Кухня с фартуком из стекла и разноцветным полом – фото дизайна интерьера
Сортировать:
Бюджет
Сортировать:Популярное за сегодня
61 - 80 из 689 фото
1 из 3
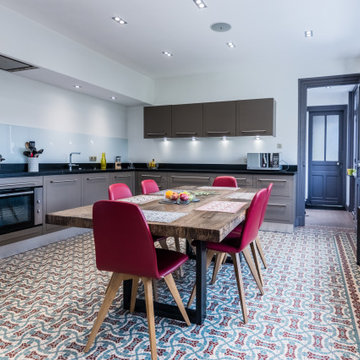
Rénovation et agrandissement de cuisine par suppression d'une pièce annexe. Cuisine façade chêne plan de travail granit. Conservation d'une partie des carreaux ciment et du radiateur fonte existant.
photo copyright Pierre Antoine Marcos

Стильный дизайн: большая угловая кухня в стиле модернизм с кладовкой, монолитной мойкой, плоскими фасадами, синими фасадами, столешницей из акрилового камня, белым фартуком, фартуком из стекла, техникой из нержавеющей стали, темным паркетным полом, разноцветным полом и белой столешницей - последний тренд
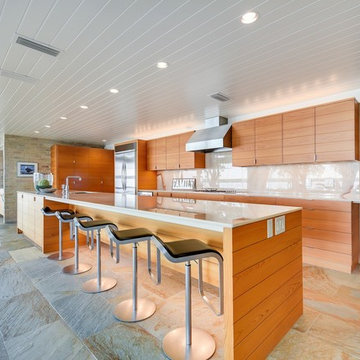
Photos @ Eric Carvajal
Пример оригинального дизайна: большая кухня-гостиная в стиле ретро с техникой из нержавеющей стали, полом из сланца, островом, врезной мойкой, фасадами цвета дерева среднего тона, белым фартуком, фартуком из стекла, разноцветным полом и белой столешницей
Пример оригинального дизайна: большая кухня-гостиная в стиле ретро с техникой из нержавеющей стали, полом из сланца, островом, врезной мойкой, фасадами цвета дерева среднего тона, белым фартуком, фартуком из стекла, разноцветным полом и белой столешницей
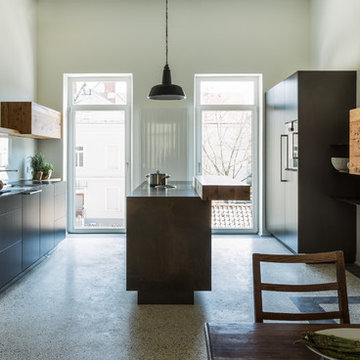
Planung und Herstellung der Küche einer Privatwohnung. Verwendete Materialien: rostiger Schwarzstahl, Altholz Eiche, dunkles Laminat.
Источник вдохновения для домашнего уюта: параллельная кухня среднего размера в современном стиле с обеденным столом, плоскими фасадами, фартуком из стекла, полом из терраццо, островом и разноцветным полом
Источник вдохновения для домашнего уюта: параллельная кухня среднего размера в современном стиле с обеденным столом, плоскими фасадами, фартуком из стекла, полом из терраццо, островом и разноцветным полом
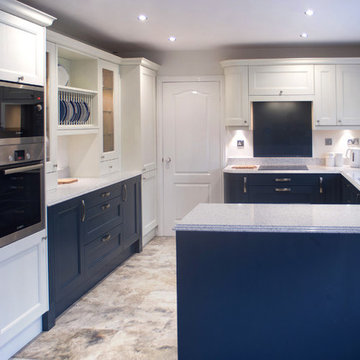
Bespoke painted shaker kitchen. Two tone colours Hague Blue and Strong White made a striking contrast for the furniture
White Platinum Silestone with waterfall edge profile worktops
Bosch appliances and karndean flooring supplied and fitted to complete room
Matching bespoke coloured glass splash back
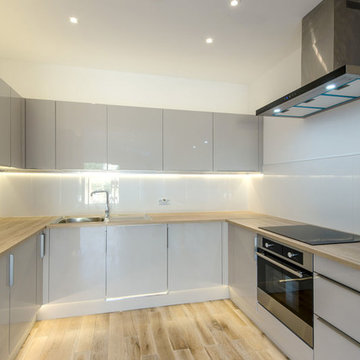
Wrap around extension with suspended first floor on RSJ steels. The new extension has accommodated a new downstairs bathroom with a shower, large kitchen with the island, dining room and new reception area, the client also has 4 meters out the rear of new paving to create indoors and outdoors look.
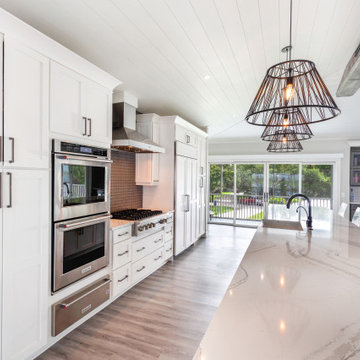
Light and airy pendant lights shine bright on the expansive quartz countertop. Plenty of storage and work space in this kitchen.
Стильный дизайн: огромная прямая кухня в морском стиле с обеденным столом, с полувстраиваемой мойкой (с передним бортиком), фасадами в стиле шейкер, белыми фасадами, столешницей из кварцевого агломерата, черным фартуком, фартуком из стекла, техникой из нержавеющей стали, полом из винила, островом, разноцветным полом, разноцветной столешницей и балками на потолке - последний тренд
Стильный дизайн: огромная прямая кухня в морском стиле с обеденным столом, с полувстраиваемой мойкой (с передним бортиком), фасадами в стиле шейкер, белыми фасадами, столешницей из кварцевого агломерата, черным фартуком, фартуком из стекла, техникой из нержавеющей стали, полом из винила, островом, разноцветным полом, разноцветной столешницей и балками на потолке - последний тренд
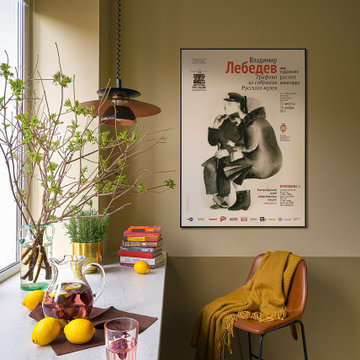
Cтул — Pranzo; светильник — Eglo; аксессуары и посуда из H&M Home и IKEA; кувшины — Full House; на стене, покрашенной краской Derufa, афиша с выставки работ Владимира Лебедева в Екатеринбургском музее изобразительных искусств.
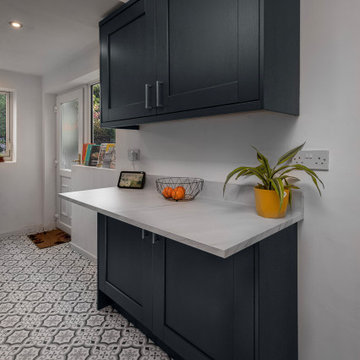
Kesington versatility lends itself well to many contemporary settings. From sleek modern to rustic brick walled design this kitchen fits into almost any environment.
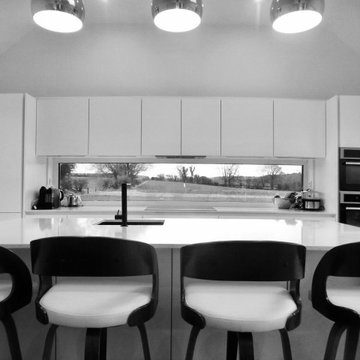
Bungalow Extension + Renovation – West Waterford
Involved a new Rear Extension changing how the House is used and moved the new Front Entrance & approach to the rear of the House. The new Porch was built with stone salvaged on site, which came from a previously demolished stone building where earlier generations of the family lived on the farm.
The Project finished in early 2019 and involved the Extension and Deep-Renovation of the Existing Bungalow, where Utility Spaces previously received most of the midday sun, while the Living Spaces were disconnected and did not get sufficient direct daylight.
The redesign of this bungalow creates connected living spaces which benefit from a south, east and west aspect receiving all day sunlight, while connecting the interior with the countryside and garden spaces outside.

A significant transformation to the layout allowed this room to evolve into a multi function space. With precise allocation of appliances, generous proportions to the island bench; which extends around to create a comfortable dining space and clean lines, this open plan kitchen and living area will be the envy of all entertainers!

Modern Industrial Kitchen Renovation in Inner City Auckland by Jag Kitchens Ltd.
На фото: большая п-образная кухня-гостиная в стиле лофт с двойной мойкой, плоскими фасадами, белыми фасадами, столешницей из нержавеющей стали, белым фартуком, фартуком из стекла, техникой из нержавеющей стали, паркетным полом среднего тона, островом и разноцветным полом с
На фото: большая п-образная кухня-гостиная в стиле лофт с двойной мойкой, плоскими фасадами, белыми фасадами, столешницей из нержавеющей стали, белым фартуком, фартуком из стекла, техникой из нержавеющей стали, паркетным полом среднего тона, островом и разноцветным полом с
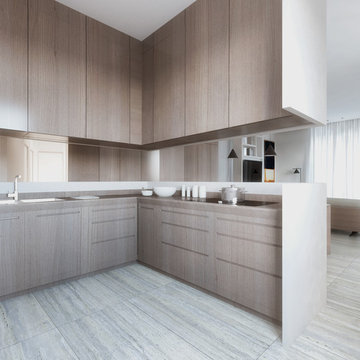
Стильный дизайн: п-образная кухня-гостиная среднего размера с накладной мойкой, плоскими фасадами, светлыми деревянными фасадами, деревянной столешницей, фартуком из стекла, техникой из нержавеющей стали, полом из травертина, разноцветным полом и коричневой столешницей без острова - последний тренд
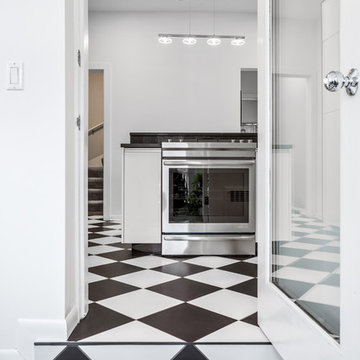
Photo Credit: Pawel Dmytrow
На фото: отдельная, параллельная кухня среднего размера в стиле модернизм с плоскими фасадами, белыми фасадами, столешницей из ламината, черным фартуком, островом, черной столешницей, врезной мойкой, фартуком из стекла, техникой под мебельный фасад, полом из керамической плитки и разноцветным полом
На фото: отдельная, параллельная кухня среднего размера в стиле модернизм с плоскими фасадами, белыми фасадами, столешницей из ламината, черным фартуком, островом, черной столешницей, врезной мойкой, фартуком из стекла, техникой под мебельный фасад, полом из керамической плитки и разноцветным полом
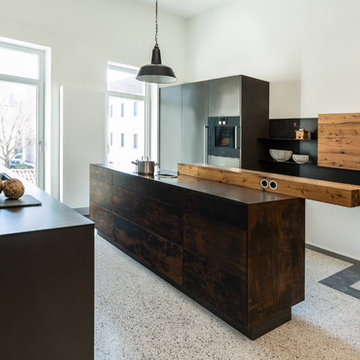
Planung und Herstellung der Küche einer Privatwohnung. Verwendete Materialien: rostiger Schwarzstahl, Altholz Eiche, dunkles Laminat.
Источник вдохновения для домашнего уюта: параллельная кухня в современном стиле с плоскими фасадами, фартуком из стекла, черной техникой, полом из терраццо, островом и разноцветным полом
Источник вдохновения для домашнего уюта: параллельная кухня в современном стиле с плоскими фасадами, фартуком из стекла, черной техникой, полом из терраццо, островом и разноцветным полом
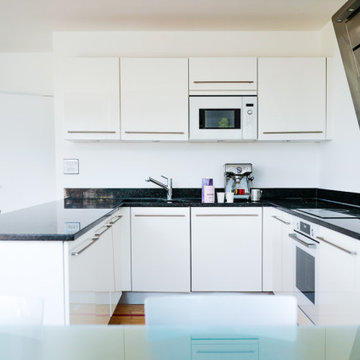
Remodel of London penthouse on the Royal Arsenal Riverside, Greenwich. Reclaimed wood floors from an old school gymnasium
Свежая идея для дизайна: маленькая п-образная кухня-гостиная в современном стиле с накладной мойкой, плоскими фасадами, белыми фасадами, гранитной столешницей, серым фартуком, фартуком из стекла, белой техникой, светлым паркетным полом, разноцветным полом, черной столешницей и многоуровневым потолком без острова для на участке и в саду - отличное фото интерьера
Свежая идея для дизайна: маленькая п-образная кухня-гостиная в современном стиле с накладной мойкой, плоскими фасадами, белыми фасадами, гранитной столешницей, серым фартуком, фартуком из стекла, белой техникой, светлым паркетным полом, разноцветным полом, черной столешницей и многоуровневым потолком без острова для на участке и в саду - отличное фото интерьера
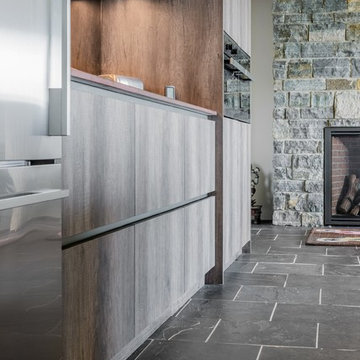
Cool tones inside of a Gloucester, MA home
A DOCA Kitchen on the Massachusettes Shore Line
Designer: Jana Neudel
Photography: Keitaro Yoshioka
На фото: большая прямая кухня-гостиная в стиле фьюжн с с полувстраиваемой мойкой (с передним бортиком), плоскими фасадами, темными деревянными фасадами, гранитной столешницей, фартуком цвета металлик, фартуком из стекла, техникой из нержавеющей стали, полом из сланца, островом, разноцветным полом и коричневой столешницей с
На фото: большая прямая кухня-гостиная в стиле фьюжн с с полувстраиваемой мойкой (с передним бортиком), плоскими фасадами, темными деревянными фасадами, гранитной столешницей, фартуком цвета металлик, фартуком из стекла, техникой из нержавеющей стали, полом из сланца, островом, разноцветным полом и коричневой столешницей с
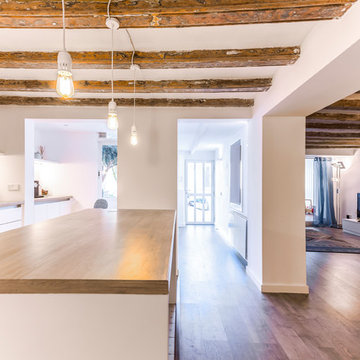
Reforma de vivienda en Vilanova i La Geltru a cargo de la empresa C2EO
Fotografía: Julen Esnal Photography
Источник вдохновения для домашнего уюта: большая п-образная кухня-гостиная в средиземноморском стиле с одинарной мойкой, плоскими фасадами, белыми фасадами, деревянной столешницей, белым фартуком, фартуком из стекла, черной техникой, полом из керамической плитки, островом и разноцветным полом
Источник вдохновения для домашнего уюта: большая п-образная кухня-гостиная в средиземноморском стиле с одинарной мойкой, плоскими фасадами, белыми фасадами, деревянной столешницей, белым фартуком, фартуком из стекла, черной техникой, полом из керамической плитки, островом и разноцветным полом
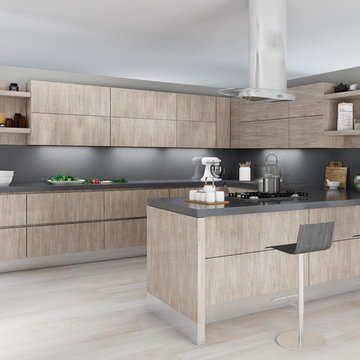
Стильный дизайн: большая параллельная кухня в стиле модернизм с обеденным столом, врезной мойкой, плоскими фасадами, бежевыми фасадами, гранитной столешницей, серым фартуком, фартуком из стекла, техникой из нержавеющей стали, полом из керамогранита, островом, разноцветным полом и серой столешницей - последний тренд
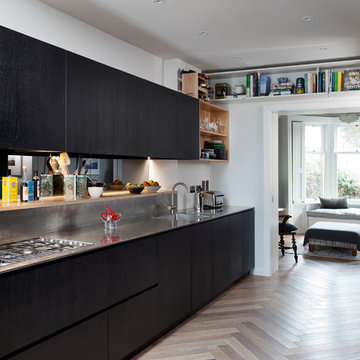
3.5-metre piece of steel with integrated gas hob and sinks.
The large recess above the sink run has been maximised for additional storage and display of regularly used
kitchen essentials finished with a smoked glass splashback and under cabinet lighting
Rory Corrigan
Кухня с фартуком из стекла и разноцветным полом – фото дизайна интерьера
4