Кухня с фартуком из стекла и разноцветным полом – фото дизайна интерьера
Сортировать:
Бюджет
Сортировать:Популярное за сегодня
21 - 40 из 689 фото
1 из 3
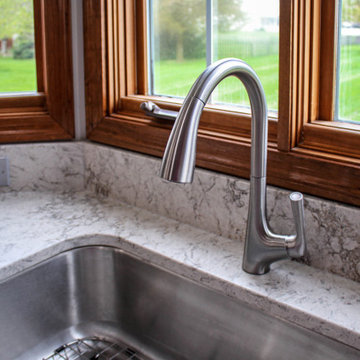
Medallion Cherry Madison door style in Chestnut stain was installed with brushed nickel hardware. Eternia Castlebar quartz was installed on the countertop. Modern Hearth White Ash 3x12 field tile and 6x6 deco tile was installed on the backsplash. Three Kichler decorative pendants in brushed nickel was installed over the island. Transolid single stainless steel undermount sink was installed. On the floor is Homecrest Cascade Dover Slate vinyl tile.

This small kitchen packs a powerful punch. By replacing an oversized sliding glass door with a 24" cantilever which created additional floor space. We tucked a large Reid Shaw farm sink with a wall mounted faucet into this recess. A 7' peninsula was added for storage, work counter and informal dining. A large oversized window floods the kitchen with light. The color of the Eucalyptus painted and glazed cabinets is reflected in both the Najerine stone counter tops and the glass mosaic backsplash tile from Oceanside Glass Tile, "Devotion" series. All dishware is stored in drawers and the large to the counter cabinet houses glassware, mugs and serving platters. Tray storage is located above the refrigerator. Bottles and large spices are located to the left of the range in a pull out cabinet. Pots and pans are located in large drawers to the left of the dishwasher. Pantry storage was created in a large closet to the left of the peninsula for oversized items as well as the microwave. Additional pantry storage for food is located to the right of the refrigerator in an alcove. Cooking ventilation is provided by a pull out hood so as not to distract from the lines of the kitchen.

Пример оригинального дизайна: отдельная, п-образная кухня в восточном стиле с накладной мойкой, плоскими фасадами, синими фасадами, черным фартуком, фартуком из стекла, техникой из нержавеющей стали, полом из цементной плитки, островом, разноцветным полом, белой столешницей и двухцветным гарнитуром

Modern Industrial Kitchen Renovation in Inner City Auckland by Jag Kitchens Ltd.
Идея дизайна: большая п-образная кухня-гостиная в стиле лофт с двойной мойкой, плоскими фасадами, белыми фасадами, столешницей из нержавеющей стали, белым фартуком, фартуком из стекла, техникой из нержавеющей стали, паркетным полом среднего тона, островом и разноцветным полом
Идея дизайна: большая п-образная кухня-гостиная в стиле лофт с двойной мойкой, плоскими фасадами, белыми фасадами, столешницей из нержавеющей стали, белым фартуком, фартуком из стекла, техникой из нержавеющей стали, паркетным полом среднего тона, островом и разноцветным полом
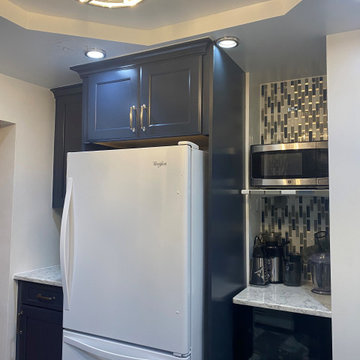
Идея дизайна: угловая кухня в стиле неоклассика (современная классика) с врезной мойкой, фасадами с утопленной филенкой, синими фасадами, столешницей из кварцевого агломерата, разноцветным фартуком, фартуком из стекла, белой техникой, полом из керамогранита, разноцветным полом, разноцветной столешницей и многоуровневым потолком без острова
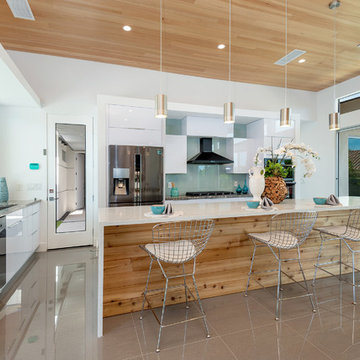
Источник вдохновения для домашнего уюта: угловая кухня в стиле ретро с плоскими фасадами, белыми фасадами, синим фартуком, фартуком из стекла, техникой из нержавеющей стали, островом, разноцветным полом и белой столешницей

Ditching the hectic city life in favour of a more relaxed pace in the country, empty nesters Chris and Veronica decided to uproot their life in Sydney and move to their holiday home, nestled in the lush rolling hinterland of Bangalow, Byron Bay.
Forming part of a larger extension and renovation, the client’s desire for their new kitchen was to create a visual centrepiece for the home that made an impactful statement whilst still remaining welcoming, relaxed and family friendly. As avid entertainers, it was a priority that the kitchen had a semi-commercial feel, was well equipped with high-grade appliances, durable surfaces and designated work zones to facilitate catering for large parties and events.
Both partners have travelled extensively to far corners of the world collecting beautiful things, there was a natural desire for the space to reflect their global style and layer a mix of sentimental and bohemian inspired pieces from all over the world.

Oversize floor stencil used here to echo the oversize flower pattern used in the adjacent hall. Drawer faces are cut to mimic the openings on the salvaged pantry doors. Counters and backsplash are recycled chalkboards from Ballard High School fit with a stainless edge.

This small kitchen packs a powerful punch. By replacing an oversized sliding glass door with a 24" cantilever which created additional floor space. We tucked a large Reid Shaw farm sink with a wall mounted faucet into this recess. A 7' peninsula was added for storage, work counter and informal dining. A large oversized window floods the kitchen with light. The color of the Eucalyptus painted and glazed cabinets is reflected in both the Najerine stone counter tops and the glass mosaic backsplash tile from Oceanside Glass Tile, "Devotion" series. All dishware is stored in drawers and the large to the counter cabinet houses glassware, mugs and serving platters. Tray storage is located above the refrigerator. Bottles and large spices are located to the left of the range in a pull out cabinet. Pots and pans are located in large drawers to the left of the dishwasher. Pantry storage was created in a large closet to the left of the peninsula for oversized items as well as the microwave. Additional pantry storage for food is located to the right of the refrigerator in an alcove. Cooking ventilation is provided by a pull out hood so as not to distract from the lines of the kitchen.
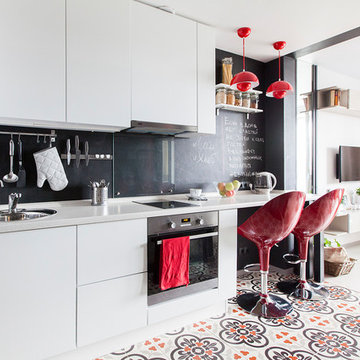
Юрий Гришко
Пример оригинального дизайна: маленькая прямая кухня-гостиная в скандинавском стиле с накладной мойкой, плоскими фасадами, белыми фасадами, столешницей из акрилового камня, черным фартуком, фартуком из стекла, техникой из нержавеющей стали, серой столешницей, полом из керамогранита и разноцветным полом без острова для на участке и в саду
Пример оригинального дизайна: маленькая прямая кухня-гостиная в скандинавском стиле с накладной мойкой, плоскими фасадами, белыми фасадами, столешницей из акрилового камня, черным фартуком, фартуком из стекла, техникой из нержавеющей стали, серой столешницей, полом из керамогранита и разноцветным полом без острова для на участке и в саду
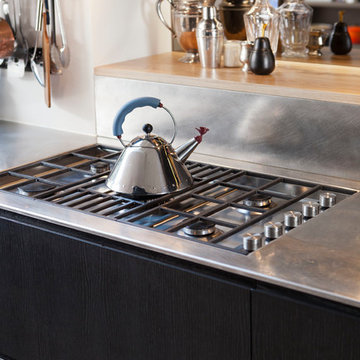
3.5-metre piece of steel with integrated gas hob, which sits flush with the countertop. Steel takes any heat, so you can slide pans straight off the hob onto the surface.
Rory Corrigan
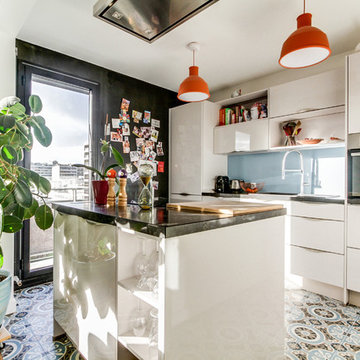
На фото: кухня в скандинавском стиле с плоскими фасадами, синим фартуком, фартуком из стекла, островом, разноцветным полом, черной столешницей и черно-белыми фасадами

фотографы: Екатерина Титенко, Анна Чернышова
Пример оригинального дизайна: угловая кухня-гостиная среднего размера в современном стиле с врезной мойкой, плоскими фасадами, серыми фасадами, столешницей из акрилового камня, фартуком из стекла, техникой из нержавеющей стали, полом из цементной плитки, разноцветным полом и оранжевым фартуком без острова
Пример оригинального дизайна: угловая кухня-гостиная среднего размера в современном стиле с врезной мойкой, плоскими фасадами, серыми фасадами, столешницей из акрилового камня, фартуком из стекла, техникой из нержавеющей стали, полом из цементной плитки, разноцветным полом и оранжевым фартуком без острова

Lotfi Dakhli
На фото: кухня среднего размера в скандинавском стиле с столешницей из кварцита, белым фартуком, фартуком из стекла, техникой из нержавеющей стали, полом из цементной плитки, белой столешницей, обеденным столом, плоскими фасадами, светлыми деревянными фасадами, разноцветным полом и двухцветным гарнитуром без острова
На фото: кухня среднего размера в скандинавском стиле с столешницей из кварцита, белым фартуком, фартуком из стекла, техникой из нержавеющей стали, полом из цементной плитки, белой столешницей, обеденным столом, плоскими фасадами, светлыми деревянными фасадами, разноцветным полом и двухцветным гарнитуром без острова
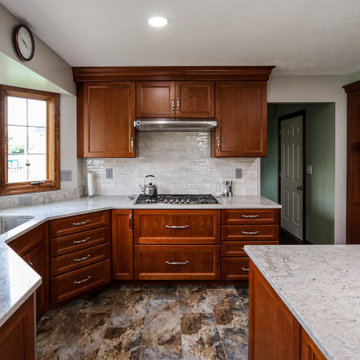
Medallion Cherry Madison door style in Chestnut stain was installed with brushed nickel hardware. Eternia Castlebar quartz was installed on the countertop. Modern Hearth White Ash 3x12 field tile and 6x6 deco tile was installed on the backsplash. Three Kichler decorative pendants in brushed nickel was installed over the island. Transolid single stainless steel undermount sink was installed. On the floor is Homecrest Cascade Dover Slate vinyl tile.
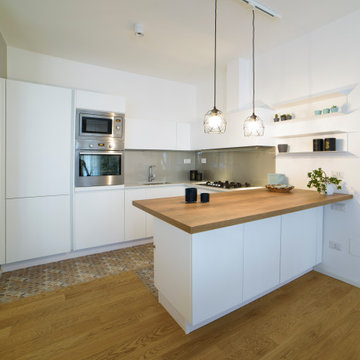
Стильный дизайн: большая п-образная кухня-гостиная в стиле модернизм с врезной мойкой, плоскими фасадами, белыми фасадами, столешницей из кварцевого агломерата, серым фартуком, фартуком из стекла, техникой из нержавеющей стали, полом из керамогранита, полуостровом, разноцветным полом и серой столешницей - последний тренд
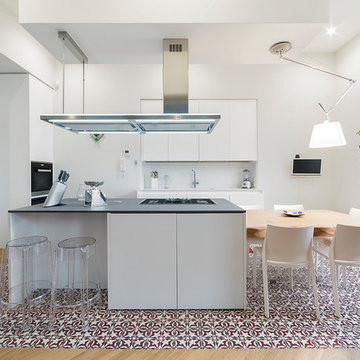
Идея дизайна: кухня в современном стиле с плоскими фасадами, белыми фасадами, белым фартуком, фартуком из стекла, техникой из нержавеющей стали, полом из керамической плитки, островом, разноцветным полом, серой столешницей и обеденным столом
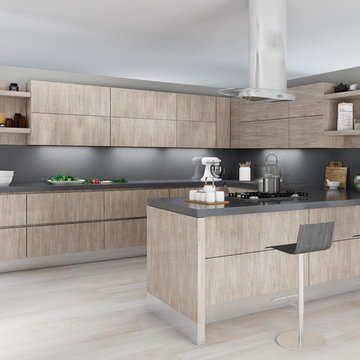
Стильный дизайн: большая параллельная кухня в стиле модернизм с обеденным столом, врезной мойкой, плоскими фасадами, бежевыми фасадами, гранитной столешницей, серым фартуком, фартуком из стекла, техникой из нержавеющей стали, полом из керамогранита, островом, разноцветным полом и серой столешницей - последний тренд
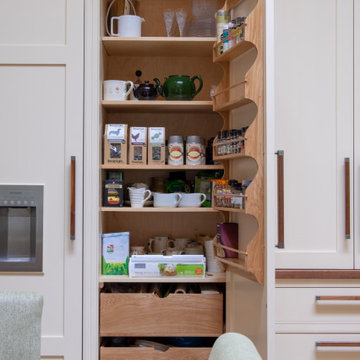
Beautiful handmade painted kitchen near Alresford Hampshire. Traditionally built from solid hardwood, 30mm thick doors, drawer fronts and frames. Trimmed with real oak interiors and walnut. Every unit was custom built to suit the client requirements. Not detail was missed.
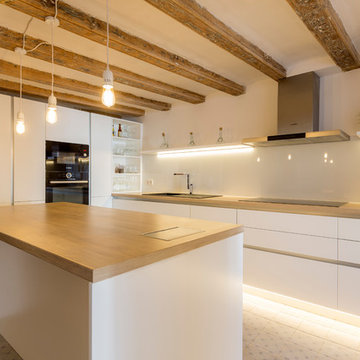
Reforma de vivienda en Vilanova i La Geltru a cargo de la empresa C2EO
Fotografía: Julen Esnal Photography
На фото: большая п-образная кухня-гостиная в скандинавском стиле с одинарной мойкой, белыми фасадами, деревянной столешницей, белым фартуком, фартуком из стекла, черной техникой, полом из керамической плитки, островом и разноцветным полом
На фото: большая п-образная кухня-гостиная в скандинавском стиле с одинарной мойкой, белыми фасадами, деревянной столешницей, белым фартуком, фартуком из стекла, черной техникой, полом из керамической плитки, островом и разноцветным полом
Кухня с фартуком из стекла и разноцветным полом – фото дизайна интерьера
2