Кухня с фартуком из стекла и полуостровом – фото дизайна интерьера
Сортировать:
Бюджет
Сортировать:Популярное за сегодня
161 - 180 из 5 884 фото
1 из 3
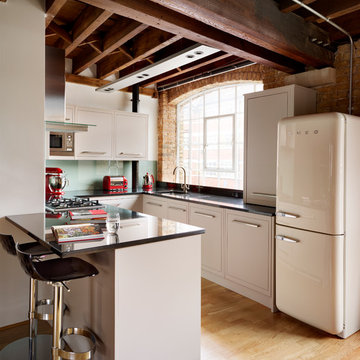
Пример оригинального дизайна: маленькая п-образная кухня в стиле фьюжн с врезной мойкой, плоскими фасадами, бежевыми фасадами, фартуком из стекла, белой техникой, светлым паркетным полом, полуостровом и мойкой у окна для на участке и в саду
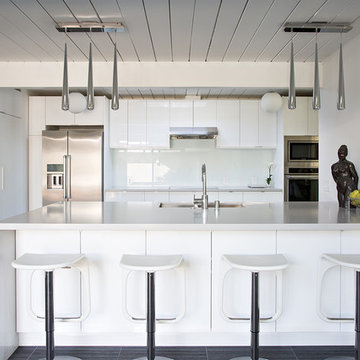
Mariko Reed
Стильный дизайн: кухня в стиле ретро с плоскими фасадами, белыми фасадами, белым фартуком, фартуком из стекла, техникой из нержавеющей стали и полуостровом - последний тренд
Стильный дизайн: кухня в стиле ретро с плоскими фасадами, белыми фасадами, белым фартуком, фартуком из стекла, техникой из нержавеющей стали и полуостровом - последний тренд
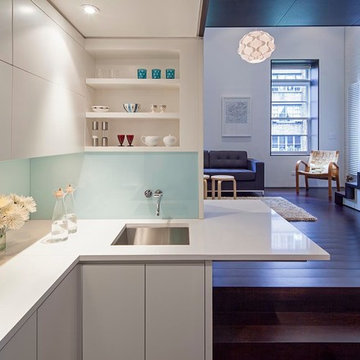
Стильный дизайн: маленькая угловая кухня-гостиная в стиле модернизм с врезной мойкой, плоскими фасадами, белыми фасадами, фартуком из стекла, темным паркетным полом, техникой из нержавеющей стали, белым фартуком и полуостровом для на участке и в саду - последний тренд
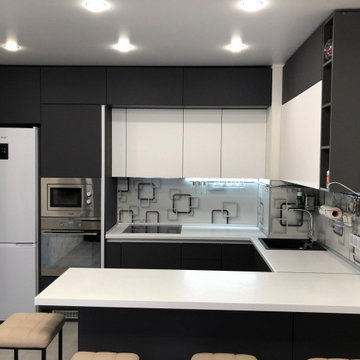
Источник вдохновения для домашнего уюта: п-образная, серо-белая кухня-гостиная среднего размера, со шкафом над холодильником в современном стиле с накладной мойкой, плоскими фасадами, черно-белыми фасадами, столешницей из ламината, разноцветным фартуком, фартуком из стекла, техникой из нержавеющей стали, полуостровом и белой столешницей

На фото: кухня в современном стиле с накладной мойкой, плоскими фасадами, белыми фасадами, деревянной столешницей, зеленым фартуком, фартуком из стекла, техникой из нержавеющей стали, светлым паркетным полом, полуостровом, бежевым полом и бежевой столешницей
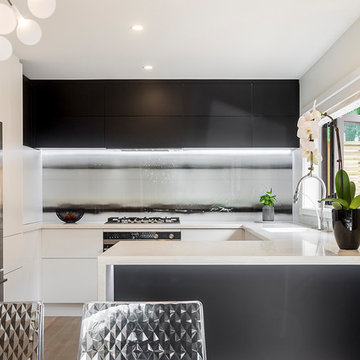
Источник вдохновения для домашнего уюта: большая п-образная кухня в стиле модернизм с обеденным столом, врезной мойкой, плоскими фасадами, темными деревянными фасадами, столешницей из кварцевого агломерата, разноцветным фартуком, фартуком из стекла, техникой из нержавеющей стали, полом из ламината, полуостровом, бежевым полом и белой столешницей

Lisa Lodwig
На фото: угловая кухня-гостиная среднего размера в современном стиле с плоскими фасадами, столешницей из кварцита, синим фартуком, фартуком из стекла, техникой под мебельный фасад, полом из керамогранита, врезной мойкой, бежевыми фасадами, полуостровом и черным полом с
На фото: угловая кухня-гостиная среднего размера в современном стиле с плоскими фасадами, столешницей из кварцита, синим фартуком, фартуком из стекла, техникой под мебельный фасад, полом из керамогранита, врезной мойкой, бежевыми фасадами, полуостровом и черным полом с

Goldman and Rankin, the linear kitchen with its clean lines, simplicity and a handleless cabinet design are the key characteristics that make up the bespoke kitchen style.
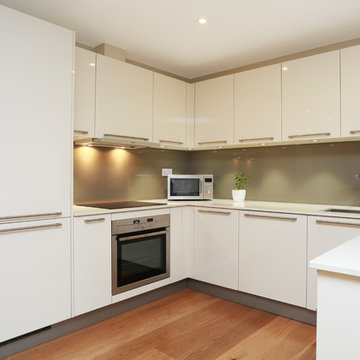
Gloss cream U-shaped kitchen with peninsula
На фото: п-образная кухня-гостиная среднего размера в стиле модернизм с зеленым фартуком, фартуком из стекла, техникой из нержавеющей стали, полуостровом и плоскими фасадами с
На фото: п-образная кухня-гостиная среднего размера в стиле модернизм с зеленым фартуком, фартуком из стекла, техникой из нержавеющей стали, полуостровом и плоскими фасадами с

ALNO AG
Стильный дизайн: угловая кухня среднего размера в стиле модернизм с обеденным столом, монолитной мойкой, плоскими фасадами, серыми фасадами, столешницей из бетона, серым фартуком, фартуком из стекла, техникой из нержавеющей стали, полом из ламината и полуостровом - последний тренд
Стильный дизайн: угловая кухня среднего размера в стиле модернизм с обеденным столом, монолитной мойкой, плоскими фасадами, серыми фасадами, столешницей из бетона, серым фартуком, фартуком из стекла, техникой из нержавеющей стали, полом из ламината и полуостровом - последний тренд
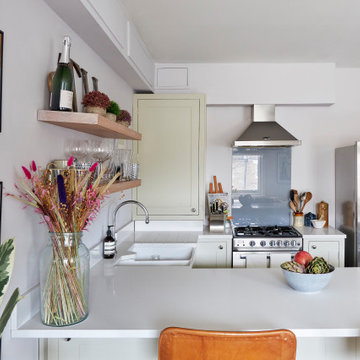
A stunning, 620 sqft first floor apartment within a Victorian townhouse conversion, full of collectables reflecting the clients' love for adventure. With a lack of outdoor space, the design brings the outdoors in with timber furniture pieces and greenery throughout. The open plan kitchen, dining and living area works very successfully, and without compromise, despite the compact nature of the room.

This small kitchen packs a powerful punch. By replacing an oversized sliding glass door with a 24" cantilever which created additional floor space. We tucked a large Reid Shaw farm sink with a wall mounted faucet into this recess. A 7' peninsula was added for storage, work counter and informal dining. A large oversized window floods the kitchen with light. The color of the Eucalyptus painted and glazed cabinets is reflected in both the Najerine stone counter tops and the glass mosaic backsplash tile from Oceanside Glass Tile, "Devotion" series. All dishware is stored in drawers and the large to the counter cabinet houses glassware, mugs and serving platters. Tray storage is located above the refrigerator. Bottles and large spices are located to the left of the range in a pull out cabinet. Pots and pans are located in large drawers to the left of the dishwasher. Pantry storage was created in a large closet to the left of the peninsula for oversized items as well as the microwave. Additional pantry storage for food is located to the right of the refrigerator in an alcove. Cooking ventilation is provided by a pull out hood so as not to distract from the lines of the kitchen.

Jacob Snavely
На фото: параллельная кухня среднего размера в современном стиле с плоскими фасадами, белыми фасадами, столешницей из акрилового камня, белым фартуком, техникой из нержавеющей стали, серым полом, врезной мойкой, полуостровом, обеденным столом, фартуком из стекла, полом из винила и белой столешницей
На фото: параллельная кухня среднего размера в современном стиле с плоскими фасадами, белыми фасадами, столешницей из акрилового камня, белым фартуком, техникой из нержавеющей стали, серым полом, врезной мойкой, полуостровом, обеденным столом, фартуком из стекла, полом из винила и белой столешницей
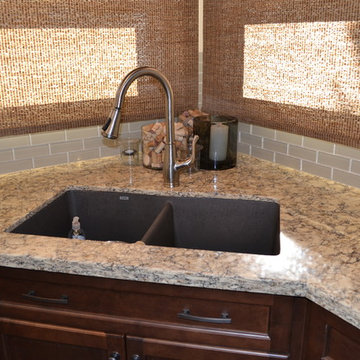
Patty Milinkovich
Идея дизайна: п-образная кухня среднего размера в стиле неоклассика (современная классика) с кладовкой, врезной мойкой, фасадами с утопленной филенкой, фасадами цвета дерева среднего тона, столешницей из кварцевого агломерата, бежевым фартуком, фартуком из стекла, техникой из нержавеющей стали, паркетным полом среднего тона и полуостровом
Идея дизайна: п-образная кухня среднего размера в стиле неоклассика (современная классика) с кладовкой, врезной мойкой, фасадами с утопленной филенкой, фасадами цвета дерева среднего тона, столешницей из кварцевого агломерата, бежевым фартуком, фартуком из стекла, техникой из нержавеющей стали, паркетным полом среднего тона и полуостровом

Свежая идея для дизайна: п-образная кухня среднего размера в стиле ретро с обеденным столом, врезной мойкой, плоскими фасадами, темными деревянными фасадами, столешницей терраццо, разноцветным фартуком, фартуком из стекла, техникой из нержавеющей стали, мраморным полом, полуостровом, бежевым полом, коричневой столешницей и балками на потолке - отличное фото интерьера
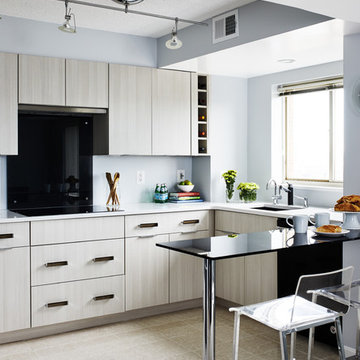
Stacy Zarin Goldberg
Стильный дизайн: маленькая отдельная, п-образная кухня в современном стиле с врезной мойкой, плоскими фасадами, серыми фасадами, столешницей из кварцевого агломерата, серым фартуком, фартуком из стекла, мраморным полом, полуостровом, бежевым полом и белой столешницей для на участке и в саду - последний тренд
Стильный дизайн: маленькая отдельная, п-образная кухня в современном стиле с врезной мойкой, плоскими фасадами, серыми фасадами, столешницей из кварцевого агломерата, серым фартуком, фартуком из стекла, мраморным полом, полуостровом, бежевым полом и белой столешницей для на участке и в саду - последний тренд
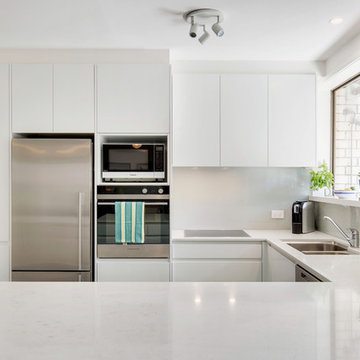
When white is right. This is the perfect treatment for this apartment kitchen - light, bright and ever-so airy. Loads of storage, ergonomic design and oodles of bench space - ticks all round.
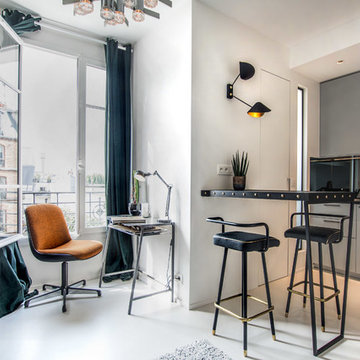
Photo: Jean-Christophe Peyrieux
Applique/luminaire sur-mesure: Atelier Moderniste
Стильный дизайн: маленькая кухня-гостиная в современном стиле с плоскими фасадами, серыми фасадами, черным фартуком, фартуком из стекла, полуостровом и белым полом для на участке и в саду - последний тренд
Стильный дизайн: маленькая кухня-гостиная в современном стиле с плоскими фасадами, серыми фасадами, черным фартуком, фартуком из стекла, полуостровом и белым полом для на участке и в саду - последний тренд
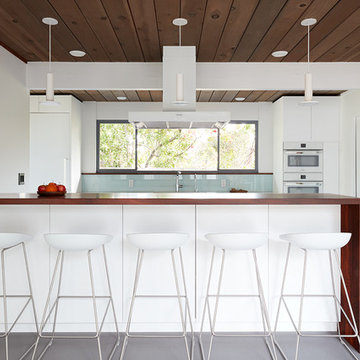
Klopf Architecture and Jesse Ososki Art remodeled an existing Eichler atrium home into a brighter, more open, and more functional version of its original self.
The goals were to preserve the Eichler look and feel without the need to strictly adhere to it. The scope of work included re-configuring the master bedroom/bath, the kitchen, and the hall bath/laundry area, as well as updating interior finishes throughout to be more sophisticated.
The owners are detail-oriented and were very involved in the design process, down to the selection of lighting controls and stainless steel faceplates.Their design aesthetic leans toward the Scandinavian — light and bright, with simple straight lines and pure geometric shapes.
The finish flooring is large porcelain tile (24” x 24”) in a neutral grey tone, providing a uniform backdrop against which other materials can stand out. The same tile continues into the shower floor (with a different finish texture for slip-resistance) and up the shower/tub walls (in a smaller size). Heath Classic Field ceramic tile in Modern Blue was used sparingly, to add color at the hall bath vanity backsplash and at the shampoo niches in both bathrooms. Back-painted soda glass in pale blue to match the Heath tile was used at the kitchen backsplash. This same accent color was also used at the front entry atrium door. Kitchen cabinetry, countertops, appliances, and light fixtures are all white, making the kitchen feel more airy and light. Countertops are Caesarstone Blizzard.
The owners chose to keep some of the original Eichler elements: the concrete masonry fireplace; the stained tongue-and-groove redwood ceiling decking; and the luan wall paneling. The luan paneling was lightly sanded, cleaned, and re-stained. The owners also kept an added element that was installed by a previous owner: sliding shoji panels at all bedroom windows and sliding glass doors, for both privacy and sun control. Grooves were cut into the new tile flooring for the shoji panels to slide in, creating a more integrated look. Walnut was used to add warmth and contrast at the kitchen bar top and niche, the bathroom vanities, and the window sill/ledge under the kitchen window.
This Burlingame Eichler Remodel is a 2,121 sf, 4 bedroom/2 bath home located in the heart of Silicon Valley.
Klopf Architecture Project Team: John Klopf, Klara Kevane and Yegvenia Torres Zavala
Contractor: Jesse Ososki Art
Structural Engineer: Emmanuel Pun
Photography ©2018 Mariko Reed
Location: Burlingame, CA
Year completed: 2017
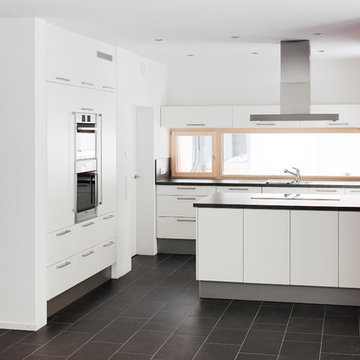
На фото: кухня-гостиная среднего размера в современном стиле с плоскими фасадами, белыми фасадами, полуостровом, накладной мойкой, фартуком из стекла и техникой из нержавеющей стали с
Кухня с фартуком из стекла и полуостровом – фото дизайна интерьера
9