Кухня с фартуком из стекла и полуостровом – фото дизайна интерьера
Сортировать:Популярное за сегодня
101 - 120 из 5 884 фото

Contemporary German Kitchen in Horsham, West Sussex
A rethink of this Horsham kitchen helped create a new functional island space, new kitchen entrance and matching utility.
The Brief
This client sought to make changes to their previous kitchen involving a rethink of their kitchen island, in addition to an all-round modernisation. From early project conversations it was clear that well organised storage was key, as well as including plenty of worktop space.
As part of the project, creating a new doorway into the kitchen was also required, as well as an in keeping renovation of a utility space.
Design Elements
Designer Alistair has utilised a layout not dissimilar from the previous kitchen, instead replacing stand-alone island with a peninsula island space connected to the kitchen. This minor layout change helped to incorporate the vast worktop space this client required, as well as the social island area that the client desired.
A subtle two-tone theme was another wish of the client, with glossy handleless finishes Satin Grey and Slate Grey contributing to the contemporary aesthetic of this space.
The design is accompanied by plenty of lighting options to add a further modern feel, including undercabinet downlights, ceiling downlights and plinth lighting.
Behind the hob a glass splashback has been included which has been chosen in a black shimmer finish, complimenting the overall design as well as the white quartz work surfaces, named Snowy Ibiza.
Special Inclusions
The client was keen to keep the kitchen area feeling light and spacious, and so another key part of the design was the use of full-height cabinetry to house the majority of appliances. Here a number of Neff appliances feature, including a Slide & Hide oven, combination oven, warming drawer, refrigerator and freezer which have both been integrated behind furniture.
A Neff hob has been placed just to the side, above which a built-in Neff extractor is integrated to remove any cooking odours. Opposite, a Quooker boiling water tap has been installed above a Blanco quartz composed sink which ties in nicely with the chosen work surface.
Looking towards the utility area, sideboard style furniture has been included as a space to store small appliances that are used daily, as well as cupboard space for added extra storage.
Here you can also see the new doorway into the kitchen, which leads from the hallway of this property.
Project Highlight
A matching utility upgrade was a key part of this project, and designer Alistair was tasked with integrating extra storage, laundry appliances, plus a small sink area. This area makes use of Satin Grey furniture and a laminate work surface option.
Beneath the work surface you might also spot a bed area for this client’s pooch.
The End Result
For this project designer Alistair has created a clever design to achieve all the elements of this project brief, including an important island change and a matching utility.
With this project involving a full kitchen and utility renovation, flooring improvement throughout and even building work for a new doorway; this project highlights the amazing results that can be achieved utilising our complete design and installation service.
If you are looking to transform your kitchen space, discover how our expert designers can help with a free design appointment. Arrange your free design appointment online or in showroom.
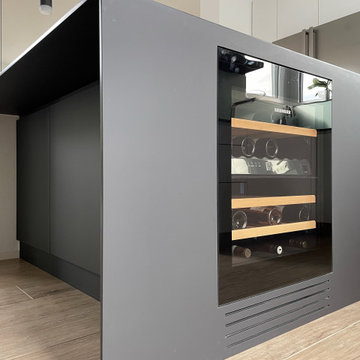
Eckbank für den vorhandenen Tisch.
Der vorhandene Wandvorsprung wurde halbhoch weitergeführt, um auf der einen Seite einen Anschluss für den Kochblock und auf der anderen Seite für die Eckbank zu haben. Im Kochblock ist ein Kochfeld mit Muldenlüfter eingebaut, seitlich ist ein Weinkühlschrank integriert.
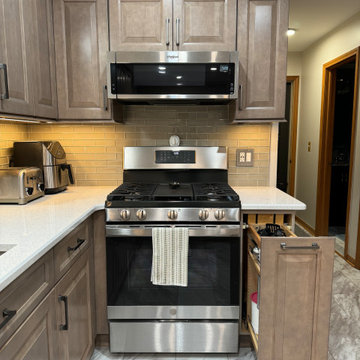
Cabinetry: Showplace EVO
Style: Philip w/ FPH
Finish: Maple Sparrow
Countertop: Solid Surfaces Unlimited- Snowbank
Plumbing: Blanco Precis 30 Sink in Truffle, Delta Coranto Faucet in Stainless Steel
Hardware: Hardware Resources Sullivan Pull in Brushed Pewter
Tile: Virginia Tile- Debut 2" x 6" Brick Mosaic in Foundation
Flooring: Krauseneck Carpet One- Conquista Flusso 12" x 24" Vinyl
Designer: Alex Tooma
Contractor: Paul Carson of Carson's Installations & Erik Bradley of The Bradley Tile Co. LLC
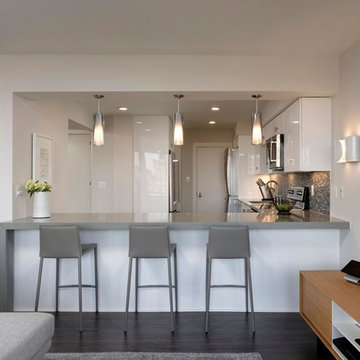
Источник вдохновения для домашнего уюта: п-образная кухня среднего размера в современном стиле с обеденным столом, врезной мойкой, плоскими фасадами, белыми фасадами, столешницей из акрилового камня, серым фартуком, фартуком из стекла, техникой из нержавеющей стали, темным паркетным полом и полуостровом
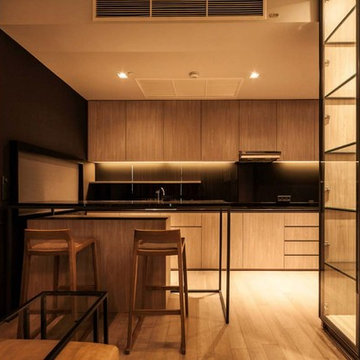
Идея дизайна: прямая кухня-гостиная среднего размера в стиле модернизм с врезной мойкой, плоскими фасадами, светлыми деревянными фасадами, столешницей из акрилового камня, черным фартуком, фартуком из стекла, техникой под мебельный фасад, светлым паркетным полом и полуостровом
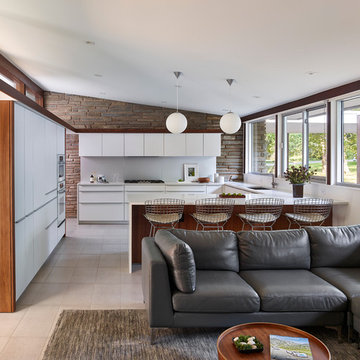
The kitchen and family room renovation preserves the horizontal eyebrow detail, maintains exposure of the stone wall, improves functionality, and accentuates the line of the ribbon windows. © Jeffrey Totaro, photographer
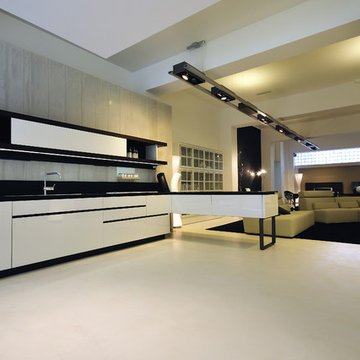
Идея дизайна: маленькая угловая кухня-гостиная в современном стиле с врезной мойкой, плоскими фасадами, белыми фасадами, столешницей из акрилового камня, черным фартуком, фартуком из стекла, техникой из нержавеющей стали, бетонным полом и полуостровом для на участке и в саду
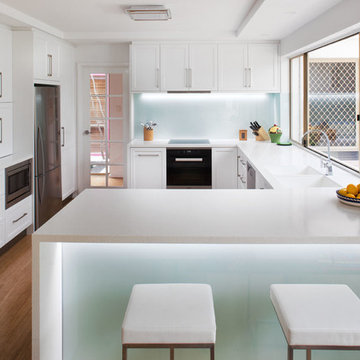
Пример оригинального дизайна: п-образная кухня среднего размера в стиле неоклассика (современная классика) с монолитной мойкой, фасадами с утопленной филенкой, белыми фасадами, столешницей из акрилового камня, белым фартуком, фартуком из стекла, техникой из нержавеющей стали, полом из бамбука и полуостровом
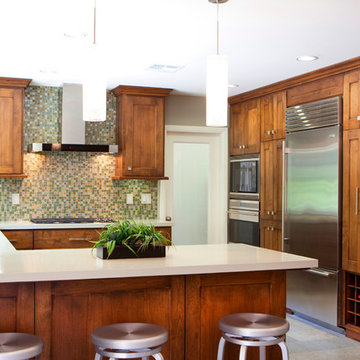
Relaxed La Jolla Kitchen
This homeowner is a single dad with an elementary school-aged daughter. He recently purchased his one story home in the La Jolla hills and wanted a kitchen that was casual, a bit masculine, and reflected his contemporary taste and lifestyle. His main hope was that the remodel would give him and his daughter a chance to spend more time together by making home-cooked meals and relaxing at home.
The result was this rustic, yet contemporary kitchen with lots of counter space, high-end appliances and fixtures and plenty of storage solutions.
“The new kitchen is great to work in. My daughter and I are now cooking more than ever and really love the space. It feels so much bigger than our old kitchen.” says the homeowner. “It’s perfect for entertaining, and we’re hosting dinner parties more than ever before.”
The new design eliminated a small island that blocked the flow of the space and incorporated a larger peninsula that acts as a serving station for entertaining, and a breakfast bar for every day use.
The perimeter of the new kitchen features quartz counter tops and shaker style cabinetry. The backsplash is a glass and stone mosaic that extends around the wolf hood and upper cabinetry.
The result is a kitchen that fits the homeowner’s lifestyle and burgeoning cooking desires.
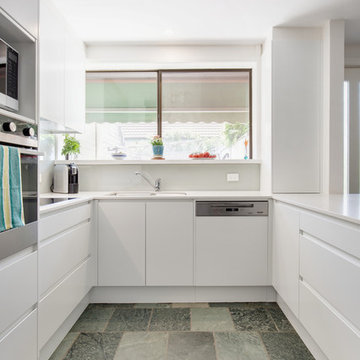
When white is right. This is the perfect treatment for this apartment kitchen - light, bright and ever-so airy. Loads of storage, ergonomic design and oodles of bench space - ticks all round.

La cucina realizzata sotto al soppalco è interamente laccata di colore bianco con il top in massello di rovere e penisola bianca con sgabelli.
Foto di Simone Marulli
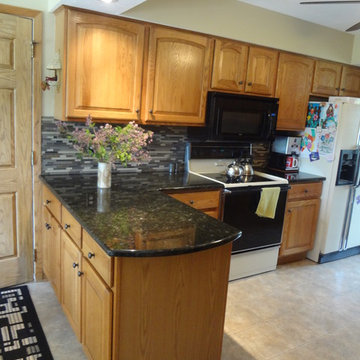
Choosing the dark Verde Peacock granite with hints on gold really helped make the existing oak cabinetry feel richer. The client also wanted to add to dimension and color, which is why we chose this Glass & Slate mosiac from Glazzio.
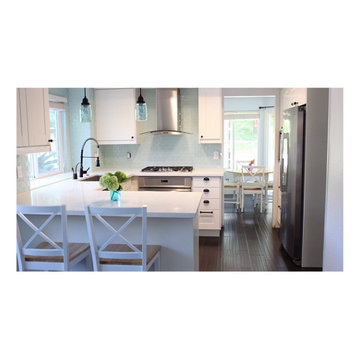
This is the after from one of our very happy IKEA Kitchen clients in San Diego, CA. This IKEA kitchen used IKEA's Adel Off White shaker style cabinets with an engineered quartz countertop. To see more of this IKEA kitchen, you can check out the full before and after video here: https://www.youtube.com/watch?v=F0x3AJbcBcs
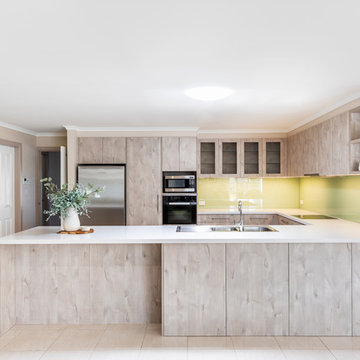
Photography: Art Department Creative
Идея дизайна: п-образная кухня среднего размера в стиле модернизм с кладовкой, двойной мойкой, плоскими фасадами, светлыми деревянными фасадами, столешницей из кварцевого агломерата, зеленым фартуком, фартуком из стекла, техникой из нержавеющей стали, полом из керамогранита, полуостровом, белым полом и белой столешницей
Идея дизайна: п-образная кухня среднего размера в стиле модернизм с кладовкой, двойной мойкой, плоскими фасадами, светлыми деревянными фасадами, столешницей из кварцевого агломерата, зеленым фартуком, фартуком из стекла, техникой из нержавеющей стали, полом из керамогранита, полуостровом, белым полом и белой столешницей
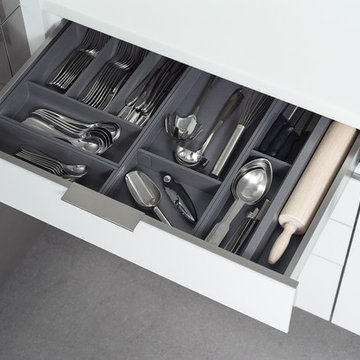
This contemporary kitchen features the NEW Stainless Steel Drawers and Roll-Out Shelves from Dura Supreme Cabinetry. The Bria (frameless) cabinets in Dura Supreme's "White" and Wired-Foil cabinets in Dura Supreme's "Wired-Mercury" are a great combination of cabinetry for creating the clean sleek look of this modern two-tone kitchen design.
Dura Supreme Cabinetry is excited to introduce NEW Stainless Steel Drawers and Roll-Out Shelves for their Bria Cabinetry (Frameless / Full-Access product line). For a limited time, this new metal drawer system is available exclusively from Dura Supreme as they partnered with Blum to be the first American manufacturer to bring it to market.
Dura Supreme’s Stainless Steel Drawers and Roll-Out Shelves are an attractive option for any kitchen design. Sleek, double-wall, stainless steel sides are only ½” thick and work with many of Dura Supreme’s wood drawer accessories, as well as the coordinating gray metal accessories designed specifically for Stainless Steel drawers. Concealed, undermount glides are integrated into the sides and are self-closing with a soft-close feature.
Our new Stainless Steel drawer option provides a contemporary alternative to our classic Maple dovetailed drawer. For homeowners that favor Transitional or Contemporary styling, this sleek, high-performance drawer system will be ideal!
Request a FREE Dura Supreme Brochure:
http://www.durasupreme.com/request-brochure
Find a Dura Supreme Showroom in your area:
http://www.durasupreme.com/dealer-locator
Want to become a Dura Supreme Dealer? Go to:
http://www.durasupreme.com/new-dealer-inquiry
To view a video and more info about this product go to: http://www.durasupreme.com/storage-solutions/stainless-steel-drawers-roll-outs
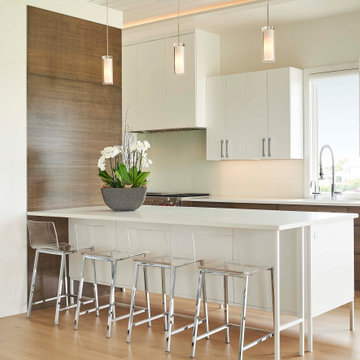
На фото: кухня в современном стиле с плоскими фасадами, белыми фасадами, белым фартуком, фартуком из стекла, светлым паркетным полом, полуостровом, бежевым полом, белой столешницей и мойкой у окна
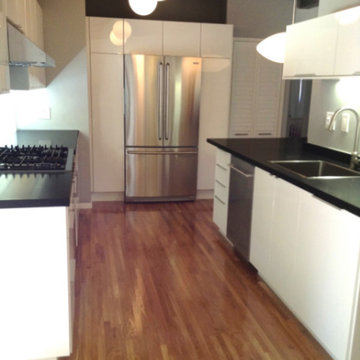
galley style kitchen opened up for a more spacious and funtional space
Стильный дизайн: маленькая параллельная кухня в стиле модернизм с обеденным столом, накладной мойкой, плоскими фасадами, белыми фасадами, гранитной столешницей, фартуком из стекла, техникой из нержавеющей стали, паркетным полом среднего тона и полуостровом для на участке и в саду - последний тренд
Стильный дизайн: маленькая параллельная кухня в стиле модернизм с обеденным столом, накладной мойкой, плоскими фасадами, белыми фасадами, гранитной столешницей, фартуком из стекла, техникой из нержавеющей стали, паркетным полом среднего тона и полуостровом для на участке и в саду - последний тренд
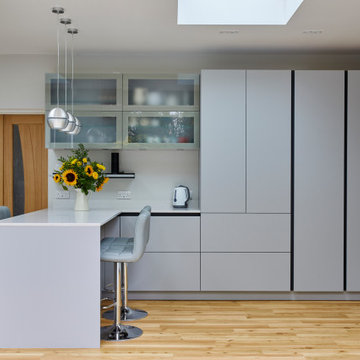
A quietly elegant and ultimately fashionable colour scheme with fresh aqua accents for this lovely modern kitchen extension in Lee. German kitchen furniture from Ballerina-Küchen coupled with Compac Moon Quartz worksurfaces and a backpainted glass splashback work well with the warm wooden floor. The addition of a peninsular kitchen island creates a sociable seating area in the space.
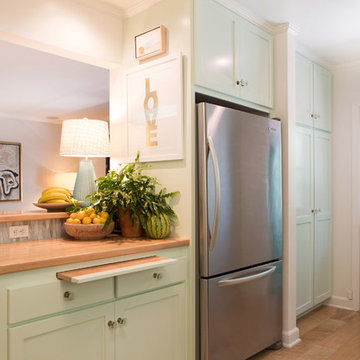
Photography by Erika Bierman www.erikabiermanphotography.com
На фото: угловая, отдельная кухня среднего размера в морском стиле с полуостровом, фасадами в стиле шейкер, зелеными фасадами, зеленым фартуком, фартуком из стекла, техникой из нержавеющей стали, одинарной мойкой, паркетным полом среднего тона и деревянной столешницей с
На фото: угловая, отдельная кухня среднего размера в морском стиле с полуостровом, фасадами в стиле шейкер, зелеными фасадами, зеленым фартуком, фартуком из стекла, техникой из нержавеющей стали, одинарной мойкой, паркетным полом среднего тона и деревянной столешницей с
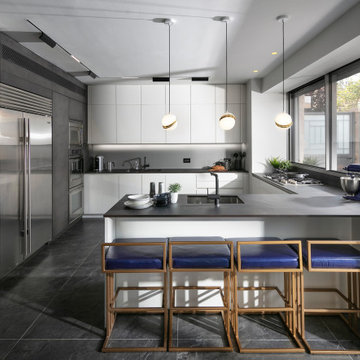
Minimalistic and elegant
Пример оригинального дизайна: п-образная кухня-гостиная среднего размера в современном стиле с врезной мойкой, плоскими фасадами, белыми фасадами, техникой из нержавеющей стали, полуостровом, черным полом, серой столешницей, столешницей из кварцевого агломерата, серым фартуком, фартуком из стекла и полом из керамогранита
Пример оригинального дизайна: п-образная кухня-гостиная среднего размера в современном стиле с врезной мойкой, плоскими фасадами, белыми фасадами, техникой из нержавеющей стали, полуостровом, черным полом, серой столешницей, столешницей из кварцевого агломерата, серым фартуком, фартуком из стекла и полом из керамогранита
Кухня с фартуком из стекла и полуостровом – фото дизайна интерьера
6