Кухня с фартуком из стекла и любым потолком – фото дизайна интерьера
Сортировать:
Бюджет
Сортировать:Популярное за сегодня
101 - 120 из 1 618 фото
1 из 3

Behind the rolling hills of Arthurs Seat sits “The Farm”, a coastal getaway and future permanent residence for our clients. The modest three bedroom brick home will be renovated and a substantial extension added. The footprint of the extension re-aligns to face the beautiful landscape of the western valley and dam. The new living and dining rooms open onto an entertaining terrace.
The distinct roof form of valleys and ridges relate in level to the existing roof for continuation of scale. The new roof cantilevers beyond the extension walls creating emphasis and direction towards the natural views.
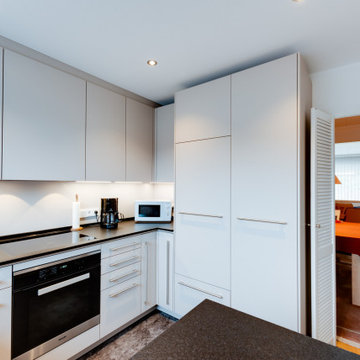
Die flächenbündigen Schrankfronten sind an den Oberschränken grifflos, am deckenhohen Seitenschrank mit eleganten Chromleisten konzipiert. Dazu bringt die dunkle Laminat-Arbeitsplatte stilvolles Flair in die Optik ein. Edel wirken dazu auch die schwarzen Elektrogeräte, die wie der Herd mit Chromverzierungen oder wie die Kochfläche mit Touch-Bedienung die Funktionalität der modernen Ballerina-Küche bereit halten.
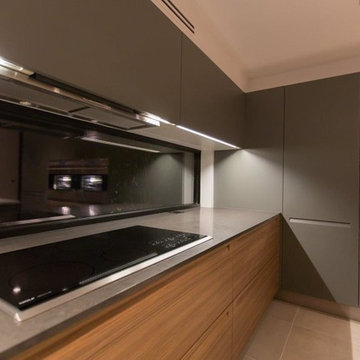
Пример оригинального дизайна: большая прямая кухня в стиле модернизм с обеденным столом, накладной мойкой, плоскими фасадами, серыми фасадами, столешницей из кварцевого агломерата, фартуком из стекла, техникой под мебельный фасад, полом из цементной плитки, островом, серым полом, белой столешницей и сводчатым потолком
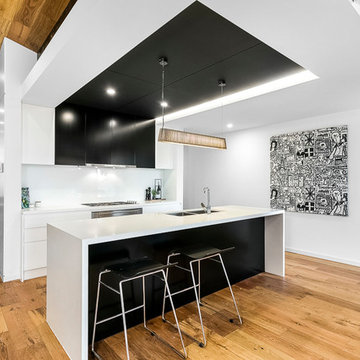
Photo Credit: With Permission from Carroll McKeddie Real Estate
Свежая идея для дизайна: параллельная кухня-гостиная среднего размера в современном стиле с столешницей из кварцевого агломерата, белым фартуком, фартуком из стекла, островом, двойной мойкой, плоскими фасадами, техникой из нержавеющей стали, паркетным полом среднего тона, коричневым полом, белой столешницей, черно-белыми фасадами, кессонным потолком и барной стойкой - отличное фото интерьера
Свежая идея для дизайна: параллельная кухня-гостиная среднего размера в современном стиле с столешницей из кварцевого агломерата, белым фартуком, фартуком из стекла, островом, двойной мойкой, плоскими фасадами, техникой из нержавеющей стали, паркетным полом среднего тона, коричневым полом, белой столешницей, черно-белыми фасадами, кессонным потолком и барной стойкой - отличное фото интерьера
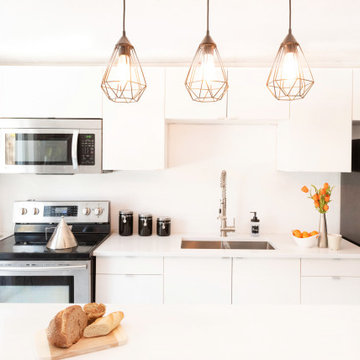
Minimalist kitchen uses economical Ikea cabinetry to make a clean and functional space.
На фото: маленькая параллельная кухня в стиле модернизм с обеденным столом, двойной мойкой, плоскими фасадами, белыми фасадами, столешницей из кварцита, белым фартуком, фартуком из стекла, техникой из нержавеющей стали, деревянным полом, островом, белым полом, белой столешницей и многоуровневым потолком для на участке и в саду
На фото: маленькая параллельная кухня в стиле модернизм с обеденным столом, двойной мойкой, плоскими фасадами, белыми фасадами, столешницей из кварцита, белым фартуком, фартуком из стекла, техникой из нержавеющей стали, деревянным полом, островом, белым полом, белой столешницей и многоуровневым потолком для на участке и в саду

Стильный дизайн: большая угловая кухня-гостиная в стиле неоклассика (современная классика) с плоскими фасадами, темными деревянными фасадами, столешницей из кварцита, синим фартуком, фартуком из стекла, техникой под мебельный фасад, полом из керамической плитки, островом, белым полом, черной столешницей, кессонным потолком и акцентной стеной - последний тренд
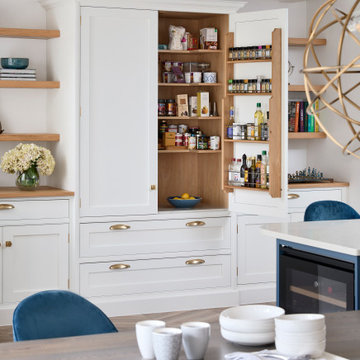
Our clients were seeking a classic and stylish Shaker kitchen with a contemporary edge, to complement the architecture of their five-year-old house, which features a modern beamed ceiling and herringbone flooring. They also wanted a kitchen island to include banquette seating surrounding one end of a large industrial-style dining table with an Ash wooden table top that our clients already owned. We designed the main run of in frame cabinetry with a classic cornice to completely fit within the recessed space along the back wall behind the island, which is hand-painted in Stewkey Blue by Farrow & Ball. This includes a central inglenook and an overmantel that conceals a Siemens canopy extractor hood above a white Everhot range cooker. Overhead cabinets and undercounter storage cupboards were included within the design, together with oak dovetailed deep drawer storage boxes. A Samsung American-style fridge freezer was also integrated within the run. A 30mm thick quartz worktop in Tuscany colourway extends on either side of the range cooker and this is repeated on the kitchen island as well, with an overhang on both sides of the u-shaped design to accommodate bar stools beneath. In the centre of the island, we created u-shaped banquette seating upholstered in grey velvet to surround one end of the large rectangular dining table. To store their collection of fine wines, we specified two undercounter wine conditioners by Miele to fit within each end of the island to store reds, whites and Champagnes. Along the length of the island, facing the Everhot is a large ceramic double-bowl Belfast sink by Shaws of Darwen and a Quooker Cube tap, providing hot, cold, boiling and sparkling water. On the task side of the island, two 60cm dishwashers by Miele are integrated at either end of the cabinetry together with storage for pull-out bins and utility items.
On a further run to the left of the island, we designed and made a large Shaker two-door pantry larder, hand-painted in All White by Farrow & Ball and featuring deep dovetail drawer boxes beneath. Extending on either side of the pantry is natural oak contemporary open shelving to mix with the traditional design of the kitchen. A further freestanding cabinet with a natural solid oak top was handmade to sit beneath the client’s wall-mounted television. Cup handles and knobs are all brushed brass by Crofts and Assinder, with matching brass butt hinges.

Источник вдохновения для домашнего уюта: кухня в стиле модернизм с серыми фасадами, столешницей из бетона, фартуком из стекла, черной техникой, островом, серой столешницей, врезной мойкой, бетонным полом, серым полом и деревянным потолком
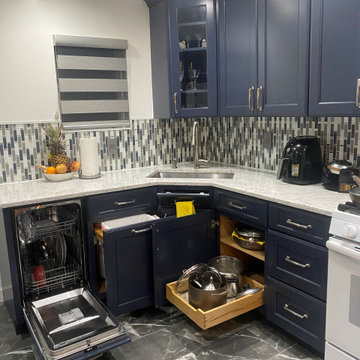
Свежая идея для дизайна: угловая кухня в стиле неоклассика (современная классика) с врезной мойкой, фасадами с утопленной филенкой, синими фасадами, столешницей из кварцевого агломерата, разноцветным фартуком, фартуком из стекла, белой техникой, полом из керамогранита, разноцветным полом, разноцветной столешницей и многоуровневым потолком без острова - отличное фото интерьера
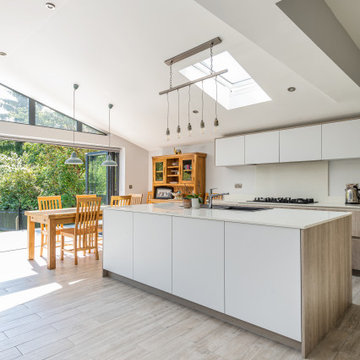
The new kitchen area with wide views over the garden. The client had the island side on to the rear dining table, so the island could have a sink OR hob on it. Client opted for the sink on this occasion.
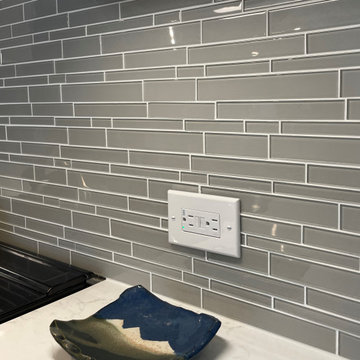
Daltile random linear glass tile in sheets. Color is a warm gray. with bright white grout.
На фото: большая угловая кухня-гостиная в стиле неоклассика (современная классика) с одинарной мойкой, фасадами в стиле шейкер, столешницей из кварцевого агломерата, серым фартуком, фартуком из стекла, техникой из нержавеющей стали, полом из винила, островом, бежевым полом и сводчатым потолком
На фото: большая угловая кухня-гостиная в стиле неоклассика (современная классика) с одинарной мойкой, фасадами в стиле шейкер, столешницей из кварцевого агломерата, серым фартуком, фартуком из стекла, техникой из нержавеющей стали, полом из винила, островом, бежевым полом и сводчатым потолком
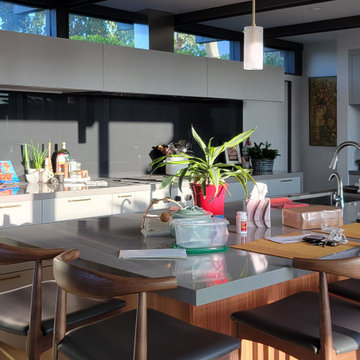
Пример оригинального дизайна: угловая кухня в стиле ретро с обеденным столом, плоскими фасадами, серыми фасадами, столешницей из кварцевого агломерата, серым фартуком, фартуком из стекла, техникой из нержавеющей стали, светлым паркетным полом, островом, серой столешницей и балками на потолке
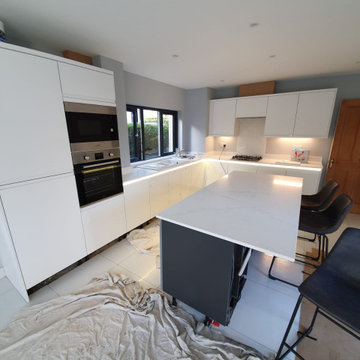
This job was a kitchen living dining area comprising of a complete refurbishment of two separate rooms. After knocking through the dividing wall, we replastered and repainted each wall and ceiling, and rewired the room to install recessed downlights. The floor was lifted and retiled, and the area replumbed to install the kitchen which includes new cabinets, a brand new island unit, bottle cooler, and gas hob and oven. The entire area now benefits from natural light from the 180 degree wrap around windows in the living area. All electrical and plumbing work was carried out by our in house multi-skilled team.

Beautiful open space airy kitchen.
Стильный дизайн: большая прямая кухня в современном стиле с обеденным столом, двойной мойкой, плоскими фасадами, белыми фасадами, столешницей из оникса, красным фартуком, фартуком из стекла, черной техникой, полом из цементной плитки, бежевым полом, белой столешницей и балками на потолке без острова - последний тренд
Стильный дизайн: большая прямая кухня в современном стиле с обеденным столом, двойной мойкой, плоскими фасадами, белыми фасадами, столешницей из оникса, красным фартуком, фартуком из стекла, черной техникой, полом из цементной плитки, бежевым полом, белой столешницей и балками на потолке без острова - последний тренд
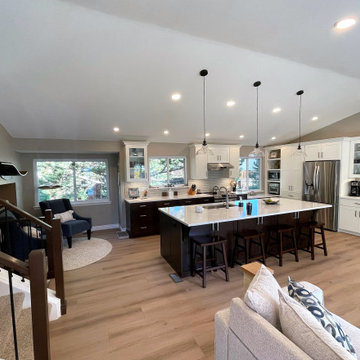
View main floor from front entry of the home. All walls removed. Dining room moved to an area that was part of the living room. All new luxury plank vinyl on for the entire main level. Added LED recessed downlights and under-cabinet lighting. New railings. Moved the sink to the island and the range to the exterior wall. Cabinet finishes - base cabinets along exterior wall and island cabinets have a sable stain on maple. Wall and tall cabinets are painted Polar white. Cabinets are by Eclipse.
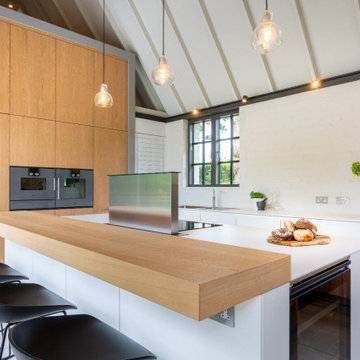
The Plan
The unusual high vaulted beamed ceiling is the room’s key feature and this along with the simple and confident architectural style used throughout the property were the key design considerations.
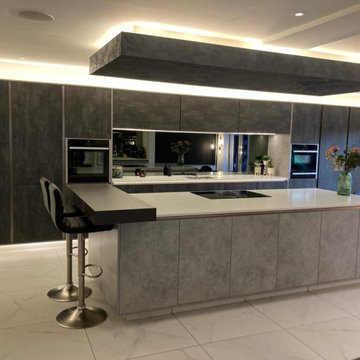
This modern true handle-less kitchen has recently been completed in Kirkcaldy, Fife.
Идея дизайна: большая прямая кухня в современном стиле с обеденным столом, врезной мойкой, стеклянными фасадами, серыми фасадами, столешницей из кварцита, серым фартуком, фартуком из стекла, техникой из нержавеющей стали, мраморным полом, островом, белым полом, белой столешницей и многоуровневым потолком
Идея дизайна: большая прямая кухня в современном стиле с обеденным столом, врезной мойкой, стеклянными фасадами, серыми фасадами, столешницей из кварцита, серым фартуком, фартуком из стекла, техникой из нержавеющей стали, мраморным полом, островом, белым полом, белой столешницей и многоуровневым потолком
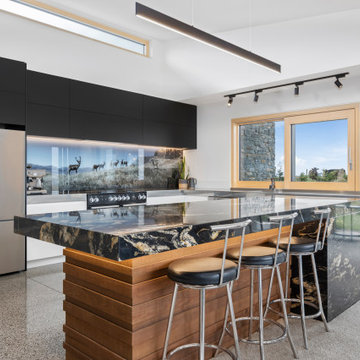
Свежая идея для дизайна: большая параллельная кухня в стиле рустика с обеденным столом, накладной мойкой, плоскими фасадами, черными фасадами, гранитной столешницей, разноцветным фартуком, фартуком из стекла, черной техникой, бетонным полом, островом, серым полом, черной столешницей и сводчатым потолком - отличное фото интерьера
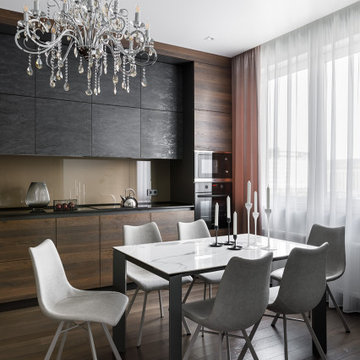
Архитектор-дизайнер: Ирина Килина
Дизайнер: Екатерина Дудкина
Идея дизайна: прямая кухня в современном стиле с обеденным столом, врезной мойкой, плоскими фасадами, темными деревянными фасадами, столешницей из кварцевого агломерата, бежевым фартуком, фартуком из стекла, черной техникой, паркетным полом среднего тона, коричневым полом, черной столешницей и многоуровневым потолком без острова
Идея дизайна: прямая кухня в современном стиле с обеденным столом, врезной мойкой, плоскими фасадами, темными деревянными фасадами, столешницей из кварцевого агломерата, бежевым фартуком, фартуком из стекла, черной техникой, паркетным полом среднего тона, коричневым полом, черной столешницей и многоуровневым потолком без острова
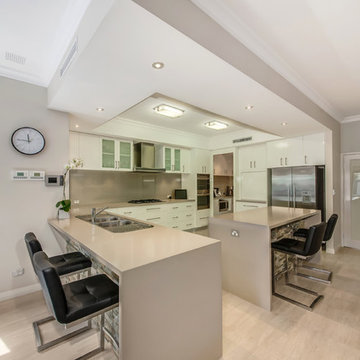
Showcasing the level of craftsmanship synonymous with Atrium Homes, this narrow lot design is suitable for blocks with a 10m wide frontage. Cleverly designed to maximise space, the home features four bedrooms, kitchen, meals, dining, home theatre, upstairs living area and three bathrooms.
Кухня с фартуком из стекла и любым потолком – фото дизайна интерьера
6