Кухня с фартуком из стекла и любым потолком – фото дизайна интерьера
Сортировать:
Бюджет
Сортировать:Популярное за сегодня
81 - 100 из 1 618 фото
1 из 3
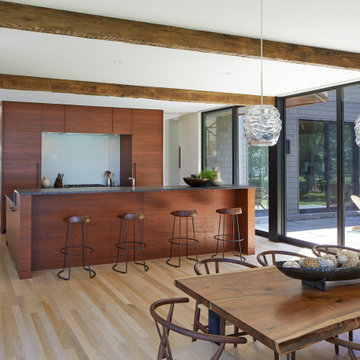
View of kitchen from dining area.
Стильный дизайн: большая параллельная кухня-гостиная в стиле рустика с врезной мойкой, плоскими фасадами, темными деревянными фасадами, гранитной столешницей, белым фартуком, фартуком из стекла, техникой под мебельный фасад, светлым паркетным полом, островом, серой столешницей и балками на потолке - последний тренд
Стильный дизайн: большая параллельная кухня-гостиная в стиле рустика с врезной мойкой, плоскими фасадами, темными деревянными фасадами, гранитной столешницей, белым фартуком, фартуком из стекла, техникой под мебельный фасад, светлым паркетным полом, островом, серой столешницей и балками на потолке - последний тренд

Архитектор-дизайнер: Ирина Килина
Дизайнер: Екатерина Дудкина
Стильный дизайн: прямая кухня в современном стиле с обеденным столом, врезной мойкой, плоскими фасадами, темными деревянными фасадами, столешницей из кварцевого агломерата, бежевым фартуком, фартуком из стекла, черной техникой, паркетным полом среднего тона, коричневым полом, черной столешницей и многоуровневым потолком без острова - последний тренд
Стильный дизайн: прямая кухня в современном стиле с обеденным столом, врезной мойкой, плоскими фасадами, темными деревянными фасадами, столешницей из кварцевого агломерата, бежевым фартуком, фартуком из стекла, черной техникой, паркетным полом среднего тона, коричневым полом, черной столешницей и многоуровневым потолком без острова - последний тренд
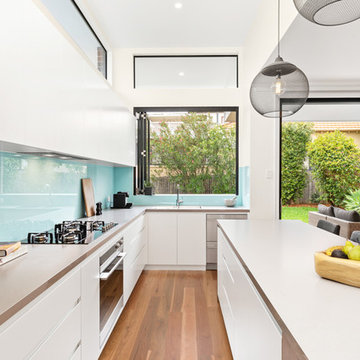
Стильный дизайн: угловая кухня-гостиная среднего размера в современном стиле с врезной мойкой, плоскими фасадами, белыми фасадами, столешницей из кварцевого агломерата, синим фартуком, фартуком из стекла, техникой из нержавеющей стали, паркетным полом среднего тона, островом, коричневым полом, серой столешницей и сводчатым потолком - последний тренд

Cuisine chic classique avec portes en chêne et tasseaux, portes à cadre laqués.
Источник вдохновения для домашнего уюта: параллельная кухня-гостиная среднего размера, в белых тонах с отделкой деревом в стиле неоклассика (современная классика) с монолитной мойкой, фасадами в стиле шейкер, коричневыми фасадами, столешницей из акрилового камня, разноцветным фартуком, фартуком из стекла, техникой из нержавеющей стали, полом из керамической плитки, полуостровом, серым полом, белой столешницей, балками на потолке и двухцветным гарнитуром
Источник вдохновения для домашнего уюта: параллельная кухня-гостиная среднего размера, в белых тонах с отделкой деревом в стиле неоклассика (современная классика) с монолитной мойкой, фасадами в стиле шейкер, коричневыми фасадами, столешницей из акрилового камня, разноцветным фартуком, фартуком из стекла, техникой из нержавеющей стали, полом из керамической плитки, полуостровом, серым полом, белой столешницей, балками на потолке и двухцветным гарнитуром
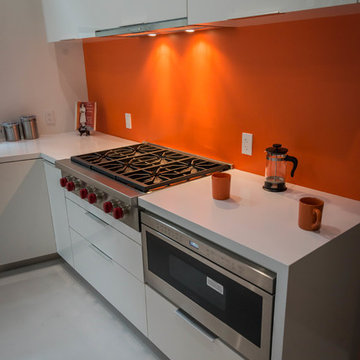
Complete Kitchen Remodel
Пример оригинального дизайна: большая п-образная, глянцевая, серо-белая кухня в стиле модернизм с обеденным столом, врезной мойкой, плоскими фасадами, искусственно-состаренными фасадами, столешницей из кварцевого агломерата, оранжевым фартуком, фартуком из стекла, техникой из нержавеющей стали, полом из керамогранита, островом, серым полом, белой столешницей и любым потолком
Пример оригинального дизайна: большая п-образная, глянцевая, серо-белая кухня в стиле модернизм с обеденным столом, врезной мойкой, плоскими фасадами, искусственно-состаренными фасадами, столешницей из кварцевого агломерата, оранжевым фартуком, фартуком из стекла, техникой из нержавеющей стали, полом из керамогранита, островом, серым полом, белой столешницей и любым потолком
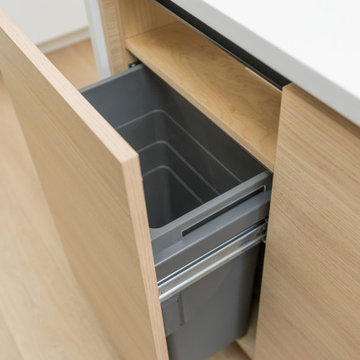
На фото: угловая кухня среднего размера в современном стиле с обеденным столом, одинарной мойкой, плоскими фасадами, светлыми деревянными фасадами, столешницей из кварцевого агломерата, белым фартуком, фартуком из стекла, техникой из нержавеющей стали, полом из винила, островом, бежевым полом, белой столешницей и сводчатым потолком с
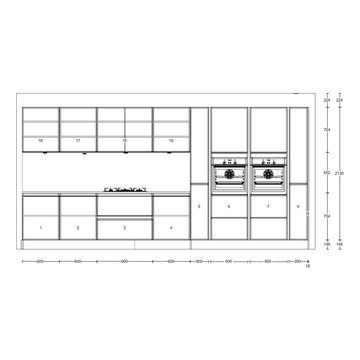
Simon and Angharad were keen to utilise their Victorian terrace side return to create a charcterful space that combined the beauty and proportions of their Victorian terrace with a modern twist. Importantly making the kitchen feel more connected to the rest of the house.
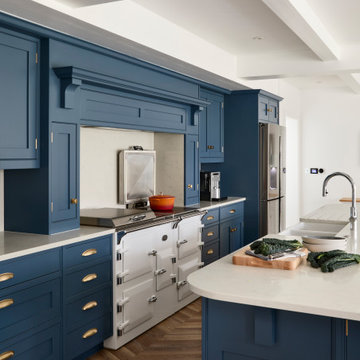
Our clients were seeking a classic and stylish Shaker kitchen with a contemporary edge, to complement the architecture of their five-year-old house, which features a modern beamed ceiling and herringbone flooring. They also wanted a kitchen island to include banquette seating surrounding one end of a large industrial-style dining table with an Ash wooden table top that our clients already owned. We designed the main run of in frame cabinetry with a classic cornice to completely fit within the recessed space along the back wall behind the island, which is hand-painted in Stewkey Blue by Farrow & Ball. This includes a central inglenook and an overmantel that conceals a Siemens canopy extractor hood above a white Everhot range cooker. Overhead cabinets and undercounter storage cupboards were included within the design, together with oak dovetailed deep drawer storage boxes. A Samsung American-style fridge freezer was also integrated within the run. A 30mm thick quartz worktop in Tuscany colourway extends on either side of the range cooker and this is repeated on the kitchen island as well, with an overhang on both sides of the u-shaped design to accommodate bar stools beneath. In the centre of the island, we created u-shaped banquette seating upholstered in grey velvet to surround one end of the large rectangular dining table. To store their collection of fine wines, we specified two undercounter wine conditioners by Miele to fit within each end of the island to store reds, whites and Champagnes. Along the length of the island, facing the Everhot is a large ceramic double-bowl Belfast sink by Shaws of Darwen and a Quooker Cube tap, providing hot, cold, boiling and sparkling water. On the task side of the island, two 60cm dishwashers by Miele are integrated at either end of the cabinetry together with storage for pull-out bins and utility items.
On a further run to the left of the island, we designed and made a large Shaker two-door pantry larder, hand-painted in All White by Farrow & Ball and featuring deep dovetail drawer boxes beneath. Extending on either side of the pantry is natural oak contemporary open shelving to mix with the traditional design of the kitchen. A further freestanding cabinet with a natural solid oak top was handmade to sit beneath the client’s wall-mounted television. Cup handles and knobs are all brushed brass by Crofts and Assinder, with matching brass butt hinges.
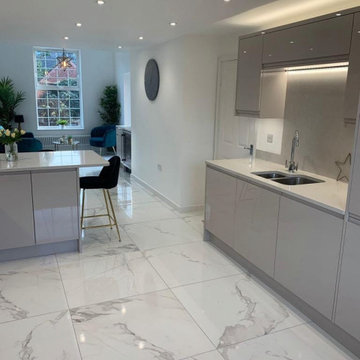
Range: Glacier Gloss
Colour: Light Grey
Worktops: Quartz
Свежая идея для дизайна: угловая, серо-белая кухня-гостиная среднего размера в современном стиле с монолитной мойкой, плоскими фасадами, серыми фасадами, столешницей из кварцита, серым фартуком, фартуком из стекла, черной техникой, полом из керамогранита, полуостровом, белым полом, белой столешницей и кессонным потолком - отличное фото интерьера
Свежая идея для дизайна: угловая, серо-белая кухня-гостиная среднего размера в современном стиле с монолитной мойкой, плоскими фасадами, серыми фасадами, столешницей из кварцита, серым фартуком, фартуком из стекла, черной техникой, полом из керамогранита, полуостровом, белым полом, белой столешницей и кессонным потолком - отличное фото интерьера
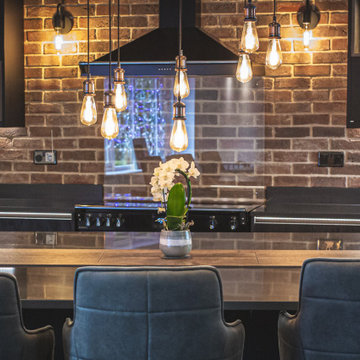
This Kitchen Island has enough seating for the entire family so sit around and socialise.
На фото: угловая кухня-гостиная среднего размера в современном стиле с монолитной мойкой, плоскими фасадами, черными фасадами, столешницей из кварцита, фартуком из стекла, черной техникой, темным паркетным полом, островом, коричневым полом, черной столешницей, сводчатым потолком и акцентной стеной
На фото: угловая кухня-гостиная среднего размера в современном стиле с монолитной мойкой, плоскими фасадами, черными фасадами, столешницей из кварцита, фартуком из стекла, черной техникой, темным паркетным полом, островом, коричневым полом, черной столешницей, сводчатым потолком и акцентной стеной

Идея дизайна: большая п-образная кухня в современном стиле с двойной мойкой, плоскими фасадами, темными деревянными фасадами, мраморной столешницей, фартуком из стекла, техникой под мебельный фасад, паркетным полом среднего тона, островом, коричневым полом, серой столешницей и балками на потолке
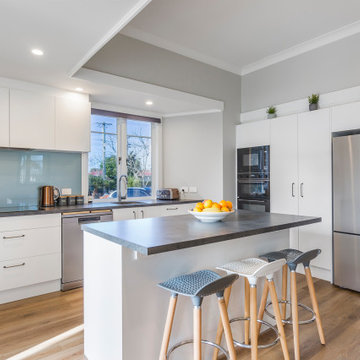
Our customers were wanting to modernise and lighten up their home when they contacted us. Their old kitchen was very closed in and dark, it didn't flow well with a wrap around upstanding bench top, and was in need of a real makeover! Our talented designer Rowena created a welcoming kitchen for the family that flows well with the living areas of the home. It's a social space where multiple people can easily work at the same time, and enjoy each other's company. The kitchen is beautiful and practical, and the island gives the kitchen plenty of bench space. The new design floods the kitchen with natural light and really makes it feel like the heart of the home.

Eichler in Marinwood - The primary organizational element of the interior is the kitchen. Embedded within the simple post and beam structure, the kitchen was conceived as a programmatic block from which we would carve in order to contribute to both sense of function and organization.
photo: scott hargis

Стильный дизайн: огромная п-образная кухня-гостиная в современном стиле с врезной мойкой, плоскими фасадами, светлыми деревянными фасадами, столешницей из кварцита, белым фартуком, фартуком из стекла, черной техникой, бетонным полом, островом, серым полом, белой столешницей и сводчатым потолком - последний тренд

Ultramodern German Kitchen in Cranleigh, Surrey
This Cranleigh kitchen makes the most of a bold kitchen theme and our design & supply only fitting option.
The Brief
This Cranleigh project sought to make use of our design & supply only service, with a design tailored around the sunny extension being built by a contractor at this property.
The task for our Horsham based kitchen designer George was to create a design to suit the extension in the works as well as the style and daily habits of these Cranleigh clients. A theme from our Horsham Showroom was a favourable design choice for this project, with adjustments required to fit this space.
Design Elements
With the core theme of the kitchen all but decided, the layout of the space was a key consideration to ensure the new space would function as required.
A clever layout places full-height units along the rear wall of this property with all the key work areas of this kitchen below the three angled windows of the extension. The theme combines dark matt black furniture with ferro bronze accents and a bronze splashback.
The handleless profiling throughout is also leant from the display at our Horsham showroom and compliments the ultramodern kitchen theme of black and bronze.
To add a further dark element quartz work surfaces have been used in the Vanilla Noir finish from Caesarstone. A nice touch to this project is an in keeping quartz windowsill used above the sink area.
Special Inclusions
With our completely custom design service, a number of special inclusions have been catered for to add function to the project. A key area of the kitchen where function is added is via the appliances chosen. An array of Neff appliances have been utilised, with high-performance N90 models opted for across a single oven, microwave oven and warming drawer.
Elsewhere, full-height fridge and freezers have been integrated behind furniture, with a Neff dishwasher located near to the sink also integrated behind furniture.
A popular wine cabinet is fitted within furniture around the island space in this kitchen.
Project Highlight
The highlight of this project lays within the coordinated design & supply only service provided for this project.
Designer George tailored our service to this project, with a professional survey undertaken as soon as the area of the extension was constructed. With any adjustments made, the furniture and appliances were conveniently delivered to site for this client’s builder to install.
Our work surface partner then fitted the quartz work surfaces as the final flourish.
The End Result
This project is a fantastic example of the first-class results that can be achieved using our design & supply only fitting option, with the design perfectly tailored to the building work undertaken – plus timely coordination with the builder working on the project.
If you have a similar home project, consult our expert designers to see how we can design your dream space.
To arrange an free design consultation visit a showroom or book an appointment now.
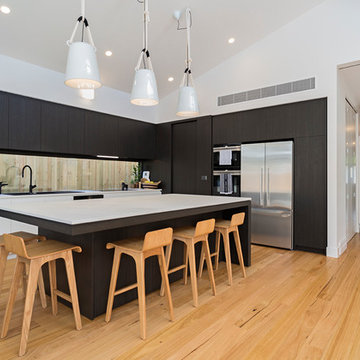
Glass splashback
Loren Mitchell Photography
Источник вдохновения для домашнего уюта: угловая кухня среднего размера в современном стиле с накладной мойкой, мраморной столешницей, черной техникой, светлым паркетным полом, островом, белой столешницей, темными деревянными фасадами, фартуком из стекла, обеденным столом, бежевым фартуком, бежевым полом, сводчатым потолком и барной стойкой
Источник вдохновения для домашнего уюта: угловая кухня среднего размера в современном стиле с накладной мойкой, мраморной столешницей, черной техникой, светлым паркетным полом, островом, белой столешницей, темными деревянными фасадами, фартуком из стекла, обеденным столом, бежевым фартуком, бежевым полом, сводчатым потолком и барной стойкой
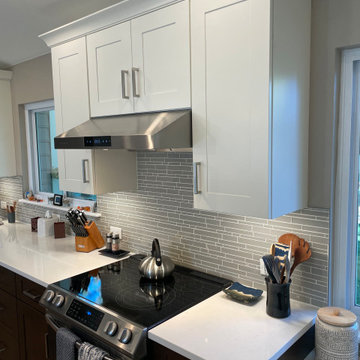
New cooking area was moved to the exterior wall and the ventilation hood vents to the outside. Backsplash tile is random linear glass sheets.
Свежая идея для дизайна: большая угловая кухня-гостиная в стиле неоклассика (современная классика) с одинарной мойкой, фасадами в стиле шейкер, столешницей из кварцевого агломерата, серым фартуком, фартуком из стекла, техникой из нержавеющей стали, полом из винила, островом, бежевым полом и сводчатым потолком - отличное фото интерьера
Свежая идея для дизайна: большая угловая кухня-гостиная в стиле неоклассика (современная классика) с одинарной мойкой, фасадами в стиле шейкер, столешницей из кварцевого агломерата, серым фартуком, фартуком из стекла, техникой из нержавеющей стали, полом из винила, островом, бежевым полом и сводчатым потолком - отличное фото интерьера
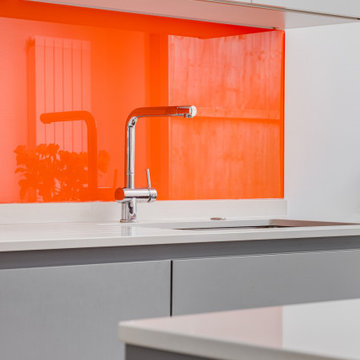
A grey and white handleless kitchen in a London side return extension. The kitchen includes an island with a white Caeserstone quartz worktop,
Источник вдохновения для домашнего уюта: большая серо-белая кухня: освещение в современном стиле с обеденным столом, накладной мойкой, серыми фасадами, столешницей из кварцита, оранжевым фартуком, фартуком из стекла, цветной техникой, светлым паркетным полом, коричневым полом, белой столешницей и сводчатым потолком
Источник вдохновения для домашнего уюта: большая серо-белая кухня: освещение в современном стиле с обеденным столом, накладной мойкой, серыми фасадами, столешницей из кварцита, оранжевым фартуком, фартуком из стекла, цветной техникой, светлым паркетным полом, коричневым полом, белой столешницей и сводчатым потолком
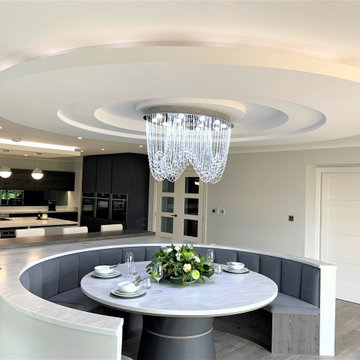
Situated within new build property on the outskirts of Northumberland; a contemporary monochromatic kitchen and dining space featuring combined breakfast bar and circular booth, perfect for entertaining or taking in views of the rural landscape.
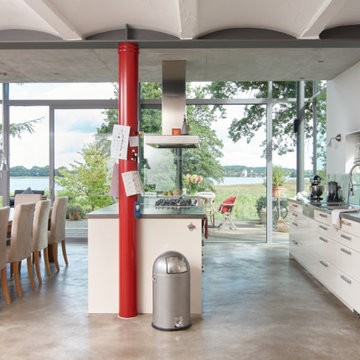
moderne Küche mit freistehender Kochinsel und breiter Fensterfront
Пример оригинального дизайна: большая прямая кухня в стиле модернизм с обеденным столом, плоскими фасадами, белыми фасадами, гранитной столешницей, белым фартуком, фартуком из стекла, бетонным полом, островом, серой столешницей и сводчатым потолком
Пример оригинального дизайна: большая прямая кухня в стиле модернизм с обеденным столом, плоскими фасадами, белыми фасадами, гранитной столешницей, белым фартуком, фартуком из стекла, бетонным полом, островом, серой столешницей и сводчатым потолком
Кухня с фартуком из стекла и любым потолком – фото дизайна интерьера
5