Кухня с фартуком из плитки мозаики и полуостровом – фото дизайна интерьера
Сортировать:
Бюджет
Сортировать:Популярное за сегодня
41 - 60 из 6 111 фото
1 из 3
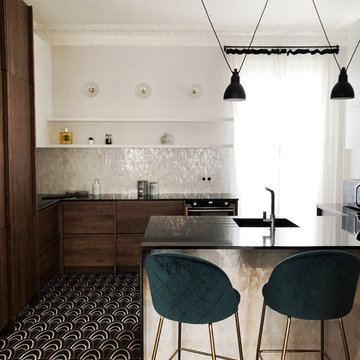
Источник вдохновения для домашнего уюта: угловая кухня в современном стиле с одинарной мойкой, плоскими фасадами, темными деревянными фасадами, белым фартуком, фартуком из плитки мозаики, разноцветным полом, черной столешницей и полуостровом
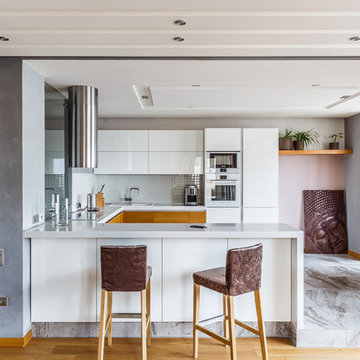
Сааков Константин
Стильный дизайн: п-образная кухня-гостиная среднего размера в современном стиле с плоскими фасадами, белыми фасадами, столешницей из акрилового камня, белым фартуком, фартуком из плитки мозаики, белой техникой, полом из керамогранита, серым полом, накладной мойкой и полуостровом - последний тренд
Стильный дизайн: п-образная кухня-гостиная среднего размера в современном стиле с плоскими фасадами, белыми фасадами, столешницей из акрилового камня, белым фартуком, фартуком из плитки мозаики, белой техникой, полом из керамогранита, серым полом, накладной мойкой и полуостровом - последний тренд
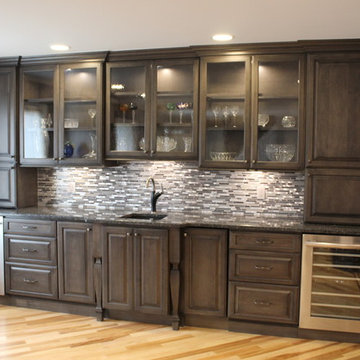
Interior Designer: Ann Jacob
Kitchen Designer: Lisa Valittuti
Photographer: Devon Moore
Стильный дизайн: большая кухня в стиле неоклассика (современная классика) с обеденным столом, врезной мойкой, фасадами с выступающей филенкой, фасадами цвета дерева среднего тона, гранитной столешницей, серым фартуком, фартуком из плитки мозаики, техникой из нержавеющей стали, светлым паркетным полом и полуостровом - последний тренд
Стильный дизайн: большая кухня в стиле неоклассика (современная классика) с обеденным столом, врезной мойкой, фасадами с выступающей филенкой, фасадами цвета дерева среднего тона, гранитной столешницей, серым фартуком, фартуком из плитки мозаики, техникой из нержавеющей стали, светлым паркетным полом и полуостровом - последний тренд
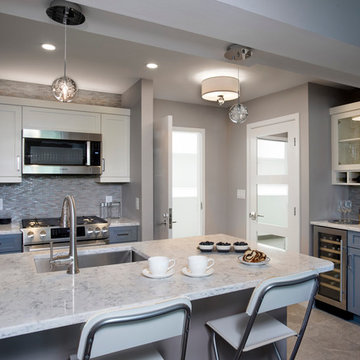
Open galley kitchen that is perfect for entertaining. Co-ordinating layered light fixtures all have crystal aspects. The stone/glass mosaic tile backsplash gives the space a little glitter above and below the cabinets. Porcelain tile floor is elegant and rugged. The custom, three panel closet door adds reflected light and the feeling of more space. Photos by Shelly Harrison

rvoiiiphoto.com
На фото: маленькая отдельная, прямая кухня в стиле кантри с с полувстраиваемой мойкой (с передним бортиком), фасадами цвета дерева среднего тона, столешницей из талькохлорита, зеленым фартуком, фартуком из плитки мозаики, цветной техникой, темным паркетным полом и полуостровом для на участке и в саду с
На фото: маленькая отдельная, прямая кухня в стиле кантри с с полувстраиваемой мойкой (с передним бортиком), фасадами цвета дерева среднего тона, столешницей из талькохлорита, зеленым фартуком, фартуком из плитки мозаики, цветной техникой, темным паркетным полом и полуостровом для на участке и в саду с
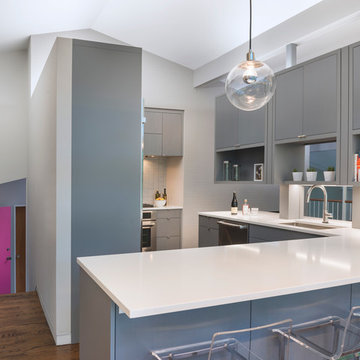
Mid-Century Remodel on Tabor Hill
This sensitively sited house was designed by Robert Coolidge, a renowned architect and grandson of President Calvin Coolidge. The house features a symmetrical gable roof and beautiful floor to ceiling glass facing due south, smartly oriented for passive solar heating. Situated on a steep lot, the house is primarily a single story that steps down to a family room. This lower level opens to a New England exterior. Our goals for this project were to maintain the integrity of the original design while creating more modern spaces. Our design team worked to envision what Coolidge himself might have designed if he'd had access to modern materials and fixtures.
With the aim of creating a signature space that ties together the living, dining, and kitchen areas, we designed a variation on the 1950's "floating kitchen." In this inviting assembly, the kitchen is located away from exterior walls, which allows views from the floor-to-ceiling glass to remain uninterrupted by cabinetry.
We updated rooms throughout the house; installing modern features that pay homage to the fine, sleek lines of the original design. Finally, we opened the family room to a terrace featuring a fire pit. Since a hallmark of our design is the diminishment of the hard line between interior and exterior, we were especially pleased for the opportunity to update this classic work.
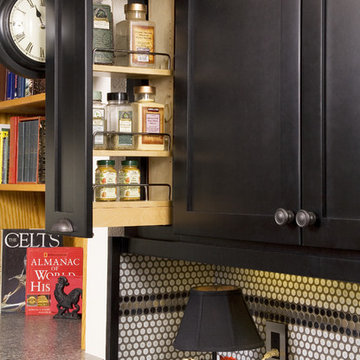
Pull out spice cabinet gives more room for other things to do in the kitchen http://www.houzz.com/pro/rogerturk/roger-turknorthlight-photography
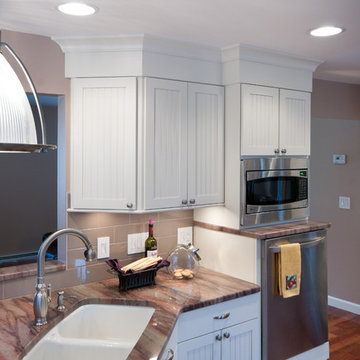
This project involved re-working the existing interior layout to give the home a new, open concept floor plan, breaking up the feeling of four separate rooms on the first floor. We met our clients’ needs through the following:
We built a designated area for their three kids to enjoy snacks and do their homework after school.
There are three regular cooks in the home, so an open space was created that was suitable for 2-3 chefs to work comfortably.
Because the clients love to look up new recipe and meal ideas, a separate desk area for their computer, with internet access, was created.
We incorporated clients’ love of the bead board look within the cabinetry.
We incorporated an accessible and aesthetically pleasing three shelf built-in space within the island to store cookbooks and other belongings.
Improved previous interior lighting by adding three hanging lights over the island, updating ceiling lighting and building French doors in the dining room space.
Made the kitchen open to the living room so family and guests can continuously interact.
Spice storage was a concern, so we built a four row pull-out spice rack near the stove.
New kitchen appliances were creatively incorporated that were not originally there.
A total of four interior walls were removed to create the open concept floor plan. We faced a constraint when we had to install a structural LVL beam since we removed a load bearing wall. We also met design challenges, such as adding pantry storage, natural lighting, spice storage, trash pull-outs and enough space to comfortably fit at least three chefs in the kitchen at a time, within the existing footprint of the house.
The clients had waited 11 years for a new kitchen and they didn’t want to hold back on what they really wanted. The clients finally received a creative and practical kitchen, while still staying within their budget.

Стильный дизайн: большая отдельная, параллельная кухня в стиле неоклассика (современная классика) с накладной мойкой, фасадами в стиле шейкер, белыми фасадами, столешницей из кварцита, разноцветным фартуком, фартуком из плитки мозаики, техникой из нержавеющей стали, темным паркетным полом, полуостровом, коричневым полом и белой столешницей - последний тренд

На фото: параллельная кухня-гостиная среднего размера в стиле ретро с врезной мойкой, плоскими фасадами, разноцветным фартуком, техникой из нержавеющей стали, полуостровом, черным полом, белой столешницей, фасадами цвета дерева среднего тона, фартуком из плитки мозаики, полом из сланца и столешницей из кварцевого агломерата с
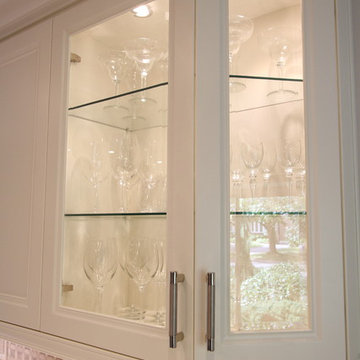
We started with a space that was really in need of updating, and in need of a few tweaks to increase its space and functionality. Some of the divider walls were removed to open the floorplan, and make the kitchen feel larger. New porcelain "Concrete Look" tiles were installed, followed by beautiful new cabinetry in the Benjamin Moore colour "Cloud White". Quartz countertops were then installed, followed by a stunning stone mosaic tile to complete the look. We have also added some before and during pictures to give viewers a sense of where we started. Truly Night and Day!
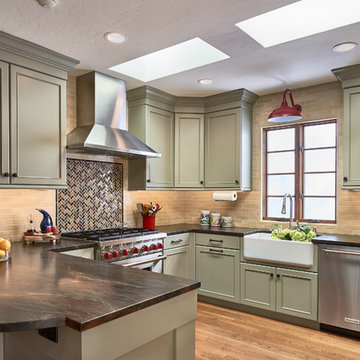
Dean J. Birinyi Photography
На фото: п-образная кухня в классическом стиле с с полувстраиваемой мойкой (с передним бортиком), фасадами с утопленной филенкой, зелеными фасадами, разноцветным фартуком, фартуком из плитки мозаики, техникой из нержавеющей стали, светлым паркетным полом, полуостровом, коричневой столешницей и мойкой у окна с
На фото: п-образная кухня в классическом стиле с с полувстраиваемой мойкой (с передним бортиком), фасадами с утопленной филенкой, зелеными фасадами, разноцветным фартуком, фартуком из плитки мозаики, техникой из нержавеющей стали, светлым паркетным полом, полуостровом, коричневой столешницей и мойкой у окна с
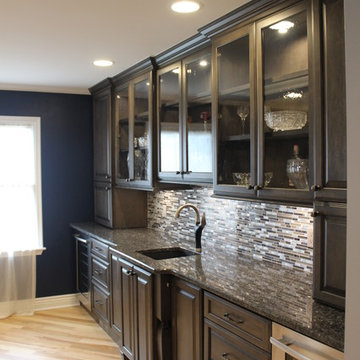
Interior Designer: Ann Jacob
Kitchen Designer: Lisa Valittuti
Photographer: Devon Moore
Свежая идея для дизайна: большая кухня в стиле неоклассика (современная классика) с обеденным столом, врезной мойкой, фасадами с выступающей филенкой, фасадами цвета дерева среднего тона, гранитной столешницей, серым фартуком, фартуком из плитки мозаики, техникой из нержавеющей стали, светлым паркетным полом и полуостровом - отличное фото интерьера
Свежая идея для дизайна: большая кухня в стиле неоклассика (современная классика) с обеденным столом, врезной мойкой, фасадами с выступающей филенкой, фасадами цвета дерева среднего тона, гранитной столешницей, серым фартуком, фартуком из плитки мозаики, техникой из нержавеющей стали, светлым паркетным полом и полуостровом - отличное фото интерьера
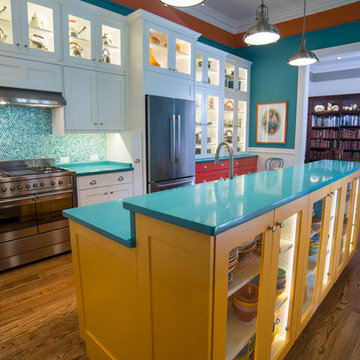
Пример оригинального дизайна: большая параллельная кухня в морском стиле с обеденным столом, врезной мойкой, фасадами в стиле шейкер, красными фасадами, столешницей из кварцевого агломерата, синим фартуком, фартуком из плитки мозаики, техникой из нержавеющей стали, паркетным полом среднего тона и полуостровом
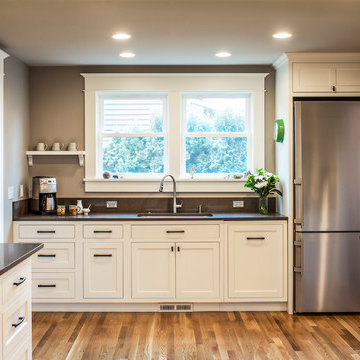
Craftsman style house opens up for better connection and more contemporary living. Removing a wall between the kitchen and dinning room and reconfiguring the stair layout allowed for more usable space and better circulation through the home. The double dormer addition upstairs allowed for a true Master Suite, complete with steam shower!
Photo: Pete Eckert
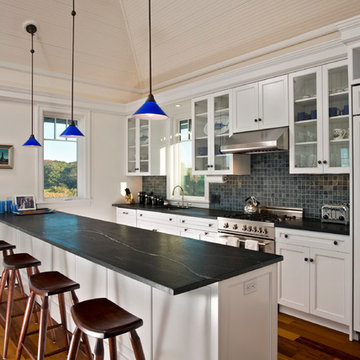
Randall Perry Photography
На фото: кухня среднего размера в морском стиле с стеклянными фасадами, столешницей из талькохлорита, одинарной мойкой, разноцветным фартуком, фартуком из плитки мозаики, техникой под мебельный фасад, паркетным полом среднего тона, полуостровом, черно-белыми фасадами и окном с
На фото: кухня среднего размера в морском стиле с стеклянными фасадами, столешницей из талькохлорита, одинарной мойкой, разноцветным фартуком, фартуком из плитки мозаики, техникой под мебельный фасад, паркетным полом среднего тона, полуостровом, черно-белыми фасадами и окном с
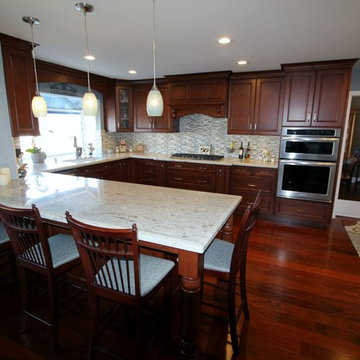
Свежая идея для дизайна: п-образная кухня среднего размера в классическом стиле с обеденным столом, накладной мойкой, фасадами с утопленной филенкой, фасадами цвета дерева среднего тона, гранитной столешницей, серым фартуком, фартуком из плитки мозаики, техникой из нержавеющей стали, паркетным полом среднего тона и полуостровом - отличное фото интерьера

Based on a mid century modern concept
На фото: параллельная кухня в современном стиле с фартуком из плитки мозаики, плоскими фасадами, фасадами цвета дерева среднего тона, разноцветным фартуком, столешницей из кварцевого агломерата, обеденным столом, врезной мойкой, техникой из нержавеющей стали, бетонным полом, полуостровом и зеленой столешницей
На фото: параллельная кухня в современном стиле с фартуком из плитки мозаики, плоскими фасадами, фасадами цвета дерева среднего тона, разноцветным фартуком, столешницей из кварцевого агломерата, обеденным столом, врезной мойкой, техникой из нержавеющей стали, бетонным полом, полуостровом и зеленой столешницей

Кухня "Шато" в стиле "Прованс" из массива берёзы с ручным нанесением патины и авторской росписью фасадов.
Идея дизайна: большая п-образная кухня в стиле кантри с обеденным столом, фасадами с выступающей филенкой, зелеными фасадами, столешницей из акрилового камня, фартуком из плитки мозаики, полом из керамической плитки, полуостровом, бежевой столешницей и балками на потолке
Идея дизайна: большая п-образная кухня в стиле кантри с обеденным столом, фасадами с выступающей филенкой, зелеными фасадами, столешницей из акрилового камня, фартуком из плитки мозаики, полом из керамической плитки, полуостровом, бежевой столешницей и балками на потолке

Источник вдохновения для домашнего уюта: п-образная кухня в стиле ретро с плоскими фасадами, серыми фасадами, белым фартуком, фартуком из плитки мозаики, белой техникой, бетонным полом, полуостровом, серым полом, белой столешницей, потолком из вагонки и сводчатым потолком
Кухня с фартуком из плитки мозаики и полуостровом – фото дизайна интерьера
3