Кухня с фартуком из плитки мозаики и полуостровом – фото дизайна интерьера
Сортировать:Популярное за сегодня
141 - 160 из 6 111 фото
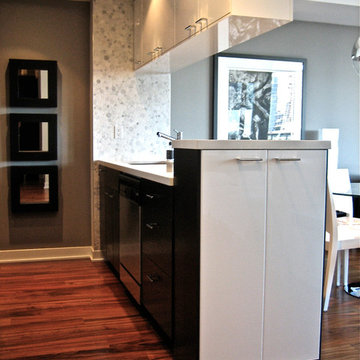
In this small kitchen showing I used high cabinets over the penninsula giving lots of storage as well as opening up the space.
На фото: маленькая параллельная кухня-гостиная в стиле модернизм с врезной мойкой, плоскими фасадами, темными деревянными фасадами, столешницей из кварцевого агломерата, серым фартуком, фартуком из плитки мозаики, техникой из нержавеющей стали, темным паркетным полом и полуостровом для на участке и в саду с
На фото: маленькая параллельная кухня-гостиная в стиле модернизм с врезной мойкой, плоскими фасадами, темными деревянными фасадами, столешницей из кварцевого агломерата, серым фартуком, фартуком из плитки мозаики, техникой из нержавеющей стали, темным паркетным полом и полуостровом для на участке и в саду с
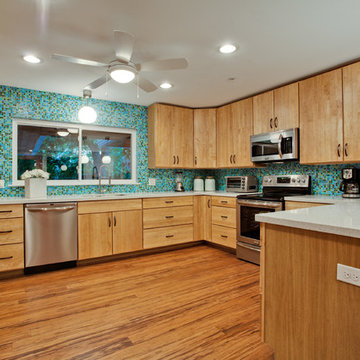
Источник вдохновения для домашнего уюта: большая п-образная кухня в стиле ретро с врезной мойкой, плоскими фасадами, светлыми деревянными фасадами, столешницей из кварцевого агломерата, разноцветным фартуком, фартуком из плитки мозаики, техникой из нержавеющей стали, полом из бамбука и полуостровом
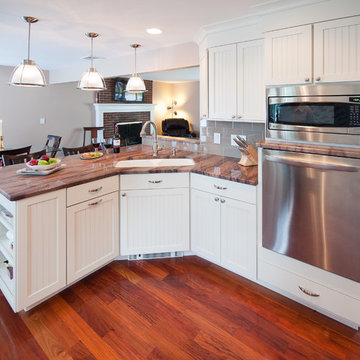
This project involved re-working the existing interior layout to give the home a new, open concept floor plan, breaking up the feeling of four separate rooms on the first floor. We met our clients’ needs through the following:
We built a designated area for their three kids to enjoy snacks and do their homework after school.
There are three regular cooks in the home, so an open space was created that was suitable for 2-3 chefs to work comfortably.
Because the clients love to look up new recipe and meal ideas, a separate desk area for their computer, with internet access, was created.
We incorporated clients’ love of the bead board look within the cabinetry.
We incorporated an accessible and aesthetically pleasing three shelf built-in space within the island to store cookbooks and other belongings.
Improved previous interior lighting by adding three hanging lights over the island, updating ceiling lighting and building French doors in the dining room space.
Made the kitchen open to the living room so family and guests can continuously interact.
Spice storage was a concern, so we built a four row pull-out spice rack near the stove.
New kitchen appliances were creatively incorporated that were not originally there.
A total of four interior walls were removed to create the open concept floor plan. We faced a constraint when we had to install a structural LVL beam since we removed a load bearing wall. We also met design challenges, such as adding pantry storage, natural lighting, spice storage, trash pull-outs and enough space to comfortably fit at least three chefs in the kitchen at a time, within the existing footprint of the house.
The clients had waited 11 years for a new kitchen and they didn’t want to hold back on what they really wanted. The clients finally received a creative and practical kitchen, while still staying within their budget.
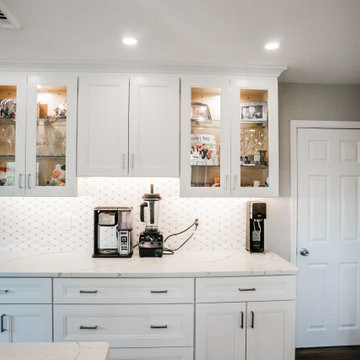
21st Century Glacier White Cabinets
Glass Cabinets
Peninsula
White Farmhouse Sink
MSI Calacatta Laza Quartz
Marble Mosaic Backsplash
Accent Backsplash
Vinyl Plank Flooring
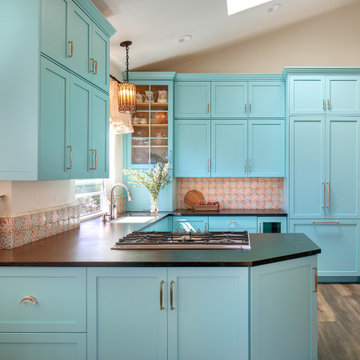
My clients wanted to bring in color but tie in some Spanish revival influences they had on the exterior. This home is that, a marriage of Spanish revival influences with a bit of whimsy and a lot of color.
They liked the footprint but needed storage, so we stacked the wall cabinets and adding a row of shallow cabinets behind the cooktop. A wet bar in the living room was removed and we used that space for a much-needed kitchen pantry. We also enlarged the window some to help balance the sink a bit more and bring in more natural light.
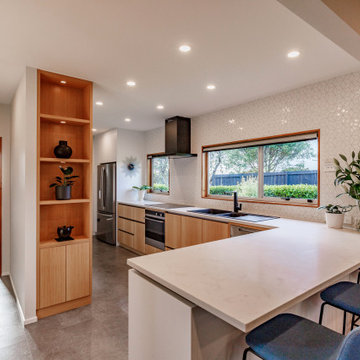
The combination of the wood and the white with the black accents provides a timeless, warm look.
The splash back tiles have been selected to add texture and interest, while remaining a subtle backdrop.
To ensure that the size of the kitchen complimented the rest of the house we actually removed a bathroom. We kept the Powder Room and updated Fixtures & Fittings. The galley style kitchen feels large and comfortable. Its openness and lightness make it a wonderful space to be in.
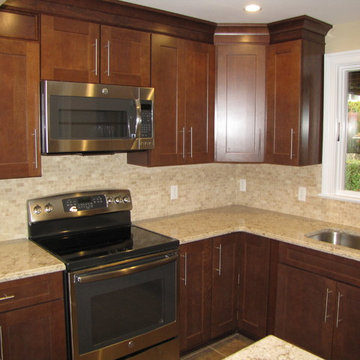
Пример оригинального дизайна: п-образная кухня среднего размера в современном стиле с обеденным столом, врезной мойкой, фасадами в стиле шейкер, фасадами цвета дерева среднего тона, столешницей из кварцевого агломерата, бежевым фартуком, фартуком из плитки мозаики, техникой из нержавеющей стали, полом из керамической плитки и полуостровом
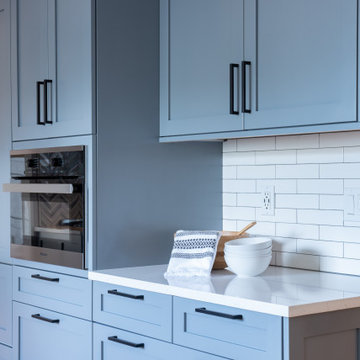
This kitchen went from 1980's builder basic, to custom space with style and personality. While technically an open concept space, the kitchen is visible with peek-a-boo views from a variety of points on the first level. This meant that it needed to be beautiful from every angle.
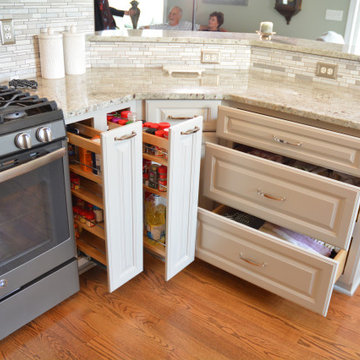
This kitchen design in Charlotte, MI includes elegant details including the raised bar area finished with distinctive corbels and custom window treatments. The kitchen remodel features Diamond Distinction kitchen cabinets by Masterbrand Cabinets, Inc with a raised panel door in a gray finish. The cabinetry has ample customized storage such as a pantry cabinet with roll outs, a tray divider, drawers, and spice and oil pull outs. The cabinets are complemented by an Ana Granite countertop and a gray mosaic tile backsplash. GE Appliances feature throughout including a vented over the range microwave and GE Profile range. The bright kitchen opens onto the dining and living area and benefits from ample natural light from the large windows.
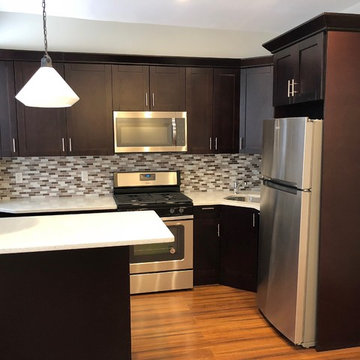
Источник вдохновения для домашнего уюта: маленькая угловая кухня-гостиная в современном стиле с одинарной мойкой, фасадами в стиле шейкер, темными деревянными фасадами, столешницей из кварцевого агломерата, разноцветным фартуком, фартуком из плитки мозаики, техникой из нержавеющей стали, светлым паркетным полом, полуостровом, коричневым полом и белой столешницей для на участке и в саду
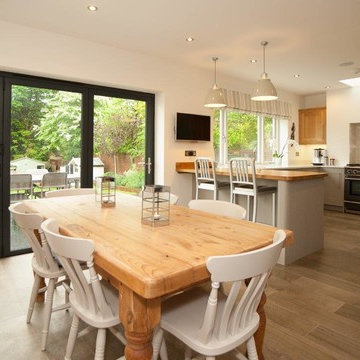
Идея дизайна: п-образная кухня среднего размера в современном стиле с обеденным столом, с полувстраиваемой мойкой (с передним бортиком), фасадами в стиле шейкер, бежевыми фасадами, гранитной столешницей, бежевым фартуком, фартуком из плитки мозаики, техникой из нержавеющей стали, светлым паркетным полом, полуостровом и бежевым полом
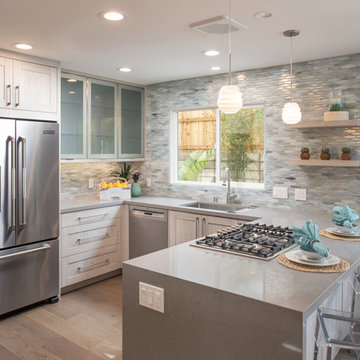
Contemporary, Casual, transitional Beach house with glass backsplash, Warm wire brushed shaker cabinet doors. Hardwood flooring, glass upper cabinets, stainless steel appliances and floating shelves.
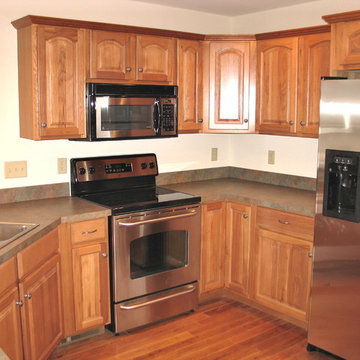
Источник вдохновения для домашнего уюта: маленькая прямая кухня в классическом стиле с обеденным столом, двойной мойкой, фасадами цвета дерева среднего тона, столешницей из кварцита, разноцветным фартуком, фартуком из плитки мозаики, техникой из нержавеющей стали, паркетным полом среднего тона, полуостровом и фасадами с выступающей филенкой для на участке и в саду
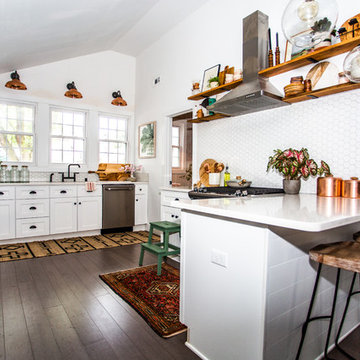
Идея дизайна: п-образная кухня в современном стиле с фасадами в стиле шейкер, белыми фасадами, белым фартуком, фартуком из плитки мозаики, техникой из нержавеющей стали, темным паркетным полом, полуостровом, коричневым полом и белой столешницей
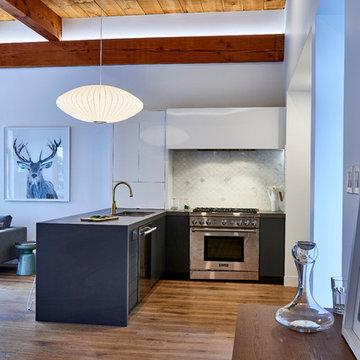
Open-concept Kitchen
Mike Guilbault Photography
На фото: п-образная кухня-гостиная в скандинавском стиле с врезной мойкой, плоскими фасадами, белым фартуком, фартуком из плитки мозаики, техникой из нержавеющей стали, светлым паркетным полом и полуостровом
На фото: п-образная кухня-гостиная в скандинавском стиле с врезной мойкой, плоскими фасадами, белым фартуком, фартуком из плитки мозаики, техникой из нержавеющей стали, светлым паркетным полом и полуостровом
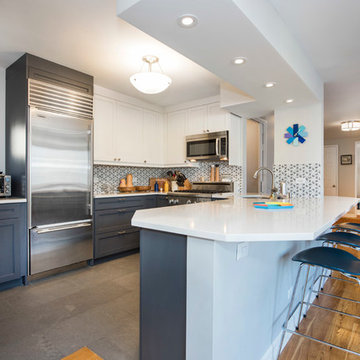
Complete Renovation
На фото: маленькая п-образная кухня-гостиная в стиле модернизм с врезной мойкой, фасадами в стиле шейкер, белыми фасадами, столешницей из акрилового камня, разноцветным фартуком, фартуком из плитки мозаики, техникой из нержавеющей стали, светлым паркетным полом и полуостровом для на участке и в саду
На фото: маленькая п-образная кухня-гостиная в стиле модернизм с врезной мойкой, фасадами в стиле шейкер, белыми фасадами, столешницей из акрилового камня, разноцветным фартуком, фартуком из плитки мозаики, техникой из нержавеющей стали, светлым паркетным полом и полуостровом для на участке и в саду
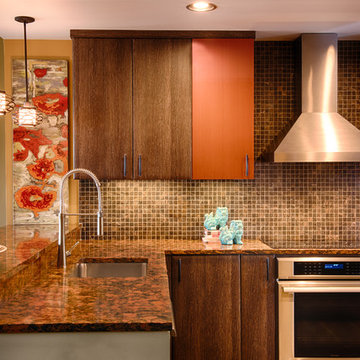
A fun yet sophisticated kitchen mimics the homeowner’s personality to a “T”. Located in uptown, this condos modern design really flourishes. Mirrors across the back wall give the small space some added dimension and appeal. This gentleman now has the perfect place to entertain his guests.
Scott Amundson Photography, LLC
Learn more about our showroom and kitchen and bath design: www.mingleteam.com
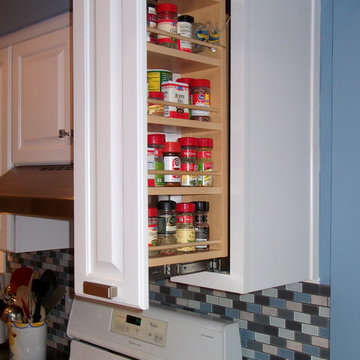
Cabinets by Bertch Kitchens+, Standford door with white finish, matte Blue Pearl Granite
Стильный дизайн: отдельная, прямая кухня среднего размера в классическом стиле с одинарной мойкой, фасадами с выступающей филенкой, белыми фасадами, гранитной столешницей, синим фартуком, фартуком из плитки мозаики, белой техникой, паркетным полом среднего тона и полуостровом - последний тренд
Стильный дизайн: отдельная, прямая кухня среднего размера в классическом стиле с одинарной мойкой, фасадами с выступающей филенкой, белыми фасадами, гранитной столешницей, синим фартуком, фартуком из плитки мозаики, белой техникой, паркетным полом среднего тона и полуостровом - последний тренд
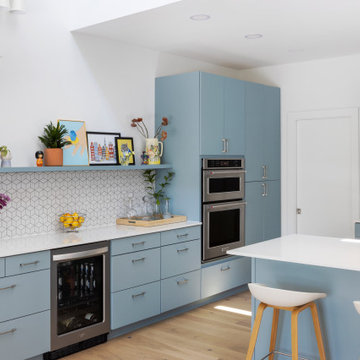
Источник вдохновения для домашнего уюта: большая угловая кухня-гостиная в скандинавском стиле с врезной мойкой, плоскими фасадами, синими фасадами, столешницей из кварцевого агломерата, белым фартуком, фартуком из плитки мозаики, техникой из нержавеющей стали, светлым паркетным полом, полуостровом и белой столешницей

This modern kitchen remodeling project was a delight to have worked on. The client brought us the idea and colors they were looking to incorperate. The finished project is this one of a kind piece of work.
With it's burnt orange flooring, blue/gray and white cabinets, it has become a favorite at first sight.
Кухня с фартуком из плитки мозаики и полуостровом – фото дизайна интерьера
8