Кухня с фартуком из плитки мозаики и фартуком из известняка – фото дизайна интерьера
Сортировать:
Бюджет
Сортировать:Популярное за сегодня
161 - 180 из 62 518 фото
1 из 3

Kevin Meechan Photography
Стильный дизайн: большая прямая кухня-гостиная в стиле рустика с фасадами с утопленной филенкой, искусственно-состаренными фасадами, столешницей из кварцита, бежевым фартуком, фартуком из плитки мозаики, техникой из нержавеющей стали, кирпичным полом, островом, бежевой столешницей и балками на потолке - последний тренд
Стильный дизайн: большая прямая кухня-гостиная в стиле рустика с фасадами с утопленной филенкой, искусственно-состаренными фасадами, столешницей из кварцита, бежевым фартуком, фартуком из плитки мозаики, техникой из нержавеющей стали, кирпичным полом, островом, бежевой столешницей и балками на потолке - последний тренд
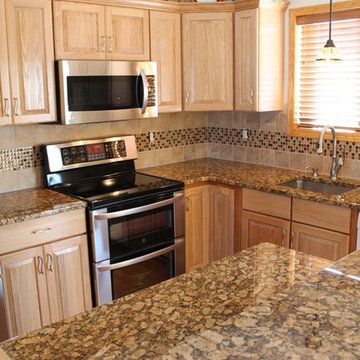
R Keillor
На фото: маленькая угловая кухня в классическом стиле с обеденным столом, врезной мойкой, фасадами с выступающей филенкой, светлыми деревянными фасадами, гранитной столешницей, разноцветным фартуком, фартуком из плитки мозаики, техникой из нержавеющей стали, паркетным полом среднего тона и островом для на участке и в саду с
На фото: маленькая угловая кухня в классическом стиле с обеденным столом, врезной мойкой, фасадами с выступающей филенкой, светлыми деревянными фасадами, гранитной столешницей, разноцветным фартуком, фартуком из плитки мозаики, техникой из нержавеющей стали, паркетным полом среднего тона и островом для на участке и в саду с

Rising amidst the grand homes of North Howe Street, this stately house has more than 6,600 SF. In total, the home has seven bedrooms, six full bathrooms and three powder rooms. Designed with an extra-wide floor plan (21'-2"), achieved through side-yard relief, and an attached garage achieved through rear-yard relief, it is a truly unique home in a truly stunning environment.
The centerpiece of the home is its dramatic, 11-foot-diameter circular stair that ascends four floors from the lower level to the roof decks where panoramic windows (and views) infuse the staircase and lower levels with natural light. Public areas include classically-proportioned living and dining rooms, designed in an open-plan concept with architectural distinction enabling them to function individually. A gourmet, eat-in kitchen opens to the home's great room and rear gardens and is connected via its own staircase to the lower level family room, mud room and attached 2-1/2 car, heated garage.
The second floor is a dedicated master floor, accessed by the main stair or the home's elevator. Features include a groin-vaulted ceiling; attached sun-room; private balcony; lavishly appointed master bath; tremendous closet space, including a 120 SF walk-in closet, and; an en-suite office. Four family bedrooms and three bathrooms are located on the third floor.
This home was sold early in its construction process.
Nathan Kirkman

A spacious Tudor Revival in Lower Westchester was revamped with an open floor plan and large kitchen with breakfast area and counter seating. The leafy view on the range wall was preserved with a series of large leaded glass windows by LePage. Wire brushed quarter sawn oak cabinetry in custom stain lends the space warmth and old world character. Kitchen design and custom cabinetry by Studio Dearborn. Architect Ned Stoll, Stoll and Stoll. Pietra Cardosa limestone counters by Rye Marble and Stone. Appliances by Wolf and Subzero; range hood by Best. Cabinetry color: Benjamin Moore Brushed Aluminum. Hardware by Schaub & Company. Stools by Arteriors Home. Shell chairs with dowel base, Modernica. Photography Neil Landino.
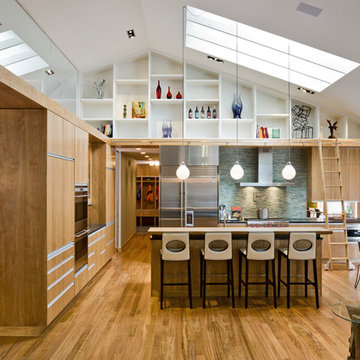
Стильный дизайн: угловая кухня-гостиная в современном стиле с плоскими фасадами, фасадами цвета дерева среднего тона, синим фартуком, фартуком из плитки мозаики, техникой из нержавеющей стали, паркетным полом среднего тона и островом - последний тренд
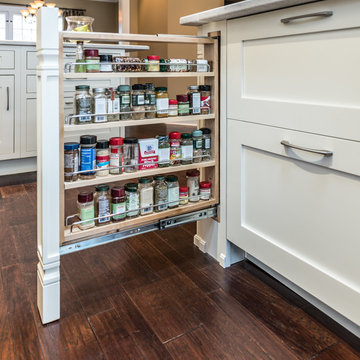
Other items such as pull-out spice racks hidden within the pilasters in the island, which match the pilasters opposite, and a pull-out microwave and refrigerator drawers make for an island that’s all pull-outs below the counter.
Photography ©2014 Adam Gibson

The vertically-laid glass mosaic backsplash adds a beautiful and modern detail that frames the stainless steel range hood to create a grand focal point from across the room. The neutral color palette keeps the space feeling crisp and light, working harmoniously with the Northwest view outside.
Patrick Barta Photography

Whit Preston
Идея дизайна: кухня среднего размера в современном стиле с плоскими фасадами, серыми фасадами, полуостровом, врезной мойкой, столешницей из кварцевого агломерата, белым фартуком, фартуком из плитки мозаики, техникой из нержавеющей стали, темным паркетным полом, коричневым полом и серой столешницей
Идея дизайна: кухня среднего размера в современном стиле с плоскими фасадами, серыми фасадами, полуостровом, врезной мойкой, столешницей из кварцевого агломерата, белым фартуком, фартуком из плитки мозаики, техникой из нержавеющей стали, темным паркетным полом, коричневым полом и серой столешницей

Matt Steeves Studio
Пример оригинального дизайна: огромная серо-белая кухня в стиле неоклассика (современная классика) с врезной мойкой, фасадами с утопленной филенкой, серыми фасадами, серым фартуком, фартуком из плитки мозаики, техникой из нержавеющей стали, паркетным полом среднего тона и двумя и более островами
Пример оригинального дизайна: огромная серо-белая кухня в стиле неоклассика (современная классика) с врезной мойкой, фасадами с утопленной филенкой, серыми фасадами, серым фартуком, фартуком из плитки мозаики, техникой из нержавеющей стали, паркетным полом среднего тона и двумя и более островами
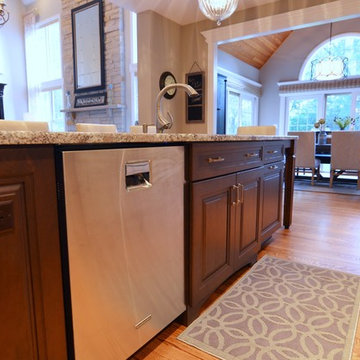
This project converted a builder design with entry level finishes into an elegant entertaining space that fit the needs of an active family. Off white Omega painted cabinets with a timeless recessed panel door design set the tone for a transitional setting. Lennon granite was used to partner the cabinets with the grey tones in the large format tile splash and the warmth of the oak flooring. A window was removed from the cooking wall to simplify the space and organize the work triangle in a way that guests would know where to sit and multiple cooks could operate without a congested setting. The sink was placed on the large island to allow the cook to be able to engage with the family room and whoever sits at the stools. Products include Thermador / Viking / Wolf appliances, Omega Dynasty Lorring - Magnolia Cabinets, Amerock hardware, and American Hardwood Flooring - red oak flooring.
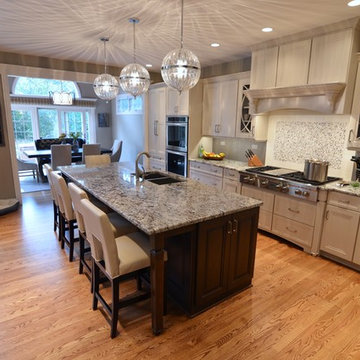
This project converted a builder design with entry level finishes into an elegant, "L Shaped", entertaining space that fit the needs of an active family. Off white Omega painted cabinets with a timeless recessed panel door design set the tone for a transitional setting. Lennon granite was used to partner the cabinets with the grey tones in the large format tile splash and the warmth of the oak flooring. A window was removed from the cooking wall to simplify the space and organize the work triangle in a way that guests would know where to sit and multiple cooks could operate without a congested setting. The sink was placed on the large island to allow the cook to be able to engage with the family room and whoever sits at the stools. Products include Thermador / Viking / Wolf appliances, Omega Dynasty Lorring - Magnolia Cabinets, Amerock hardware, and American Hardwood Flooring - red oak flooring.
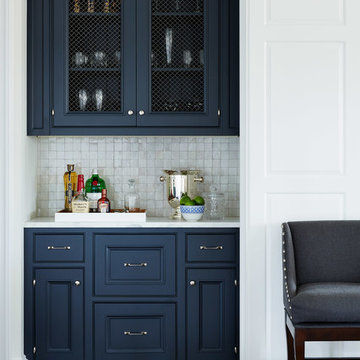
Пример оригинального дизайна: кухня в морском стиле с синими фасадами, фартуком из плитки мозаики и серым фартуком
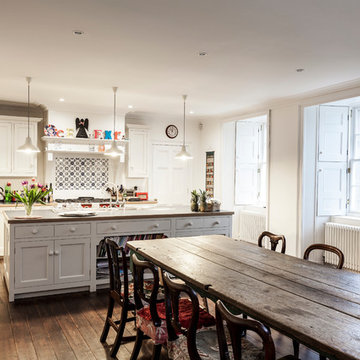
Alastair Ferrier
Свежая идея для дизайна: параллельная кухня в классическом стиле с паркетным полом среднего тона, островом, обеденным столом, фасадами в стиле шейкер, белыми фасадами, разноцветным фартуком, фартуком из плитки мозаики и техникой из нержавеющей стали - отличное фото интерьера
Свежая идея для дизайна: параллельная кухня в классическом стиле с паркетным полом среднего тона, островом, обеденным столом, фасадами в стиле шейкер, белыми фасадами, разноцветным фартуком, фартуком из плитки мозаики и техникой из нержавеющей стали - отличное фото интерьера
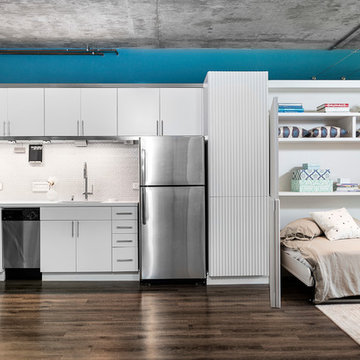
На фото: маленькая угловая кухня-гостиная в стиле лофт с врезной мойкой, плоскими фасадами, белыми фасадами, белым фартуком, фартуком из плитки мозаики, техникой из нержавеющей стали и темным паркетным полом без острова для на участке и в саду
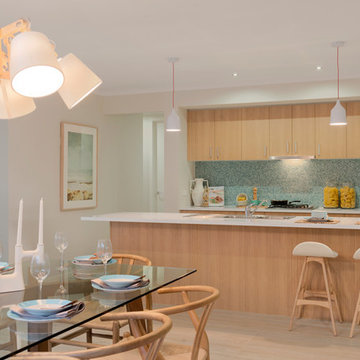
Brad Hill
Источник вдохновения для домашнего уюта: параллельная кухня в морском стиле с обеденным столом, плоскими фасадами, светлыми деревянными фасадами, синим фартуком, фартуком из плитки мозаики, островом и светлым паркетным полом
Источник вдохновения для домашнего уюта: параллельная кухня в морском стиле с обеденным столом, плоскими фасадами, светлыми деревянными фасадами, синим фартуком, фартуком из плитки мозаики, островом и светлым паркетным полом
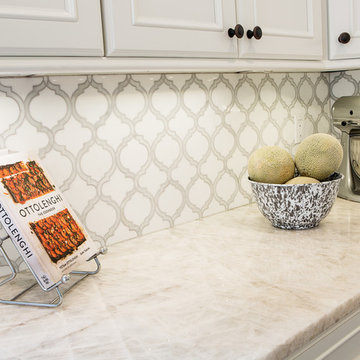
Artistic Tile Toledo Blanc backsplash installed in a kitchen designed by Karr Bick Kitchen and Bath and Sunderland Brothers Company.
Источник вдохновения для домашнего уюта: большая п-образная кухня в стиле неоклассика (современная классика) с обеденным столом, врезной мойкой, фасадами с утопленной филенкой, белыми фасадами, мраморной столешницей, белым фартуком, фартуком из плитки мозаики, техникой из нержавеющей стали, паркетным полом среднего тона и островом
Источник вдохновения для домашнего уюта: большая п-образная кухня в стиле неоклассика (современная классика) с обеденным столом, врезной мойкой, фасадами с утопленной филенкой, белыми фасадами, мраморной столешницей, белым фартуком, фартуком из плитки мозаики, техникой из нержавеющей стали, паркетным полом среднего тона и островом
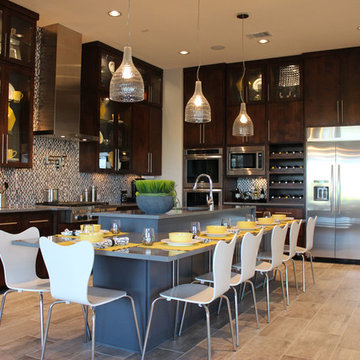
Burrows Cabinets
Свежая идея для дизайна: большая угловая кухня-гостиная в стиле модернизм с врезной мойкой, плоскими фасадами, темными деревянными фасадами, столешницей из кварцевого агломерата, разноцветным фартуком, фартуком из плитки мозаики, техникой из нержавеющей стали, полом из керамической плитки и островом - отличное фото интерьера
Свежая идея для дизайна: большая угловая кухня-гостиная в стиле модернизм с врезной мойкой, плоскими фасадами, темными деревянными фасадами, столешницей из кварцевого агломерата, разноцветным фартуком, фартуком из плитки мозаики, техникой из нержавеющей стали, полом из керамической плитки и островом - отличное фото интерьера
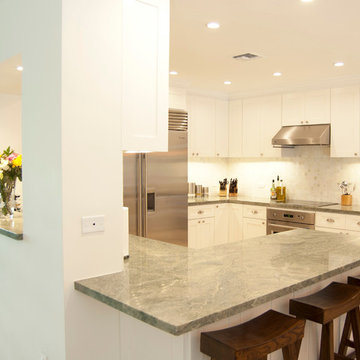
BC3
View of the overall kitchen that consists of a bar stool seating area and an opening connecting the space to the living and dining room.
Свежая идея для дизайна: кухня в современном стиле с накладной мойкой, фасадами в стиле шейкер, белыми фасадами, мраморной столешницей, белым фартуком, фартуком из плитки мозаики, техникой из нержавеющей стали, полом из керамогранита и полуостровом - отличное фото интерьера
Свежая идея для дизайна: кухня в современном стиле с накладной мойкой, фасадами в стиле шейкер, белыми фасадами, мраморной столешницей, белым фартуком, фартуком из плитки мозаики, техникой из нержавеющей стали, полом из керамогранита и полуостровом - отличное фото интерьера
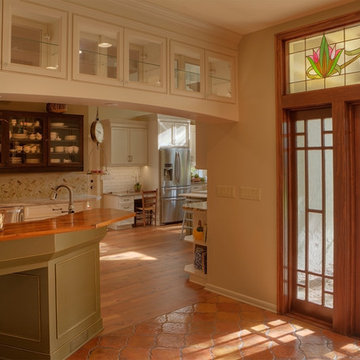
David Woods
Идея дизайна: кухня в стиле кантри с одинарной мойкой, фасадами с декоративным кантом, зелеными фасадами, деревянной столешницей, разноцветным фартуком, фартуком из плитки мозаики, техникой из нержавеющей стали, полом из терракотовой плитки и полуостровом
Идея дизайна: кухня в стиле кантри с одинарной мойкой, фасадами с декоративным кантом, зелеными фасадами, деревянной столешницей, разноцветным фартуком, фартуком из плитки мозаики, техникой из нержавеющей стали, полом из терракотовой плитки и полуостровом
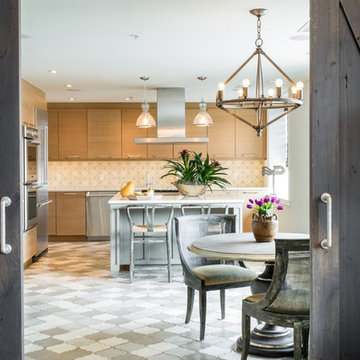
Justin Tsucalas
Идея дизайна: кухня в стиле неоклассика (современная классика) с обеденным столом, полом из керамической плитки, техникой из нержавеющей стали, столешницей из кварцевого агломерата, бежевыми фасадами, плоскими фасадами, бежевым фартуком и фартуком из плитки мозаики
Идея дизайна: кухня в стиле неоклассика (современная классика) с обеденным столом, полом из керамической плитки, техникой из нержавеющей стали, столешницей из кварцевого агломерата, бежевыми фасадами, плоскими фасадами, бежевым фартуком и фартуком из плитки мозаики
Кухня с фартуком из плитки мозаики и фартуком из известняка – фото дизайна интерьера
9