Кухня с фартуком из плитки кабанчик и белой техникой – фото дизайна интерьера
Сортировать:
Бюджет
Сортировать:Популярное за сегодня
101 - 120 из 4 552 фото
1 из 3
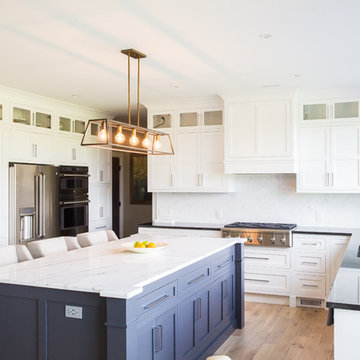
A blend of transitional and contemporary home design to create a beautiful open concept kitchen with large island fitted with ample seating. Amish built custom cabinets were design perfectly for the home and the whole home renovation that spanned the entire first floor the home.
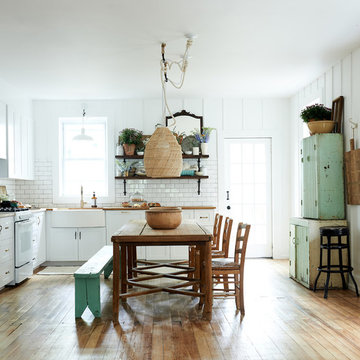
Источник вдохновения для домашнего уюта: угловая кухня среднего размера в стиле кантри с обеденным столом, с полувстраиваемой мойкой (с передним бортиком), фасадами в стиле шейкер, белыми фасадами, деревянной столешницей, белым фартуком, фартуком из плитки кабанчик, белой техникой, светлым паркетным полом, бежевым полом и коричневой столешницей
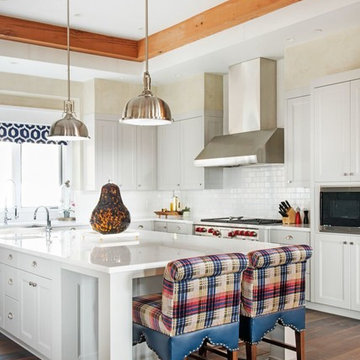
Whitney Kamman Photography
На фото: угловая кухня в стиле фьюжн с фасадами в стиле шейкер, белыми фасадами, белым фартуком, фартуком из плитки кабанчик, белой техникой, темным паркетным полом, островом и коричневым полом с
На фото: угловая кухня в стиле фьюжн с фасадами в стиле шейкер, белыми фасадами, белым фартуком, фартуком из плитки кабанчик, белой техникой, темным паркетным полом, островом и коричневым полом с
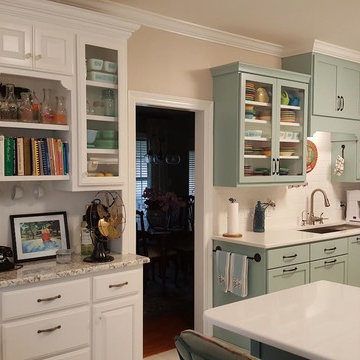
Источник вдохновения для домашнего уюта: кухня среднего размера в стиле ретро с обеденным столом, врезной мойкой, фасадами в стиле шейкер, синими фасадами, столешницей из кварцита, белым фартуком, фартуком из плитки кабанчик, белой техникой, полом из керамической плитки, полуостровом и бежевым полом
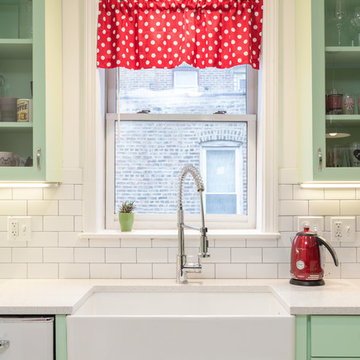
A retro 1950’s kitchen featuring green custom colored cabinets with glass door mounts, under cabinet lighting, pull-out drawers, and Lazy Susans. To contrast with the green we added in red window treatments, a toaster oven, and other small red polka dot accessories. A few final touches we made include a retro fridge, retro oven, retro dishwasher, an apron sink, light quartz countertops, a white subway tile backsplash, and retro tile flooring.
Home located in Humboldt Park Chicago. Designed by Chi Renovation & Design who also serve the Chicagoland area and it's surrounding suburbs, with an emphasis on the North Side and North Shore. You'll find their work from the Loop through Lincoln Park, Skokie, Evanston, Wilmette, and all of the way up to Lake Forest.
For more about Chi Renovation & Design, click here: https://www.chirenovation.com/
To learn more about this project, click here: https://www.chirenovation.com/portfolio/1950s-retro-humboldt-park-kitchen/
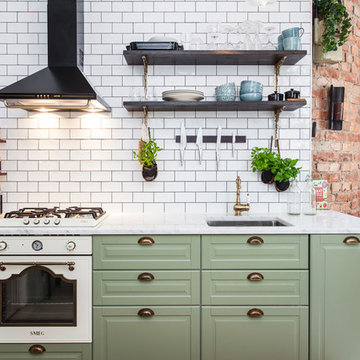
Holländargatan 33
Fotograf: Henrik Nero
Источник вдохновения для домашнего уюта: прямая кухня среднего размера в средиземноморском стиле с обеденным столом, врезной мойкой, фасадами с выступающей филенкой, зелеными фасадами, белым фартуком, фартуком из плитки кабанчик, белой техникой, светлым паркетным полом и мраморной столешницей без острова
Источник вдохновения для домашнего уюта: прямая кухня среднего размера в средиземноморском стиле с обеденным столом, врезной мойкой, фасадами с выступающей филенкой, зелеными фасадами, белым фартуком, фартуком из плитки кабанчик, белой техникой, светлым паркетным полом и мраморной столешницей без острова
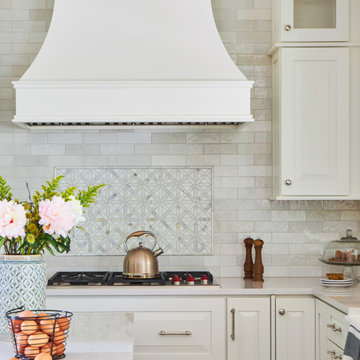
Download our free ebook, Creating the Ideal Kitchen. DOWNLOAD NOW
It’s not uncommon to buy a new home and want to make it your own. But that doesn’t always mean starting from scratch – because when something works, it works. At TKS Design Group, we believe in intentional design, not change for the sake of change. Especially when it comes to quality kitchen cabinets. Lead designer, Jennifer, was able to make the most of what worked in this space, while elevating the aesthetic to make the kitchen feel brand new.
This kitchen is an example of just that. When the homeowners purchased the home in 2016, they made some initial updates. From painting to refinishing the floors, they began the process of making this house their own. When the time came to update the kitchen, they wanted to work with what they had to elevate the space, while also adding in the design details that were missing for them.
Not every space or kitchen requires starting from scratch to make new. Sometimes the layout is just right, and the cabinets are in great shape. Instead, you can prioritize the aesthetic you seek within the scope of what you already have. That is exactly what this kitchen called for.
The new statement island in slate was added to make space for the microwave drawer which wasn’t a part of the original layout. The bold tone of the island adds contrast against light perimeter cabinetry painted in Benjamin Moore White Dove. A custom hood accommodates a new blower for an upgraded cooking experience. Quartz countertops paired with a marble backsplash pull everything together. Elevated plumbing fixtures in a polished nickel finish add a subtle sheen and loads of elegance.
This client cared a lot about the details of the design, but especially the light fixtures. When we understand what matters to our client, we can prioritize it as a part of our design and process.
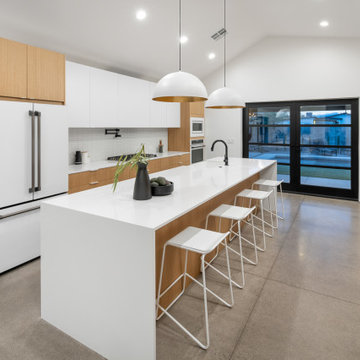
Стильный дизайн: кухня-гостиная в стиле модернизм с светлыми деревянными фасадами, белым фартуком, фартуком из плитки кабанчик, белой техникой, бетонным полом, островом, серым полом, белой столешницей и сводчатым потолком - последний тренд
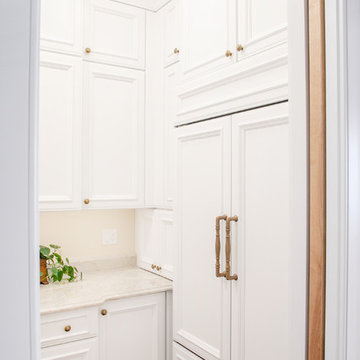
GENEVA CABINET COMPANY, LLC. Lake Geneva, Wi., Builder Lowell Custom Homes., Interior Design by Jane Shepard., Shanna Wolf/S.Photography., Butlers Pantry with white recessed panel cabinetry, Hafele Hardware and Ashley Norton refrigerator pulls
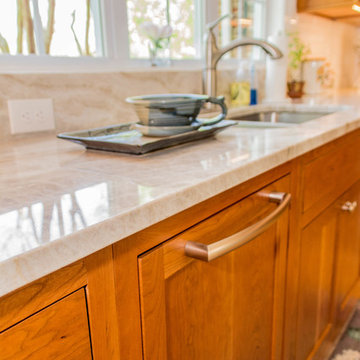
На фото: п-образная кухня среднего размера в классическом стиле с обеденным столом, двойной мойкой, плоскими фасадами, фасадами цвета дерева среднего тона, столешницей из кварцита, белым фартуком, фартуком из плитки кабанчик, белой техникой, паркетным полом среднего тона, островом, коричневым полом и бежевой столешницей
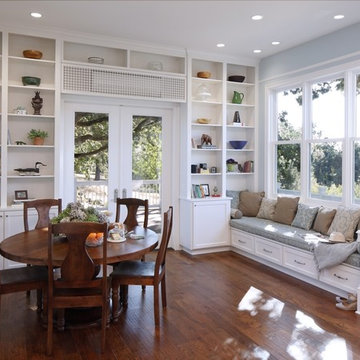
Jen Pywell Photography
Свежая идея для дизайна: огромная кухня в викторианском стиле с обеденным столом, с полувстраиваемой мойкой (с передним бортиком), фасадами с утопленной филенкой, белыми фасадами, мраморной столешницей, белым фартуком, фартуком из плитки кабанчик, белой техникой, паркетным полом среднего тона и островом - отличное фото интерьера
Свежая идея для дизайна: огромная кухня в викторианском стиле с обеденным столом, с полувстраиваемой мойкой (с передним бортиком), фасадами с утопленной филенкой, белыми фасадами, мраморной столешницей, белым фартуком, фартуком из плитки кабанчик, белой техникой, паркетным полом среднего тона и островом - отличное фото интерьера
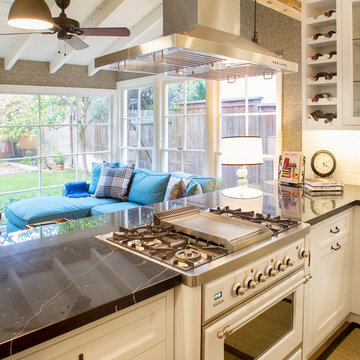
Nicole Leone
Идея дизайна: п-образная кухня среднего размера в классическом стиле с с полувстраиваемой мойкой (с передним бортиком), фасадами в стиле шейкер, белыми фасадами, мраморной столешницей, белым фартуком, фартуком из плитки кабанчик, белой техникой и паркетным полом среднего тона
Идея дизайна: п-образная кухня среднего размера в классическом стиле с с полувстраиваемой мойкой (с передним бортиком), фасадами в стиле шейкер, белыми фасадами, мраморной столешницей, белым фартуком, фартуком из плитки кабанчик, белой техникой и паркетным полом среднего тона
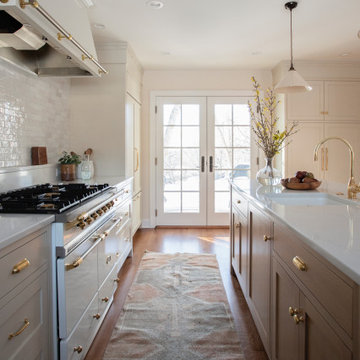
Источник вдохновения для домашнего уюта: угловая кухня среднего размера с обеденным столом, одинарной мойкой, плоскими фасадами, белыми фасадами, гранитной столешницей, белым фартуком, фартуком из плитки кабанчик, белой техникой, паркетным полом среднего тона, островом, коричневым полом и белой столешницей
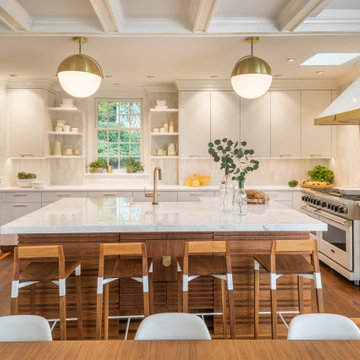
Lustrous walnut flooring literally lays the groundwork for this suburban renovation. Rutt Regency Cabinetry with Flat-panel doors give center stage to the starring features. Perimeter (Rutt Regency) cabinetry is a soft white, while a repetition of rich walnut dresses the island cabinets, the refrigerator framing as well as the stools and adjacent dining table with chairs. That contrast creates a point-counterpoint dialogue with the floors. Though the top trim is deceivingly simple, it’s actually a triple stack of moldings. Countertops are a mix of Caesarstone quartz on the perimeter and marble on the center island. Vertically-stacked subway tiles in assorted whites and off-whites add subtle shading and dimension. Viking’s white finish graces the refrigerator and range, while the dishwasher and wine cooler sport cabinetry panels. Conveniently located opposite the refrigerator, a stainless microwave drawer was placed in the island.
A delightful surprise designed by the architect is hidden behind the island: handcrafted panels and a storage cabinet faced in varied-width slats of walnut that speak to the attention to detail in this room.
Warm brass was chosen for pulls, faucet, and pendants. The brass strap on the white vent hood is punctuated by a single oversized pyramid-shaped rivet; another small detail that speaks volumes.
This project was designed by Architect Eva Bouhassira in collaboration with Tom Vecchio of Bilotta Kitchens. Photography by Tim Lee. Written by Paulette Gambacorta adapted for Houzz.
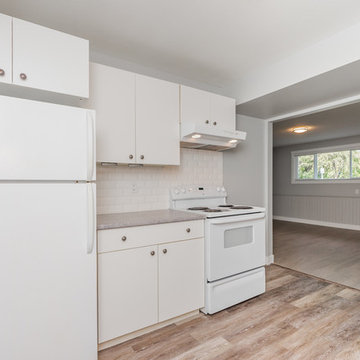
На фото: маленькая параллельная кухня-гостиная в стиле неоклассика (современная классика) с накладной мойкой, плоскими фасадами, белыми фасадами, столешницей из ламината, белым фартуком, фартуком из плитки кабанчик, белой техникой, паркетным полом среднего тона, коричневым полом и бежевой столешницей без острова для на участке и в саду
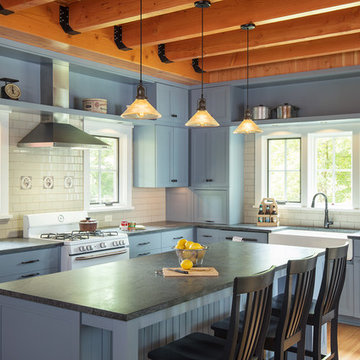
Troy Thies Photography
Пример оригинального дизайна: угловая кухня в стиле рустика с с полувстраиваемой мойкой (с передним бортиком), фасадами с утопленной филенкой, синими фасадами, белым фартуком, фартуком из плитки кабанчик, белой техникой, паркетным полом среднего тона, островом и мойкой у окна
Пример оригинального дизайна: угловая кухня в стиле рустика с с полувстраиваемой мойкой (с передним бортиком), фасадами с утопленной филенкой, синими фасадами, белым фартуком, фартуком из плитки кабанчик, белой техникой, паркетным полом среднего тона, островом и мойкой у окна
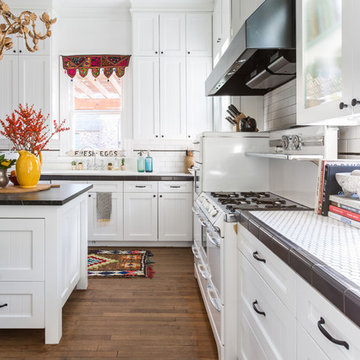
Стильный дизайн: п-образная кухня среднего размера в стиле неоклассика (современная классика) с обеденным столом, фасадами в стиле шейкер, белыми фасадами, столешницей из плитки, белым фартуком, фартуком из плитки кабанчик, белой техникой, паркетным полом среднего тона, островом и коричневым полом - последний тренд
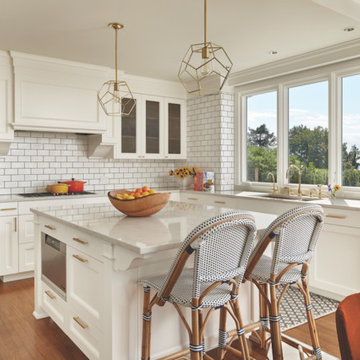
Источник вдохновения для домашнего уюта: маленькая угловая кухня в стиле неоклассика (современная классика) с обеденным столом, врезной мойкой, фасадами в стиле шейкер, белыми фасадами, белым фартуком, фартуком из плитки кабанчик, белой техникой, паркетным полом среднего тона и островом для на участке и в саду
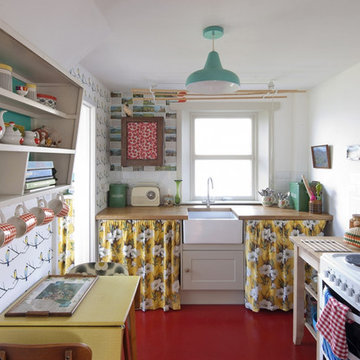
A magical get away cottage on the Isle of Skye is owned by creative Emma Whyte.
Emma has some of our Juneberry & Bird wallpaper in her gorgeous cottage on the Isle of Skye which was featured in Coast Magazine and we think the work she did on this property is so special!
Read more here http://lornasyson.co.uk/a-magical-get-away-cottage-on-the-isle-of-skye/
Photographs by David Barbour for Coast Magazine and Emma Whyte
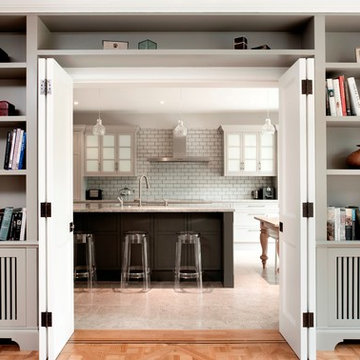
Стильный дизайн: отдельная кухня в стиле неоклассика (современная классика) с стеклянными фасадами, белыми фасадами, белым фартуком, фартуком из плитки кабанчик, белой техникой, полом из известняка и островом - последний тренд
Кухня с фартуком из плитки кабанчик и белой техникой – фото дизайна интерьера
6