Кухня с фартуком из мрамора и балками на потолке – фото дизайна интерьера
Сортировать:
Бюджет
Сортировать:Популярное за сегодня
81 - 100 из 1 059 фото
1 из 3

This 1956 John Calder Mackay home had been poorly renovated in years past. We kept the 1400 sqft footprint of the home, but re-oriented and re-imagined the bland white kitchen to a midcentury olive green kitchen that opened up the sight lines to the wall of glass facing the rear yard. We chose materials that felt authentic and appropriate for the house: handmade glazed ceramics, bricks inspired by the California coast, natural white oaks heavy in grain, and honed marbles in complementary hues to the earth tones we peppered throughout the hard and soft finishes. This project was featured in the Wall Street Journal in April 2022.
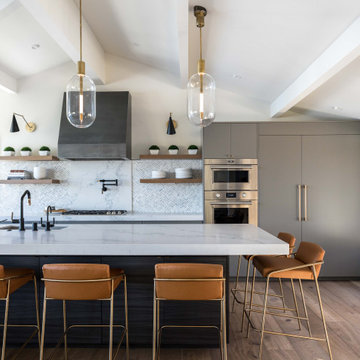
Стильный дизайн: большая параллельная кухня-гостиная в современном стиле с врезной мойкой, плоскими фасадами, серыми фасадами, столешницей из кварцевого агломерата, белым фартуком, фартуком из мрамора, техникой под мебельный фасад, паркетным полом среднего тона, островом, коричневым полом, белой столешницей и балками на потолке - последний тренд
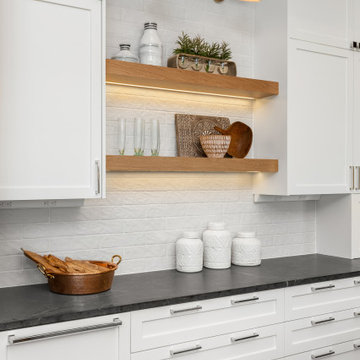
На фото: большая кухня-гостиная в белых тонах с отделкой деревом в стиле кантри с белыми фасадами, мраморной столешницей, серым фартуком, фартуком из мрамора, техникой из нержавеющей стали, темным паркетным полом, островом, коричневым полом, серой столешницей и балками на потолке

Cucina/salotto di una casa in campagna prima del restyling
На фото: кухня в средиземноморском стиле с обеденным столом, с полувстраиваемой мойкой (с передним бортиком), фасадами цвета дерева среднего тона, мраморной столешницей, серым фартуком, фартуком из мрамора, полом из терракотовой плитки, оранжевым полом, серой столешницей и балками на потолке с
На фото: кухня в средиземноморском стиле с обеденным столом, с полувстраиваемой мойкой (с передним бортиком), фасадами цвета дерева среднего тона, мраморной столешницей, серым фартуком, фартуком из мрамора, полом из терракотовой плитки, оранжевым полом, серой столешницей и балками на потолке с
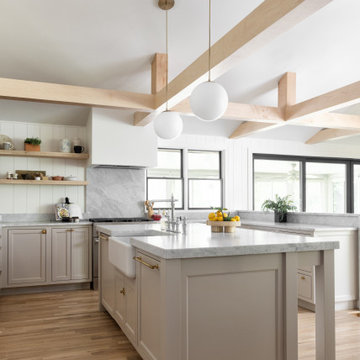
Стильный дизайн: угловая кухня-гостиная с с полувстраиваемой мойкой (с передним бортиком), фасадами с утопленной филенкой, серыми фасадами, мраморной столешницей, разноцветным фартуком, фартуком из мрамора, техникой из нержавеющей стали, светлым паркетным полом, островом, коричневым полом, разноцветной столешницей и балками на потолке - последний тренд

Classic, timeless and ideally positioned on a sprawling corner lot set high above the street, discover this designer dream home by Jessica Koltun. The blend of traditional architecture and contemporary finishes evokes feelings of warmth while understated elegance remains constant throughout this Midway Hollow masterpiece unlike no other. This extraordinary home is at the pinnacle of prestige and lifestyle with a convenient address to all that Dallas has to offer.

На фото: кухня в стиле неоклассика (современная классика) с врезной мойкой, плоскими фасадами, белыми фасадами, мраморной столешницей, серым фартуком, фартуком из мрамора, техникой из нержавеющей стали, паркетным полом среднего тона, островом, коричневым полом, черной столешницей и балками на потолке с
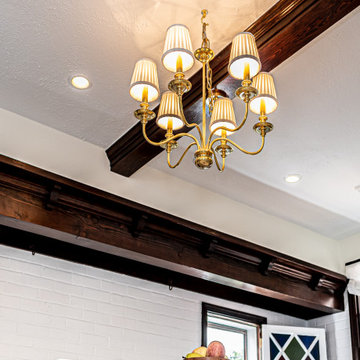
The most elegant, cozy, quaint, french country kitchen in the heart of Roland Park. Simple shaker-style white cabinets decorated with a mix of lacquer gold latches, knobs, and ring pulls. Custom french-cafe-inspired hood with an accent of calacattta marble 3x6 subway tile. A center piece of the white Nostalgie Series 36 Inch Freestanding Dual Fuel Range with Natural Gas and 5 Sealed Brass Burners to pull all the gold accents together. Small custom-built island wrapped with bead board and topped with a honed Calacatta Vagli marble with ogee edges. Black ocean honed granite throughout kitchen to bring it durability, function, and contrast!
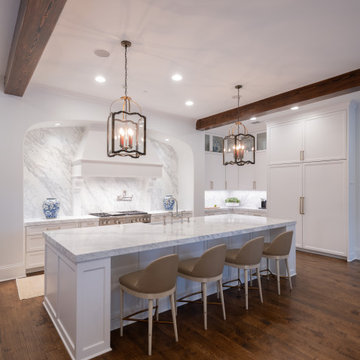
Statuary marble steals the show in this bright white kitchen. Fun fact: the splash behind the range is made up of four slabs!
На фото: большая отдельная, угловая кухня в классическом стиле с фасадами в стиле шейкер, белыми фасадами, белым фартуком, паркетным полом среднего тона, с полувстраиваемой мойкой (с передним бортиком), мраморной столешницей, фартуком из мрамора, техникой под мебельный фасад, островом, белой столешницей и балками на потолке
На фото: большая отдельная, угловая кухня в классическом стиле с фасадами в стиле шейкер, белыми фасадами, белым фартуком, паркетным полом среднего тона, с полувстраиваемой мойкой (с передним бортиком), мраморной столешницей, фартуком из мрамора, техникой под мебельный фасад, островом, белой столешницей и балками на потолке

We are firm believers in form follows function, especially in kitchens. When styling a kitchen try to avoid too much clutter on the surface, so carefully consider jars, canisters and items that tie in other uses. In enclosed kitchen spaces, when you want visual impact, but want to keep things light and airy, consider clear stools and pendant lighting. Every room can benefit from a touch of greenery, so natural herbs are a great way to add some life in a very practical way.
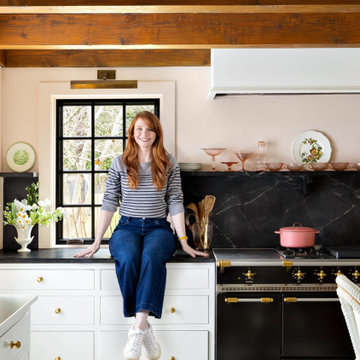
На фото: большая отдельная, п-образная кухня в стиле кантри с плоскими фасадами, белыми фасадами, мраморной столешницей, черным фартуком, фартуком из мрамора, черной техникой, мраморным полом, островом, черной столешницей и балками на потолке с
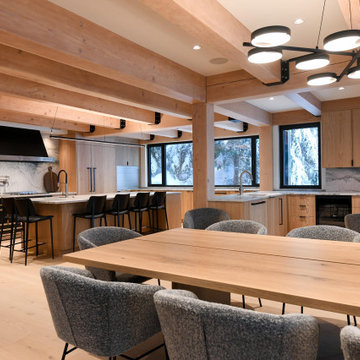
На фото: огромная кухня в скандинавском стиле с обеденным столом, светлыми деревянными фасадами, столешницей из кварцевого агломерата, белым фартуком, фартуком из мрамора, черной техникой, светлым паркетным полом, островом, бежевым полом, белой столешницей и балками на потолке
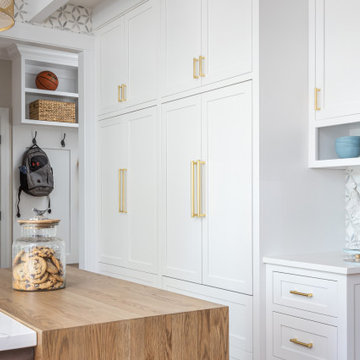
We are so thankful for good customers! This small family relocating from Massachusetts put their trust in us to create a beautiful kitchen for them. They let us have free reign on the design, which is where we are our best! We are so proud of this outcome, and we know that they love it too!
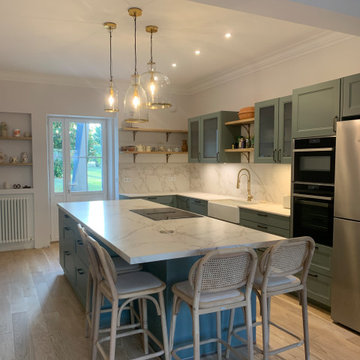
À l’origine, la cuisine et la salle à manger étaient indépendantes. La cloison a été démolie pour créer une pièce traversante, plus spacieuse et lumineuse.
L’objectif pour cette cuisine familiale, était d’avoir un espace de travail fonctionnel, convivial et épuré.
Un style « cottage » maison de campagne, avec des façades cadres et poignées dorées. Un évier timbre d’office et des étagères en chêne soutenues par des équerre en laiton vieilli. Pour la couleur des façades, les clients ont opté pour un joli vert roseau, à la fois élégant et intemporel. Un plan de travail en Dekton (alliage de verre, porcelaine et quartz, ce matériaux est très résistant aux rayures, à la chaleur et facile d’entretien). Un marbré discret brun qui apporte une touche sophistiquée à l’ensemble.
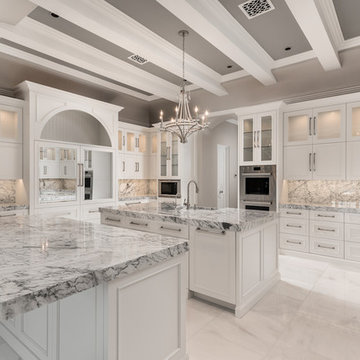
This gorgeous kitchen has double islands, white kitchen cabinetry, marble countertops, and a marble floor.
Источник вдохновения для домашнего уюта: огромная отдельная, п-образная кухня в средиземноморском стиле с с полувстраиваемой мойкой (с передним бортиком), фасадами с утопленной филенкой, белыми фасадами, мраморной столешницей, разноцветным фартуком, фартуком из мрамора, техникой из нержавеющей стали, мраморным полом, двумя и более островами, разноцветным полом, разноцветной столешницей и балками на потолке
Источник вдохновения для домашнего уюта: огромная отдельная, п-образная кухня в средиземноморском стиле с с полувстраиваемой мойкой (с передним бортиком), фасадами с утопленной филенкой, белыми фасадами, мраморной столешницей, разноцветным фартуком, фартуком из мрамора, техникой из нержавеющей стали, мраморным полом, двумя и более островами, разноцветным полом, разноцветной столешницей и балками на потолке
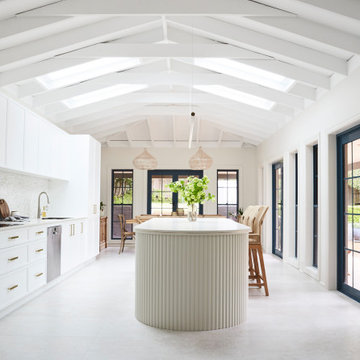
На фото: большая параллельная кухня-гостиная в стиле модернизм с двойной мойкой, фасадами с утопленной филенкой, белыми фасадами, столешницей из кварцевого агломерата, разноцветным фартуком, фартуком из мрамора, техникой из нержавеющей стали, полом из керамогранита, островом, бежевым полом, бежевой столешницей и балками на потолке с
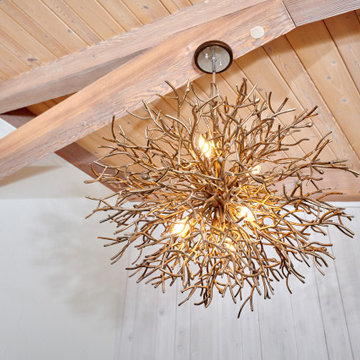
Urban Mountain lifestyle. The client came from a resort ski town in Colorado to city life. Bringing the casual lifestyle to this home you can see the urban cabin influence. This lifestyle can be compact, light-filled, clever, practical, simple, sustainable, and a dream to live in. It will have a well designed floor plan and beautiful details to create everyday astonishment. Life in the city can be both fulfilling and delightful.
Design Signature Designs Kitchen Bath
Contractor MC Construction
Photographer Sheldon of Ivestor
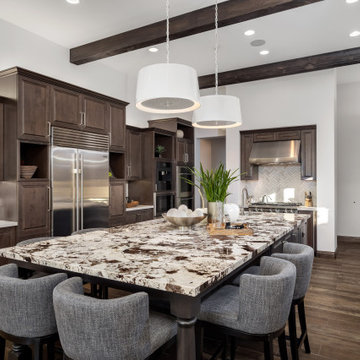
На фото: большая параллельная кухня в современном стиле с фасадами в стиле шейкер, темными деревянными фасадами, гранитной столешницей, серым фартуком, фартуком из мрамора, техникой из нержавеющей стали, полом из керамической плитки, островом, коричневым полом, бежевой столешницей и балками на потолке с
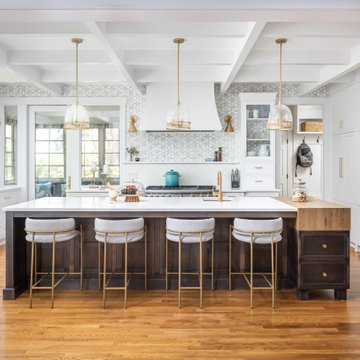
We are so thankful for good customers! This small family relocating from Massachusetts put their trust in us to create a beautiful kitchen for them. They let us have free reign on the design, which is where we are our best! We are so proud of this outcome, and we know that they love it too!

The large open space continues the themes set out in the Living and Dining areas with a similar palette of darker surfaces and finishes, chosen to create an effect that is highly evocative of past centuries, linking new and old with a poetic approach.
The dark grey concrete floor is a paired with traditional but luxurious Tadelakt Moroccan plaster, chose for its uneven and natural texture as well as beautiful earthy hues.
The supporting structure is exposed and painted in a deep red hue to suggest the different functional areas and create a unique interior which is then reflected on the exterior of the extension.
Кухня с фартуком из мрамора и балками на потолке – фото дизайна интерьера
5