Кухня с фартуком из мрамора и балками на потолке – фото дизайна интерьера
Сортировать:
Бюджет
Сортировать:Популярное за сегодня
21 - 40 из 1 059 фото
1 из 3

Perched high above the Islington Golf course, on a quiet cul-de-sac, this contemporary residential home is all about bringing the outdoor surroundings in. In keeping with the French style, a metal and slate mansard roofline dominates the façade, while inside, an open concept main floor split across three elevations, is punctuated by reclaimed rough hewn fir beams and a herringbone dark walnut floor. The elegant kitchen includes Calacatta marble countertops, Wolf range, SubZero glass paned refrigerator, open walnut shelving, blue/black cabinetry with hand forged bronze hardware and a larder with a SubZero freezer, wine fridge and even a dog bed. The emphasis on wood detailing continues with Pella fir windows framing a full view of the canopy of trees that hang over the golf course and back of the house. This project included a full reimagining of the backyard landscaping and features the use of Thermory decking and a refurbished in-ground pool surrounded by dark Eramosa limestone. Design elements include the use of three species of wood, warm metals, various marbles, bespoke lighting fixtures and Canadian art as a focal point within each space. The main walnut waterfall staircase features a custom hand forged metal railing with tuning fork spindles. The end result is a nod to the elegance of French Country, mixed with the modern day requirements of a family of four and two dogs!

It is always a pleasure to work with design-conscious clients. This is a great amalgamation of materials chosen by our clients. Rough-sawn oak veneer is matched with dark grey engineering bricks to make a unique look. The soft tones of the marble are complemented by the antique brass wall taps on the splashback

Expansive Kitchen with island seating, lots of windows, blue painted cabinets and white marble countertops.
Идея дизайна: большая п-образная кухня-гостиная в классическом стиле с с полувстраиваемой мойкой (с передним бортиком), фасадами с декоративным кантом, синими фасадами, мраморной столешницей, белым фартуком, фартуком из мрамора, техникой из нержавеющей стали, паркетным полом среднего тона, островом, коричневым полом, белой столешницей и балками на потолке
Идея дизайна: большая п-образная кухня-гостиная в классическом стиле с с полувстраиваемой мойкой (с передним бортиком), фасадами с декоративным кантом, синими фасадами, мраморной столешницей, белым фартуком, фартуком из мрамора, техникой из нержавеющей стали, паркетным полом среднего тона, островом, коричневым полом, белой столешницей и балками на потолке

Источник вдохновения для домашнего уюта: большая п-образная кухня-гостиная в классическом стиле с врезной мойкой, фасадами в стиле шейкер, бежевыми фасадами, мраморной столешницей, белым фартуком, фартуком из мрамора, техникой из нержавеющей стали, светлым паркетным полом, островом, белой столешницей и балками на потолке

Стильный дизайн: большая отдельная, п-образная кухня в стиле кантри с накладной мойкой, фасадами в стиле шейкер, белыми фасадами, мраморной столешницей, черным фартуком, фартуком из мрамора, черной техникой, мраморным полом, островом, разноцветным полом, черной столешницей и балками на потолке - последний тренд

White modern farmhouse kitchen with a large island, big window over apron sink, pendant lighting and ceiling beams.
Источник вдохновения для домашнего уюта: п-образная кухня-гостиная в стиле кантри с с полувстраиваемой мойкой (с передним бортиком), фасадами в стиле шейкер, светлыми деревянными фасадами, белым фартуком, фартуком из мрамора, белой техникой, светлым паркетным полом, островом, белой столешницей и балками на потолке
Источник вдохновения для домашнего уюта: п-образная кухня-гостиная в стиле кантри с с полувстраиваемой мойкой (с передним бортиком), фасадами в стиле шейкер, светлыми деревянными фасадами, белым фартуком, фартуком из мрамора, белой техникой, светлым паркетным полом, островом, белой столешницей и балками на потолке
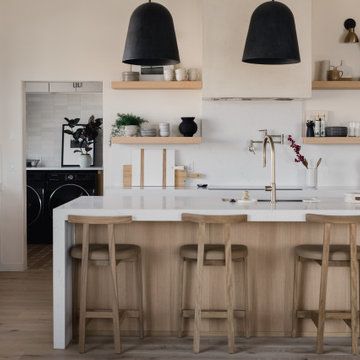
Scandinavian style new home build. Elements include plaster walls, exposed beams, arch details, open concept, floating shelves, built in features, integrated sinks, custom cabinetry, gold hardware, big windows, outdoor indoor living, and hardwood floors.
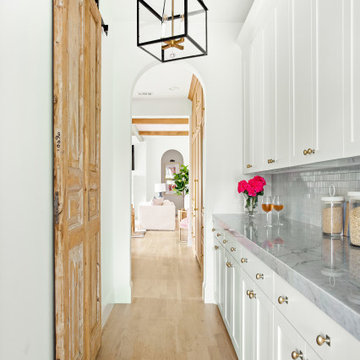
Classic, timeless and ideally positioned on a sprawling corner lot set high above the street, discover this designer dream home by Jessica Koltun. The blend of traditional architecture and contemporary finishes evokes feelings of warmth while understated elegance remains constant throughout this Midway Hollow masterpiece unlike no other. This extraordinary home is at the pinnacle of prestige and lifestyle with a convenient address to all that Dallas has to offer.
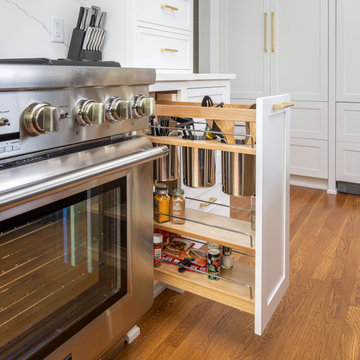
This custom pullout unit flanking the gas range makes having cooking utensils readily accessible, convenient, and out of sight when not in use. A must for those who love organization!

Стильный дизайн: кухня в стиле ретро с плоскими фасадами, островом, черным полом, балками на потолке, потолком из вагонки, сводчатым потолком, светлыми деревянными фасадами, мраморной столешницей, фартуком из мрамора и полом из терракотовой плитки - последний тренд

I large bright and airy, contemporary kitchen extension adjoining the original Victorian home which is now the family dining area, with dark grey kitchen cabinets, marble splash back and shelf, oak stools and soft grey tiled floor

Идея дизайна: прямая кухня среднего размера: освещение в современном стиле с обеденным столом, фасадами в стиле шейкер, зелеными фасадами, мраморной столешницей, фартуком из мрамора, островом, бежевым полом, балками на потолке, с полувстраиваемой мойкой (с передним бортиком), разноцветным фартуком, техникой под мебельный фасад, полом из керамогранита и разноцветной столешницей
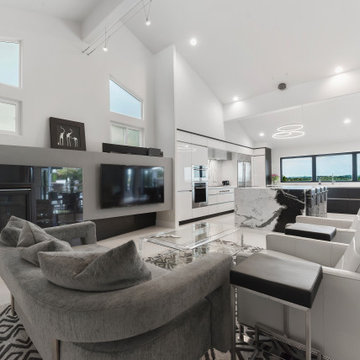
This black and white Antolini Panda marble island with waterfall sides makes a bold statement and is the focal point of the newly remodeled kitchen. We removed two walls, added pocketing sliders, new windows. new floors, custom cabinets and lighting creating a streamlined contemporary space that has top of the line appliances for the homeowner that is an amazing chef.
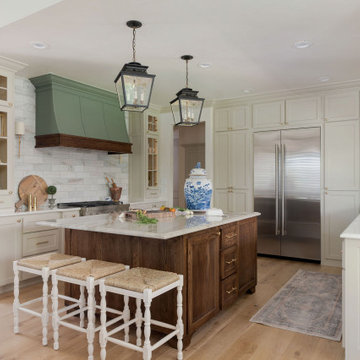
Пример оригинального дизайна: большая п-образная кухня в классическом стиле с врезной мойкой, фасадами в стиле шейкер, бежевыми фасадами, столешницей из кварцита, белым фартуком, фартуком из мрамора, техникой из нержавеющей стали, светлым паркетным полом, островом, бежевой столешницей и балками на потолке

Stunning Pluck Kitchen in soft green with marble worktops and feature lighting.
Свежая идея для дизайна: большая угловая кухня-гостиная: освещение в стиле ретро с одинарной мойкой, плоскими фасадами, зелеными фасадами, мраморной столешницей, зеленым фартуком, фартуком из мрамора, техникой из нержавеющей стали, светлым паркетным полом, островом, зеленой столешницей и балками на потолке - отличное фото интерьера
Свежая идея для дизайна: большая угловая кухня-гостиная: освещение в стиле ретро с одинарной мойкой, плоскими фасадами, зелеными фасадами, мраморной столешницей, зеленым фартуком, фартуком из мрамора, техникой из нержавеющей стали, светлым паркетным полом, островом, зеленой столешницей и балками на потолке - отличное фото интерьера
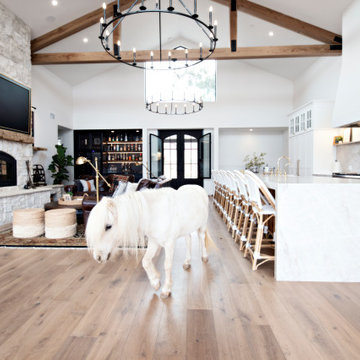
What a transformation this home built in the late 70's went through to create the picture perfect rustic-yet-elegant farmhouse style. This great room features soaring ceilings, with massive chandeliers to light the space, suspended from wood trusses. An island to accommodate this large entertaining family, anchors the kitchen. A subtle hood projects off the back wall, flanked by sconces and a quartz shelf. The paneled Thermador fridge/freezer mirrors the pantry - part of it as a walk through space to the secret butlers pantry behind the kitchen. The rustic alder island is topped with Taj Mahal quartzite. The bar peeks through in the background.
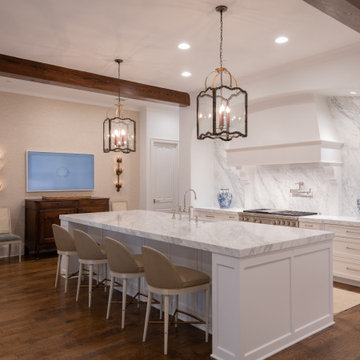
Plenty of statuary marble, polished nickel, and white make this kitchen a traditional style lover's dream.
Источник вдохновения для домашнего уюта: большая отдельная, угловая кухня в классическом стиле с с полувстраиваемой мойкой (с передним бортиком), фасадами в стиле шейкер, белыми фасадами, мраморной столешницей, белым фартуком, фартуком из мрамора, техникой под мебельный фасад, паркетным полом среднего тона, островом, белой столешницей и балками на потолке
Источник вдохновения для домашнего уюта: большая отдельная, угловая кухня в классическом стиле с с полувстраиваемой мойкой (с передним бортиком), фасадами в стиле шейкер, белыми фасадами, мраморной столешницей, белым фартуком, фартуком из мрамора, техникой под мебельный фасад, паркетным полом среднего тона, островом, белой столешницей и балками на потолке

The large open space continues the themes set out in the Living and Dining areas with a similar palette of darker surfaces and finishes, chosen to create an effect that is highly evocative of past centuries, linking new and old with a poetic approach.
The dark grey concrete floor is a paired with traditional but luxurious Tadelakt Moroccan plaster, chose for its uneven and natural texture as well as beautiful earthy hues.
The supporting structure is exposed and painted in a deep red hue to suggest the different functional areas and create a unique interior which is then reflected on the exterior of the extension.

Part of a massive open planned area which includes Dinning, Lounge,Kitchen and butlers pantry.
Polished concrete through out with exposed steel and Timber beams.
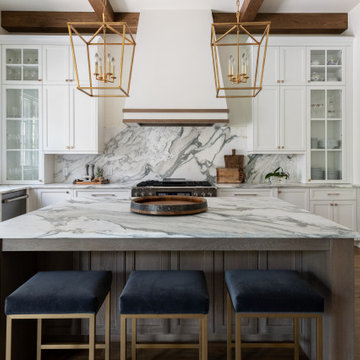
Стильный дизайн: кухня в современном стиле с обеденным столом, с полувстраиваемой мойкой (с передним бортиком), фасадами с утопленной филенкой, белыми фасадами, мраморной столешницей, белым фартуком, фартуком из мрамора, техникой из нержавеющей стали, паркетным полом среднего тона, островом, коричневым полом, белой столешницей и балками на потолке - последний тренд
Кухня с фартуком из мрамора и балками на потолке – фото дизайна интерьера
2