Кухня с фартуком из металлической плитки и полом из линолеума – фото дизайна интерьера
Сортировать:
Бюджет
Сортировать:Популярное за сегодня
61 - 80 из 91 фото
1 из 3
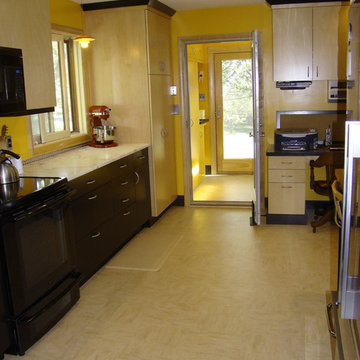
Photo by Robin Amorello CKD CAPS
Идея дизайна: большая отдельная, п-образная кухня в стиле ретро с монолитной мойкой, плоскими фасадами, светлыми деревянными фасадами, мраморной столешницей, фартуком цвета металлик, фартуком из металлической плитки, черной техникой и полом из линолеума без острова
Идея дизайна: большая отдельная, п-образная кухня в стиле ретро с монолитной мойкой, плоскими фасадами, светлыми деревянными фасадами, мраморной столешницей, фартуком цвета металлик, фартуком из металлической плитки, черной техникой и полом из линолеума без острова
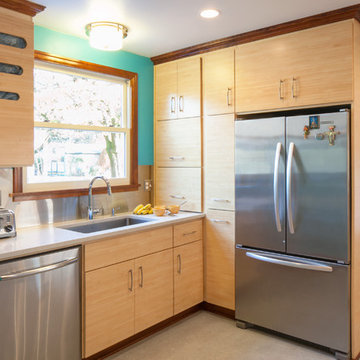
Sally Painter
Источник вдохновения для домашнего уюта: кухня в стиле кантри с плоскими фасадами, светлыми деревянными фасадами, столешницей из кварцевого агломерата, фартуком из металлической плитки, техникой из нержавеющей стали, полом из линолеума, обеденным столом, врезной мойкой и фартуком цвета металлик
Источник вдохновения для домашнего уюта: кухня в стиле кантри с плоскими фасадами, светлыми деревянными фасадами, столешницей из кварцевого агломерата, фартуком из металлической плитки, техникой из нержавеющей стали, полом из линолеума, обеденным столом, врезной мойкой и фартуком цвета металлик
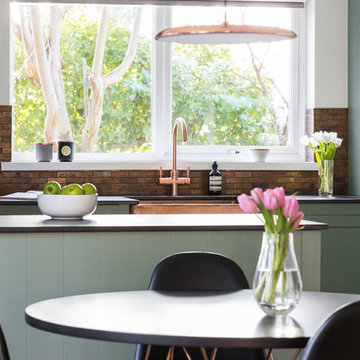
chris snook
Источник вдохновения для домашнего уюта: п-образная кухня среднего размера в классическом стиле с обеденным столом, с полувстраиваемой мойкой (с передним бортиком), фасадами в стиле шейкер, зелеными фасадами, столешницей из кварцевого агломерата, фартуком из металлической плитки, полом из линолеума, полуостровом и зеленым полом
Источник вдохновения для домашнего уюта: п-образная кухня среднего размера в классическом стиле с обеденным столом, с полувстраиваемой мойкой (с передним бортиком), фасадами в стиле шейкер, зелеными фасадами, столешницей из кварцевого агломерата, фартуком из металлической плитки, полом из линолеума, полуостровом и зеленым полом
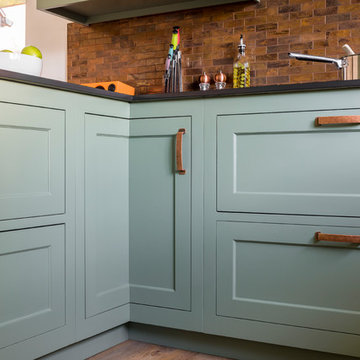
chris snook
Источник вдохновения для домашнего уюта: п-образная кухня среднего размера в классическом стиле с обеденным столом, с полувстраиваемой мойкой (с передним бортиком), фасадами в стиле шейкер, зелеными фасадами, столешницей из кварцевого агломерата, фартуком из металлической плитки, полом из линолеума, полуостровом и зеленым полом
Источник вдохновения для домашнего уюта: п-образная кухня среднего размера в классическом стиле с обеденным столом, с полувстраиваемой мойкой (с передним бортиком), фасадами в стиле шейкер, зелеными фасадами, столешницей из кварцевого агломерата, фартуком из металлической плитки, полом из линолеума, полуостровом и зеленым полом
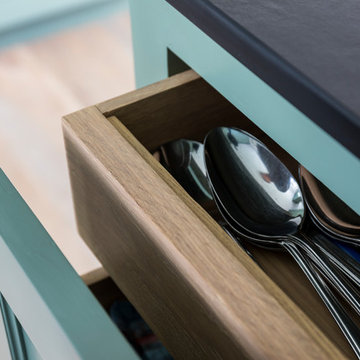
chris snook
Пример оригинального дизайна: п-образная кухня среднего размера в классическом стиле с обеденным столом, с полувстраиваемой мойкой (с передним бортиком), фасадами в стиле шейкер, зелеными фасадами, столешницей из кварцевого агломерата, фартуком из металлической плитки, полом из линолеума, полуостровом и зеленым полом
Пример оригинального дизайна: п-образная кухня среднего размера в классическом стиле с обеденным столом, с полувстраиваемой мойкой (с передним бортиком), фасадами в стиле шейкер, зелеными фасадами, столешницей из кварцевого агломерата, фартуком из металлической плитки, полом из линолеума, полуостровом и зеленым полом
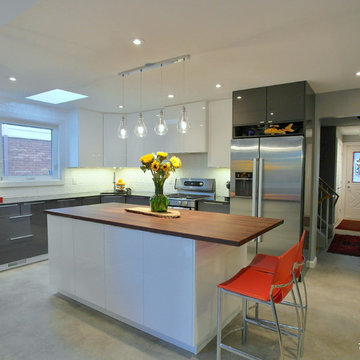
This house from 1980’s had enclosed dining room separated with walls from the family room and the kitchen. The builder’s original kitchen was poorly laid out with just one bank of drawers. There was hardly any storage space for today’s lifestyle.
The wall dividing the family room and the kitchen from the dining room was removed to create an open concept space. Moving the kitchen sink to the corner freed up more space for the pots and pans drawers. An island was added for extra storage and an eating area for the couple.
This eclectic interior has white and grey kitchen cabinets with granite and butcher block countertops. The walnut butcher block on the island created the focal point and added some contrast to the high gloss cabinets and the concrete look marmoleum floor.
The fireplace facade is done in tiles which replicate rusted metal. The dining room ceiling was done with cove lighting.
The house was brought up to today’s lifestyle of living for the owners.
Shiva Gupta
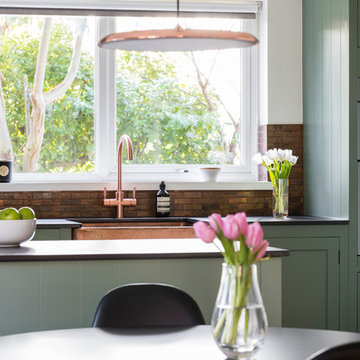
Neptune Henley hand painted kitchen painted in Cactus Green , Copper sink, copper tiles, brass boiling water tap and brass handles.
Black Dekton worktop
Photo chris snook
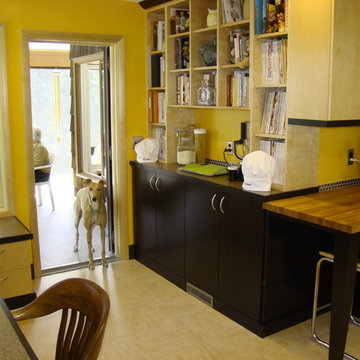
Photo by Robin Amorello CKD CAPS
На фото: большая отдельная, п-образная кухня в стиле ретро с монолитной мойкой, плоскими фасадами, темными деревянными фасадами, деревянной столешницей, фартуком цвета металлик, фартуком из металлической плитки, техникой из нержавеющей стали и полом из линолеума без острова с
На фото: большая отдельная, п-образная кухня в стиле ретро с монолитной мойкой, плоскими фасадами, темными деревянными фасадами, деревянной столешницей, фартуком цвета металлик, фартуком из металлической плитки, техникой из нержавеющей стали и полом из линолеума без острова с
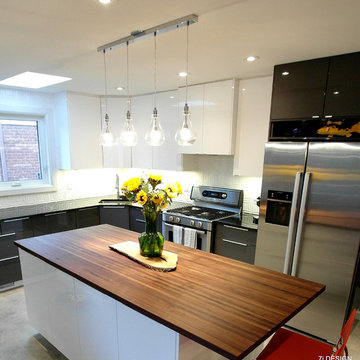
This house from 1980’s had enclosed dining room separated with walls from the family room and the kitchen. The builder’s original kitchen was poorly laid out with just one bank of drawers. There was hardly any storage space for today’s lifestyle.
The wall dividing the family room and the kitchen from the dining room was removed to create an open concept space. Moving the kitchen sink to the corner freed up more space for the pots and pans drawers. An island was added for extra storage and an eating area for the couple.
This eclectic interior has white and grey kitchen cabinets with granite and butcher block countertops. The walnut butcher block on the island created the focal point and added some contrast to the high gloss cabinets and the concrete look marmoleum floor.
The fireplace facade is done in tiles which replicate rusted metal. The dining room ceiling was done with cove lighting.
The house was brought up to today’s lifestyle of living for the owners.
Shiva Gupta
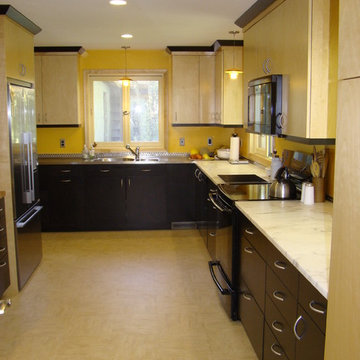
Photo by Robin Amorello CKD CAPS
На фото: большая отдельная, п-образная кухня в стиле ретро с монолитной мойкой, плоскими фасадами, темными деревянными фасадами, мраморной столешницей, фартуком цвета металлик, фартуком из металлической плитки, техникой из нержавеющей стали и полом из линолеума без острова
На фото: большая отдельная, п-образная кухня в стиле ретро с монолитной мойкой, плоскими фасадами, темными деревянными фасадами, мраморной столешницей, фартуком цвета металлик, фартуком из металлической плитки, техникой из нержавеющей стали и полом из линолеума без острова
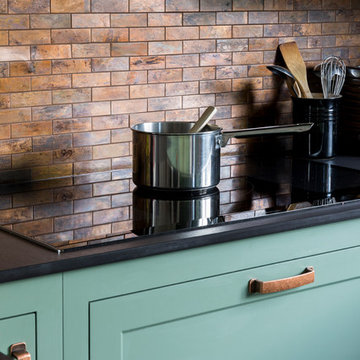
chris snook
На фото: п-образная кухня среднего размера в классическом стиле с обеденным столом, с полувстраиваемой мойкой (с передним бортиком), фасадами в стиле шейкер, зелеными фасадами, столешницей из кварцевого агломерата, фартуком из металлической плитки, полом из линолеума, полуостровом и зеленым полом с
На фото: п-образная кухня среднего размера в классическом стиле с обеденным столом, с полувстраиваемой мойкой (с передним бортиком), фасадами в стиле шейкер, зелеными фасадами, столешницей из кварцевого агломерата, фартуком из металлической плитки, полом из линолеума, полуостровом и зеленым полом с
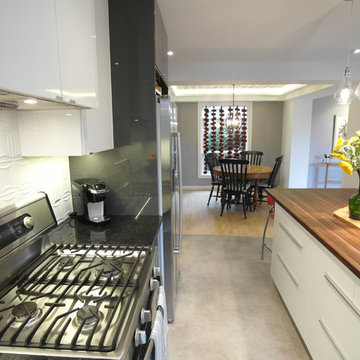
This house from 1980’s had enclosed dining room separated with walls from the family room and the kitchen. The builder’s original kitchen was poorly laid out with just one bank of drawers. There was hardly any storage space for today’s lifestyle.
The wall dividing the family room and the kitchen from the dining room was removed to create an open concept space. Moving the kitchen sink to the corner freed up more space for the pots and pans drawers. An island was added for extra storage and an eating area for the couple.
This eclectic interior has white and grey kitchen cabinets with granite and butcher block countertops. The walnut butcher block on the island created the focal point and added some contrast to the high gloss cabinets and the concrete look marmoleum floor.
The fireplace facade is done in tiles which replicate rusted metal. The dining room ceiling was done with cove lighting.
The house was brought up to today’s lifestyle of living for the owners.
Shiva Gupta
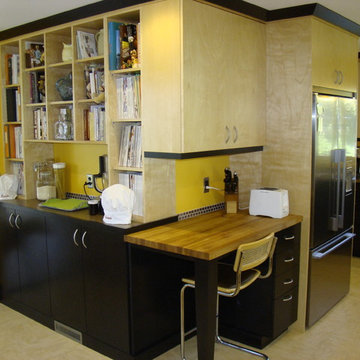
Photo by Robin Amorello CKD CAPS
Стильный дизайн: большая отдельная, п-образная кухня в стиле ретро с монолитной мойкой, темными деревянными фасадами, деревянной столешницей, фартуком цвета металлик, фартуком из металлической плитки, техникой из нержавеющей стали и полом из линолеума без острова - последний тренд
Стильный дизайн: большая отдельная, п-образная кухня в стиле ретро с монолитной мойкой, темными деревянными фасадами, деревянной столешницей, фартуком цвета металлик, фартуком из металлической плитки, техникой из нержавеющей стали и полом из линолеума без острова - последний тренд
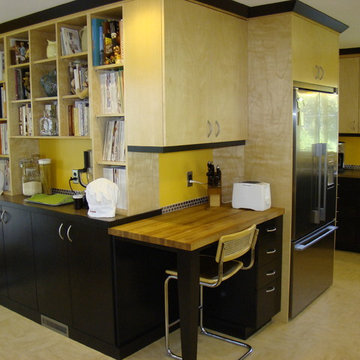
Photo by Robin Amorello CKD CAPS
Свежая идея для дизайна: большая отдельная, п-образная кухня в стиле ретро с монолитной мойкой, плоскими фасадами, светлыми деревянными фасадами, деревянной столешницей, фартуком цвета металлик, фартуком из металлической плитки, техникой из нержавеющей стали и полом из линолеума без острова - отличное фото интерьера
Свежая идея для дизайна: большая отдельная, п-образная кухня в стиле ретро с монолитной мойкой, плоскими фасадами, светлыми деревянными фасадами, деревянной столешницей, фартуком цвета металлик, фартуком из металлической плитки, техникой из нержавеющей стали и полом из линолеума без острова - отличное фото интерьера
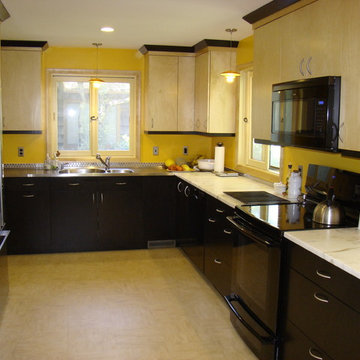
Photo by Robin Amorello CKD CAPS
На фото: большая отдельная, п-образная кухня в стиле ретро с монолитной мойкой, плоскими фасадами, темными деревянными фасадами, мраморной столешницей, фартуком цвета металлик, фартуком из металлической плитки, черной техникой и полом из линолеума без острова
На фото: большая отдельная, п-образная кухня в стиле ретро с монолитной мойкой, плоскими фасадами, темными деревянными фасадами, мраморной столешницей, фартуком цвета металлик, фартуком из металлической плитки, черной техникой и полом из линолеума без острова
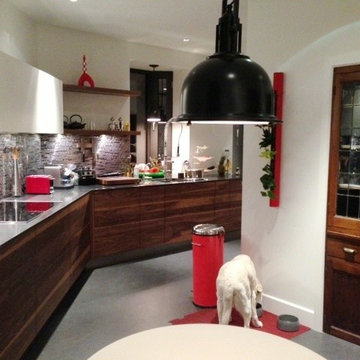
The clients wanted to have a more spacious kitchen with an updated look while conserving the original woodwork and heritage of the home. We created plans for a spacious and functional kitchen. We removed a wall to enlarge it and updated all the finishes and lighting. We assisted the client in all material selections and coordinated the deliveries in the proper sequence and on time.
Poured cement countertops, stainless steel mosaic backsplash tile, heated Marmoleum floor in charcoal grey, solid walnut cabinets, white lacquer cabinets, Panel-ready fridge cabinetry and integrated wall microwave and oven, industrial-style pendant lighting.Poured cement countertops on site, stainless steel mosaic backsplash tile, heated Marmoleum floor in charcoal grey, solid walnut cabinets, white lacquer upper cabinets, built-in fridge cabinetry and integrated wall microwave and oven, industrial-style pendant lighting.
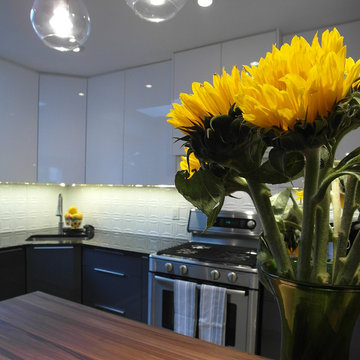
Shiva Gupta
На фото: угловая кухня-гостиная среднего размера в стиле фьюжн с накладной мойкой, плоскими фасадами, серыми фасадами, гранитной столешницей, белым фартуком, фартуком из металлической плитки, техникой из нержавеющей стали, полом из линолеума и островом с
На фото: угловая кухня-гостиная среднего размера в стиле фьюжн с накладной мойкой, плоскими фасадами, серыми фасадами, гранитной столешницей, белым фартуком, фартуком из металлической плитки, техникой из нержавеющей стали, полом из линолеума и островом с
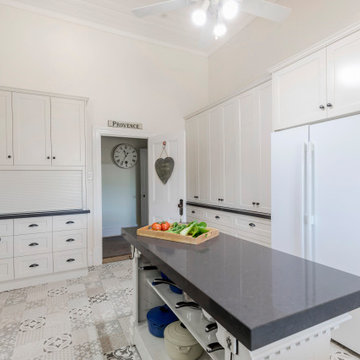
На фото: большая отдельная, п-образная кухня в классическом стиле с врезной мойкой, фасадами в стиле шейкер, столешницей из кварцевого агломерата, фартуком цвета металлик, фартуком из металлической плитки, полом из линолеума, островом и серой столешницей
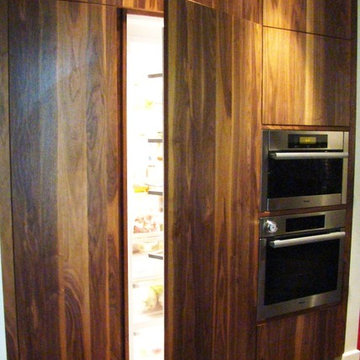
The clients wanted to have a more spacious kitchen with an updated look while conserving the original woodwork and heritage of the home. We created plans for a spacious and functional kitchen. We removed a wall to enlarge it and updated all the finishes and lighting. We assisted the client in all material selections and coordinated the deliveries in the proper sequence and on time.
Poured cement countertops, stainless steel mosaic backsplash tile, heated Marmoleum floor in charcoal grey, solid walnut cabinets, white lacquer cabinets, Panel-ready fridge cabinetry and integrated wall microwave and oven, industrial-style pendant lighting.Poured cement countertops on site, stainless steel mosaic backsplash tile, heated Marmoleum floor in charcoal grey, solid walnut cabinets, white lacquer upper cabinets, built-in fridge cabinetry and integrated wall microwave and oven, industrial-style pendant lighting.
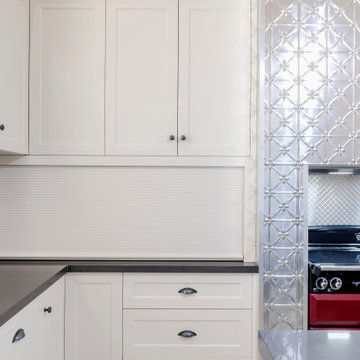
Идея дизайна: большая отдельная, п-образная кухня в классическом стиле с врезной мойкой, фасадами в стиле шейкер, столешницей из кварцевого агломерата, фартуком цвета металлик, фартуком из металлической плитки, полом из линолеума, островом и серой столешницей
Кухня с фартуком из металлической плитки и полом из линолеума – фото дизайна интерьера
4