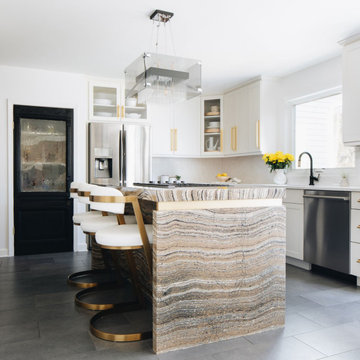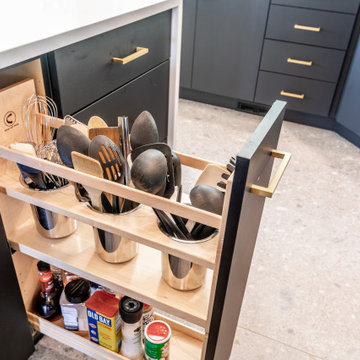Кухня с фартуком из кварцевого агломерата и серым полом – фото дизайна интерьера
Сортировать:
Бюджет
Сортировать:Популярное за сегодня
21 - 40 из 3 502 фото
1 из 3

2021 - 3,100 square foot Coastal Farmhouse Style Residence completed with French oak hardwood floors throughout, light and bright with black and natural accents.

The kitchen which also features a walk-in pantry was seamlessly integrated into the main living space. Its sizable island sits four comfortably. Ample cabinet space is provided alongside the walls and in the island.

Стильный дизайн: кухня в стиле модернизм с врезной мойкой, плоскими фасадами, фасадами цвета дерева среднего тона, столешницей из кварцевого агломерата, белым фартуком, фартуком из кварцевого агломерата, полом из керамогранита, островом, серым полом, белой столешницей, сводчатым потолком и обеденным столом - последний тренд

A beautiful barn conversion that underwent a major renovation to be completed with a bespoke handmade kitchen. What we have here is our Classic In-Frame Shaker filling up one wall where the exposed beams are in prime position. This is where the storage is mainly and the sink area with some cooking appliances. The island is very large in size, an L-shape with plenty of storage, worktop space, a seating area, open shelves and a drinks area. A very multi-functional hub of the home perfect for all the family.
We hand-painted the cabinets in F&B Down Pipe & F&B Shaded White for a stunning two-tone combination.

Пример оригинального дизайна: маленькая отдельная, параллельная кухня в стиле неоклассика (современная классика) с врезной мойкой, фасадами в стиле шейкер, зелеными фасадами, столешницей из кварцевого агломерата, белым фартуком, фартуком из кварцевого агломерата, техникой из нержавеющей стали, полом из керамогранита, серым полом и желтой столешницей без острова для на участке и в саду

Photos by Roehner + Ryan
Идея дизайна: угловая кухня в стиле модернизм с обеденным столом, двойной мойкой, плоскими фасадами, фасадами цвета дерева среднего тона, столешницей из кварцевого агломерата, фартуком из кварцевого агломерата, техникой под мебельный фасад, полом из керамогранита, островом и серым полом
Идея дизайна: угловая кухня в стиле модернизм с обеденным столом, двойной мойкой, плоскими фасадами, фасадами цвета дерева среднего тона, столешницей из кварцевого агломерата, фартуком из кварцевого агломерата, техникой под мебельный фасад, полом из керамогранита, островом и серым полом

Свежая идея для дизайна: маленькая параллельная кухня-гостиная в современном стиле с врезной мойкой, плоскими фасадами, серыми фасадами, столешницей из кварцевого агломерата, черным фартуком, фартуком из кварцевого агломерата, техникой из нержавеющей стали, полом из керамической плитки, серым полом и черной столешницей без острова для на участке и в саду - отличное фото интерьера

Пример оригинального дизайна: угловая кухня среднего размера в стиле модернизм с обеденным столом, врезной мойкой, серыми фасадами, столешницей из кварцевого агломерата, белым фартуком, фартуком из кварцевого агломерата, техникой из нержавеющей стали, светлым паркетным полом, полуостровом, серым полом и белой столешницей

На фото: большая параллельная кухня в современном стиле с обеденным столом, накладной мойкой, плоскими фасадами, светлыми деревянными фасадами, столешницей из кварцевого агломерата, серым фартуком, фартуком из кварцевого агломерата, техникой под мебельный фасад, полом из керамогранита, островом, серым полом и серой столешницей

STRATFORD KITCHEN
A mid-century inspired kitchen, designed for a mid-century house.
We love mid-century style, and so when we were approached to design this kitchen for a beautifully revived mid-century villa in Warwickshire, it was a dream commission. Simple, clean cabinetry was brought to life with the gorgeous iroko timber, and the cabinetry sat on a matt black plinth – a classic mid-century detail.
A walk-in pantry, lined in single-depth shelving, was framed behind sliding doors glazed with traditional reeded glass. Refrigeration and storage was contained in a long run of tall cabinets, that finished in a mirror-backed bar with integral ice bucket
But the show-stealer was a set of bespoke, handmade shelves that screened the kitchen from the hallway in this open plan home. Subtly detailed, like only real furniture-makers can, with traditional jointing and mid-century radiused edges.

Clairidge, Brittanicca Warm, and Ironsbridge pair together in this modern kitchen update for a unique, glam look. The bold Clairidge island takes center stage against a neutral backdrop of white cabinetry and Ironsbridge countertop surround and backsplash. The living space wet bar perfectly complements the neighboring kitchen space with a custom Brittanicca Warm open shelf.

Источник вдохновения для домашнего уюта: кухня в стиле модернизм с обеденным столом, врезной мойкой, фасадами цвета дерева среднего тона, столешницей из кварцевого агломерата, белым фартуком, фартуком из кварцевого агломерата, полом из керамогранита, островом, серым полом, белой столешницей, сводчатым потолком и плоскими фасадами

Пример оригинального дизайна: большая параллельная кухня в стиле неоклассика (современная классика) с столешницей из кварцевого агломерата, белым фартуком, фартуком из кварцевого агломерата, техникой под мебельный фасад, бетонным полом, островом, серым полом, белой столешницей, фасадами в стиле шейкер и синими фасадами

Experience the joy of cooking in the spacious and modern kitchen of this beautifully remodeled 60-year-old apartment flat. The kitchen has been expertly enlarged to offer ample room for all your culinary adventures, while still maintaining a compact and minimal aesthetic. Enjoy the perfect balance of functionality and style as you cook up a storm in this stunning space.

Photo : Romain Ricard
Источник вдохновения для домашнего уюта: большая угловая кухня в белых тонах с отделкой деревом в современном стиле с обеденным столом, врезной мойкой, фасадами с декоративным кантом, фасадами цвета дерева среднего тона, столешницей из кварцита, белым фартуком, фартуком из кварцевого агломерата, техникой под мебельный фасад, бетонным полом, островом, серым полом и белой столешницей
Источник вдохновения для домашнего уюта: большая угловая кухня в белых тонах с отделкой деревом в современном стиле с обеденным столом, врезной мойкой, фасадами с декоративным кантом, фасадами цвета дерева среднего тона, столешницей из кварцита, белым фартуком, фартуком из кварцевого агломерата, техникой под мебельный фасад, бетонным полом, островом, серым полом и белой столешницей

На фото: маленькая п-образная кухня в современном стиле с обеденным столом, врезной мойкой, плоскими фасадами, фасадами цвета дерева среднего тона, столешницей из кварцевого агломерата, серым фартуком, фартуком из кварцевого агломерата, черной техникой, полом из керамогранита, серым полом и серой столешницей без острова для на участке и в саду с

На фото: угловая кухня-гостиная среднего размера в современном стиле с одинарной мойкой, фасадами разных видов, зелеными фасадами, столешницей из кварцевого агломерата, серым фартуком, фартуком из кварцевого агломерата, полом из цементной плитки, островом, серым полом, серой столешницей и любым потолком

Стильный дизайн: маленькая отдельная, параллельная кухня в стиле неоклассика (современная классика) с врезной мойкой, фасадами в стиле шейкер, зелеными фасадами, столешницей из кварцевого агломерата, белым фартуком, фартуком из кварцевого агломерата, техникой из нержавеющей стали, полом из керамогранита, серым полом и желтой столешницей без острова для на участке и в саду - последний тренд

After the second fallout of the Delta Variant amidst the COVID-19 Pandemic in mid 2021, our team working from home, and our client in quarantine, SDA Architects conceived Japandi Home.
The initial brief for the renovation of this pool house was for its interior to have an "immediate sense of serenity" that roused the feeling of being peaceful. Influenced by loneliness and angst during quarantine, SDA Architects explored themes of escapism and empathy which led to a “Japandi” style concept design – the nexus between “Scandinavian functionality” and “Japanese rustic minimalism” to invoke feelings of “art, nature and simplicity.” This merging of styles forms the perfect amalgamation of both function and form, centred on clean lines, bright spaces and light colours.
Grounded by its emotional weight, poetic lyricism, and relaxed atmosphere; Japandi Home aesthetics focus on simplicity, natural elements, and comfort; minimalism that is both aesthetically pleasing yet highly functional.
Japandi Home places special emphasis on sustainability through use of raw furnishings and a rejection of the one-time-use culture we have embraced for numerous decades. A plethora of natural materials, muted colours, clean lines and minimal, yet-well-curated furnishings have been employed to showcase beautiful craftsmanship – quality handmade pieces over quantitative throwaway items.
A neutral colour palette compliments the soft and hard furnishings within, allowing the timeless pieces to breath and speak for themselves. These calming, tranquil and peaceful colours have been chosen so when accent colours are incorporated, they are done so in a meaningful yet subtle way. Japandi home isn’t sparse – it’s intentional.
The integrated storage throughout – from the kitchen, to dining buffet, linen cupboard, window seat, entertainment unit, bed ensemble and walk-in wardrobe are key to reducing clutter and maintaining the zen-like sense of calm created by these clean lines and open spaces.
The Scandinavian concept of “hygge” refers to the idea that ones home is your cosy sanctuary. Similarly, this ideology has been fused with the Japanese notion of “wabi-sabi”; the idea that there is beauty in imperfection. Hence, the marriage of these design styles is both founded on minimalism and comfort; easy-going yet sophisticated. Conversely, whilst Japanese styles can be considered “sleek” and Scandinavian, “rustic”, the richness of the Japanese neutral colour palette aids in preventing the stark, crisp palette of Scandinavian styles from feeling cold and clinical.
Japandi Home’s introspective essence can ultimately be considered quite timely for the pandemic and was the quintessential lockdown project our team needed.

Пример оригинального дизайна: большая п-образная кухня в стиле модернизм с обеденным столом, врезной мойкой, плоскими фасадами, черными фасадами, столешницей из кварцевого агломерата, белым фартуком, фартуком из кварцевого агломерата, техникой из нержавеющей стали, полом из керамогранита, островом, серым полом и белой столешницей
Кухня с фартуком из кварцевого агломерата и серым полом – фото дизайна интерьера
2