Кухня с фартуком из каменной плитки и полом из сланца – фото дизайна интерьера
Сортировать:
Бюджет
Сортировать:Популярное за сегодня
161 - 180 из 1 177 фото
1 из 3
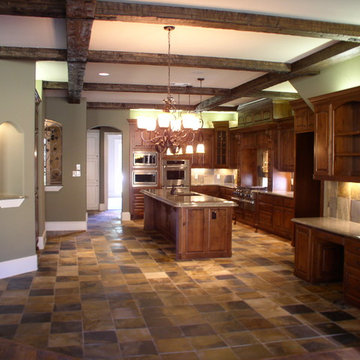
Идея дизайна: большая отдельная, угловая кухня в стиле рустика с врезной мойкой, фасадами с выступающей филенкой, фасадами цвета дерева среднего тона, гранитной столешницей, разноцветным фартуком, фартуком из каменной плитки, техникой из нержавеющей стали, полом из сланца и островом
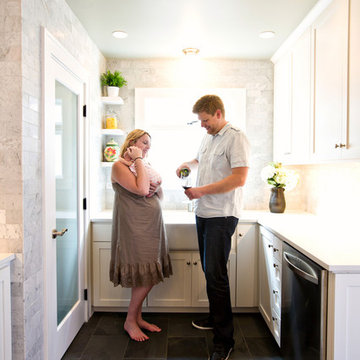
View of farm sink and window, with dishwasher and upper cabinetry to the right. Basement access to the left through glass panel door. Photos by Boone Rodriguez
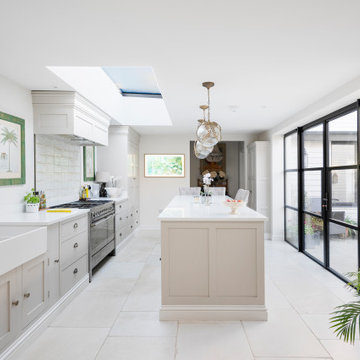
This is a remodel of a 1970s built extension in a Conservation Area in Bath. Some small but significant changes have transformed this family home into a space to be desired.
Constructed by Missiato Design and Build, flooring by Mandarin Stone Official and worktops by Granite Supreme.
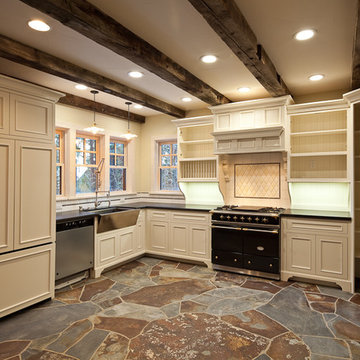
На фото: отдельная, угловая кухня среднего размера в стиле рустика с с полувстраиваемой мойкой (с передним бортиком), фасадами с утопленной филенкой, белыми фасадами, столешницей из акрилового камня, бежевым фартуком, фартуком из каменной плитки, техникой из нержавеющей стали, полом из сланца и разноцветным полом без острова с
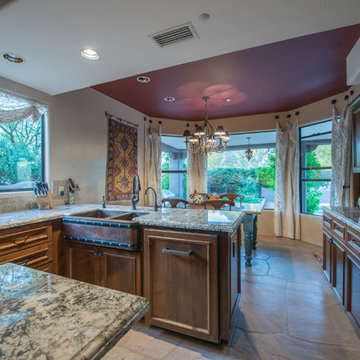
TMP Imaging LLC
Свежая идея для дизайна: большая кухня в стиле рустика с обеденным столом, с полувстраиваемой мойкой (с передним бортиком), фасадами с выступающей филенкой, темными деревянными фасадами, гранитной столешницей, бежевым фартуком, фартуком из каменной плитки, техникой под мебельный фасад, полом из сланца и островом - отличное фото интерьера
Свежая идея для дизайна: большая кухня в стиле рустика с обеденным столом, с полувстраиваемой мойкой (с передним бортиком), фасадами с выступающей филенкой, темными деревянными фасадами, гранитной столешницей, бежевым фартуком, фартуком из каменной плитки, техникой под мебельный фасад, полом из сланца и островом - отличное фото интерьера
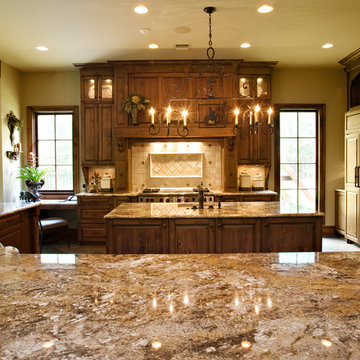
Kitchen designed by Kitchen & Bath Cottage (www.kbcottage.com) and furnished with Wood-Mode pine cabinetry, Wolf & Sub-Zero appliances, Miele appliances, tile floors, paneled island, Granite countertops
Photography by Mary Ann Elston
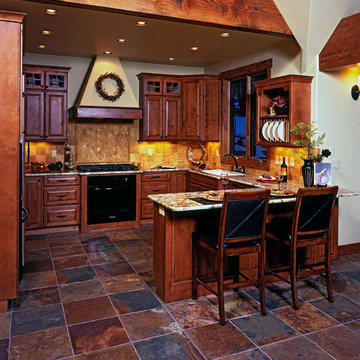
Steven Paul Whitsitt
Пример оригинального дизайна: п-образная кухня среднего размера в стиле неоклассика (современная классика) с обеденным столом, врезной мойкой, фасадами с выступающей филенкой, фасадами цвета дерева среднего тона, гранитной столешницей, бежевым фартуком, фартуком из каменной плитки, черной техникой, полом из сланца, островом, коричневым полом и коричневой столешницей
Пример оригинального дизайна: п-образная кухня среднего размера в стиле неоклассика (современная классика) с обеденным столом, врезной мойкой, фасадами с выступающей филенкой, фасадами цвета дерева среднего тона, гранитной столешницей, бежевым фартуком, фартуком из каменной плитки, черной техникой, полом из сланца, островом, коричневым полом и коричневой столешницей
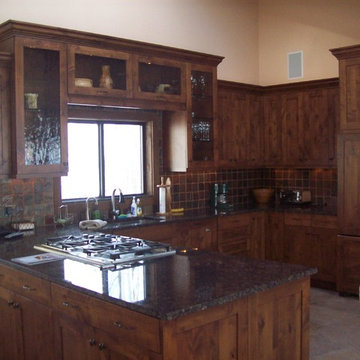
На фото: п-образная кухня среднего размера в стиле рустика с обеденным столом, одинарной мойкой, фасадами в стиле шейкер, искусственно-состаренными фасадами, гранитной столешницей, разноцветным фартуком, фартуком из каменной плитки, техникой под мебельный фасад, полом из сланца и полуостровом

A transitional kitchen in a remodeled Victorian home in Denver, CO.
Photo by Hart STUDIO LLC
На фото: угловая кухня-гостиная среднего размера в классическом стиле с с полувстраиваемой мойкой (с передним бортиком), фасадами в стиле шейкер, фасадами цвета дерева среднего тона, столешницей из талькохлорита, серым фартуком, фартуком из каменной плитки, техникой из нержавеющей стали, полом из сланца, полуостровом, серым полом и серой столешницей
На фото: угловая кухня-гостиная среднего размера в классическом стиле с с полувстраиваемой мойкой (с передним бортиком), фасадами в стиле шейкер, фасадами цвета дерева среднего тона, столешницей из талькохлорита, серым фартуком, фартуком из каменной плитки, техникой из нержавеющей стали, полом из сланца, полуостровом, серым полом и серой столешницей
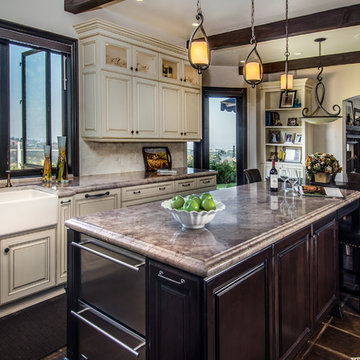
Cristopher Nolasco
Идея дизайна: большая прямая кухня в средиземноморском стиле с обеденным столом, с полувстраиваемой мойкой (с передним бортиком), фасадами с выступающей филенкой, бежевыми фасадами, гранитной столешницей, бежевым фартуком, фартуком из каменной плитки, техникой из нержавеющей стали, полом из сланца и островом
Идея дизайна: большая прямая кухня в средиземноморском стиле с обеденным столом, с полувстраиваемой мойкой (с передним бортиком), фасадами с выступающей филенкой, бежевыми фасадами, гранитной столешницей, бежевым фартуком, фартуком из каменной плитки, техникой из нержавеющей стали, полом из сланца и островом
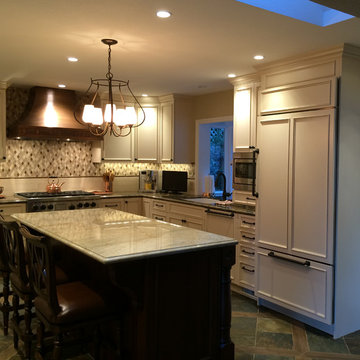
This traditional kitchen remodel by our Lafayette studio was a fun project to design. The standout features of this project include a custom range hood that serves as the kitchen's focal point, a spacious kitchen island perfect for entertaining, and carefully chosen lighting that elevates the space. These elements come together to create a warm and inviting kitchen that's perfect for both cooking and cozy gatherings with family and friends.
---
Project by Douglah Designs. Their Lafayette-based design-build studio serves San Francisco's East Bay areas, including Orinda, Moraga, Walnut Creek, Danville, Alamo Oaks, Diablo, Dublin, Pleasanton, Berkeley, Oakland, and Piedmont.
For more about Douglah Designs, click here: http://douglahdesigns.com/
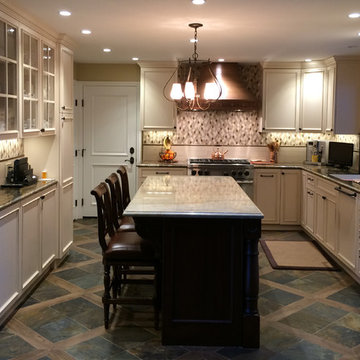
This traditional kitchen remodel by our Lafayette studio was a fun project to design. The standout features of this project include a custom range hood that serves as the kitchen's focal point, a spacious kitchen island perfect for entertaining, and carefully chosen lighting that elevates the space. These elements come together to create a warm and inviting kitchen that's perfect for both cooking and cozy gatherings with family and friends.
---
Project by Douglah Designs. Their Lafayette-based design-build studio serves San Francisco's East Bay areas, including Orinda, Moraga, Walnut Creek, Danville, Alamo Oaks, Diablo, Dublin, Pleasanton, Berkeley, Oakland, and Piedmont.
For more about Douglah Designs, click here: http://douglahdesigns.com/
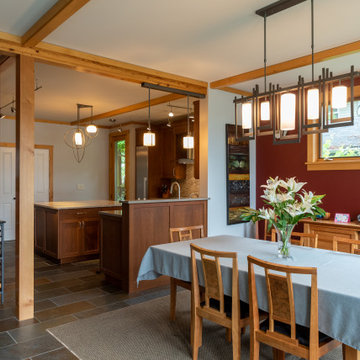
A new dining room chandelier was coordinated with the kitchen lighting.
На фото: угловая кухня среднего размера: освещение в стиле неоклассика (современная классика) с обеденным столом, врезной мойкой, фасадами с утопленной филенкой, светлыми деревянными фасадами, столешницей из кварцевого агломерата, бежевым фартуком, фартуком из каменной плитки, техникой из нержавеющей стали, полом из сланца, островом, серым полом, бежевой столешницей и балками на потолке
На фото: угловая кухня среднего размера: освещение в стиле неоклассика (современная классика) с обеденным столом, врезной мойкой, фасадами с утопленной филенкой, светлыми деревянными фасадами, столешницей из кварцевого агломерата, бежевым фартуком, фартуком из каменной плитки, техникой из нержавеющей стали, полом из сланца, островом, серым полом, бежевой столешницей и балками на потолке
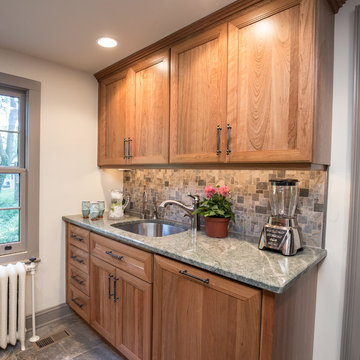
Voted best of Houzz 2014, 2015, 2016 & 2017!
Since 1974, Performance Kitchens & Home has been re-inventing spaces for every room in the home. Specializing in older homes for Kitchens, Bathrooms, Den, Family Rooms and any room in the home that needs creative storage solutions for cabinetry.
We offer color rendering services to help you see what your space will look like, so you can be comfortable with your choices! Our Design team is ready help you see your vision and guide you through the entire process!
Photography by: Juniper Wind Designs LLC
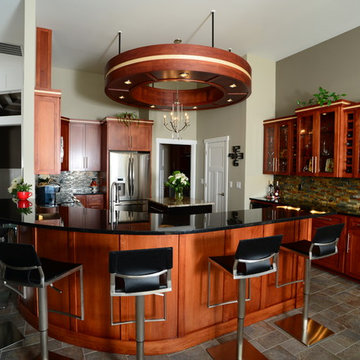
HobsonPhotography
Стильный дизайн: угловая кухня-гостиная в современном стиле с фасадами в стиле шейкер, фасадами цвета дерева среднего тона, фартуком из каменной плитки, техникой из нержавеющей стали, полуостровом и полом из сланца - последний тренд
Стильный дизайн: угловая кухня-гостиная в современном стиле с фасадами в стиле шейкер, фасадами цвета дерева среднего тона, фартуком из каменной плитки, техникой из нержавеющей стали, полуостровом и полом из сланца - последний тренд
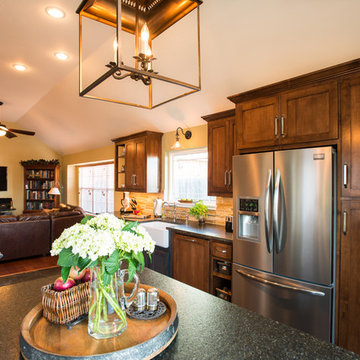
To accomplish the homeowner’s request for a “rustic feel”, custom Knotty Alder kitchen cabinets were used in this North Richland Hills kitchen design. The new cabinets feature two different stains: a medium brown on the cabinet perimeter and a dark grey with a hazy glaze on the island, sink cabinet and entertainment center — located in the family room.
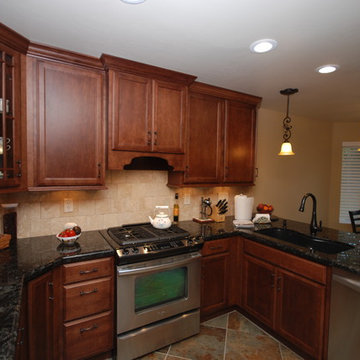
StarMark maple cabinets with chestnut stain, Volga Blue granite with waterfall edge, Kohler Langlade sink in Caviar, Kohler Cruette faucet in oil rubbed bronze, durango cream tumbled stone backsplash.
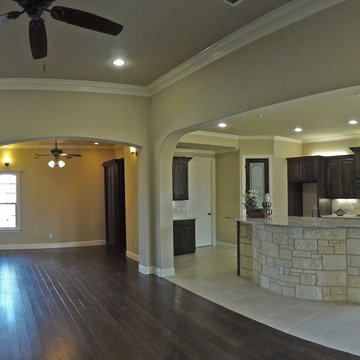
426 River Bank Lane
We create customized kitchens based on your space and preferred style. Whether we're building on your land or ours, and whether you've selected a floorplan option we provide you or fully customize, we can design and build your dream kitchen. Here are some of our more Mediterranean kitchen layouts, with rich, dark finishes, beamed ceilings, and customized, unique stonework.
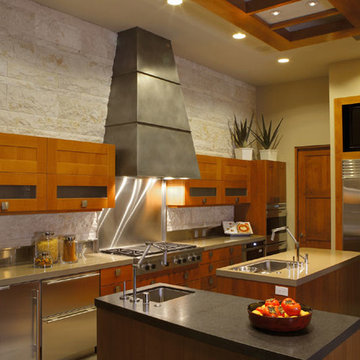
Пример оригинального дизайна: угловая кухня-гостиная в стиле модернизм с врезной мойкой, фасадами с утопленной филенкой, фасадами цвета дерева среднего тона, столешницей из акрилового камня, бежевым фартуком, фартуком из каменной плитки, техникой из нержавеющей стали, полом из сланца и двумя и более островами
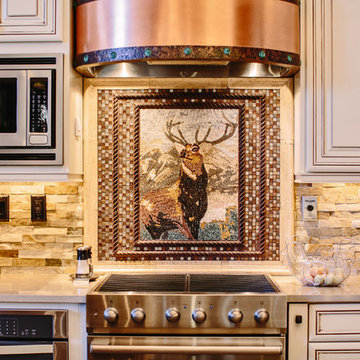
This project's final result exceeded even our vision for the space! This kitchen is part of a stunning traditional log home in Evergreen, CO. The original kitchen had some unique touches, but was dated and not a true reflection of our client. The existing kitchen felt dark despite an amazing amount of natural light, and the colors and textures of the cabinetry felt heavy and expired. The client wanted to keep with the traditional rustic aesthetic that is present throughout the rest of the home, but wanted a much brighter space and slightly more elegant appeal. Our scope included upgrades to just about everything: new semi-custom cabinetry, new quartz countertops, new paint, new light fixtures, new backsplash tile, and even a custom flue over the range. We kept the original flooring in tact, retained the original copper range hood, and maintained the same layout while optimizing light and function. The space is made brighter by a light cream primary cabinetry color, and additional feature lighting everywhere including in cabinets, under cabinets, and in toe kicks. The new kitchen island is made of knotty alder cabinetry and topped by Cambria quartz in Oakmoor. The dining table shares this same style of quartz and is surrounded by custom upholstered benches in Kravet's Cowhide suede. We introduced a new dramatic antler chandelier at the end of the island as well as Restoration Hardware accent lighting over the dining area and sconce lighting over the sink area open shelves. We utilized composite sinks in both the primary and bar locations, and accented these with farmhouse style bronze faucets. Stacked stone covers the backsplash, and a handmade elk mosaic adorns the space above the range for a custom look that is hard to ignore. We finished the space with a light copper paint color to add extra warmth and finished cabinetry with rustic bronze hardware. This project is breathtaking and we are so thrilled our client can enjoy this kitchen for many years to come!
Кухня с фартуком из каменной плитки и полом из сланца – фото дизайна интерьера
9