Кухня с фартуком из известняка и фартуком из гранита – фото дизайна интерьера
Сортировать:
Бюджет
Сортировать:Популярное за сегодня
201 - 220 из 8 308 фото
1 из 3

This luxurious Hamptons design offers a stunning kitchen with all the modern appliances necessary for any cooking aficionado. Featuring an opulent natural stone benchtop and splashback, along with a dedicated butlers pantry coffee bar - designed exclusively by The Renovation Broker - this abode is sure to impress even the most discerning of guests!

Experience the transformation of your kitchen into a modern masterpiece. Our remodeling project marries functionality with style, boasting sleek new countertops, state-of-the-art appliances, and ample storage solutions to meet your every need. The open design enhances flow and connectivity, creating a welcoming space for family and friends to gather. Elevate your home with a kitchen that blends form and function seamlessly, making everyday moments extraordinary.

We took a new home build that was a shell and created a livable open concept space for this family of four to enjoy for years to come. The white kitchen mixed with grey island and dark floors was the start of the palette. We added in wall paneling, wallpaper, large lighting fixtures, window treatments, are rugs and neutrals fabrics so everything can be intermixed throughout the house.

Mutual Materials stonework in Loon Lake surrounds the 36" gas Thermador range and Thermador hood insert in the kitchen.
Wood cabinets are knotty alder with shaker doors with a slight eased edge, stained in "Old Manor Pine" and completed with Amerock hardware in stain nickel from their Inspirations Collection. Pull out spice cabinets on either side of the range make for easy access while cooking.
Countertops and 4" backsplash are "White Splendor" granite. Backsplash behind the range is 12x24" Bedrosians tiles in Chateau Tobacco, installed in a herringbone design.
Walls and ceilings are painted in Sherwin Williams "Kilim Beige", while exposed wood beams are finished with "Old Dragon's Breath" wood stain.
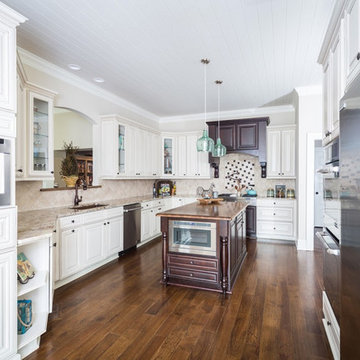
На фото: большая отдельная, п-образная кухня в классическом стиле с врезной мойкой, фасадами с выступающей филенкой, белыми фасадами, гранитной столешницей, бежевым фартуком, фартуком из известняка, техникой из нержавеющей стали, темным паркетным полом, островом, коричневым полом и бежевой столешницей с
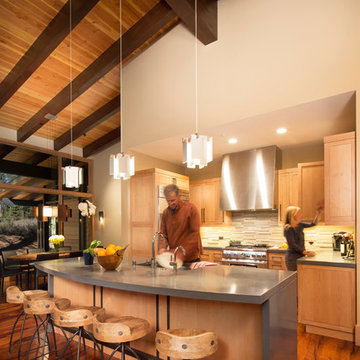
Tom Zikas Photography
На фото: п-образная кухня среднего размера в современном стиле с фасадами в стиле шейкер, светлыми деревянными фасадами, разноцветным фартуком, техникой из нержавеющей стали, паркетным полом среднего тона, островом и фартуком из известняка
На фото: п-образная кухня среднего размера в современном стиле с фасадами в стиле шейкер, светлыми деревянными фасадами, разноцветным фартуком, техникой из нержавеющей стали, паркетным полом среднего тона, островом и фартуком из известняка

Amos Goldreich Architecture has completed an asymmetric brick extension that celebrates light and modern life for a young family in North London. The new layout gives the family distinct kitchen, dining and relaxation zones, and views to the large rear garden from numerous angles within the home.
The owners wanted to update the property in a way that would maximise the available space and reconnect different areas while leaving them clearly defined. Rather than building the common, open box extension, Amos Goldreich Architecture created distinctly separate yet connected spaces both externally and internally using an asymmetric form united by pale white bricks.
Previously the rear plan of the house was divided into a kitchen, dining room and conservatory. The kitchen and dining room were very dark; the kitchen was incredibly narrow and the late 90’s UPVC conservatory was thermally inefficient. Bringing in natural light and creating views into the garden where the clients’ children often spend time playing were both important elements of the brief. Amos Goldreich Architecture designed a large X by X metre box window in the centre of the sitting room that offers views from both the sitting area and dining table, meaning the clients can keep an eye on the children while working or relaxing.
Amos Goldreich Architecture enlivened and lightened the home by working with materials that encourage the diffusion of light throughout the spaces. Exposed timber rafters create a clever shelving screen, functioning both as open storage and a permeable room divider to maintain the connection between the sitting area and kitchen. A deep blue kitchen with plywood handle detailing creates balance and contrast against the light tones of the pale timber and white walls.
The new extension is clad in white bricks which help to bounce light around the new interiors, emphasise the freshness and newness, and create a clear, distinct separation from the existing part of the late Victorian semi-detached London home. Brick continues to make an impact in the patio area where Amos Goldreich Architecture chose to use Stone Grey brick pavers for their muted tones and durability. A sedum roof spans the entire extension giving a beautiful view from the first floor bedrooms. The sedum roof also acts to encourage biodiversity and collect rainwater.
Continues
Amos Goldreich, Director of Amos Goldreich Architecture says:
“The Framework House was a fantastic project to work on with our clients. We thought carefully about the space planning to ensure we met the brief for distinct zones, while also keeping a connection to the outdoors and others in the space.
“The materials of the project also had to marry with the new plan. We chose to keep the interiors fresh, calm, and clean so our clients could adapt their future interior design choices easily without the need to renovate the space again.”
Clients, Tom and Jennifer Allen say:
“I couldn’t have envisioned having a space like this. It has completely changed the way we live as a family for the better. We are more connected, yet also have our own spaces to work, eat, play, learn and relax.”
“The extension has had an impact on the entire house. When our son looks out of his window on the first floor, he sees a beautiful planted roof that merges with the garden.”

Пример оригинального дизайна: большая п-образная кухня в классическом стиле с накладной мойкой, фасадами в стиле шейкер, серыми фасадами, гранитной столешницей, черным фартуком, фартуком из гранита, черной техникой, темным паркетным полом, островом и черной столешницей

This kitchen is the central feature of a "Universal design" for a two-level urban apartment renovation. Universal design creates environments that are accessible to all people, regardless of age, disability or other factors.
Universal design allows us and our loved ones to stay at home during rehabilitation or while living with a disability. Universal design also allows us to age in place while we stay in our homes.
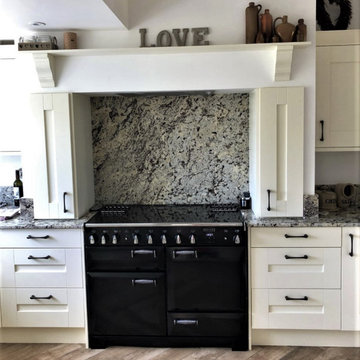
Beautiful shaker style kitchen. Second Nature Milbourne in Alabaster. Alaska White granite worktops, upstands and splashback are truly stunning. The working mantle is perfect for extra storage in the columns. Rangemaster cooker sets the tone for this show stopping kitchen.
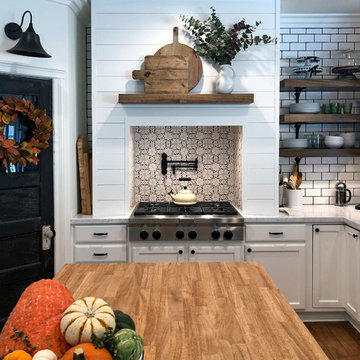
We got the opportunity to step inside Jaclyn James’ gorgeous San Diego kitchen and we were awestruck by the personal touches and one-of-kind DIY projects we saw throughout her modern farmhouse kitchen and living room. One of our favorite aspects of her charming home is that she sourced most of her furniture and decor from local San Diego vendors or built it herself! It is no secret that she has mastered the art of the DIY home project.
The Oasis Collection on 6×6 Limestone was used as the tile backsplash above her range. This pattern was inspired by watercolor paints and classic Portuguese silhouettes. This floral design looks antiqued yet contemporary and looks stunning in this kitchen backsplash.
Oasis is a part of our quick-ship line, Artisan Stone Tile, and available to ship within a few days. This tile is offered on a 6×6 or 12×12 honed Carrara or Limestone and in three color options.

neil macininch
Стильный дизайн: п-образная кухня среднего размера в стиле кантри с обеденным столом, фасадами в стиле шейкер, серыми фасадами, столешницей из кварцита, фартуком цвета металлик, фартуком из известняка, полом из травертина, желтой столешницей, техникой из нержавеющей стали и полуостровом - последний тренд
Стильный дизайн: п-образная кухня среднего размера в стиле кантри с обеденным столом, фасадами в стиле шейкер, серыми фасадами, столешницей из кварцита, фартуком цвета металлик, фартуком из известняка, полом из травертина, желтой столешницей, техникой из нержавеющей стали и полуостровом - последний тренд
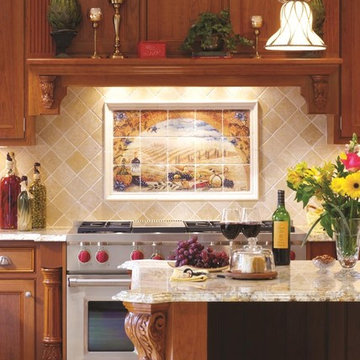
Features: Custom Wood Hood with Enkeboll Corbels # CBL-AO0; Dentil Moulding; Wine Rack; Custom Island with Enkeboll Corbels # CBL-AMI; Beadboard; Cherry Wood Appliance Panels; Fluted Pilasters
Cabinets: Honey Brook Custom Cabinets in Cherry Wood with Nutmeg Finish; New Canaan Beaded Flush Inset Door Style
Countertops: 3cm Roman Gold Granite with Waterfall Edge
Photographs by Apertures, Inc.

Step into luxury with this elegant bespoke kitchen, where bespoke design meets unparalleled craftsmanship. The deep green cabinets create a sense of drama and sophistication, perfectly complemented by the copper-finished island that exudes warmth and glamour. A concrete countertop adds a touch of industrial chic, while large-scale ceramic tiles ground the space with their understated elegance. With its fluted glass upper cabinets and timeless design, this kitchen is a masterpiece of style and functionality.
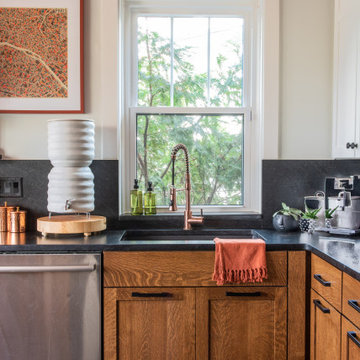
На фото: угловая кухня среднего размера с обеденным столом, плоскими фасадами, врезной мойкой, фасадами цвета дерева среднего тона, гранитной столешницей, серым фартуком, фартуком из гранита, техникой из нержавеющей стали, полом из керамической плитки, серым полом и серой столешницей с
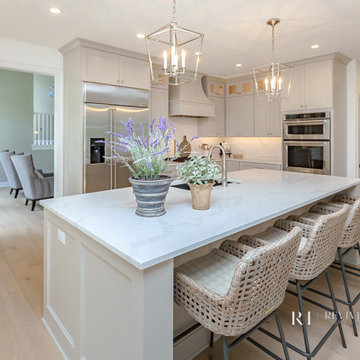
Traditional and elegant kitchen with island sink and wine cabinet and custom-designed hood.
На фото: угловая, светлая кухня-гостиная в классическом стиле с накладной мойкой, гранитной столешницей, белым фартуком, фартуком из гранита, техникой из нержавеющей стали, светлым паркетным полом, островом, белой столешницей, фасадами с утопленной филенкой и бежевыми фасадами с
На фото: угловая, светлая кухня-гостиная в классическом стиле с накладной мойкой, гранитной столешницей, белым фартуком, фартуком из гранита, техникой из нержавеющей стали, светлым паркетным полом, островом, белой столешницей, фасадами с утопленной филенкой и бежевыми фасадами с
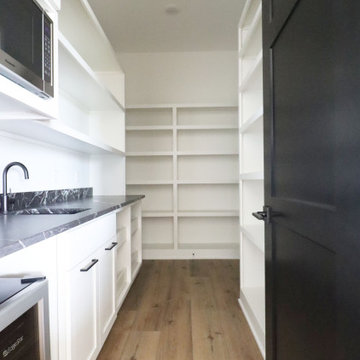
На фото: кухня в стиле кантри с кладовкой, врезной мойкой, фасадами в стиле шейкер, белыми фасадами, гранитной столешницей, черным фартуком, фартуком из гранита, техникой из нержавеющей стали и черной столешницей без острова с
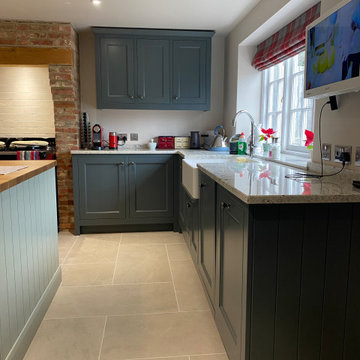
A Traditional handmade moulded bead, recessed panel door set in-frame with a smooth painted finish constructed from Accoya wood. The handles are polished black nickel. Paint colours are matched to Farrow and Ball Downpipe No.26 and Blue Gray No.91.
The island is finished with a bespoke full stave European Oak worksurface sealed with lightly pigmented Osmo oil.
Drawboxes are European Oak featuring our unique 'Strawberry' corner joints.
Appliances are - Oil fired AGA range, Neff and Caple.
Main kitchen worksurfaces are from Cosentinos Sensa premium range of granite - Colonial White.
Floor tiles supplied by Ca Piatra.

Идея дизайна: большая угловая кухня-гостиная в стиле кантри с врезной мойкой, фасадами в стиле шейкер, белыми фасадами, гранитной столешницей, разноцветным фартуком, фартуком из гранита, техникой из нержавеющей стали, паркетным полом среднего тона, островом, разноцветным полом, разноцветной столешницей и сводчатым потолком

BESPOKE
Идея дизайна: прямая кухня-гостиная среднего размера в современном стиле с плоскими фасадами, белыми фасадами, паркетным полом среднего тона, островом, монолитной мойкой, столешницей из акрилового камня, белым фартуком, фартуком из известняка, техникой из нержавеющей стали и коричневым полом
Идея дизайна: прямая кухня-гостиная среднего размера в современном стиле с плоскими фасадами, белыми фасадами, паркетным полом среднего тона, островом, монолитной мойкой, столешницей из акрилового камня, белым фартуком, фартуком из известняка, техникой из нержавеющей стали и коричневым полом
Кухня с фартуком из известняка и фартуком из гранита – фото дизайна интерьера
11