Кухня с фартуком из гранита и полом из керамической плитки – фото дизайна интерьера
Сортировать:
Бюджет
Сортировать:Популярное за сегодня
141 - 160 из 689 фото
1 из 3
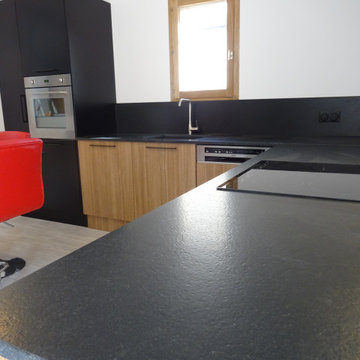
Détail du granit finition "cuir" avec un rendu entre le brillant et le mat
Le toucher soyeux de cette finition est très agréable au quotidien et facile d'entretien.
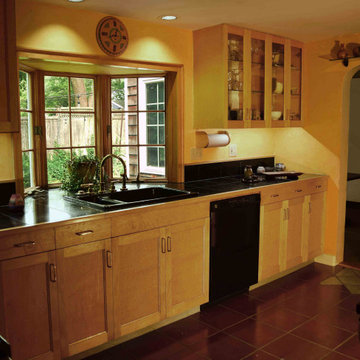
Пример оригинального дизайна: угловая, отдельная кухня среднего размера в стиле фьюжн с фасадами с утопленной филенкой, коричневым полом, накладной мойкой, светлыми деревянными фасадами, гранитной столешницей, черным фартуком, фартуком из гранита, черной техникой, полом из керамической плитки и черной столешницей
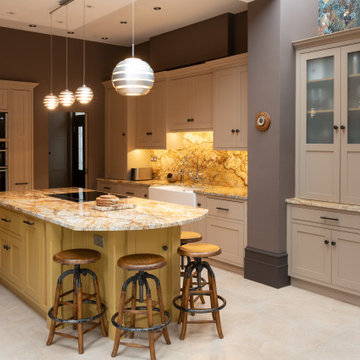
A stunning Victorian property in Wanstead, London with high ceilings and a dining/living area is the recent project to be added to our portfolio. It’s the perfect example of classical design and craftsmanship effortlessly blended together to match the heritage of the Victorian-style property.
The beautiful HMK Classic In-Frame Shaker has really brought this room to life with the added cock beaded front frame and recessed plinths.
The colours are yellow and brown and the appliances are Neff. We also added a drinks cabinet too and a walk-in pantry in an adjacent room.
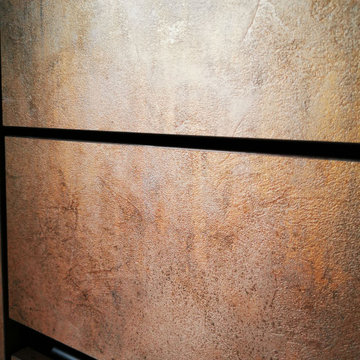
На фото: маленькая п-образная кухня в современном стиле с обеденным столом, одинарной мойкой, фасадами с декоративным кантом, фасадами из нержавеющей стали, гранитной столешницей, черным фартуком, фартуком из гранита, техникой под мебельный фасад, полом из керамической плитки, островом, синим полом и черной столешницей для на участке и в саду с
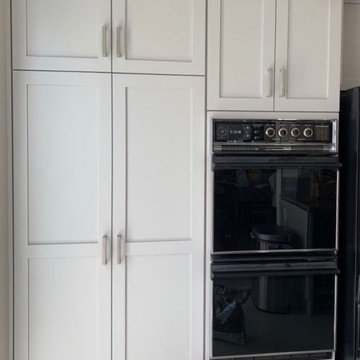
На фото: п-образная кухня в стиле неоклассика (современная классика) с фасадами в стиле шейкер, белыми фасадами, гранитной столешницей, бежевым фартуком, фартуком из гранита, черной техникой, полом из керамической плитки, бежевым полом и бежевой столешницей с
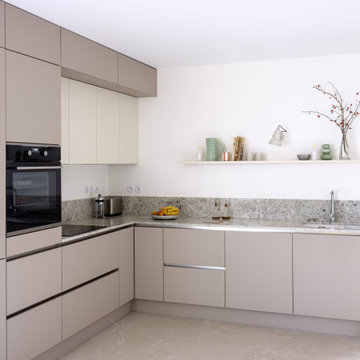
Dans le 20ème arrondissement au sein d’un appartement des années 90 j’ai conçu un projet de rénovation complète.
La cuisine a été créée dans l’ancienne chambre parentale et vient s’ouvrir sur le salon.
Des teintes douces, un granit singulier et un carrelage ondoyant apportent une ambiance élégante et raffinée.
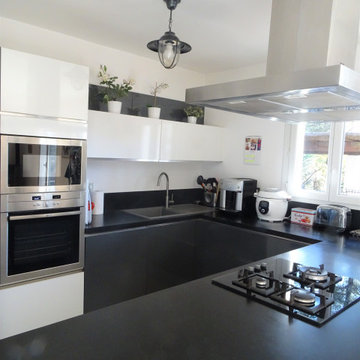
La cuisine a été entièrement repensée : plus de plan de travail, de rangements , espace cuisson au centre pour avoir un visuel sur l'ensemble de la pièce à vivre.
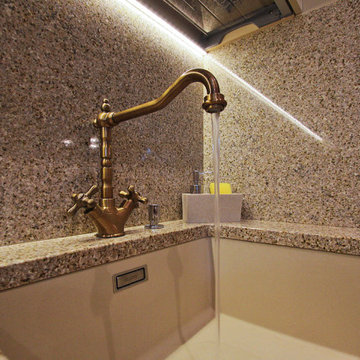
A family wanted to improve their kitchen and corridor. They asked me to design a traditional style interior. There were some structural challenges, so I had to be creative in order to resolve this puzzle.
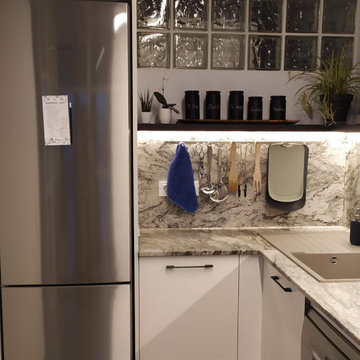
La cocina se montó con muebles de melamina en combinación de blanco y gris, con un estante en madera color negro.
La encimera es de granito en tonos grises; los tirados color negro para una apertura más cómoda de los cajones y los electrodomésticos sin panelar para conseguir el look industrial de este espacio.
La cocina a su vez está iluminada con perfil led tanto en techo como bañando el aplacado de granito.
El suelo de la cocina es gres porcelánico rectificado.
El fregadero lo escogimos del material Silgranit para que pueda ser en color gris piedra y quede más integrado en la encimera, también posee escurridor incorporado para aprovechar la esquina de la cocina.
Esta cocina tiene un plus que es la barra para desayunar, para diferenciar y darle un aspecto especial a esta zona se escogió un granito negro envejecido que forma parte del salón también.
La cocina es cerrada para evitar los olores en el salón pero con una mampara de vidrio, de manera que se mantiene la continuidad de los espacios y permite el ingreso de luz.
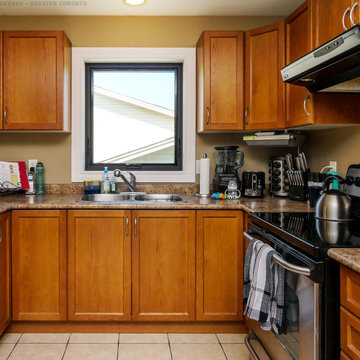
Fantastic kitchen with new black window we installed. This beautiful kitchen with all wood cabinetry and stainless steel appliances with black accents looks striking with this new black awning window we installed. Get started replacing your home windows with Renewal by Andersen of Greater Toronto, serving most of Ontario.
Find out more about new energy efficient windows for your home -- Contact Us Today! 844-819-3040
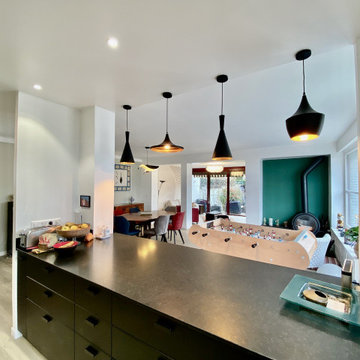
Cette grande cuisine en U est ouverte sur le salon salle à manger. Les meubles noir mat assez chics viennent de la grande distribution mais sont surmontés d'un plan de travail sur mesure en granit du Zimbabwé. Au sol, un carrelage imitation parquet est réchauffé par un chauffage au sol.
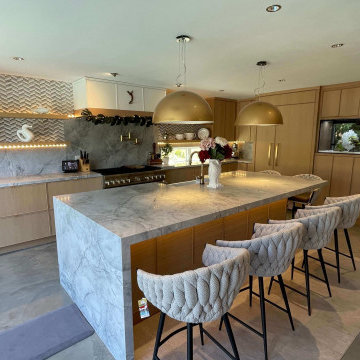
Transitional Modern Full Kitchen Remodel with Custom Cabinets in Costa Mesa Orange County
Свежая идея для дизайна: большая прямая кухня в стиле модернизм с кладовкой, врезной мойкой, фасадами в стиле шейкер, коричневыми фасадами, гранитной столешницей, белым фартуком, фартуком из гранита, техникой из нержавеющей стали, полом из керамической плитки, островом, разноцветным полом, белой столешницей и многоуровневым потолком - отличное фото интерьера
Свежая идея для дизайна: большая прямая кухня в стиле модернизм с кладовкой, врезной мойкой, фасадами в стиле шейкер, коричневыми фасадами, гранитной столешницей, белым фартуком, фартуком из гранита, техникой из нержавеющей стали, полом из керамической плитки, островом, разноцветным полом, белой столешницей и многоуровневым потолком - отличное фото интерьера
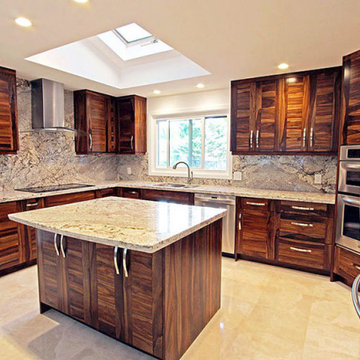
Beautiful rustic kitchen remodel
Идея дизайна: большая п-образная кухня в стиле рустика с кладовкой, двойной мойкой, плоскими фасадами, темными деревянными фасадами, гранитной столешницей, разноцветным фартуком, фартуком из гранита, техникой из нержавеющей стали, полом из керамической плитки, островом и бежевой столешницей
Идея дизайна: большая п-образная кухня в стиле рустика с кладовкой, двойной мойкой, плоскими фасадами, темными деревянными фасадами, гранитной столешницей, разноцветным фартуком, фартуком из гранита, техникой из нержавеющей стали, полом из керамической плитки, островом и бежевой столешницей
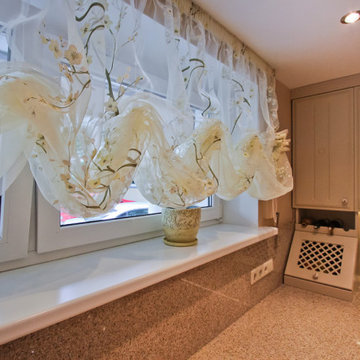
A family wanted to improve their kitchen and corridor. They asked me to design a traditional style interior. There were some structural challenges, so I had to be creative in order to resolve this puzzle.
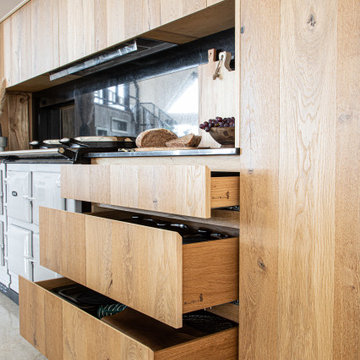
We built this amazing large kitchen for a new passive house in the heart of Sussex. The giant island extend to a beautiful solid oak dinning table.
The oak on the doors is 200 year old reclaimed oak from barns and railway sleeper.
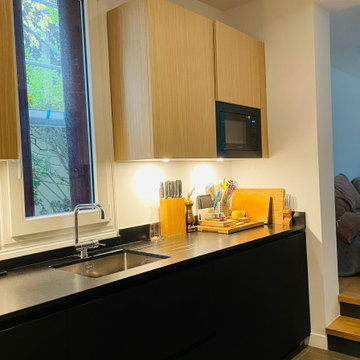
Choix de façade en bois clair chaleureux pour les éléments hauts afin d'alléger l'espace. Le plan de travail en granit et les éléments bas noirs apportent un côté contemporain chic.
Projet M&V. M: projet cuisine
La cuisine a été repensée avec soin pour optimiser les rangements, la fluidité de l'espace et l'ergonomie, en allant le contemporain à l'ancien.
Cuisine Raison Home
Finition Façade haute mélaniné bois:RVBR Rovere Bruges
Finition Façade basse: LMN X-Black Matt
Plan de travail et crédence sur mesure en granit noir intense
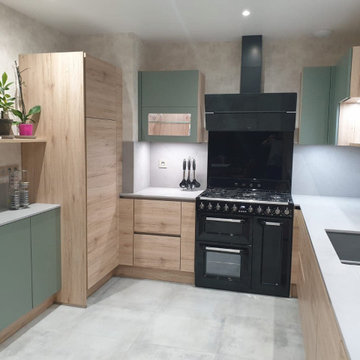
На фото: п-образная кухня-гостиная среднего размера в скандинавском стиле с одинарной мойкой, фасадами с декоративным кантом, светлыми деревянными фасадами, гранитной столешницей, серым фартуком, фартуком из гранита, черной техникой, полом из керамической плитки, серым полом, серой столешницей и мойкой у окна без острова с
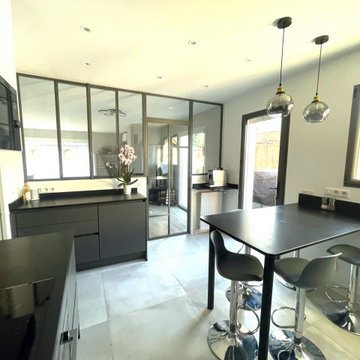
L'aménagement de la cuisine a été entièrement repensé avec une table dinatoire pour 5 personnes, de nombreux rangements et une verrière ouvrante sur le séjour.
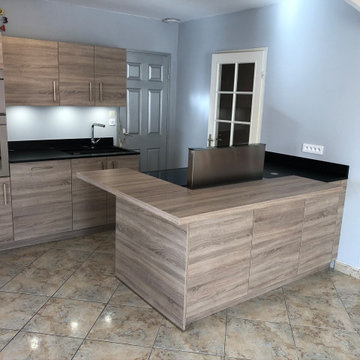
Mélange de bois et de granit noir Zimbabwe pour cette nouvelle cuisine. Nous avons fait le choix de metrre une hotte de plan de travail, ce qui évitera d'une part les projections et d'autre part surcharger l'esthétisme avec une hotte suspendue par exemple.
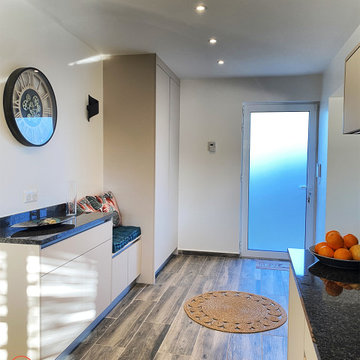
Cette cuisine se situe au centre de la maison et permet d'accéder d'un côté et de l'autre de la demeure.
Des travaux de structure et de rehaussement de sol ont été effectué afin de reconnecter deux espaces scindés par une marche. La volonté des clients était d'avoir une cuisine légère et claire pour contraster avec un plan de travail noir, de conserver le piano de cuisson, et recréer de la surface de plan de travail..
Entre contemporanéité et esprit provincial, les clients ont retrouvé une harmonie qu'ils cherchaient avec ce coeur de maison.
Кухня с фартуком из гранита и полом из керамической плитки – фото дизайна интерьера
8