Кухня с фартуком из гранита и полом из керамической плитки – фото дизайна интерьера
Сортировать:
Бюджет
Сортировать:Популярное за сегодня
61 - 80 из 689 фото
1 из 3
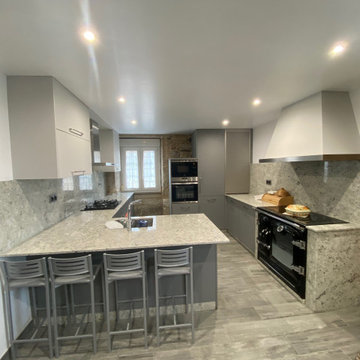
Cocina para casa de piedra con forma de doble L con mobiliario en modelo Cíes gris claro con encimera de granito Colonial White
На фото: большая угловая кухня-гостиная в стиле кантри с врезной мойкой, плоскими фасадами, серыми фасадами, гранитной столешницей, бежевым фартуком, фартуком из гранита, техникой из нержавеющей стали, полом из керамической плитки, полуостровом, серым полом и бежевой столешницей с
На фото: большая угловая кухня-гостиная в стиле кантри с врезной мойкой, плоскими фасадами, серыми фасадами, гранитной столешницей, бежевым фартуком, фартуком из гранита, техникой из нержавеющей стали, полом из керамической плитки, полуостровом, серым полом и бежевой столешницей с
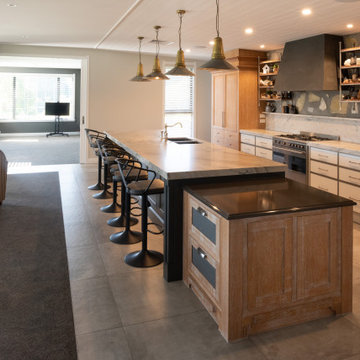
На фото: большая параллельная кухня в современном стиле с обеденным столом, двойной мойкой, фасадами в стиле шейкер, фасадами цвета дерева среднего тона, гранитной столешницей, серым фартуком, фартуком из гранита, цветной техникой, полом из керамической плитки, островом, серым полом, серой столешницей и потолком из вагонки с
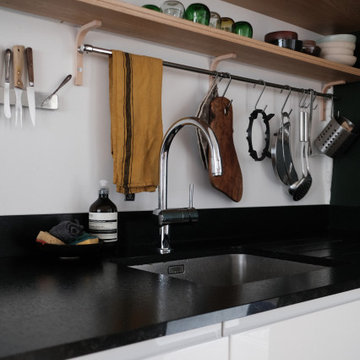
Источник вдохновения для домашнего уюта: прямая кухня-гостиная среднего размера с врезной мойкой, белыми фасадами, гранитной столешницей, черным фартуком, фартуком из гранита, полом из керамической плитки, серым полом, черной столешницей и двухцветным гарнитуром без острова
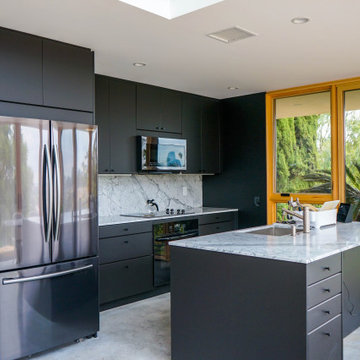
Echo Park, CA - Kitchenette in a Complete ADU Build
ADU Build; Framing of structure, drywall, insulation, all carpentry, and all electrical and plumbing needs per the projects needs.
Installation of flooring, cabinets, all plumbing and electrical, backsplash, kitchen appliances, lighting and a fresh paint to finish.
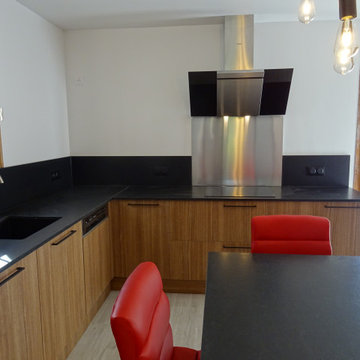
Cuisine vue de la table.
http://cuisineconnexion.fr/
Свежая идея для дизайна: отдельная, угловая кухня среднего размера в стиле лофт с монолитной мойкой, фасадами с декоративным кантом, гранитной столешницей, черным фартуком, фартуком из гранита, техникой из нержавеющей стали, полом из керамической плитки, полуостровом, серым полом и черной столешницей - отличное фото интерьера
Свежая идея для дизайна: отдельная, угловая кухня среднего размера в стиле лофт с монолитной мойкой, фасадами с декоративным кантом, гранитной столешницей, черным фартуком, фартуком из гранита, техникой из нержавеющей стали, полом из керамической плитки, полуостровом, серым полом и черной столешницей - отличное фото интерьера
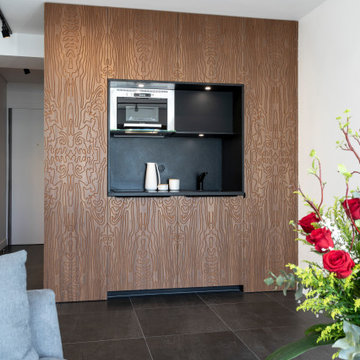
Dans ce studio tout en longueur la partie sanitaire et la cuisine ont été restructurées, optimisées pour créer un espace plus fonctionnel et pour agrandir la pièce de vie.
Pour simplifier l’espace et créer un élément architectural distinctif, la cuisine et les sanitaires ont été regroupés dans un écrin de bois sculpté.
Les différents pans de bois de cet écrin ne laissent pas apparaître les fonctions qu’ils dissimulent.
Pensé comme un tableau, le coin cuisine s’ouvre sur la pièce de vie, alors que la partie sanitaire plus en retrait accueille une douche, un plan vasque, les toilettes, un grand dressing et une machine à laver.
La pièce de vie est pensée comme un salon modulable, en salle à manger, ou en chambre.
Ce salon placé près de l’unique baie vitrée se prolonge visuellement sur le balcon.
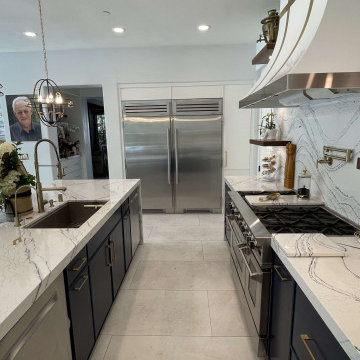
Transitional Modern two-color Kitchen Remodel with Custom Cabinets in Irvine Orange County
Свежая идея для дизайна: большая угловая кухня в стиле неоклассика (современная классика) с кладовкой, врезной мойкой, фасадами в стиле шейкер, белыми фасадами, гранитной столешницей, белым фартуком, фартуком из гранита, техникой из нержавеющей стали, полом из керамической плитки, островом, белым полом, белой столешницей и сводчатым потолком - отличное фото интерьера
Свежая идея для дизайна: большая угловая кухня в стиле неоклассика (современная классика) с кладовкой, врезной мойкой, фасадами в стиле шейкер, белыми фасадами, гранитной столешницей, белым фартуком, фартуком из гранита, техникой из нержавеющей стали, полом из керамической плитки, островом, белым полом, белой столешницей и сводчатым потолком - отличное фото интерьера
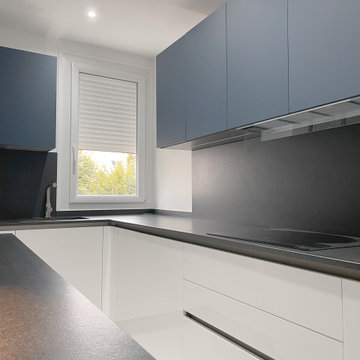
На фото: угловая кухня среднего размера в современном стиле с обеденным столом, монолитной мойкой, фасадами с декоративным кантом, белыми фасадами, гранитной столешницей, черным фартуком, фартуком из гранита, техникой под мебельный фасад, полом из керамической плитки, серым полом, черной столешницей, многоуровневым потолком и двухцветным гарнитуром без острова с
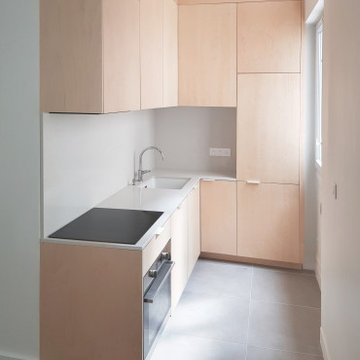
Rénovation complète d'un appartement de 48m² dans le 15e arrondissement de Paris
На фото: маленькая угловая кухня-гостиная в современном стиле с врезной мойкой, фасадами с декоративным кантом, светлыми деревянными фасадами, гранитной столешницей, серым фартуком, фартуком из гранита, техникой под мебельный фасад, полом из керамической плитки, двумя и более островами, серым полом и серой столешницей для на участке и в саду с
На фото: маленькая угловая кухня-гостиная в современном стиле с врезной мойкой, фасадами с декоративным кантом, светлыми деревянными фасадами, гранитной столешницей, серым фартуком, фартуком из гранита, техникой под мебельный фасад, полом из керамической плитки, двумя и более островами, серым полом и серой столешницей для на участке и в саду с
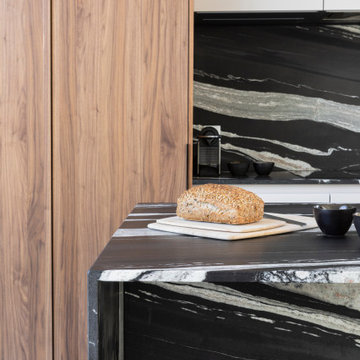
Ici l'accent est mis sur ce granit spectaculaire avec ces larges veines blanches sur un fond noir. L'ilot reprend les codes de la crédence avec ce granit choisi sur tranche. L'ilot intègre l'évier et aussi un bar dinatoire. Le reste des façades en laque clair et une touche de noyer pour réchauffer cette cuisine.
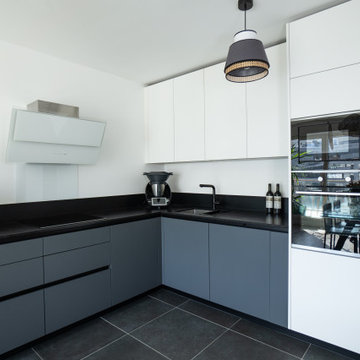
Aménagement d'un appartement en VEFA avec des menuiseries sur-mesure pour créer et habiller une entrée avec une gaine technique et un soffite. La cuisine est conçue sur mesure pour s'intégrer avec la partie salle-à-manger. Un grand dressing a été conçu pour la chambre.
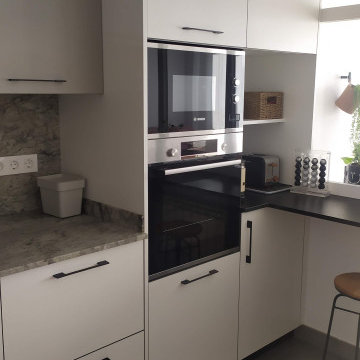
La cocina se montó con muebles de melamina en combinación de blanco y gris, con un estante en madera color negro.
La encimera es de granito en tonos grises; los tirados color negro para una apertura más cómoda de los cajones y los electrodomésticos sin panelar para conseguir el look industrial de este espacio.
La cocina a su vez está iluminada con perfil led tanto en techo como bañando el aplacado de granito.
El suelo de la cocina es gres porcelánico rectificado.
El fregadero lo escogimos del material Silgranit para que pueda ser en color gris piedra y quede más integrado en la encimera, también posee escurridor incorporado para aprovechar la esquina de la cocina.
Esta cocina tiene un plus que es la barra para desayunar, para diferenciar y darle un aspecto especial a esta zona se escogió un granito negro envejecido que forma parte del salón también.
La cocina es cerrada para evitar los olores en el salón pero con una mampara de vidrio, de manera que se mantiene la continuidad de los espacios y permite el ingreso de luz.
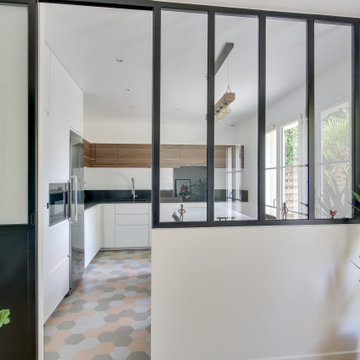
Projet de rénovation intégrale d'une maison. Accompagnement pour la sélection de l'ensemble des revêtements et couleur afin de donner un nouveau visage et lumière à chaque pièce. L'envie des motifs classiques et géométriques se marient parfaitement bien avec les camaïeux des bleus et pastel. Le sol en hexagone tricolore dans le gris et rose pâle de la cuisine est contrasté avec les matériaux nobles et naturels tels que le granit noir du Zimbabwe, l'acajou, les façades blanches et la structure en métal noire de la verrière.
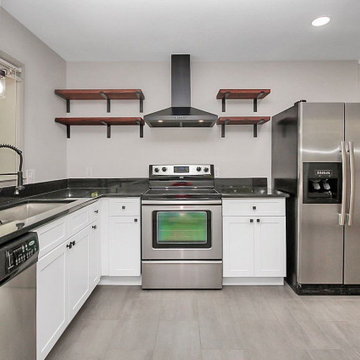
Quick kitchen renovation for a rental home in the Charlotte area. Client wanted all new cabinetry and counters with a minimal, sleek looks perfect for a flexible rental or AirBNB depending on the market.
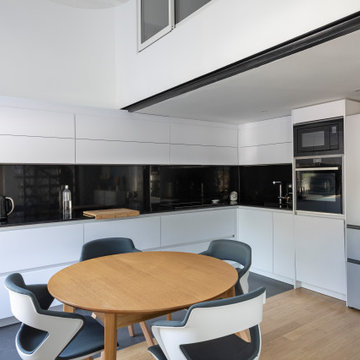
Le nouvel espace de vie d'un duplex devenu spacieux et aéré. La cuisine a doublé de taille et permet une vraie table extensible pour 8 convives. Le salon n'est plus traversant et une grande zone de service se cache derrière le mur bleu paon.
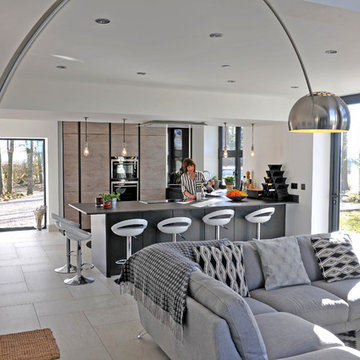
As seen on the revisited edition of George Clarke's Restoration Man, screened on Channel 4 on the 12th of March. This was part of the stunning re-development of the Water Tower in Pannal, near Harrogate.
The kitchen design is a U shape with a peninsular based around the main well which sits central to the kitchen. The well was cleaned out and lit up with a toughened piece of glass covering it, a real feature piece.
The kitchen is a handle-less Dark Anthracite grey with matching dark worktops teamed with a contrasting wood finish.
Please click on the Website button above to see the full article.
Photo by ©Yorkshire Post Magazine
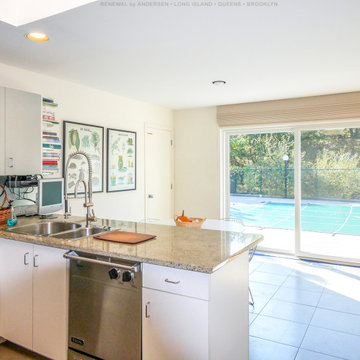
New patio door we installed in this beautiful kitchen dinette. This bright and amazing space that looks out onto a pool area looks great with this new white sliding glass door. Get started replacing the windows and doors in your home with Renewal by Andersen of Long Island serving Suffolk, Nassau, Queens and Brooklyn.
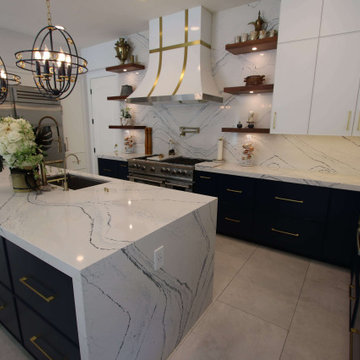
Transitional Modern two-color Kitchen Remodel with Custom Cabinets in Irvine Orange County
Стильный дизайн: большая угловая кухня в стиле неоклассика (современная классика) с кладовкой, врезной мойкой, фасадами в стиле шейкер, белыми фасадами, гранитной столешницей, белым фартуком, фартуком из гранита, техникой из нержавеющей стали, полом из керамической плитки, островом, белым полом, белой столешницей и сводчатым потолком - последний тренд
Стильный дизайн: большая угловая кухня в стиле неоклассика (современная классика) с кладовкой, врезной мойкой, фасадами в стиле шейкер, белыми фасадами, гранитной столешницей, белым фартуком, фартуком из гранита, техникой из нержавеющей стали, полом из керамической плитки, островом, белым полом, белой столешницей и сводчатым потолком - последний тренд
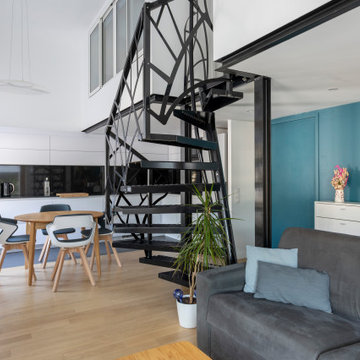
Le nouvel espace de vie d'un duplex devenu spacieux et aéré. La cuisine a doublé de taille et permet une vraie table extensible pour 8 convives. Le salon n'est plus traversant et une grande zone de service se cache derrière le mur bleu paon.
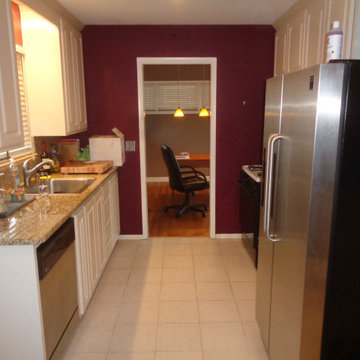
A small galley kitchen with little interaction with dining or living area separated by walls. On the north side of the home, it was dark and depressing.
Кухня с фартуком из гранита и полом из керамической плитки – фото дизайна интерьера
4