Кухня с фартуком из дерева и двумя и более островами – фото дизайна интерьера
Сортировать:
Бюджет
Сортировать:Популярное за сегодня
21 - 40 из 184 фото
1 из 3
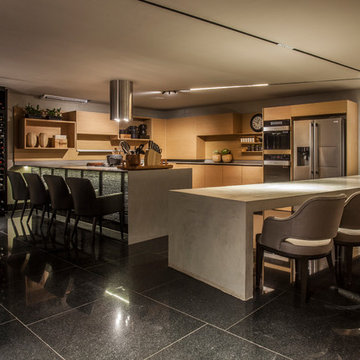
Источник вдохновения для домашнего уюта: п-образная кухня в современном стиле с плоскими фасадами, светлыми деревянными фасадами, бежевым фартуком, фартуком из дерева, техникой из нержавеющей стали, двумя и более островами, черным полом и серой столешницей
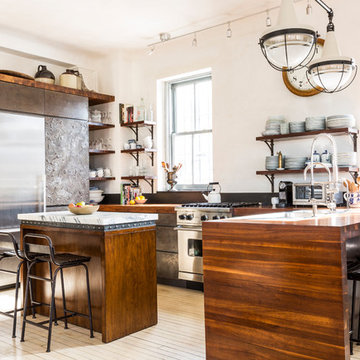
Lesley Unruh
Свежая идея для дизайна: п-образная кухня среднего размера в стиле фьюжн с обеденным столом, двойной мойкой, открытыми фасадами, темными деревянными фасадами, столешницей из цинка, коричневым фартуком, фартуком из дерева, техникой из нержавеющей стали, деревянным полом, двумя и более островами и бежевым полом - отличное фото интерьера
Свежая идея для дизайна: п-образная кухня среднего размера в стиле фьюжн с обеденным столом, двойной мойкой, открытыми фасадами, темными деревянными фасадами, столешницей из цинка, коричневым фартуком, фартуком из дерева, техникой из нержавеющей стали, деревянным полом, двумя и более островами и бежевым полом - отличное фото интерьера
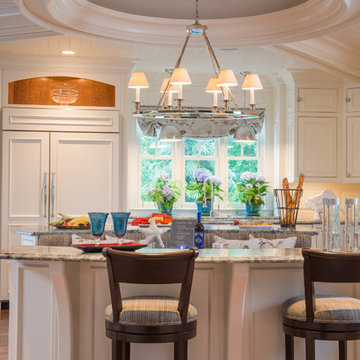
This lovely home features an open concept space with the kitchen at its heart. Built in the late 1990's the prior kitchen was cherry, but dark, and the new family needed a fresh update.
The back of the raised counter shown here is supported by custom corbels with room for four stools.The center section features and oval wood-topped table with banquette bench seating on two sides. Six can sit on the benches, chairs at the end add two more places... There is plenty of room for the family of five... even with the children's friends or team-mates dropping by; room for 12 if you are keeping count.
The show-stopping coffered ceiling was custom designed and features a highlighted central area in a circular design. It's painted in the center section but the outside portions have beaded boards, recessed can lighting and dramatic crown molding.
The prior cherry kitchen with Corian counters and appliances was re-invented as a entertainment/auxiliary kitchen in the lower level of the house.
This great space was a collaboration between many talented folks including but not limited to the team at Delicious Kitchens & Interiors, LLC, L. Newman and Associates/Paul Mansback, Inc with Leslie Rifkin and Emily Shakra, along with contributions from the homeowners and Belisle Granite.
John C. Hession Photographer
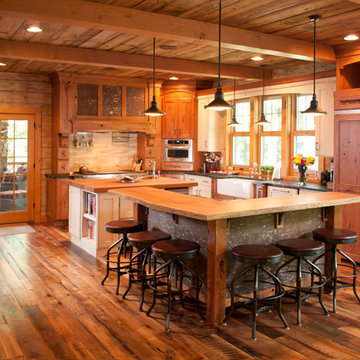
Sanderson Photography, Inc.
Пример оригинального дизайна: большая угловая кухня-гостиная в стиле рустика с с полувстраиваемой мойкой (с передним бортиком), фасадами в стиле шейкер, фасадами цвета дерева среднего тона, деревянной столешницей, техникой из нержавеющей стали, паркетным полом среднего тона, двумя и более островами и фартуком из дерева
Пример оригинального дизайна: большая угловая кухня-гостиная в стиле рустика с с полувстраиваемой мойкой (с передним бортиком), фасадами в стиле шейкер, фасадами цвета дерева среднего тона, деревянной столешницей, техникой из нержавеющей стали, паркетным полом среднего тона, двумя и более островами и фартуком из дерева
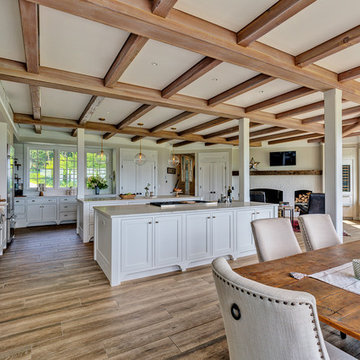
Идея дизайна: кухня в стиле кантри с обеденным столом, с полувстраиваемой мойкой (с передним бортиком), фасадами в стиле шейкер, белыми фасадами, мраморной столешницей, белым фартуком, фартуком из дерева, техникой из нержавеющей стали, полом из керамической плитки, двумя и более островами, коричневым полом и белой столешницей
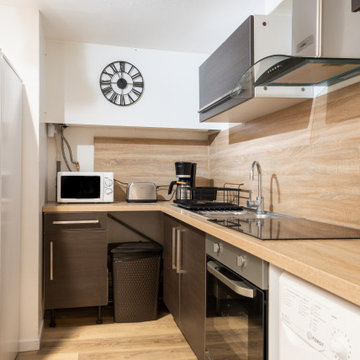
Стильный дизайн: маленькая угловая кухня с обеденным столом, одинарной мойкой, фасадами с филенкой типа жалюзи, серыми фасадами, деревянной столешницей, фартуком из дерева, техникой из нержавеющей стали, полом из фанеры, двумя и более островами, коричневым полом, коричневой столешницей и многоуровневым потолком для на участке и в саду - последний тренд
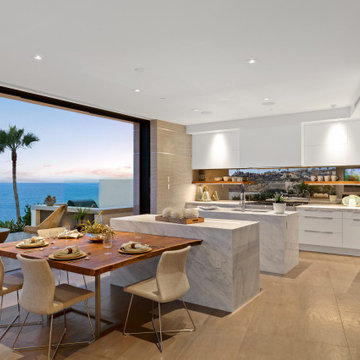
Стильный дизайн: параллельная кухня-гостиная среднего размера в современном стиле с накладной мойкой, плоскими фасадами, белыми фасадами, мраморной столешницей, коричневым фартуком, фартуком из дерева, техникой из нержавеющей стали, полом из керамической плитки, двумя и более островами, бежевым полом и белой столешницей - последний тренд
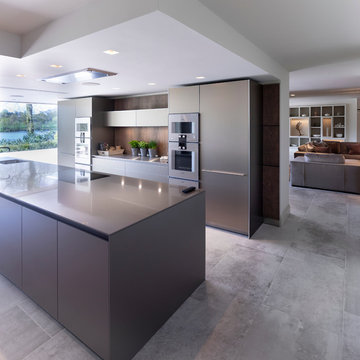
The total re design & interior layout of this expansive lakeside luxury mansion home by Llama Group and Janey Butler Interiors. With stunning B3 Bulthaup Kitchen with Large Pantry and hidden Bulthaup Home bar.. With stunning Janey Butler Interiors furniture design and style throughout. Lake View House can be viewed on the projects page of the Llama Group Website.
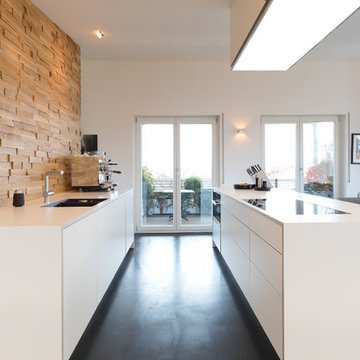
Trotz Minimalismus bietet diese Küche genügend Stauraum dank extra breiten Schubkästen mit grifflosen Fronten.
Пример оригинального дизайна: параллельная кухня-гостиная среднего размера в современном стиле с двойной мойкой, плоскими фасадами, белыми фасадами, столешницей из ламината, коричневым фартуком, фартуком из дерева, черной техникой, полом из сланца, двумя и более островами, черным полом и белой столешницей
Пример оригинального дизайна: параллельная кухня-гостиная среднего размера в современном стиле с двойной мойкой, плоскими фасадами, белыми фасадами, столешницей из ламината, коричневым фартуком, фартуком из дерева, черной техникой, полом из сланца, двумя и более островами, черным полом и белой столешницей
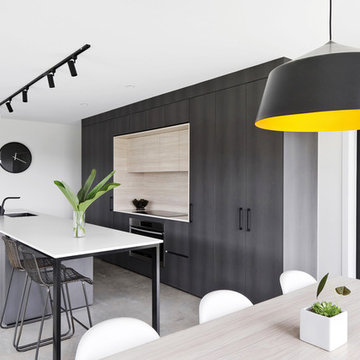
Anastasia Kariofylldis
Пример оригинального дизайна: маленькая параллельная кухня в современном стиле с обеденным столом, накладной мойкой, плоскими фасадами, бежевым фартуком, фартуком из дерева, техникой из нержавеющей стали, бетонным полом, двумя и более островами, серым полом и белой столешницей для на участке и в саду
Пример оригинального дизайна: маленькая параллельная кухня в современном стиле с обеденным столом, накладной мойкой, плоскими фасадами, бежевым фартуком, фартуком из дерева, техникой из нержавеющей стали, бетонным полом, двумя и более островами, серым полом и белой столешницей для на участке и в саду
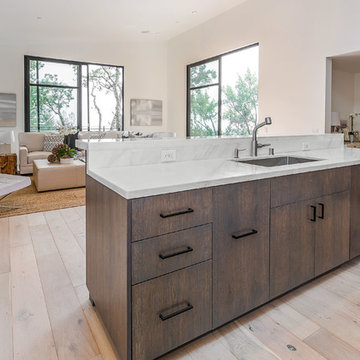
Bernard Andre
Идея дизайна: п-образная кухня среднего размера в современном стиле с обеденным столом, врезной мойкой, плоскими фасадами, белыми фасадами, столешницей из кварцевого агломерата, белым фартуком, фартуком из дерева, техникой из нержавеющей стали, светлым паркетным полом, двумя и более островами, бежевым полом и белой столешницей
Идея дизайна: п-образная кухня среднего размера в современном стиле с обеденным столом, врезной мойкой, плоскими фасадами, белыми фасадами, столешницей из кварцевого агломерата, белым фартуком, фартуком из дерева, техникой из нержавеющей стали, светлым паркетным полом, двумя и более островами, бежевым полом и белой столешницей
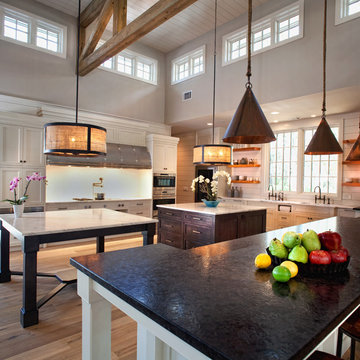
Свежая идея для дизайна: большая кухня-гостиная в морском стиле с врезной мойкой, фасадами с утопленной филенкой, белыми фасадами, мраморной столешницей, белым фартуком, фартуком из дерева, техникой из нержавеющей стали, паркетным полом среднего тона, двумя и более островами и коричневым полом - отличное фото интерьера
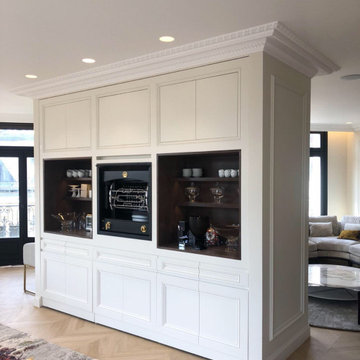
На фото: большая кухня-гостиная в стиле неоклассика (современная классика) с фасадами с декоративным кантом, белыми фасадами, двумя и более островами, деревянной столешницей, черным фартуком, фартуком из дерева, черной техникой, светлым паркетным полом, бежевым полом и коричневой столешницей
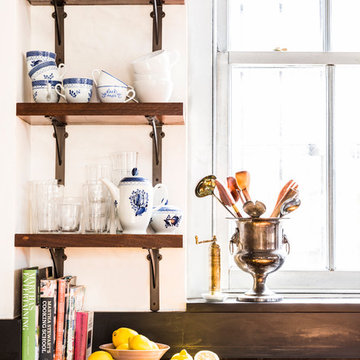
Lesley Unruh
Идея дизайна: п-образная кухня среднего размера в стиле фьюжн с обеденным столом, двойной мойкой, открытыми фасадами, темными деревянными фасадами, столешницей из цинка, коричневым фартуком, фартуком из дерева, техникой из нержавеющей стали, деревянным полом, двумя и более островами и бежевым полом
Идея дизайна: п-образная кухня среднего размера в стиле фьюжн с обеденным столом, двойной мойкой, открытыми фасадами, темными деревянными фасадами, столешницей из цинка, коричневым фартуком, фартуком из дерева, техникой из нержавеющей стали, деревянным полом, двумя и более островами и бежевым полом
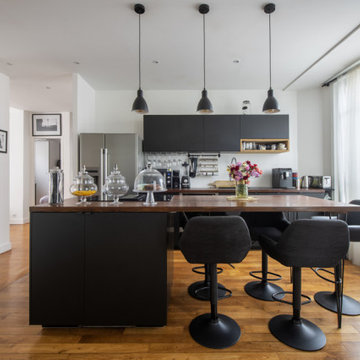
L’élégance par excellence
Il s’agit d’une rénovation totale d’un appartement de 60m2; L’objectif ? Moderniser et revoir l’ensemble de l’organisation des pièces de cet appartement vieillot. Nos clients souhaitaient une esthétique sobre, élégante et ouvrir les espaces.
Notre équipe d’architecte a ainsi travaillé sur une palette de tons neutres : noir, blanc et une touche de bois foncé pour adoucir le tout. Une conjugaison qui réussit à tous les coups ! Un des exemples les plus probants est sans aucun doute la cuisine. Véritable écrin contemporain, la cuisine @ikeafrance noire trône en maître et impose son style avec son ilot central. Les plans de travail et le plancher boisés font échos enter eux, permettant de dynamiser l’ensemble.
Le salon s’ouvre avec une verrière fixe pour conserver l’aspect traversant. La verrière se divise en deux parties car nous avons du compter avec les colonnes techniques verticales de l’immeuble (qui ne peuvent donc être enlevées).
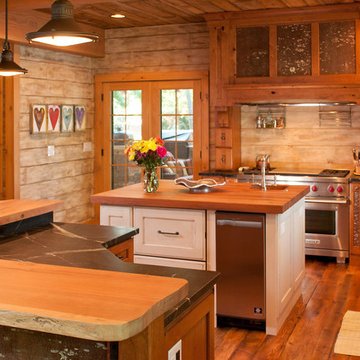
Sanderson Photography, Inc.
Стильный дизайн: большая угловая кухня-гостиная в стиле рустика с с полувстраиваемой мойкой (с передним бортиком), фасадами в стиле шейкер, фасадами цвета дерева среднего тона, деревянной столешницей, техникой из нержавеющей стали, паркетным полом среднего тона, двумя и более островами и фартуком из дерева - последний тренд
Стильный дизайн: большая угловая кухня-гостиная в стиле рустика с с полувстраиваемой мойкой (с передним бортиком), фасадами в стиле шейкер, фасадами цвета дерева среднего тона, деревянной столешницей, техникой из нержавеющей стали, паркетным полом среднего тона, двумя и более островами и фартуком из дерева - последний тренд
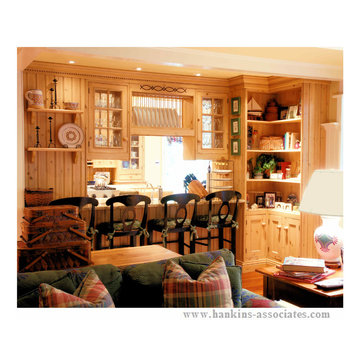
Olde World English pine kitchen with waxed pine cupboards around the perimeter in the main kitchen area with a green (distressed) painted island. This is a view from the family room back into the kitchen.
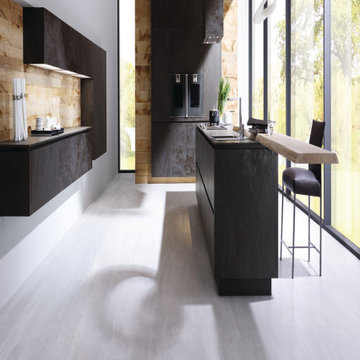
The Ossido line stems from a wager against time, in an attempt to crystallise a material at a specific point in its life and have it stay that way forever. Specifically, it entails the reproduction of a oxidation process on slabs of copper and metal, which generates a very strong and rich colour, yet which inevitably disappears as the oxidation process progresses.
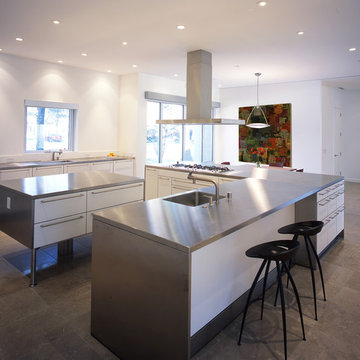
The clients for this modern stucco and masonry house had lived for 18 years in a smaller house on this same site: a level, corner lot with many mature trees. They wanted generous living spaces for the family of four to be able to be together and entertain while still allowing each person private spaces for sleeping, recreation, and study.
The house is designed in two wings creating an "L" along the site's corner and around a courtyard with a lap pool. The shape of the house allows the longest view of the site as a captured quiet space, now fully landscaped. The "L" wings accommodate the bedrooms, dens and studies. In the crook of the wings sits a higher family and public entertaining space that overlooks the garden and pool.
My clients now enjoy maximum urban privacy and full-site enjoyment of their property in their close-to-downtown neighborhood.
Materials, selected from a subtle-range color pallet, give the house the solidity and tranquility the clients originally desired.
Paul Hester, Photographer
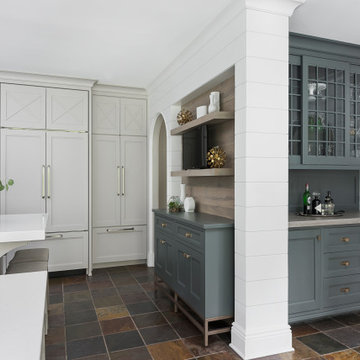
Hinsdale, IL kitchen renovation by Charles Vincent George Architects
Источник вдохновения для домашнего уюта: кухня в стиле неоклассика (современная классика) с обеденным столом, с полувстраиваемой мойкой (с передним бортиком), стеклянными фасадами, серыми фасадами, столешницей из кварцевого агломерата, серым фартуком, фартуком из дерева, техникой из нержавеющей стали, полом из сланца, двумя и более островами, коричневым полом и белой столешницей
Источник вдохновения для домашнего уюта: кухня в стиле неоклассика (современная классика) с обеденным столом, с полувстраиваемой мойкой (с передним бортиком), стеклянными фасадами, серыми фасадами, столешницей из кварцевого агломерата, серым фартуком, фартуком из дерева, техникой из нержавеющей стали, полом из сланца, двумя и более островами, коричневым полом и белой столешницей
Кухня с фартуком из дерева и двумя и более островами – фото дизайна интерьера
2