Кухня с фартуком из дерева и двумя и более островами – фото дизайна интерьера
Сортировать:
Бюджет
Сортировать:Популярное за сегодня
121 - 140 из 184 фото
1 из 3
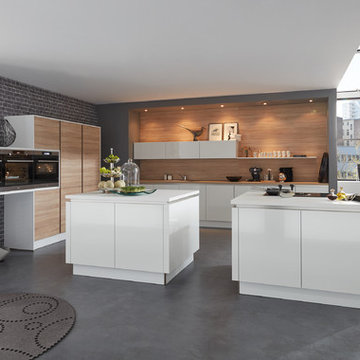
Musterring Küche
MR2400 | Farbe: Weiß
MR2850 | Farbe: Bardolino Eiche Natur
Идея дизайна: большая кухня в современном стиле с белыми фасадами, фартуком из дерева, техникой из нержавеющей стали, бетонным полом и двумя и более островами
Идея дизайна: большая кухня в современном стиле с белыми фасадами, фартуком из дерева, техникой из нержавеющей стали, бетонным полом и двумя и более островами
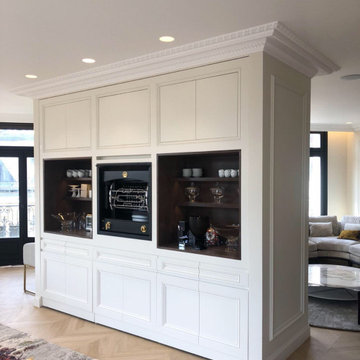
На фото: большая кухня-гостиная в стиле неоклассика (современная классика) с фасадами с декоративным кантом, белыми фасадами, двумя и более островами, деревянной столешницей, черным фартуком, фартуком из дерева, черной техникой, светлым паркетным полом, бежевым полом и коричневой столешницей
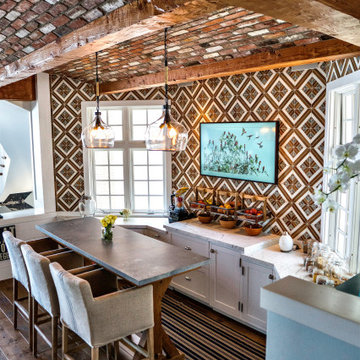
Our clients wanted to add a juice bar and island to their kitchen. We added all new cabinets and counter tops and installed this beautiful custom reclaimed teak tile. There is now a hidden microwave in the island, hidden juice blenders in the perimeter counters snd lots and lots of storage,
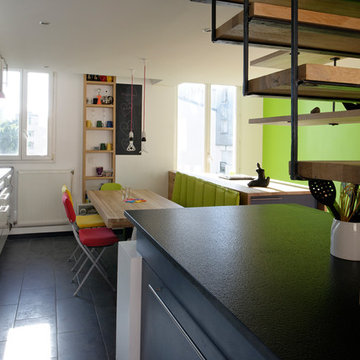
Nicolas Fussler
Пример оригинального дизайна: прямая кухня-гостиная среднего размера в современном стиле с одинарной мойкой, фасадами с декоративным кантом, белыми фасадами, деревянной столешницей, бежевым фартуком, фартуком из дерева, техникой из нержавеющей стали, полом из цементной плитки, двумя и более островами и черным полом
Пример оригинального дизайна: прямая кухня-гостиная среднего размера в современном стиле с одинарной мойкой, фасадами с декоративным кантом, белыми фасадами, деревянной столешницей, бежевым фартуком, фартуком из дерева, техникой из нержавеющей стали, полом из цементной плитки, двумя и более островами и черным полом
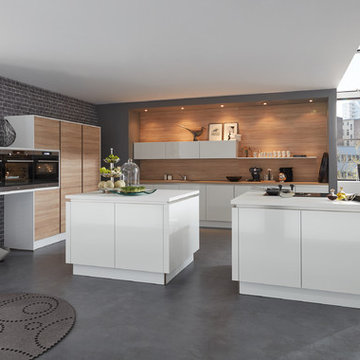
Musterring Küche
MR2400 | Farbe: Weiß
MR2850 | Farbe: Bardolino Eiche Natur
Стильный дизайн: большая кухня в современном стиле с серыми фасадами, фартуком из дерева, техникой из нержавеющей стали, бетонным полом и двумя и более островами - последний тренд
Стильный дизайн: большая кухня в современном стиле с серыми фасадами, фартуком из дерева, техникой из нержавеющей стали, бетонным полом и двумя и более островами - последний тренд
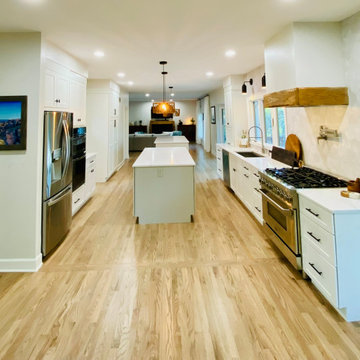
This incredibly well lit kitchen was part of a massive remodel that involved taking out two different walls. The transformation from builder grade kitchen to custom enclosure is magnified by the unique hex and wood block tile on both ends. Simple shaker cabinetry allows the tile and custom hood to remain the focal point of the kitchen.
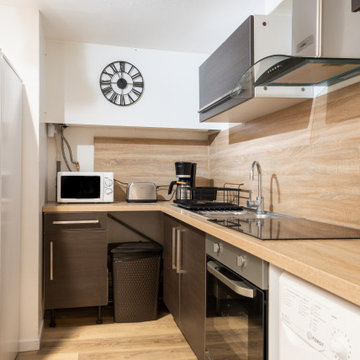
Стильный дизайн: маленькая угловая кухня с обеденным столом, одинарной мойкой, фасадами с филенкой типа жалюзи, серыми фасадами, деревянной столешницей, фартуком из дерева, техникой из нержавеющей стали, полом из фанеры, двумя и более островами, коричневым полом, коричневой столешницей и многоуровневым потолком для на участке и в саду - последний тренд
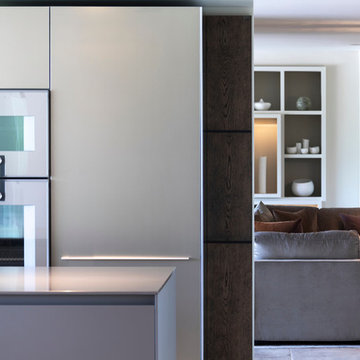
The total re design & interior layout of this expansive lakeside luxury mansion home by Llama Group and Janey Butler Interiors. Stylish B3 Bulthaup Kitchen with large pantry and hidden Bulthaup Home bar.. With stunning Janey Butler Interiors furniture design and style throughout. Lake View House can be viewed on the projects page of the Llama Group Website.
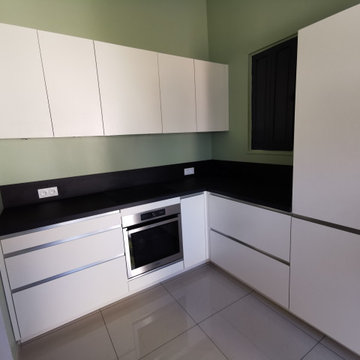
Aujourd'hui, nous vous présentons la rénovation d'une cuisine réalisée au Bouscat.
La cuisine est équipée d'une hotte de cuisson "ROBLIN" très efficace et discrète, intégrée dans le meuble haut.
Nous remercions notre cliente pour sa confiance lors de l'élaboration de ce projet.
Lors de ce chantier, nous nous sommes occupé de tout le réaménagement de la cuisine (sol, peinture, électricité, plomberie, pose des meubles...).
Un chantier complet et passionnant pour nos experts de la rénovation!
Beaucoup de rangements sont mis à disposition dans ce bel espace de vie. De la modernité et de la praticité, avec des meubles fabriqués en France!
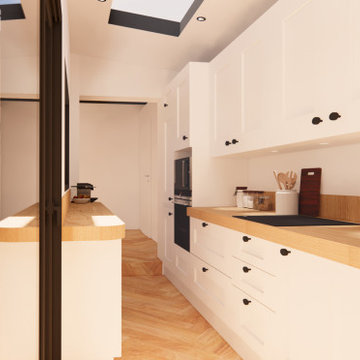
Le projet Constantine concerne la rénovation d’une maison de 107m2 en plein cœur de Rouen. Située dans le quartier de la Préfecture, nos équipes ont œuvré pour transformer cette maison en respectant les lieux. Une totale mise à nue de la maison, avant de s’attaquer à la rénovation et l’aménagement. Le plan de transformation est assez simple, les pièces restent distribuées comme par le passé avec quelques ajustements, mais avec des optimisations.
Le salon de 30m2 peut désormais accueillir famille et amis. Toujours en quête du moindre mètre carré pour ranger les livres ou exposer des objets déco en tout genre, j’ai opté pour la création d’un pan de mur de rangements sur mesure, ce qui permet d’aérer le reste de l’espace. Le joli contraste du jeu de fond des étagères murales vient créer une dynamique intéressante qui habille très bien cette zone. Pour une touche déco, nous suggérons un tapis original comme ce modèle zèbre de chez am.pm et des assises aux couleurs soutenues.
Dans la liste des travaux de rénovation effectués, l’ancienne cuisine a été déposé pour faire place à de nouveaux équipements IXINA et Whirpool. Cette pièce étriquée nous a apporté bon nombre de contraintes. Afin de ne pas réduire davantage le volume de la pièce et pour apporter de la lumière, nous avons fait le choix d’élargir les fenêtres et de rehausser le plafond. Pour favoriser la luminosité naturelle, nous préférons le blanc et le bois partagés entre le plan de travail, les meubles et les murs qui donnent à la cuisine un esprit campagne chic modernisé.
Le patio, était un petit espace extérieur inexploité. Celui-ci, demandait juste un peu d’ingéniosité pour en profiter ! Dans cet espace réduit sans perdre d’espace à l’intérieur et donner du caché à la façade, nous choisissons un joli bardage bois clair qui réfléchira parfaitement la luminosité naturelle. Pour rendre cet espace plus accueillant et convivial, il nous semblait important d’y installer une terrasse avec spots intégrés. Le mur de briques actuellement recouvert d’enduit va être décapé pour récupérer son aspect initial et habillé de plantes grimpantes. Les meubles de jardin en rotin sont parfaits pour allier l’esprit bohème et le côté naturel.
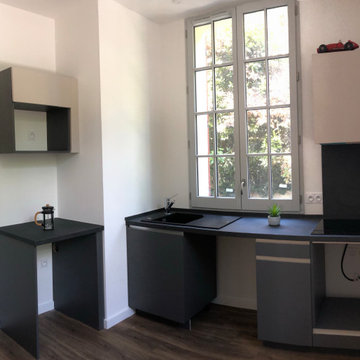
Aujourd'hui, nous vous présentons nos dernières réalisations : des cuisines destinées à la location et situées sur Mérignac.
Toutes les cuisines sont fabriquées en Gironde. Simple, efficace et de bonne qualité!
Ce projet a été réalisé avec @arkelab_maitredoeuvre, notre partenaire que nous vous avions présenté il y a quelques semaines maintenant.
Des cuisines compactes, des rangements et suffisamment d'espace pour cuisiner efficacement!
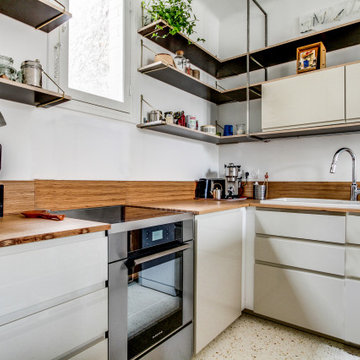
Ouverture de la cuisine pour créer un open-space lumineux et récupérer la lumière traversante, cuisine avec trois matériaux de bois différents, Baubuche, CP filmé et façades de brillantes
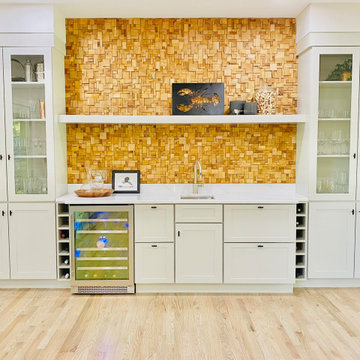
This incredibly well lit kitchen was part of a massive remodel that involved taking out two different walls. The transformation from builder grade kitchen to custom enclosure is magnified by the unique hex and wood block tile on both ends. Simple shaker cabinetry allows the tile and custom hood to remain the focal point of the kitchen.
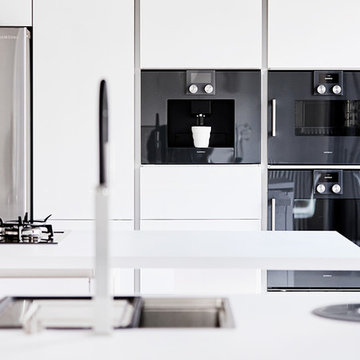
Свежая идея для дизайна: параллельная кухня-гостиная среднего размера в современном стиле с врезной мойкой, фасадами с декоративным кантом, белыми фасадами, столешницей из акрилового камня, фартуком из дерева, черной техникой, полом из керамической плитки, двумя и более островами и белой столешницей - отличное фото интерьера
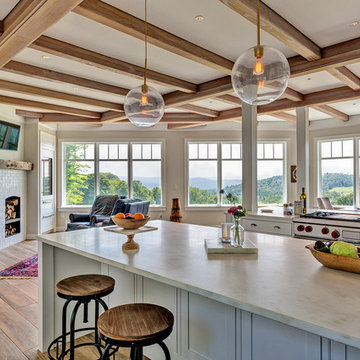
На фото: кухня в стиле кантри с обеденным столом, с полувстраиваемой мойкой (с передним бортиком), фасадами в стиле шейкер, белыми фасадами, мраморной столешницей, белым фартуком, фартуком из дерева, техникой из нержавеющей стали, полом из керамической плитки, двумя и более островами, коричневым полом и белой столешницей с
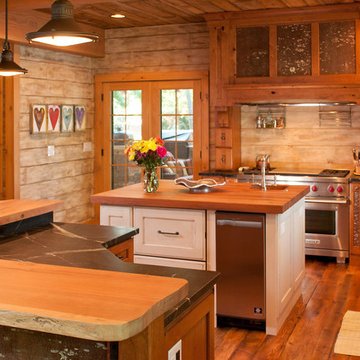
Sanderson Photography, Inc.
Стильный дизайн: большая угловая кухня-гостиная в стиле рустика с с полувстраиваемой мойкой (с передним бортиком), фасадами в стиле шейкер, фасадами цвета дерева среднего тона, деревянной столешницей, техникой из нержавеющей стали, паркетным полом среднего тона, двумя и более островами и фартуком из дерева - последний тренд
Стильный дизайн: большая угловая кухня-гостиная в стиле рустика с с полувстраиваемой мойкой (с передним бортиком), фасадами в стиле шейкер, фасадами цвета дерева среднего тона, деревянной столешницей, техникой из нержавеющей стали, паркетным полом среднего тона, двумя и более островами и фартуком из дерева - последний тренд
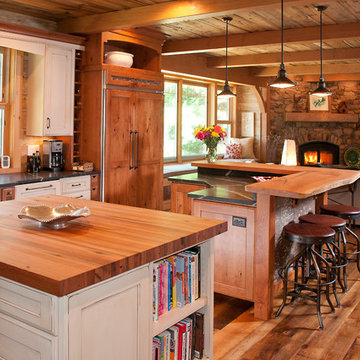
Sanderson Photography, Inc.
Источник вдохновения для домашнего уюта: большая угловая кухня-гостиная в стиле рустика с с полувстраиваемой мойкой (с передним бортиком), фасадами в стиле шейкер, фасадами цвета дерева среднего тона, деревянной столешницей, техникой из нержавеющей стали, паркетным полом среднего тона, двумя и более островами и фартуком из дерева
Источник вдохновения для домашнего уюта: большая угловая кухня-гостиная в стиле рустика с с полувстраиваемой мойкой (с передним бортиком), фасадами в стиле шейкер, фасадами цвета дерева среднего тона, деревянной столешницей, техникой из нержавеющей стали, паркетным полом среднего тона, двумя и более островами и фартуком из дерева
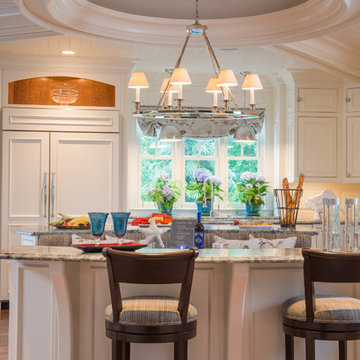
This lovely home features an open concept space with the kitchen at its heart. Built in the late 1990's the prior kitchen was cherry, but dark, and the new family needed a fresh update.
The back of the raised counter shown here is supported by custom corbels with room for four stools.The center section features and oval wood-topped table with banquette bench seating on two sides. Six can sit on the benches, chairs at the end add two more places... There is plenty of room for the family of five... even with the children's friends or team-mates dropping by; room for 12 if you are keeping count.
The show-stopping coffered ceiling was custom designed and features a highlighted central area in a circular design. It's painted in the center section but the outside portions have beaded boards, recessed can lighting and dramatic crown molding.
The prior cherry kitchen with Corian counters and appliances was re-invented as a entertainment/auxiliary kitchen in the lower level of the house.
This great space was a collaboration between many talented folks including but not limited to the team at Delicious Kitchens & Interiors, LLC, L. Newman and Associates/Paul Mansback, Inc with Leslie Rifkin and Emily Shakra, along with contributions from the homeowners and Belisle Granite.
John C. Hession Photographer
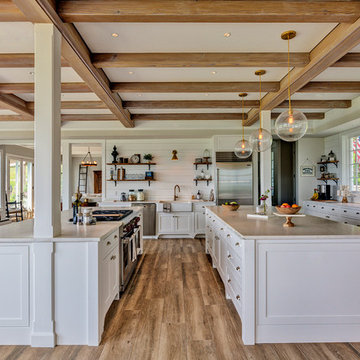
Источник вдохновения для домашнего уюта: кухня в стиле кантри с обеденным столом, с полувстраиваемой мойкой (с передним бортиком), фасадами в стиле шейкер, белыми фасадами, мраморной столешницей, белым фартуком, фартуком из дерева, техникой из нержавеющей стали, полом из керамической плитки, двумя и более островами, коричневым полом и белой столешницей
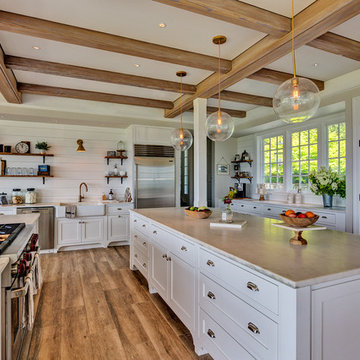
На фото: кухня в стиле кантри с обеденным столом, с полувстраиваемой мойкой (с передним бортиком), фасадами в стиле шейкер, белыми фасадами, мраморной столешницей, белым фартуком, фартуком из дерева, техникой из нержавеющей стали, полом из керамической плитки, двумя и более островами, коричневым полом и белой столешницей
Кухня с фартуком из дерева и двумя и более островами – фото дизайна интерьера
7