Кухня с фартуком из дерева и бетонным полом – фото дизайна интерьера
Сортировать:
Бюджет
Сортировать:Популярное за сегодня
81 - 100 из 526 фото
1 из 3
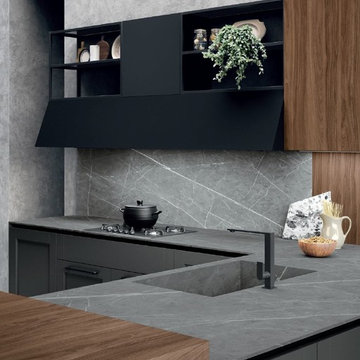
custom kitchen cabinets, European cabinets, high-end cabinetry, contemporary kitchen, modern kitchen design, luxury kitchen cabinets, custom cabinetry, San Francisco cabinets, transitional design, kitchen island, kitchen pantry, kitchen remodeling, made in Italy, Italian cabinetry
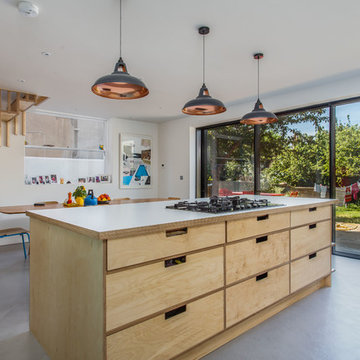
Beautiful open plan design. With bright vibrant colours. The floors is polished concrete.
Идея дизайна: большая кухня-гостиная в стиле фьюжн с двойной мойкой, открытыми фасадами, светлыми деревянными фасадами, столешницей из ламината, бежевым фартуком, фартуком из дерева, черной техникой, бетонным полом, островом, серым полом и белой столешницей
Идея дизайна: большая кухня-гостиная в стиле фьюжн с двойной мойкой, открытыми фасадами, светлыми деревянными фасадами, столешницей из ламината, бежевым фартуком, фартуком из дерева, черной техникой, бетонным полом, островом, серым полом и белой столешницей
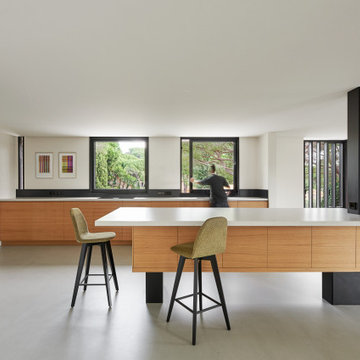
Arquitectos en Barcelona Rardo Architects in Barcelona and Sitges
Пример оригинального дизайна: большая угловая кухня-гостиная в стиле модернизм с монолитной мойкой, фасадами с утопленной филенкой, светлыми деревянными фасадами, столешницей из кварцевого агломерата, черным фартуком, фартуком из дерева, черной техникой, бетонным полом, островом, серым полом, серой столешницей и кессонным потолком
Пример оригинального дизайна: большая угловая кухня-гостиная в стиле модернизм с монолитной мойкой, фасадами с утопленной филенкой, светлыми деревянными фасадами, столешницей из кварцевого агломерата, черным фартуком, фартуком из дерева, черной техникой, бетонным полом, островом, серым полом, серой столешницей и кессонным потолком
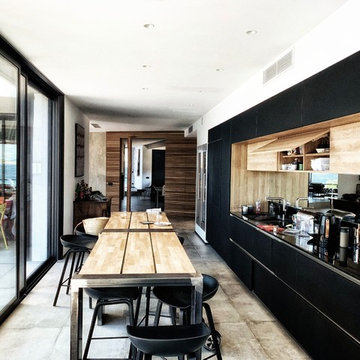
Стильный дизайн: большая прямая кухня-гостиная в морском стиле с врезной мойкой, плоскими фасадами, черными фасадами, бежевым фартуком, фартуком из дерева, техникой под мебельный фасад, бетонным полом, серым полом и черной столешницей без острова - последний тренд
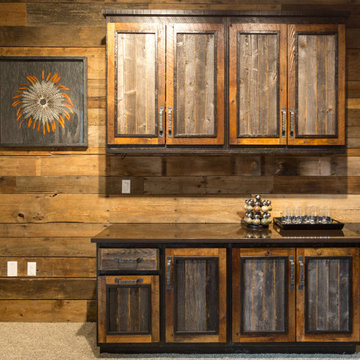
Our Silverado reclaimed barnwood kitchen cabinets with custom wrought iron brackets and island supports with barn beam accents.. We also provided the iron barstools and custom wrought iron pendant lights.
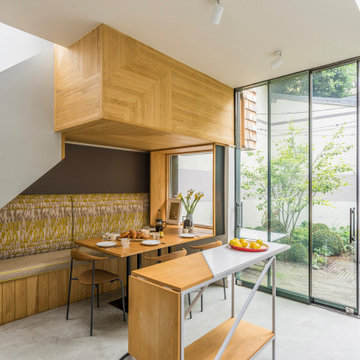
A bespoke kitchen diner. A collaboration with Patrick Lewis Architects and our Client, whom we’ve worked with for over ten years, and Nicola Harding Garden Design. We fully refurbished this Grade II listed Georgian townhouse. The highly creative rear extension was featured in The Sunday Times and won second place in New London Architecture’s Don’t Move, Improve! awards. See more of this project on my portfolio at:
https://www.gemmadudgeon.com
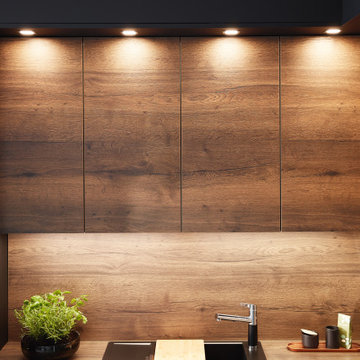
Matte Grey Fenix Laminate combined with a warm oak Evoke horizontal grain make this kitchen welcome even in a darker urban setting
Стильный дизайн: отдельная, угловая кухня среднего размера в скандинавском стиле с накладной мойкой, плоскими фасадами, серыми фасадами, столешницей из ламината, коричневым фартуком, фартуком из дерева, черной техникой, бетонным полом, серым полом и коричневой столешницей без острова - последний тренд
Стильный дизайн: отдельная, угловая кухня среднего размера в скандинавском стиле с накладной мойкой, плоскими фасадами, серыми фасадами, столешницей из ламината, коричневым фартуком, фартуком из дерева, черной техникой, бетонным полом, серым полом и коричневой столешницей без острова - последний тренд
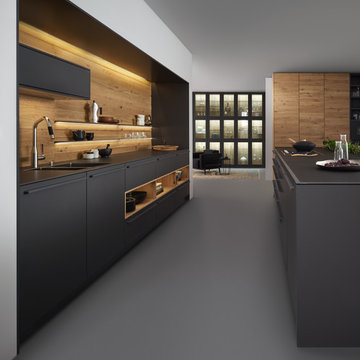
Leicht
Стильный дизайн: большая прямая кухня-гостиная в стиле модернизм с монолитной мойкой, плоскими фасадами, черными фасадами, фартуком из дерева, черной техникой, бетонным полом и островом - последний тренд
Стильный дизайн: большая прямая кухня-гостиная в стиле модернизм с монолитной мойкой, плоскими фасадами, черными фасадами, фартуком из дерева, черной техникой, бетонным полом и островом - последний тренд
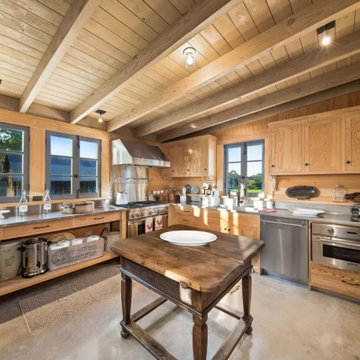
Reclaimed Sinker Cypress Custom Cabinetry and New Cypress Ceilings
Идея дизайна: отдельная, угловая кухня в стиле рустика с врезной мойкой, фасадами с утопленной филенкой, фасадами цвета дерева среднего тона, столешницей из нержавеющей стали, коричневым фартуком, фартуком из дерева, техникой из нержавеющей стали, бетонным полом, островом, серым полом, серой столешницей и сводчатым потолком
Идея дизайна: отдельная, угловая кухня в стиле рустика с врезной мойкой, фасадами с утопленной филенкой, фасадами цвета дерева среднего тона, столешницей из нержавеющей стали, коричневым фартуком, фартуком из дерева, техникой из нержавеющей стали, бетонным полом, островом, серым полом, серой столешницей и сводчатым потолком
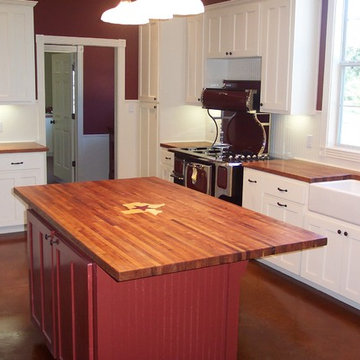
info@wrwoodworking.com
Mesquite Edge Grain Kitchen counter tops with Texas Inlay and inlay star on center island
На фото: большая отдельная, параллельная кухня в стиле кантри с с полувстраиваемой мойкой (с передним бортиком), фасадами в стиле шейкер, белыми фасадами, деревянной столешницей, фартуком из дерева, техникой из нержавеющей стали, бетонным полом, островом, белым фартуком, коричневым полом и коричневой столешницей
На фото: большая отдельная, параллельная кухня в стиле кантри с с полувстраиваемой мойкой (с передним бортиком), фасадами в стиле шейкер, белыми фасадами, деревянной столешницей, фартуком из дерева, техникой из нержавеющей стали, бетонным полом, островом, белым фартуком, коричневым полом и коричневой столешницей
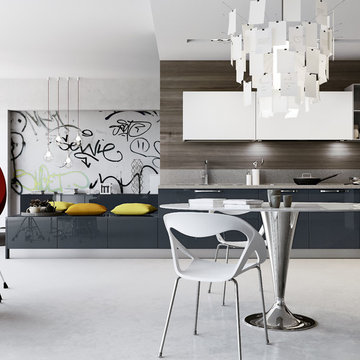
Arredo 3
Идея дизайна: прямая кухня среднего размера в стиле модернизм с обеденным столом, врезной мойкой, плоскими фасадами, серыми фасадами, коричневым фартуком, фартуком из дерева, бетонным полом и серым полом без острова
Идея дизайна: прямая кухня среднего размера в стиле модернизм с обеденным столом, врезной мойкой, плоскими фасадами, серыми фасадами, коричневым фартуком, фартуком из дерева, бетонным полом и серым полом без острова
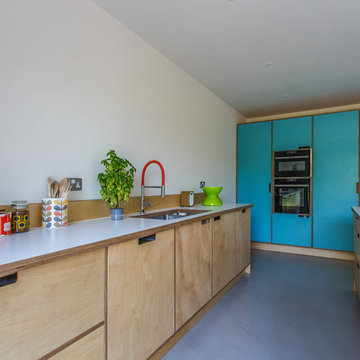
Beautiful open plan design. With bright vibrant colours. The floors is polished concrete.
Пример оригинального дизайна: большая кухня-гостиная в стиле фьюжн с двойной мойкой, открытыми фасадами, светлыми деревянными фасадами, столешницей из ламината, бежевым фартуком, фартуком из дерева, черной техникой, бетонным полом, островом, серым полом и белой столешницей
Пример оригинального дизайна: большая кухня-гостиная в стиле фьюжн с двойной мойкой, открытыми фасадами, светлыми деревянными фасадами, столешницей из ламината, бежевым фартуком, фартуком из дерева, черной техникой, бетонным полом, островом, серым полом и белой столешницей
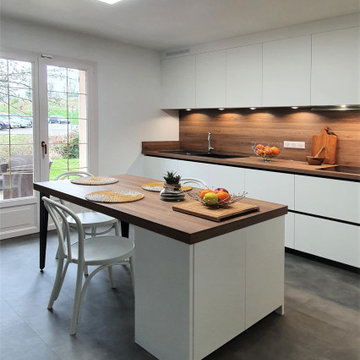
Spacieuse, élégante et épurée, cette cuisine a de quoi vous faire rêver !
Nous avons tout refait du sol au plafond, en passant par l’électricité, la plomberie et même la peinture.
En ce qui concerne l’éclairage, nous avons installé des spots dans les meubles haut ainsi qu’un luminaire au plafond dont l’intensité et la teinte sont réglables avec une télécommande.
Mr & Mme B peuvent donc changer d’ambiance en fonction de leurs envies du moment.
On retrouve, comme dans toutes mes créations, beaucoup de coulissants pour des cuisines toujours plus fonctionnelles. L’harmonie des couleurs est également au rendez-vous, avec une grande table en bois assortie au plan de travail et à la crédence.
J’ai d’ailleurs encouragé mes clients à prendre des caissons gris assortis avec les tiroirs et le sol de la cuisine. Une couleur qui fait ressortir les façades blanches et donne cette touche design structurée.
Et vous que pensez vous de cette association de couleurs ?
Si vous aussi vous souhaitez transformer votre cuisine en cuisine de rêve, contactez-moi dès maintenant.
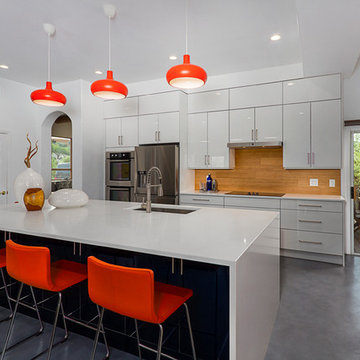
Photography by Jeff Volker
Источник вдохновения для домашнего уюта: параллельная кухня среднего размера в современном стиле с обеденным столом, врезной мойкой, плоскими фасадами, белыми фасадами, столешницей из кварцевого агломерата, коричневым фартуком, фартуком из дерева, техникой из нержавеющей стали, бетонным полом, островом, серым полом и белой столешницей
Источник вдохновения для домашнего уюта: параллельная кухня среднего размера в современном стиле с обеденным столом, врезной мойкой, плоскими фасадами, белыми фасадами, столешницей из кварцевого агломерата, коричневым фартуком, фартуком из дерева, техникой из нержавеющей стали, бетонным полом, островом, серым полом и белой столешницей
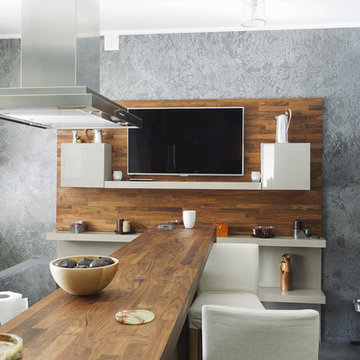
Пример оригинального дизайна: п-образная кухня среднего размера в современном стиле с обеденным столом, плоскими фасадами, белыми фасадами, столешницей из кварцевого агломерата, коричневым фартуком, фартуком из дерева, техникой из нержавеющей стали, бетонным полом, островом, серым полом и серой столешницей
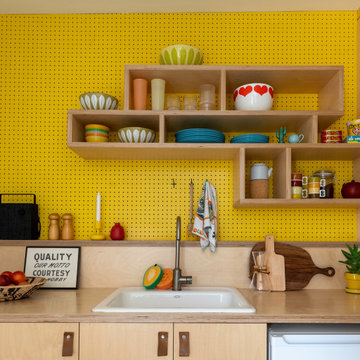
Источник вдохновения для домашнего уюта: маленькая прямая кухня в стиле фьюжн с кладовкой, накладной мойкой, плоскими фасадами, светлыми деревянными фасадами, деревянной столешницей, бежевым фартуком, фартуком из дерева, белой техникой, бетонным полом, серым полом и бежевой столешницей без острова для на участке и в саду
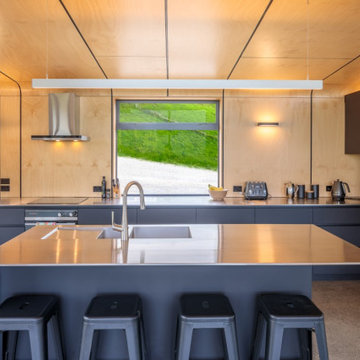
Carefully orientated and sited on the edge of small plateau this house looks out across the rolling countryside of North Canterbury. The 3-bedroom rural family home is an exemplar of simplicity done with care and precision.
Tucked in alongside a private limestone quarry with cows grazing in the distance the choice of materials are intuitively natural and implemented with bare authenticity.
Oiled random width cedar weatherboards are contemporary and rustic, the polished concrete floors with exposed aggregate tie in wonderfully to the adjacent limestone cliffs, and the clean folded wall to roof, envelopes the building from the sheltered south to the amazing views to the north. Designed to portray purity of form the outer metal surface provides enclosure and shelter from the elements, while its inner face is a continuous skin of hoop pine timber from inside to out.
The hoop pine linings bend up the inner walls to form the ceiling and then soar continuous outward past the full height glazing to become the outside soffit. The bold vertical lines of the panel joins are strongly expressed aligning with windows and jambs, they guild the eye up and out so as you step in through the sheltered Southern entrances the landscape flows out in front of you.
Every detail required careful thought in design and craft in construction. As two simple boxes joined by a glass link, a house that sits so beautifully in the landscape was deceptively challenging, and stands as a credit to our client passion for their new home & the builders craftsmanship to see it though, it is a end result we are all very proud to have been a part of.
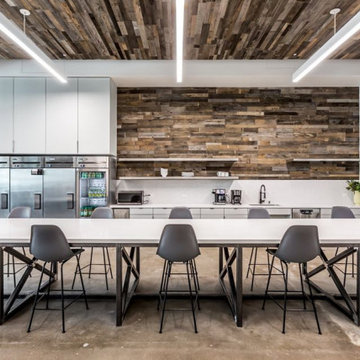
Love how this commercial project in Texas turned out! Shown here is our prefabricated Pallet Wood Panels.
Источник вдохновения для домашнего уюта: огромная кухня-гостиная в стиле рустика с накладной мойкой, столешницей из кварцита, коричневым фартуком, фартуком из дерева, техникой из нержавеющей стали, бетонным полом, серым полом и белой столешницей
Источник вдохновения для домашнего уюта: огромная кухня-гостиная в стиле рустика с накладной мойкой, столешницей из кварцита, коричневым фартуком, фартуком из дерева, техникой из нержавеющей стали, бетонным полом, серым полом и белой столешницей
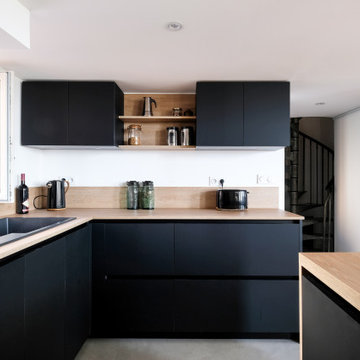
La cuisine a été intégralement rénovée dans un esprit industriel. Elle se compose de nombreux rangements, d'un plan de travail en bois et d'un sol en béton ciré.
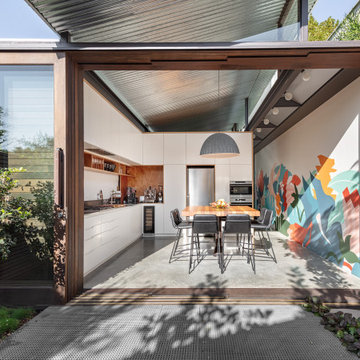
На фото: угловая кухня в современном стиле с обеденным столом, плоскими фасадами, белыми фасадами, коричневым фартуком, фартуком из дерева, бетонным полом и серым полом без острова
Кухня с фартуком из дерева и бетонным полом – фото дизайна интерьера
5