Кухня с фартуком из дерева и бетонным полом – фото дизайна интерьера
Сортировать:
Бюджет
Сортировать:Популярное за сегодня
61 - 80 из 526 фото
1 из 3
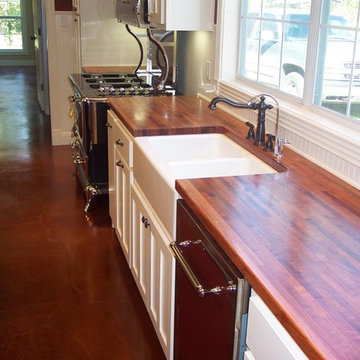
Texas mesquite, edge grain counter top with farmers sink. wrwoodworking.com
Источник вдохновения для домашнего уюта: большая отдельная, п-образная кухня в классическом стиле с с полувстраиваемой мойкой (с передним бортиком), фасадами в стиле шейкер, белыми фасадами, деревянной столешницей, белым фартуком, фартуком из дерева, техникой из нержавеющей стали, бетонным полом и островом
Источник вдохновения для домашнего уюта: большая отдельная, п-образная кухня в классическом стиле с с полувстраиваемой мойкой (с передним бортиком), фасадами в стиле шейкер, белыми фасадами, деревянной столешницей, белым фартуком, фартуком из дерева, техникой из нержавеющей стали, бетонным полом и островом
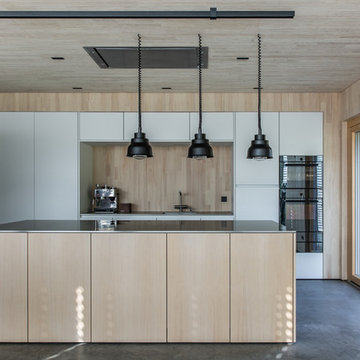
Стильный дизайн: параллельная кухня в стиле модернизм с плоскими фасадами, белыми фасадами, бежевым фартуком, фартуком из дерева, техникой из нержавеющей стали, бетонным полом, островом, серым полом и серой столешницей - последний тренд
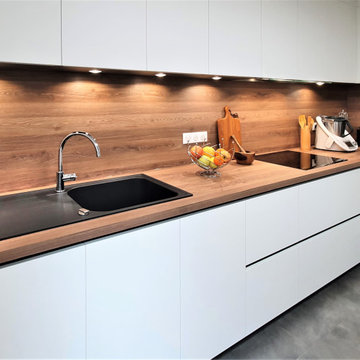
Spacieuse, élégante et épurée, cette cuisine a de quoi vous faire rêver !
Nous avons tout refait du sol au plafond, en passant par l’électricité, la plomberie et même la peinture.
En ce qui concerne l’éclairage, nous avons installé des spots dans les meubles haut ainsi qu’un luminaire au plafond dont l’intensité et la teinte sont réglables avec une télécommande.
Mr & Mme B peuvent donc changer d’ambiance en fonction de leurs envies du moment.
On retrouve, comme dans toutes mes créations, beaucoup de coulissants pour des cuisines toujours plus fonctionnelles. L’harmonie des couleurs est également au rendez-vous, avec une grande table en bois assortie au plan de travail et à la crédence.
J’ai d’ailleurs encouragé mes clients à prendre des caissons gris assortis avec les tiroirs et le sol de la cuisine. Une couleur qui fait ressortir les façades blanches et donne cette touche design structurée.
Et vous que pensez vous de cette association de couleurs ?
Si vous aussi vous souhaitez transformer votre cuisine en cuisine de rêve, contactez-moi dès maintenant.
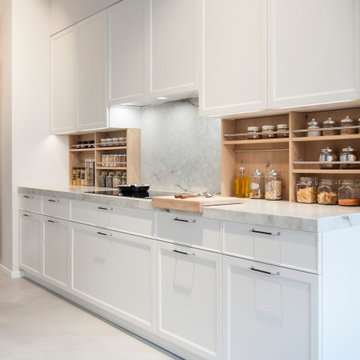
Por último, una espectacular vitrina con cristales ahumados e iluminación interior. ¡Fantástica!
Свежая идея для дизайна: большая угловая кухня-гостиная в белых тонах с отделкой деревом в стиле неоклассика (современная классика) с двойной мойкой, фасадами с декоративным кантом, белыми фасадами, бежевым фартуком, фартуком из дерева, черной техникой, бетонным полом, островом, серым полом и бежевой столешницей - отличное фото интерьера
Свежая идея для дизайна: большая угловая кухня-гостиная в белых тонах с отделкой деревом в стиле неоклассика (современная классика) с двойной мойкой, фасадами с декоративным кантом, белыми фасадами, бежевым фартуком, фартуком из дерева, черной техникой, бетонным полом, островом, серым полом и бежевой столешницей - отличное фото интерьера
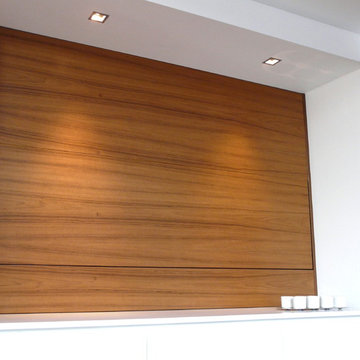
Réalisation dans un LOFT d'une cuisine Moderne laqué et bois précieux par ESPACE 33©
Meubles colonnes et meuble Bar-lift encastré dans des caissons laqué blanc
Un îlot central composé d'un plan en bois massif en suspension sur 2 cubes laqués recouvert d'un plan de travail en inox massif de 5 mm
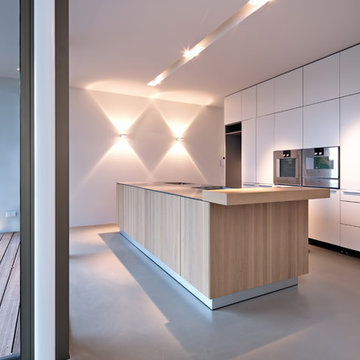
Sabine Walczuch
На фото: огромная прямая кухня-гостиная в стиле модернизм с монолитной мойкой, плоскими фасадами, белыми фасадами, столешницей из нержавеющей стали, фартуком из дерева, техникой из нержавеющей стали, бетонным полом, островом и серым полом
На фото: огромная прямая кухня-гостиная в стиле модернизм с монолитной мойкой, плоскими фасадами, белыми фасадами, столешницей из нержавеющей стали, фартуком из дерева, техникой из нержавеющей стали, бетонным полом, островом и серым полом
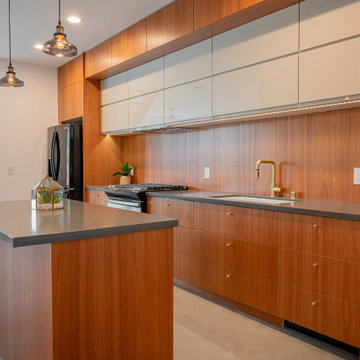
На фото: маленькая прямая кухня-гостиная в стиле модернизм с плоскими фасадами, фасадами цвета дерева среднего тона, столешницей из кварцита, фартуком из дерева, техникой из нержавеющей стали, бетонным полом, островом, серым полом и коричневой столешницей для на участке и в саду с
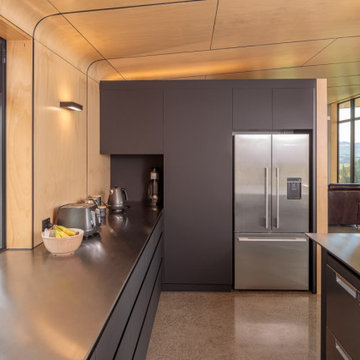
Carefully orientated and sited on the edge of small plateau this house looks out across the rolling countryside of North Canterbury. The 3-bedroom rural family home is an exemplar of simplicity done with care and precision.
Tucked in alongside a private limestone quarry with cows grazing in the distance the choice of materials are intuitively natural and implemented with bare authenticity.
Oiled random width cedar weatherboards are contemporary and rustic, the polished concrete floors with exposed aggregate tie in wonderfully to the adjacent limestone cliffs, and the clean folded wall to roof, envelopes the building from the sheltered south to the amazing views to the north. Designed to portray purity of form the outer metal surface provides enclosure and shelter from the elements, while its inner face is a continuous skin of hoop pine timber from inside to out.
The hoop pine linings bend up the inner walls to form the ceiling and then soar continuous outward past the full height glazing to become the outside soffit. The bold vertical lines of the panel joins are strongly expressed aligning with windows and jambs, they guild the eye up and out so as you step in through the sheltered Southern entrances the landscape flows out in front of you.
Every detail required careful thought in design and craft in construction. As two simple boxes joined by a glass link, a house that sits so beautifully in the landscape was deceptively challenging, and stands as a credit to our client passion for their new home & the builders craftsmanship to see it though, it is a end result we are all very proud to have been a part of.
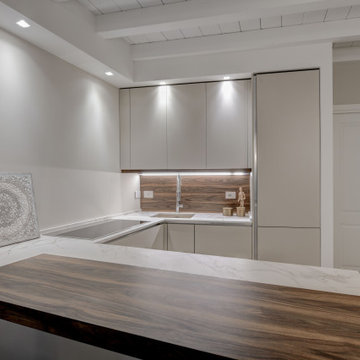
Идея дизайна: маленькая п-образная кухня-гостиная в современном стиле с плоскими фасадами, бежевыми фасадами, фартуком из дерева, бетонным полом и полуостровом для на участке и в саду
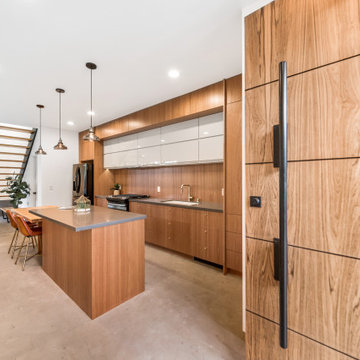
Стильный дизайн: маленькая прямая кухня-гостиная в стиле модернизм с плоскими фасадами, фасадами цвета дерева среднего тона, столешницей из кварцита, фартуком из дерева, техникой из нержавеющей стали, бетонным полом, островом и коричневой столешницей для на участке и в саду - последний тренд
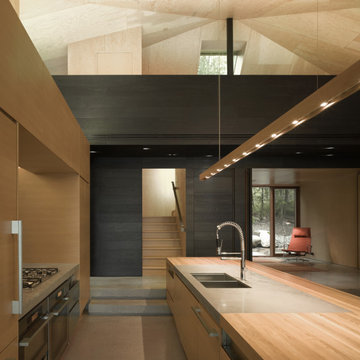
The Clear Lake Cottage proposes a simple tent-like envelope to house both program of the summer home and the sheltered outdoor spaces under a single vernacular form.
A singular roof presents a child-like impression of house; rectilinear and ordered in symmetry while playfully skewed in volume. Nestled within a forest, the building is sculpted and stepped to take advantage of the land; modelling the natural grade. Open and closed faces respond to shoreline views or quiet wooded depths.
Like a tent the porosity of the building’s envelope strengthens the experience of ‘cottage’. All the while achieving privileged views to the lake while separating family members for sometimes much need privacy.

薪ストーブはクッキングストーブなので、キッチンの横に設置。
Стильный дизайн: маленькая параллельная кухня в восточном стиле с обеденным столом, накладной мойкой, открытыми фасадами, светлыми деревянными фасадами, деревянной столешницей, фартуком из дерева, техникой из нержавеющей стали, бетонным полом, серым полом, бежевой столешницей и деревянным потолком без острова для на участке и в саду - последний тренд
Стильный дизайн: маленькая параллельная кухня в восточном стиле с обеденным столом, накладной мойкой, открытыми фасадами, светлыми деревянными фасадами, деревянной столешницей, фартуком из дерева, техникой из нержавеющей стали, бетонным полом, серым полом, бежевой столешницей и деревянным потолком без острова для на участке и в саду - последний тренд

Photo by Alan Tansey
This East Village penthouse was designed for nocturnal entertaining. Reclaimed wood lines the walls and counters of the kitchen and dark tones accent the different spaces of the apartment. Brick walls were exposed and the stair was stripped to its raw steel finish. The guest bath shower is lined with textured slate while the floor is clad in striped Moroccan tile.
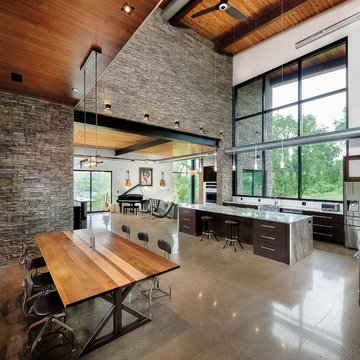
Alexander Denmarsh
Идея дизайна: большая параллельная кухня в стиле модернизм с обеденным столом, с полувстраиваемой мойкой (с передним бортиком), плоскими фасадами, темными деревянными фасадами, гранитной столешницей, белым фартуком, фартуком из дерева, техникой из нержавеющей стали, бетонным полом, островом и серым полом
Идея дизайна: большая параллельная кухня в стиле модернизм с обеденным столом, с полувстраиваемой мойкой (с передним бортиком), плоскими фасадами, темными деревянными фасадами, гранитной столешницей, белым фартуком, фартуком из дерева, техникой из нержавеющей стали, бетонным полом, островом и серым полом
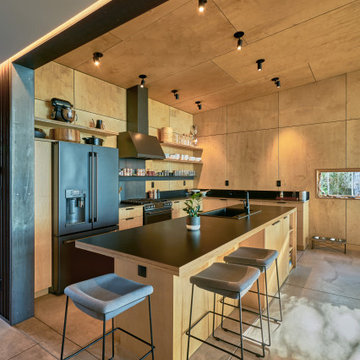
Photography by Kes Efstathiou
Источник вдохновения для домашнего уюта: угловая кухня-гостиная в стиле рустика с светлыми деревянными фасадами, фартуком из дерева, черной техникой, бетонным полом, островом, черной столешницей и деревянным потолком
Источник вдохновения для домашнего уюта: угловая кухня-гостиная в стиле рустика с светлыми деревянными фасадами, фартуком из дерева, черной техникой, бетонным полом, островом, черной столешницей и деревянным потолком
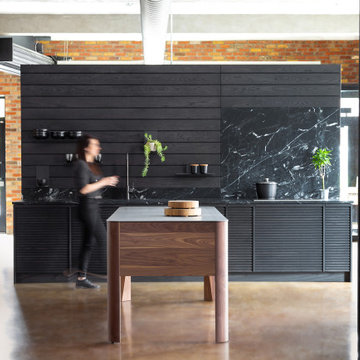
Photo credit: Mélanie Elliott
Пример оригинального дизайна: прямая кухня среднего размера в стиле лофт с врезной мойкой, фасадами с филенкой типа жалюзи, черными фасадами, мраморной столешницей, черным фартуком, фартуком из дерева, техникой под мебельный фасад, бетонным полом, островом, бежевым полом и черной столешницей
Пример оригинального дизайна: прямая кухня среднего размера в стиле лофт с врезной мойкой, фасадами с филенкой типа жалюзи, черными фасадами, мраморной столешницей, черным фартуком, фартуком из дерева, техникой под мебельный фасад, бетонным полом, островом, бежевым полом и черной столешницей
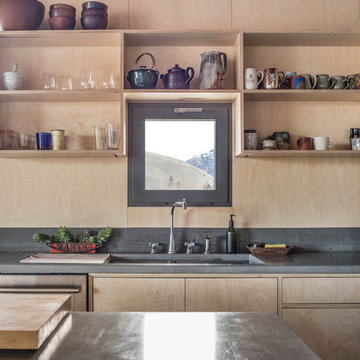
Modern open kitchen flooded with light by a wall of windows. Ventilation provided by single Tilt Only window above sink. The entire kitchen is encompassed in light wood panels. The open wood shelving mirrors the surrounding wood, seamlessly integrating the discreet open storage.
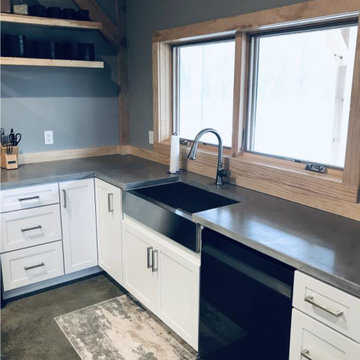
@VonTobel designer Savanah Ruoff created this lofty, rustic, farmhouse kitchen using painted, shaker style Kraftmaid Vantage Lyndale cabinets in Dove White, a stainless steel farmhouse sink, & a concrete counter. The L-shaped island with storage on one side & shiplap on the seating side is open & inviting. Black appliances & hood finish the space. Want to mimic the look in your home? Schedule your free design consultation today!
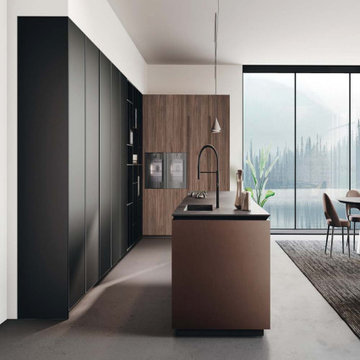
The distinguishing trait of the I Naturali series is soil. A substance which on the one hand recalls all things primordial and on the other the possibility of being plied. As a result, the slab made from the ceramic lends unique value to the settings it clads.
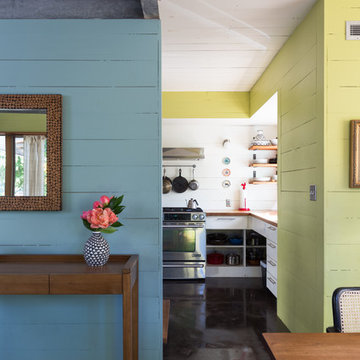
shiplap walls
Benjamin Moore 'Bavarian Cream'
Dunn Edwards 'Hay Day'
reclaimed pine shelves on steel brackets
integrated dyed concrete floor
custom cabinetry
Кухня с фартуком из дерева и бетонным полом – фото дизайна интерьера
4