Кухня с двойной мойкой и мраморной столешницей – фото дизайна интерьера
Сортировать:
Бюджет
Сортировать:Популярное за сегодня
121 - 140 из 8 273 фото
1 из 3
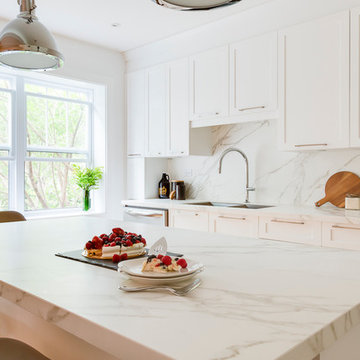
На фото: угловая кухня среднего размера в стиле неоклассика (современная классика) с двойной мойкой, фасадами в стиле шейкер, белыми фасадами, мраморной столешницей, белым фартуком, фартуком из каменной плиты, светлым паркетным полом, островом, обеденным столом и техникой из нержавеющей стали с
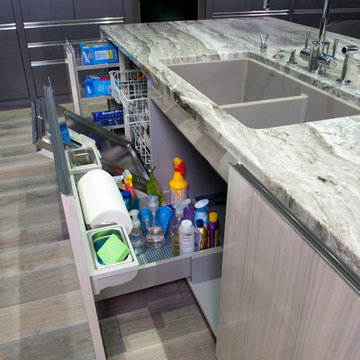
Craig Thompson Photography
NKBA 1st Place Winner in Medium Kitchen Category
Lead Designer: Emily Miller, CKD
Co-Designer: Tommy Trzcinski
Источник вдохновения для домашнего уюта: параллельная кухня-гостиная среднего размера в современном стиле с плоскими фасадами, серыми фасадами, мраморной столешницей, белым фартуком, техникой из нержавеющей стали, светлым паркетным полом, двумя и более островами, двойной мойкой и серым полом
Источник вдохновения для домашнего уюта: параллельная кухня-гостиная среднего размера в современном стиле с плоскими фасадами, серыми фасадами, мраморной столешницей, белым фартуком, техникой из нержавеющей стали, светлым паркетным полом, двумя и более островами, двойной мойкой и серым полом
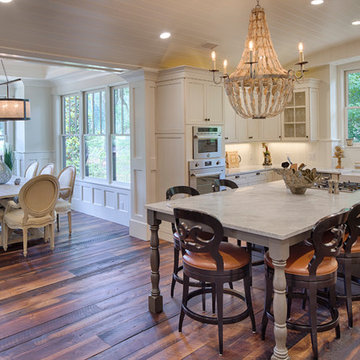
The best of past and present architectural styles combine in this welcoming, farmhouse-inspired design. Clad in low-maintenance siding, the distinctive exterior has plenty of street appeal, with its columned porch, multiple gables, shutters and interesting roof lines. Other exterior highlights included trusses over the garage doors, horizontal lap siding and brick and stone accents. The interior is equally impressive, with an open floor plan that accommodates today’s family and modern lifestyles. An eight-foot covered porch leads into a large foyer and a powder room. Beyond, the spacious first floor includes more than 2,000 square feet, with one side dominated by public spaces that include a large open living room, centrally located kitchen with a large island that seats six and a u-shaped counter plan, formal dining area that seats eight for holidays and special occasions and a convenient laundry and mud room. The left side of the floor plan contains the serene master suite, with an oversized master bath, large walk-in closet and 16 by 18-foot master bedroom that includes a large picture window that lets in maximum light and is perfect for capturing nearby views. Relax with a cup of morning coffee or an evening cocktail on the nearby covered patio, which can be accessed from both the living room and the master bedroom. Upstairs, an additional 900 square feet includes two 11 by 14-foot upper bedrooms with bath and closet and a an approximately 700 square foot guest suite over the garage that includes a relaxing sitting area, galley kitchen and bath, perfect for guests or in-laws.
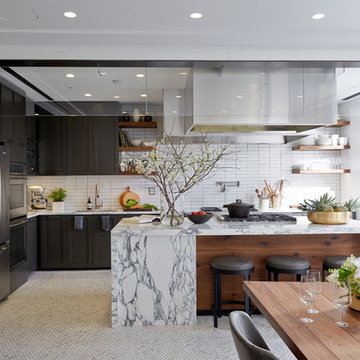
One Kings Lane
Идея дизайна: огромная угловая кухня в стиле неоклассика (современная классика) с обеденным столом, двойной мойкой, фасадами в стиле шейкер, коричневыми фасадами, мраморной столешницей, белым фартуком, фартуком из плитки кабанчик, техникой из нержавеющей стали, полом из керамической плитки и островом
Идея дизайна: огромная угловая кухня в стиле неоклассика (современная классика) с обеденным столом, двойной мойкой, фасадами в стиле шейкер, коричневыми фасадами, мраморной столешницей, белым фартуком, фартуком из плитки кабанчик, техникой из нержавеющей стали, полом из керамической плитки и островом
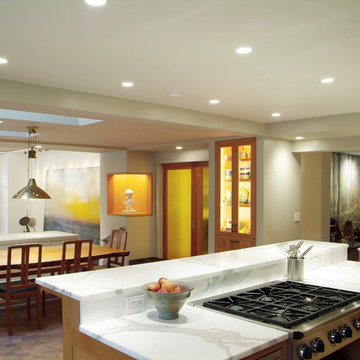
Источник вдохновения для домашнего уюта: большая параллельная кухня-гостиная в стиле рустика с фасадами с утопленной филенкой, фасадами цвета дерева среднего тона, техникой из нержавеющей стали, двумя и более островами, двойной мойкой, мраморной столешницей, фартуком из мрамора и паркетным полом среднего тона
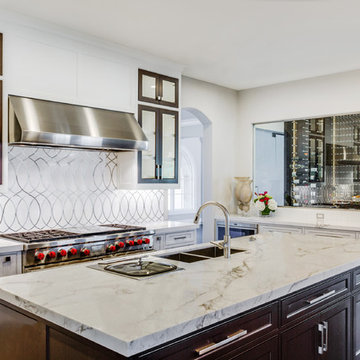
Large, expansive kitchen with subtle textures and creamy colors is the epitome of elegance. The Calacatta Vagli marble countertops have exquisite patterning and a classic horizontal light and dark grey veining.
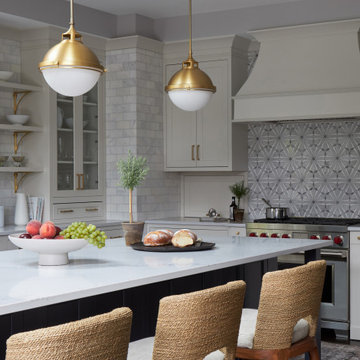
Download our free ebook, Creating the Ideal Kitchen. DOWNLOAD NOW
For many, extra time at home during COVID left them wanting more from their homes. Whether you realized the shortcomings of your space or simply wanted to combat boredom, a well-designed and functional home was no longer a want, it became a need. Tina found herself wanting more from her Old Irving Park home and reached out to The Kitchen Studio about adding function to her kitchen to make the most of the available real estate.
At the end of the day, there is nothing better than returning home to a bright and happy space you love. And this kitchen wasn’t that for Tina. Dark and dated, with a palette from the past and features that didn’t make the most of the available square footage, this remodel required vision and a fresh approach to the space. Lead designer, Stephanie Cole’s main design goal was better flow, while adding greater functionality with organized storage, accessible open shelving, and an overall sense of cohesion with the adjoining family room.
The original kitchen featured a large pizza oven, which was rarely used, yet its footprint limited storage space. The nearby pantry had become a catch-all, lacking the organization needed in the home. The initial plan was to keep the pizza oven, but eventually Tina realized she preferred the design possibilities that came from removing this cumbersome feature, with the goal of adding function throughout the upgraded and elevated space. Eliminating the pantry added square footage and length to the kitchen for greater function and more storage. This redesigned space reflects how she lives and uses her home, as well as her love for entertaining.
The kitchen features a classic, clean, and timeless palette. White cabinetry, with brass and bronze finishes, contrasts with rich wood flooring, and lets the large, deep blue island in Woodland’s custom color Harbor – a neutral, yet statement color – draw your eye.
The kitchen was the main priority. In addition to updating and elevating this space, Tina wanted to maximize what her home had to offer. From moving the location of the patio door and eliminating a window to removing an existing closet in the mudroom and the cluttered pantry, the kitchen footprint grew. Once the floorplan was set, it was time to bring cohesion to her home, creating connection between the kitchen and surrounding spaces.
The color palette carries into the mudroom, where we added beautiful new cabinetry, practical bench seating, and accessible hooks, perfect for guests and everyday living. The nearby bar continues the aesthetic, with stunning Carrara marble subway tile, hints of brass and bronze, and a design that further captures the vibe of the kitchen.
Every home has its unique design challenges. But with a fresh perspective and a bit of creativity, there is always a way to give the client exactly what they want [and need]. In this particular kitchen, the existing soffits and high slanted ceilings added a layer of complexity to the lighting layout and upper perimeter cabinets.
While a space needs to look good, it also needs to function well. This meant making the most of the height of the room and accounting for the varied ceiling features, while also giving Tina everything she wanted and more. Pendants and task lighting paired with an abundance of natural light amplify the bright aesthetic. The cabinetry layout and design compliments the soffits with subtle profile details that bring everything together. The tile selections add visual interest, drawing the eye to the focal area above the range. Glass-doored cabinets further customize the space and give the illusion of even more height within the room.
While her family may be grown and out of the house, Tina was focused on adding function without sacrificing a stunning aesthetic and dreamy finishes that make the kitchen the gathering place of any home. It was time to love her kitchen again, and if you’re wondering what she loves most, it’s the niche with glass door cabinetry and open shelving for display paired with the marble mosaic backsplash over the range and complimenting hood. Each of these features is a stunning point of interest within the kitchen – both brag-worthy additions to a perimeter layout that previously felt limited and lacking.
Whether your remodel is the result of special needs in your home or simply the excitement of focusing your energy on creating a fun new aesthetic, we are here for it. We love a good challenge because there is always a way to make a space better – adding function and beauty simultaneously.

На фото: п-образная кухня среднего размера в стиле рустика с обеденным столом, фасадами с выступающей филенкой, мраморной столешницей, бежевым фартуком, фартуком из керамической плитки, техникой из нержавеющей стали, полом из керамогранита, островом, бежевым полом, черной столешницей, балками на потолке, двойной мойкой и фасадами цвета дерева среднего тона с
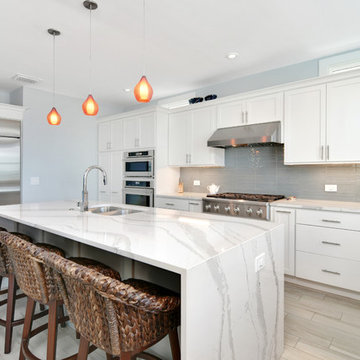
Свежая идея для дизайна: п-образная кухня-гостиная среднего размера в стиле неоклассика (современная классика) с двойной мойкой, фасадами с утопленной филенкой, белыми фасадами, мраморной столешницей, серым фартуком, фартуком из цементной плитки, техникой из нержавеющей стали, полом из керамогранита, островом и серым полом - отличное фото интерьера
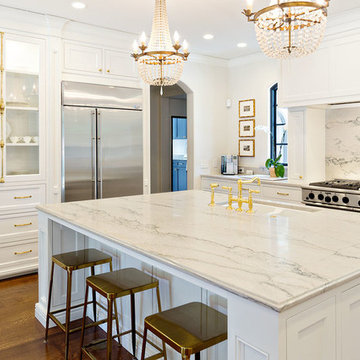
Пример оригинального дизайна: большая п-образная кухня-гостиная в средиземноморском стиле с двойной мойкой, фасадами в стиле шейкер, белыми фасадами, мраморной столешницей, белым фартуком, фартуком из каменной плиты, техникой из нержавеющей стали, паркетным полом среднего тона и островом
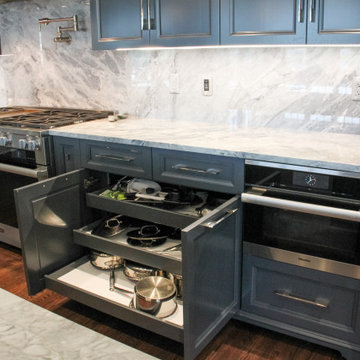
Roll-out pots and pans storage.
Custom maple painted kitchen by Ayr Custom Cabinetry, Nappanee, IN. Features luxury appliances and finishes. Bocci 4.1 pendant lighting; walk-in pantry; wine bar;
built-in banquette and many storage features. Super white dolomite marble countertops. Brizo faucets. Franke stainless steel kitchen sink. Franke Little Butler drinking water dispenser. Red oak hardwood flooring.
Architectural design by Helman Sechrist Architecture; interior design by Jill Henner; general contracting by Martin Bros. Contracting, Inc.; photography by Marie 'Martin' Kinney
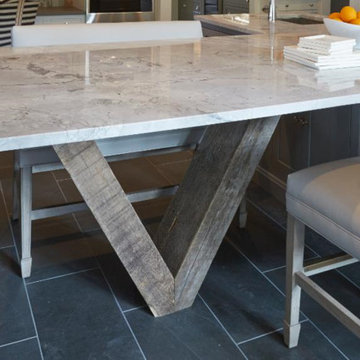
Стильный дизайн: огромная кухня в стиле кантри с двойной мойкой, фасадами с утопленной филенкой, серыми фасадами, мраморной столешницей, белым фартуком, фартуком из керамической плитки, техникой из нержавеющей стали, полом из керамогранита, островом, кладовкой и коричневым полом - последний тренд
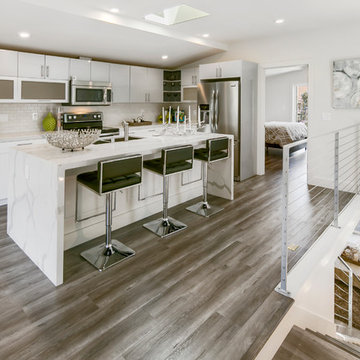
Стильный дизайн: угловая кухня-гостиная среднего размера в стиле модернизм с двойной мойкой, плоскими фасадами, белыми фасадами, мраморной столешницей, белым фартуком, фартуком из керамической плитки, техникой из нержавеющей стали, островом и полом из ламината - последний тренд
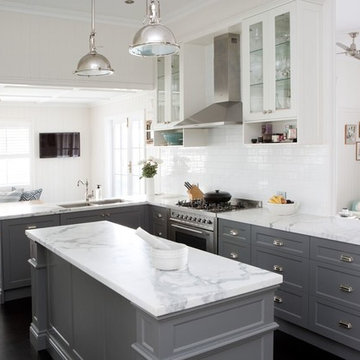
John Downs
Пример оригинального дизайна: угловая, серо-белая кухня в стиле неоклассика (современная классика) с обеденным столом, двойной мойкой, фасадами в стиле шейкер, серыми фасадами, мраморной столешницей, белым фартуком, техникой из нержавеющей стали, темным паркетным полом и островом
Пример оригинального дизайна: угловая, серо-белая кухня в стиле неоклассика (современная классика) с обеденным столом, двойной мойкой, фасадами в стиле шейкер, серыми фасадами, мраморной столешницей, белым фартуком, техникой из нержавеющей стали, темным паркетным полом и островом
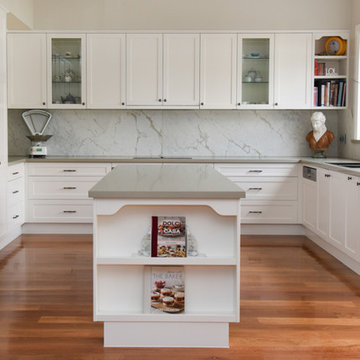
Amy Jean Photography
Идея дизайна: п-образная кухня среднего размера в современном стиле с обеденным столом, двойной мойкой, фасадами в стиле шейкер, белыми фасадами, мраморной столешницей, белым фартуком, фартуком из мрамора, техникой из нержавеющей стали, паркетным полом среднего тона и островом
Идея дизайна: п-образная кухня среднего размера в современном стиле с обеденным столом, двойной мойкой, фасадами в стиле шейкер, белыми фасадами, мраморной столешницей, белым фартуком, фартуком из мрамора, техникой из нержавеющей стали, паркетным полом среднего тона и островом
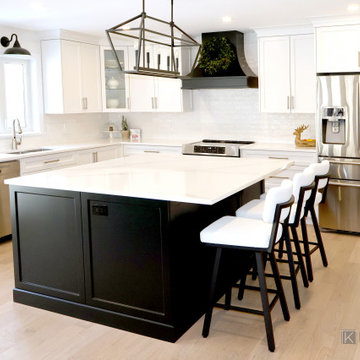
Complete view of open concept kitchen with large, functional island.
Стильный дизайн: большая угловая кухня в стиле модернизм с обеденным столом, двойной мойкой, фасадами в стиле шейкер, белыми фасадами, мраморной столешницей, разноцветным фартуком, фартуком из керамической плитки, техникой из нержавеющей стали, светлым паркетным полом, островом, бежевым полом и разноцветной столешницей - последний тренд
Стильный дизайн: большая угловая кухня в стиле модернизм с обеденным столом, двойной мойкой, фасадами в стиле шейкер, белыми фасадами, мраморной столешницей, разноцветным фартуком, фартуком из керамической плитки, техникой из нержавеющей стали, светлым паркетным полом, островом, бежевым полом и разноцветной столешницей - последний тренд
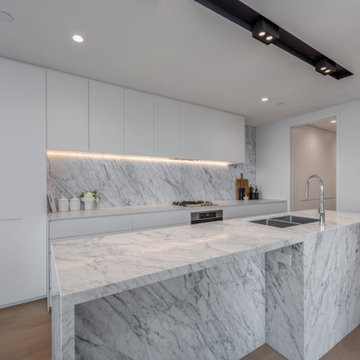
Australia 108 is the tallest building in Australia. I got to furnish this beautiful apartment on the 75th floor with the most incredible views of Melbourne CBD. The client wanted a very minimal, neutral design so that they could rent it out comfortably when the apartment was not in use by his family. Are you needing some help decorating a new apartment in the city? Please get in touch. Apartments can be challenging due to their more compact floor plan. I have lots of tricks to make it look bigger!

The navy and camel color kitchen with layered rugs and deep blue and brown grass cloth covered walls is the perfect space for casual entertainment.
Пример оригинального дизайна: угловая кухня в современном стиле с двойной мойкой, синими фасадами, мраморной столешницей, коричневым фартуком, техникой из нержавеющей стали, светлым паркетным полом, островом, бежевым полом, бежевой столешницей и фасадами в стиле шейкер
Пример оригинального дизайна: угловая кухня в современном стиле с двойной мойкой, синими фасадами, мраморной столешницей, коричневым фартуком, техникой из нержавеющей стали, светлым паркетным полом, островом, бежевым полом, бежевой столешницей и фасадами в стиле шейкер
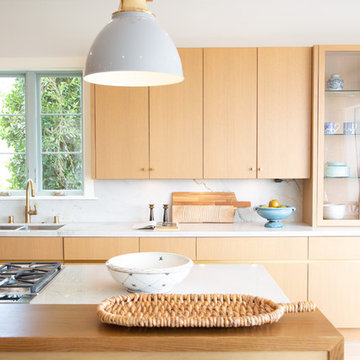
Beach chic farmhouse offers sensational ocean views spanning from the tree tops of the Pacific Palisades through Santa Monica
Источник вдохновения для домашнего уюта: большая угловая кухня в морском стиле с обеденным столом, двойной мойкой, плоскими фасадами, фасадами цвета дерева среднего тона, мраморной столешницей, серым фартуком, фартуком из мрамора, техникой из нержавеющей стали, светлым паркетным полом, островом, коричневым полом и серой столешницей
Источник вдохновения для домашнего уюта: большая угловая кухня в морском стиле с обеденным столом, двойной мойкой, плоскими фасадами, фасадами цвета дерева среднего тона, мраморной столешницей, серым фартуком, фартуком из мрамора, техникой из нержавеющей стали, светлым паркетным полом, островом, коричневым полом и серой столешницей
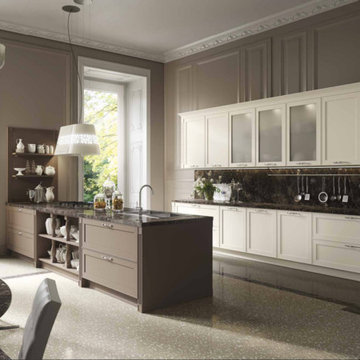
This is a traditional kitchen that has the contemporary touch of soft colored cabinets. Simple yet elegant, this design works in many colors and can be customized to your style. This is from the Montecarlo Collection.
Кухня с двойной мойкой и мраморной столешницей – фото дизайна интерьера
7