Кухня с двойной мойкой и мраморной столешницей – фото дизайна интерьера
Сортировать:
Бюджет
Сортировать:Популярное за сегодня
41 - 60 из 8 273 фото
1 из 3
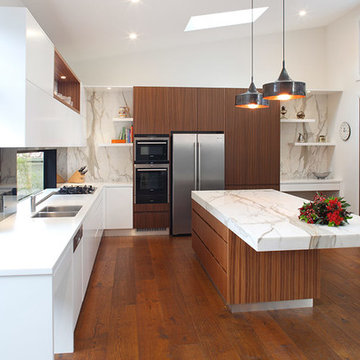
The Art of Kitchens trademark combination of quality joinery, marble surfaces, brushed aluminium kickboards and stainless appliances has delivered a living space that more than holds its own in this gorgeously Northern Beaches kitchen renovation.
Nestled between a wall of glass that leads onto a fantastic atrium and an imposing feature fireplace, this galley-style kitchen combines inspired attention to detail and traditional, modern and contemporary design elements to create minimalist space that delivers on style and functionality.
The workspace and sink area is topped in Snow Caesarstone and features mirrored splashbacks that reflect the opposite view from the atrium, adding depth and interest to the kitchen area. The central island of American Walnut veneer and 100mm thick Midrange Iron Lace Marble is beautifully balanced by dropped stainless lighting, while the Vivid White cabinets above the sink are broken by a gorgeous display recess complete with lighting and finished in matching veneer.
The study nook between the large American Walnut Veneer pantry and the atrium wall looks anything but bookish with its floating marble shelving. This kitchen proves compromise on style or functionality is not necessary when you have great design.
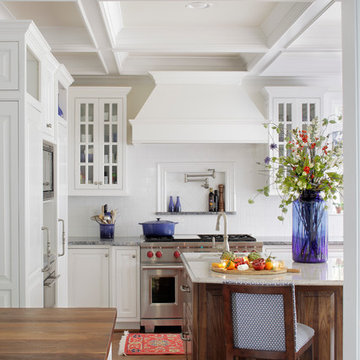
Chris Luker Photography
Пример оригинального дизайна: большая кухня в стиле неоклассика (современная классика) с обеденным столом, двойной мойкой, фасадами с выступающей филенкой, фасадами цвета дерева среднего тона, мраморной столешницей, белым фартуком, фартуком из плитки кабанчик, техникой из нержавеющей стали, темным паркетным полом и коричневым полом
Пример оригинального дизайна: большая кухня в стиле неоклассика (современная классика) с обеденным столом, двойной мойкой, фасадами с выступающей филенкой, фасадами цвета дерева среднего тона, мраморной столешницей, белым фартуком, фартуком из плитки кабанчик, техникой из нержавеющей стали, темным паркетным полом и коричневым полом
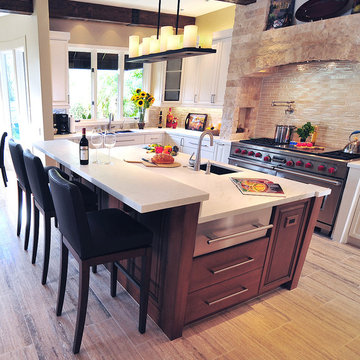
"I have been working with Fran for the past 3 years and she has designed a number of different projects for my home. Her design work is fantastic, Her detail first rate and her coordination with contractors makes the projects run smoothly. I strongly recommend her for any home project and can assure you that you will be excited for years to come for how your home looks as a result of her work.
- TC, Santa Monica
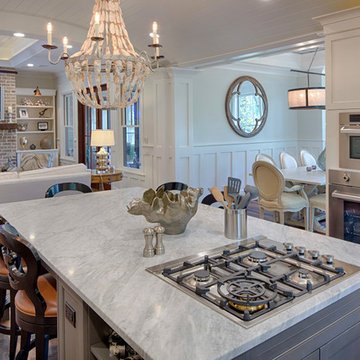
The best of past and present architectural styles combine in this welcoming, farmhouse-inspired design. Clad in low-maintenance siding, the distinctive exterior has plenty of street appeal, with its columned porch, multiple gables, shutters and interesting roof lines. Other exterior highlights included trusses over the garage doors, horizontal lap siding and brick and stone accents. The interior is equally impressive, with an open floor plan that accommodates today’s family and modern lifestyles. An eight-foot covered porch leads into a large foyer and a powder room. Beyond, the spacious first floor includes more than 2,000 square feet, with one side dominated by public spaces that include a large open living room, centrally located kitchen with a large island that seats six and a u-shaped counter plan, formal dining area that seats eight for holidays and special occasions and a convenient laundry and mud room. The left side of the floor plan contains the serene master suite, with an oversized master bath, large walk-in closet and 16 by 18-foot master bedroom that includes a large picture window that lets in maximum light and is perfect for capturing nearby views. Relax with a cup of morning coffee or an evening cocktail on the nearby covered patio, which can be accessed from both the living room and the master bedroom. Upstairs, an additional 900 square feet includes two 11 by 14-foot upper bedrooms with bath and closet and a an approximately 700 square foot guest suite over the garage that includes a relaxing sitting area, galley kitchen and bath, perfect for guests or in-laws.

Пример оригинального дизайна: большая угловая кухня-гостиная в современном стиле с двойной мойкой, черными фасадами, мраморной столешницей, серым фартуком, фартуком из мрамора, черной техникой, бетонным полом, островом, серым полом и серой столешницей

Идея дизайна: огромная угловая кухня-гостиная с двойной мойкой, плоскими фасадами, серыми фасадами, мраморной столешницей, серым фартуком, фартуком из каменной плиты, техникой из нержавеющей стали, полом из керамической плитки, островом, серым полом, серой столешницей и деревянным потолком
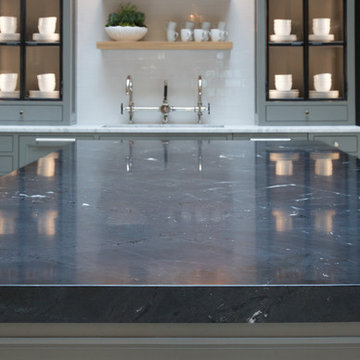
Barbara Brown Photography
Пример оригинального дизайна: большая угловая кухня в современном стиле с обеденным столом, двойной мойкой, фасадами с утопленной филенкой, серыми фасадами, мраморной столешницей, белым фартуком, фартуком из плитки кабанчик, цветной техникой, островом и белой столешницей
Пример оригинального дизайна: большая угловая кухня в современном стиле с обеденным столом, двойной мойкой, фасадами с утопленной филенкой, серыми фасадами, мраморной столешницей, белым фартуком, фартуком из плитки кабанчик, цветной техникой, островом и белой столешницей

Идея дизайна: отдельная, прямая кухня среднего размера в стиле модернизм с двойной мойкой, плоскими фасадами, серыми фасадами, мраморной столешницей, техникой из нержавеющей стали, бетонным полом, островом, белым полом и серой столешницей
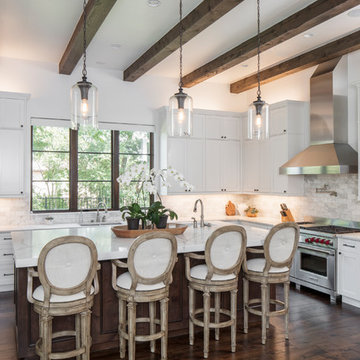
На фото: большая угловая кухня-гостиная в средиземноморском стиле с двойной мойкой, фасадами в стиле шейкер, белыми фасадами, белым фартуком, техникой из нержавеющей стали, темным паркетным полом, островом, коричневым полом, мраморной столешницей, фартуком из мрамора и двухцветным гарнитуром
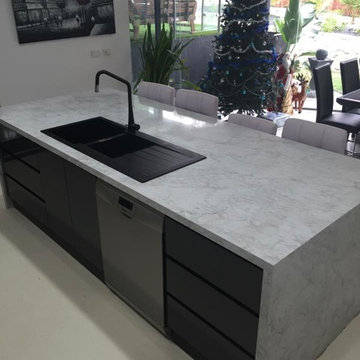
Стильный дизайн: отдельная, параллельная кухня среднего размера в стиле неоклассика (современная классика) с двойной мойкой, плоскими фасадами, белыми фасадами, мраморной столешницей, фартуком цвета металлик, фартуком из металлической плитки, черной техникой, полом из керамогранита и островом - последний тренд
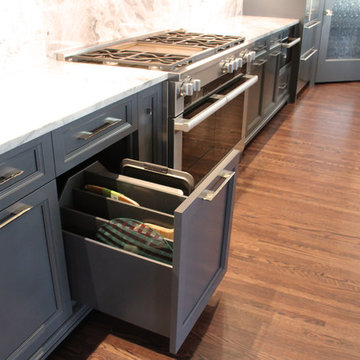
Pull-out baking sheet and tray storage
Custom maple painted kitchen by Ayr Custom Cabinetry, Nappanee, IN. Features luxury appliances and finishes. Bocci 4.1 pendant lighting; walk-in pantry; wine bar;
built-in banquette and many storage features. Super white dolomite marble countertops. Brizo faucets. Franke stainless steel kitchen sink. Franke Little Butler drinking water dispenser. Red oak hardwood flooring.
Architectural design by Helman Sechrist Architecture; interior design by Jill Henner; general contracting by Martin Bros. Contracting, Inc.; photography by Marie 'Martin' Kinney
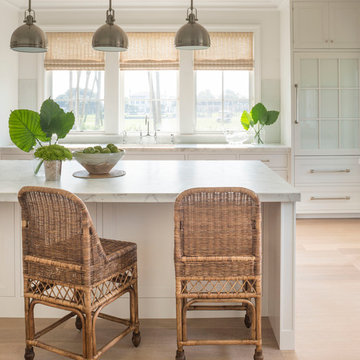
Идея дизайна: большая п-образная кухня в морском стиле с кладовкой, двойной мойкой, фасадами с декоративным кантом, белыми фасадами, мраморной столешницей, зеленым фартуком, светлым паркетным полом и островом

Стильный дизайн: большая угловая кухня в классическом стиле с обеденным столом, двойной мойкой, фасадами в стиле шейкер, мраморной столешницей, разноцветным фартуком, фартуком из плитки кабанчик, техникой из нержавеющей стали, паркетным полом среднего тона, островом и зелеными фасадами - последний тренд
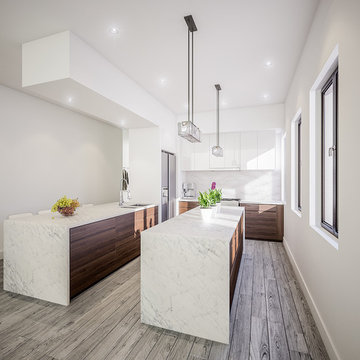
David Hiller
Пример оригинального дизайна: маленькая отдельная, угловая кухня в современном стиле с двойной мойкой, плоскими фасадами, фасадами цвета дерева среднего тона, мраморной столешницей, белым фартуком, фартуком из каменной плитки, техникой из нержавеющей стали, светлым паркетным полом и островом для на участке и в саду
Пример оригинального дизайна: маленькая отдельная, угловая кухня в современном стиле с двойной мойкой, плоскими фасадами, фасадами цвета дерева среднего тона, мраморной столешницей, белым фартуком, фартуком из каменной плитки, техникой из нержавеющей стали, светлым паркетным полом и островом для на участке и в саду

Transitional kitchen with leather-finish marble counter tops. Ultra-Craft french grey flat-panel cabinetry with multi-color glass backsplash tile and wood ceramic floors. Backsplash behind built-in stove featuring glass mosaic vertical tiles. Photo by Exceptional Frames.

На фото: параллельная кухня среднего размера в стиле модернизм с обеденным столом, двойной мойкой, плоскими фасадами, фасадами цвета дерева среднего тона, мраморной столешницей, фартуком из стеклянной плитки, техникой из нержавеющей стали, полом из бамбука, островом и разноцветным фартуком с
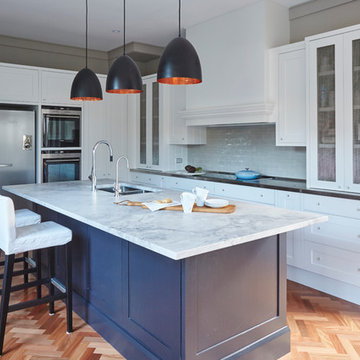
На фото: угловая кухня среднего размера в классическом стиле с обеденным столом, двойной мойкой, фасадами в стиле шейкер, белыми фасадами, мраморной столешницей, серым фартуком, фартуком из керамической плитки, техникой из нержавеющей стали, паркетным полом среднего тона и островом
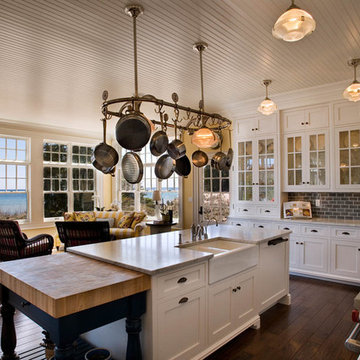
steinbergerphoto.com
Стильный дизайн: большая угловая кухня в морском стиле с стеклянными фасадами, техникой из нержавеющей стали, фартуком из плитки кабанчик, двойной мойкой, обеденным столом, белыми фасадами, мраморной столешницей, серым фартуком, паркетным полом среднего тона, островом и коричневым полом - последний тренд
Стильный дизайн: большая угловая кухня в морском стиле с стеклянными фасадами, техникой из нержавеющей стали, фартуком из плитки кабанчик, двойной мойкой, обеденным столом, белыми фасадами, мраморной столешницей, серым фартуком, паркетным полом среднего тона, островом и коричневым полом - последний тренд
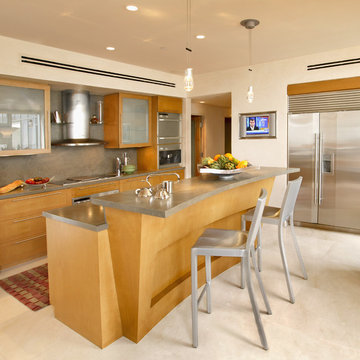
Источник вдохновения для домашнего уюта: маленькая параллельная кухня в современном стиле с двойной мойкой, стеклянными фасадами, светлыми деревянными фасадами, мраморной столешницей, серым фартуком, фартуком из каменной плиты, техникой из нержавеющей стали, полом из травертина и островом для на участке и в саду

Стильный дизайн: большая угловая кухня-гостиная в современном стиле с двойной мойкой, черными фасадами, мраморной столешницей, серым фартуком, фартуком из мрамора, черной техникой, бетонным полом, островом, серым полом и серой столешницей - последний тренд
Кухня с двойной мойкой и мраморной столешницей – фото дизайна интерьера
3