Кухня с двойной мойкой и коричневыми фасадами – фото дизайна интерьера
Сортировать:
Бюджет
Сортировать:Популярное за сегодня
121 - 140 из 2 342 фото
1 из 3
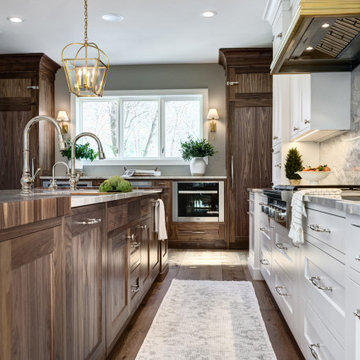
photo credit: Dennis Jourdan Photography
Стильный дизайн: большая п-образная кухня в классическом стиле с обеденным столом, двойной мойкой, фасадами с утопленной филенкой, коричневыми фасадами, столешницей из кварцита, разноцветным фартуком, техникой под мебельный фасад, светлым паркетным полом, островом, коричневым полом и разноцветной столешницей - последний тренд
Стильный дизайн: большая п-образная кухня в классическом стиле с обеденным столом, двойной мойкой, фасадами с утопленной филенкой, коричневыми фасадами, столешницей из кварцита, разноцветным фартуком, техникой под мебельный фасад, светлым паркетным полом, островом, коричневым полом и разноцветной столешницей - последний тренд
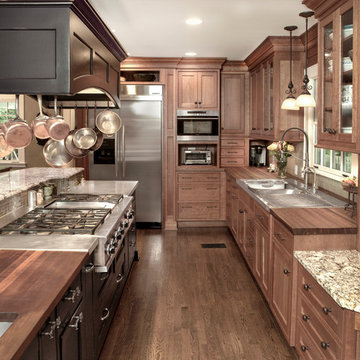
Island with Hood, cherry butcher block countertops, stainless steel countertops, granite countertops, two refrigerators, professional task sink. Administration desk, butlers pantry, cooktop, baking area, steam oven.
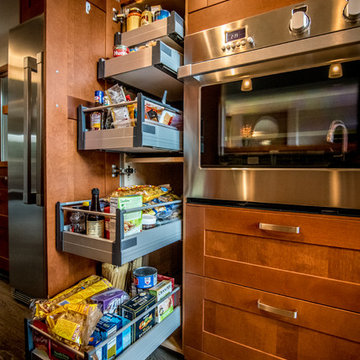
Complete home remodel with updated front exterior, kitchen, and master bathroom
Идея дизайна: большая параллельная кухня в современном стиле с обеденным столом, двойной мойкой, фасадами в стиле шейкер, столешницей из кварцевого агломерата, техникой из нержавеющей стали, коричневыми фасадами, зеленым фартуком, фартуком из стеклянной плитки, полом из ламината, коричневым полом и белой столешницей без острова
Идея дизайна: большая параллельная кухня в современном стиле с обеденным столом, двойной мойкой, фасадами в стиле шейкер, столешницей из кварцевого агломерата, техникой из нержавеющей стали, коричневыми фасадами, зеленым фартуком, фартуком из стеклянной плитки, полом из ламината, коричневым полом и белой столешницей без острова
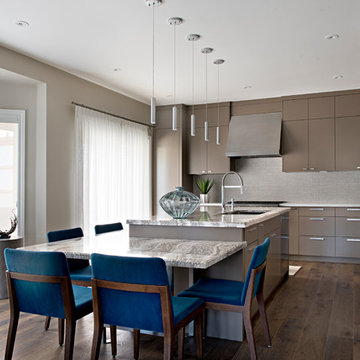
Mike Chajecki
На фото: угловая кухня-гостиная среднего размера в современном стиле с двойной мойкой, плоскими фасадами, коричневыми фасадами, столешницей из кварцевого агломерата, серым фартуком, фартуком из керамогранитной плитки, техникой из нержавеющей стали, паркетным полом среднего тона, островом, коричневым полом и разноцветной столешницей
На фото: угловая кухня-гостиная среднего размера в современном стиле с двойной мойкой, плоскими фасадами, коричневыми фасадами, столешницей из кварцевого агломерата, серым фартуком, фартуком из керамогранитной плитки, техникой из нержавеющей стали, паркетным полом среднего тона, островом, коричневым полом и разноцветной столешницей
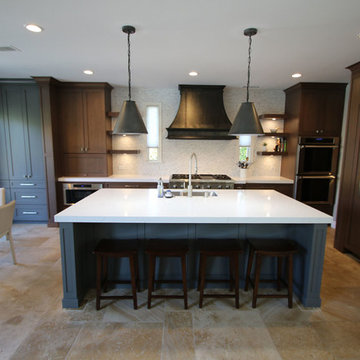
Идея дизайна: прямая кухня среднего размера в стиле модернизм с обеденным столом, двойной мойкой, фасадами в стиле шейкер, коричневыми фасадами, столешницей из ламината, белым фартуком, фартуком из керамической плитки, техникой из нержавеющей стали, полом из керамической плитки, островом, разноцветным полом и белой столешницей
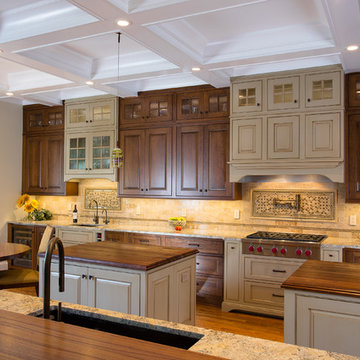
This traditional kitchen used 2 islands instead of one large island to keep the path between the stone and the sink. The manufactures represented in this kitchen likes our design so much that it was featured in their literature.
Photographed by: Gregg Willett
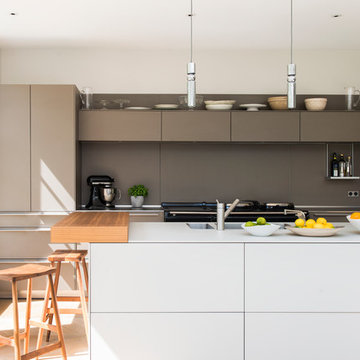
Источник вдохновения для домашнего уюта: кухня в современном стиле с двойной мойкой, плоскими фасадами, коричневыми фасадами, коричневым фартуком, светлым паркетным полом, островом, бежевым полом и окном
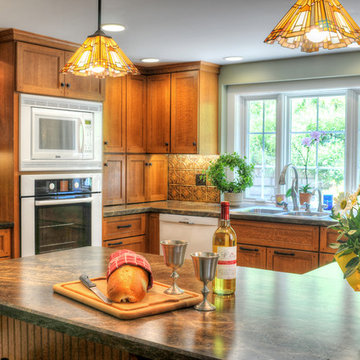
На фото: п-образная кухня среднего размера в классическом стиле с двойной мойкой, стеклянными фасадами, коричневыми фасадами, столешницей из ламината, коричневым фартуком, белой техникой, фартуком из металлической плитки, обеденным столом, паркетным полом среднего тона и коричневым полом без острова с
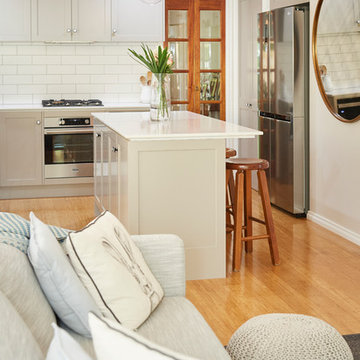
A beautiful modern kitchen with a traditional element. Using the shaker style doors, panels and stunning detailed knobs/handles, allowed a fusion of modern design with traditional design and even timelessness. A very fresh approach to kitchen design.
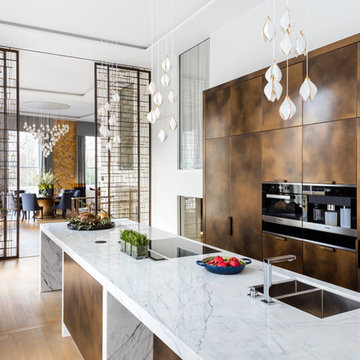
For this project, London-based interior designers, Olive Design Studio commissioned us to manufacture and install a number of bespoke joinery items throughout this Fitzrovia apartment.
Our work included everything from the TV wall with fully automated sliding decorative panels, to revamping the kitchen with new doors and face panels.
Working alongside our sister company GMS Metalwork, we were able to achieve flawless integration of bespoke antique brass inlays and trims within the cabinetry.
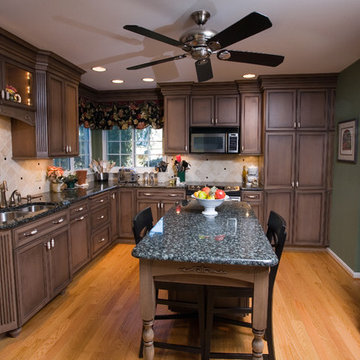
Идея дизайна: кухня в классическом стиле с двойной мойкой, фасадами с утопленной филенкой, коричневыми фасадами, бежевым фартуком, барной стойкой и окном
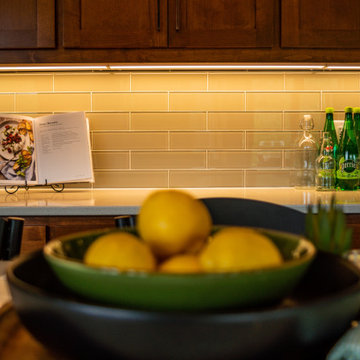
Inspiration for a transitional u-shaped brown floor eat-in kitchen remodel with a double-bowl sink, shaker cabinets, brown cabinets, quartz countertops, glass tile backsplash, stainless steel appliances, an island and white countertops
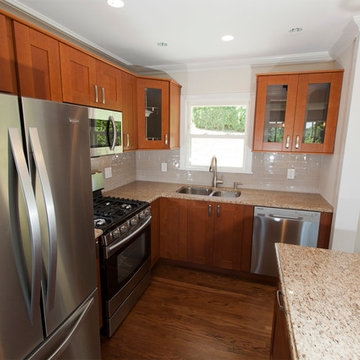
Стильный дизайн: маленькая угловая кухня в стиле неоклассика (современная классика) с обеденным столом, двойной мойкой, фасадами в стиле шейкер, коричневыми фасадами, бежевым фартуком, фартуком из стеклянной плитки, техникой из нержавеющей стали, темным паркетным полом, островом и гранитной столешницей для на участке и в саду - последний тренд
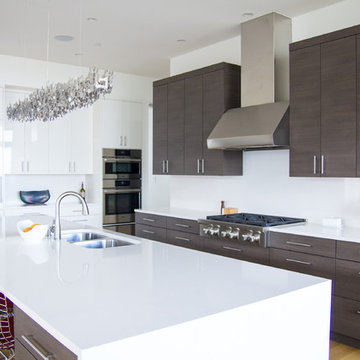
This newly completed custom home project was all about clean lines, symmetry and to keep the home feeling sleek and contemporary but warm and welcoming at the same time. In the kitchen High Gloss White finishes and polished Cambria Newport Quartz tops were used to reflect the light from the windows that look out onto the Chesapeake Bay. While the dark textured laminate finish and stainless pieces are used to ground the space.
Photo Credit: Whitney Summerall Photography ( https://whitneysummerallphotography.wordpress.com/)
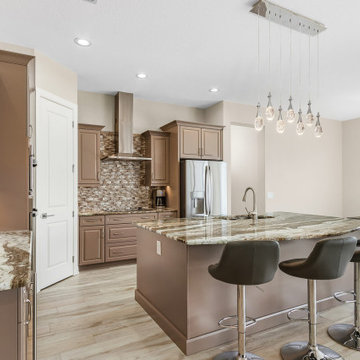
Источник вдохновения для домашнего уюта: угловая кухня-гостиная среднего размера в современном стиле с двойной мойкой, фасадами с выступающей филенкой, коричневыми фасадами, гранитной столешницей, коричневым фартуком, техникой из нержавеющей стали, полом из керамогранита, островом, коричневым полом и коричневой столешницей
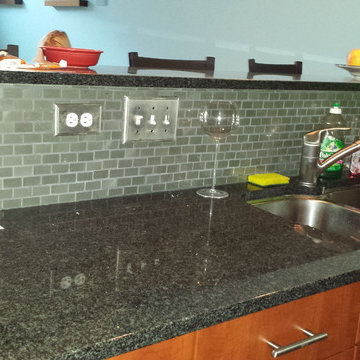
Client is a young professional who wanted to brighten her kitchen and make unique elements that reflects her style. KTID replaced side cabinets with reclaimed wood shelves. Crystal knobs replace Dry Bar Drawer pulls.. KTID suggested lowering the bar height counter, creating a rustic vs elegant style using reclaimed wood, glass backsplash and quartz waterfall countertop. KTID changed paint color to a darker shade of blue. The pantry was enlarged by removing the wall between the pantry and the refrigerator and putting in a pantry cabinet with roll-out shelves.
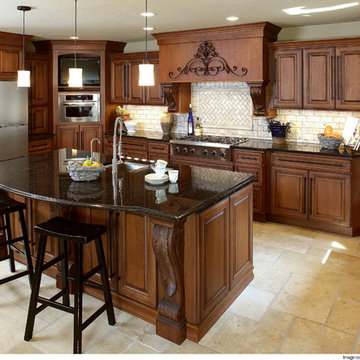
Beautiful kitchen featuring Showplace cabinets with custom corbels and inlay on hood.
Пример оригинального дизайна: отдельная, п-образная кухня среднего размера в классическом стиле с двойной мойкой, фасадами с выступающей филенкой, коричневыми фасадами, гранитной столешницей, бежевым фартуком, фартуком из каменной плитки, техникой из нержавеющей стали, полом из травертина, островом и бежевым полом
Пример оригинального дизайна: отдельная, п-образная кухня среднего размера в классическом стиле с двойной мойкой, фасадами с выступающей филенкой, коричневыми фасадами, гранитной столешницей, бежевым фартуком, фартуком из каменной плитки, техникой из нержавеющей стали, полом из травертина, островом и бежевым полом
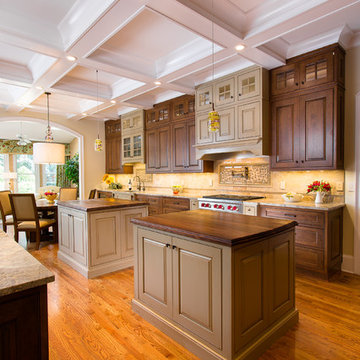
This traditional kitchen used 2 islands instead of one large island to keep the path between the stone and the sink. The manufactures represented in this kitchen likes our design so much that it was featured in their literature.
Photographed by: Gregg Willett
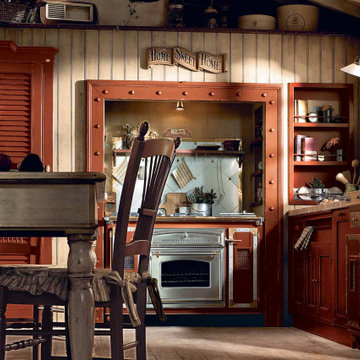
The shiplap vintage and rustic kitchen By Darash. Brought things up alive by painting the kitchen louvered cabinets all in Terracotta, accents the gold and stainless steel silver hardwares.
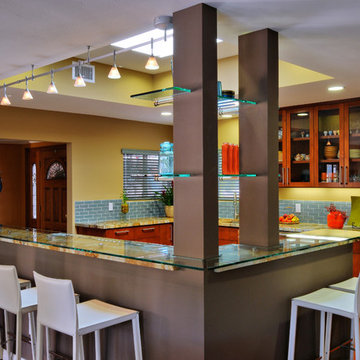
This Del Cerro kitchen remodel is part of a home that was originally built in the late ’60s with outdated finishes and layout. The homeowners love to entertain friends and family but found the space to be very compartmentalized between the kitchen, dining room and family room. Their dream was to open the walls and create a “Great Room,” allowing them to spend time in the kitchen and their family. Their style was a mix of contemporary and traditional which allowed us to incorporate sleek finishes with warm tones. The colors are vibrant and unique.
Кухня с двойной мойкой и коричневыми фасадами – фото дизайна интерьера
7