Кухня с двойной мойкой и коричневыми фасадами – фото дизайна интерьера
Сортировать:
Бюджет
Сортировать:Популярное за сегодня
61 - 80 из 2 342 фото
1 из 3
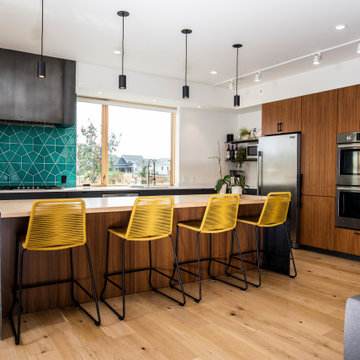
This gem of a home was designed by homeowner/architect Eric Vollmer. It is nestled in a traditional neighborhood with a deep yard and views to the east and west. Strategic window placement captures light and frames views while providing privacy from the next door neighbors. The second floor maximizes the volumes created by the roofline in vaulted spaces and loft areas. Four skylights illuminate the ‘Nordic Modern’ finishes and bring daylight deep into the house and the stairwell with interior openings that frame connections between the spaces. The skylights are also operable with remote controls and blinds to control heat, light and air supply.
Unique details abound! Metal details in the railings and door jambs, a paneled door flush in a paneled wall, flared openings. Floating shelves and flush transitions. The main bathroom has a ‘wet room’ with the tub tucked under a skylight enclosed with the shower.
This is a Structural Insulated Panel home with closed cell foam insulation in the roof cavity. The on-demand water heater does double duty providing hot water as well as heat to the home via a high velocity duct and HRV system.
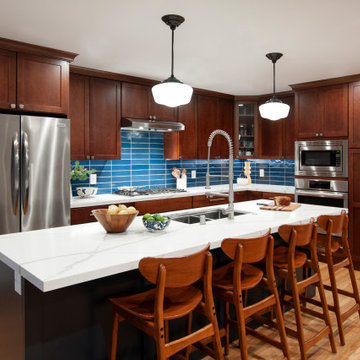
Источник вдохновения для домашнего уюта: большая угловая кухня в стиле неоклассика (современная классика) с обеденным столом, двойной мойкой, фасадами в стиле шейкер, коричневыми фасадами, синим фартуком, фартуком из стеклянной плитки, техникой из нержавеющей стали, светлым паркетным полом, островом, желтым полом и белой столешницей
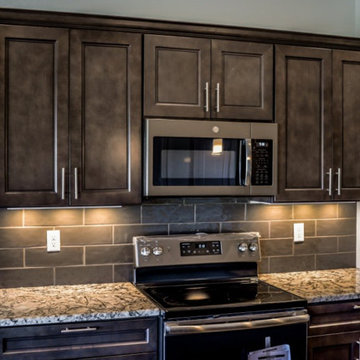
Deep brown cabinets with molding, granite counter tops, and a island in the kitchen. A laundry room with a sink and clothes rack. A bathroom with a double sink vanity and drawers in the middle. Special features of this new construction are a built in microwave, under cabinet lighting, trash can pullouts, and pantry cabinets.
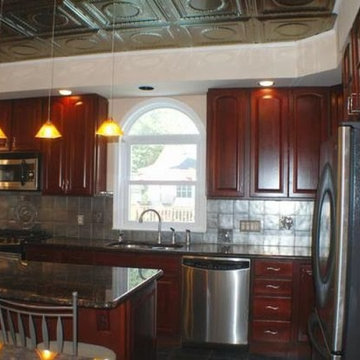
This was taken shortly after we completed the entire job.
На фото: огромная угловая кухня в стиле ретро с обеденным столом, двойной мойкой, фасадами с выступающей филенкой, коричневыми фасадами, гранитной столешницей, фартуком цвета металлик, фартуком из металлической плитки, техникой из нержавеющей стали, полом из керамогранита, островом, разноцветным полом и разноцветной столешницей
На фото: огромная угловая кухня в стиле ретро с обеденным столом, двойной мойкой, фасадами с выступающей филенкой, коричневыми фасадами, гранитной столешницей, фартуком цвета металлик, фартуком из металлической плитки, техникой из нержавеющей стали, полом из керамогранита, островом, разноцветным полом и разноцветной столешницей
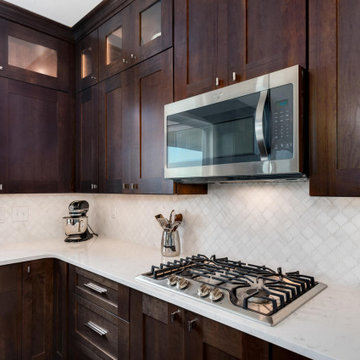
Cherry wood with a walnut stain, cabinet accessories, and a new built-in pantry makes for a warm, efficient kitchen that offers lots of storage for this young family. WoodHarbor Cabinetry was an excellent choice for this high-end home with views of the golf course. The marble, arabesque-style backsplash adds subtle, yet timeless interest to the space. The fireplace + storage area was re-done in a symmetrical layout for a classic look that offers a restful ambience, plus plenty of storage for family photos and games
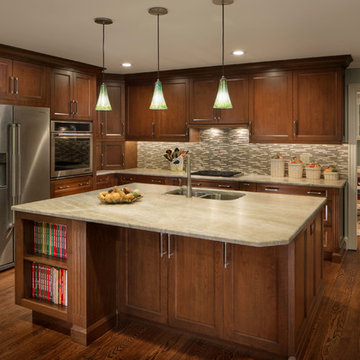
Идея дизайна: угловая кухня среднего размера в классическом стиле с обеденным столом, двойной мойкой, фасадами с утопленной филенкой, коричневыми фасадами, гранитной столешницей, бежевым фартуком, фартуком из стеклянной плитки, техникой из нержавеющей стали, темным паркетным полом, островом, коричневым полом и бежевой столешницей

Complete home remodel with updated front exterior, kitchen, and master bathroom
Свежая идея для дизайна: большая параллельная кухня в белых тонах с отделкой деревом в современном стиле с обеденным столом, двойной мойкой, фасадами в стиле шейкер, столешницей из кварцевого агломерата, техникой из нержавеющей стали, коричневыми фасадами, зеленым фартуком, фартуком из стеклянной плитки, полом из ламината, коричневым полом, белой столешницей, полуостровом и красивой плиткой - отличное фото интерьера
Свежая идея для дизайна: большая параллельная кухня в белых тонах с отделкой деревом в современном стиле с обеденным столом, двойной мойкой, фасадами в стиле шейкер, столешницей из кварцевого агломерата, техникой из нержавеющей стали, коричневыми фасадами, зеленым фартуком, фартуком из стеклянной плитки, полом из ламината, коричневым полом, белой столешницей, полуостровом и красивой плиткой - отличное фото интерьера
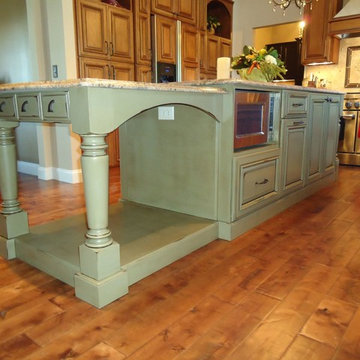
Пример оригинального дизайна: большая п-образная кухня в стиле кантри с обеденным столом, двойной мойкой, фасадами с выступающей филенкой, коричневыми фасадами, гранитной столешницей, бежевым фартуком, фартуком из керамической плитки, техникой из нержавеющей стали, темным паркетным полом, островом и коричневым полом
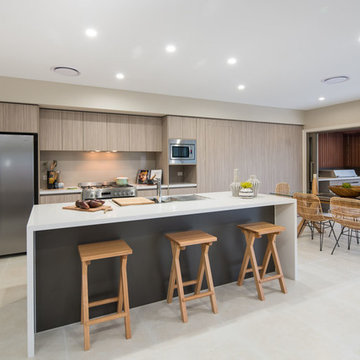
Источник вдохновения для домашнего уюта: параллельная кухня среднего размера в современном стиле с обеденным столом, двойной мойкой, коричневыми фасадами, столешницей из акрилового камня, бежевым фартуком, фартуком из стекла, техникой из нержавеющей стали, полом из цементной плитки и островом
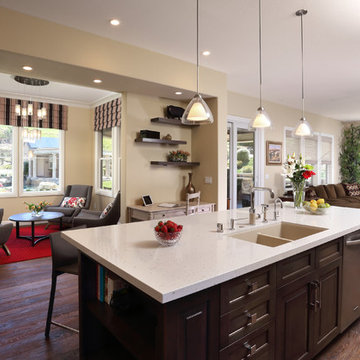
Douglas Johnson
Свежая идея для дизайна: угловая кухня среднего размера в стиле неоклассика (современная классика) с коричневыми фасадами, техникой из нержавеющей стали, паркетным полом среднего тона, островом, обеденным столом, двойной мойкой и фасадами в стиле шейкер - отличное фото интерьера
Свежая идея для дизайна: угловая кухня среднего размера в стиле неоклассика (современная классика) с коричневыми фасадами, техникой из нержавеющей стали, паркетным полом среднего тона, островом, обеденным столом, двойной мойкой и фасадами в стиле шейкер - отличное фото интерьера
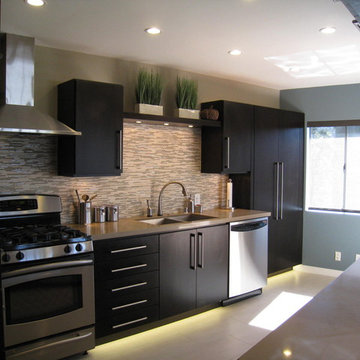
Check out my blog for more tips: A.S.D. Interiors Blog
Follow me on Twitter : @asdinteriors
Источник вдохновения для домашнего уюта: прямая кухня в современном стиле с столешницей из кварцевого агломерата, техникой из нержавеющей стали, двойной мойкой, плоскими фасадами, коричневыми фасадами, разноцветным фартуком и фартуком из удлиненной плитки
Источник вдохновения для домашнего уюта: прямая кухня в современном стиле с столешницей из кварцевого агломерата, техникой из нержавеющей стали, двойной мойкой, плоскими фасадами, коричневыми фасадами, разноцветным фартуком и фартуком из удлиненной плитки
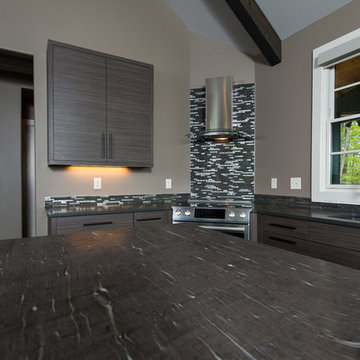
Vaulted ceilings give this kitchen a larger feel.
На фото: п-образная кухня среднего размера в стиле модернизм с обеденным столом, двойной мойкой, темным паркетным полом, островом, плоскими фасадами и коричневыми фасадами с
На фото: п-образная кухня среднего размера в стиле модернизм с обеденным столом, двойной мойкой, темным паркетным полом, островом, плоскими фасадами и коричневыми фасадами с
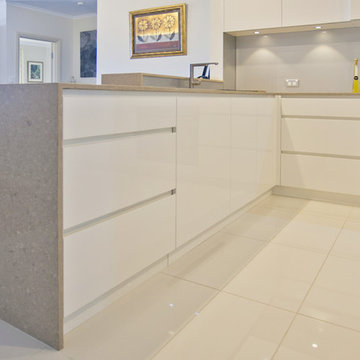
Designer: Nick Valmas
Photographer: Victoria Johnson
Свежая идея для дизайна: п-образная кухня-гостиная среднего размера в стиле модернизм с двойной мойкой, плоскими фасадами, коричневыми фасадами, столешницей из кварцита, серым фартуком, фартуком из стекла, техникой из нержавеющей стали, полом из керамической плитки и полуостровом - отличное фото интерьера
Свежая идея для дизайна: п-образная кухня-гостиная среднего размера в стиле модернизм с двойной мойкой, плоскими фасадами, коричневыми фасадами, столешницей из кварцита, серым фартуком, фартуком из стекла, техникой из нержавеющей стали, полом из керамической плитки и полуостровом - отличное фото интерьера
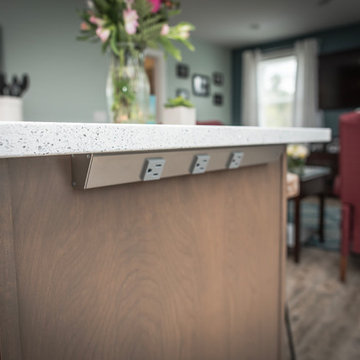
Northpeak Design Photography
На фото: маленькая прямая кухня в стиле неоклассика (современная классика) с кладовкой, двойной мойкой, фасадами в стиле шейкер, коричневыми фасадами, столешницей из кварцевого агломерата, синим фартуком, фартуком из стеклянной плитки, техникой из нержавеющей стали, полом из винила, островом, коричневым полом и белой столешницей для на участке и в саду
На фото: маленькая прямая кухня в стиле неоклассика (современная классика) с кладовкой, двойной мойкой, фасадами в стиле шейкер, коричневыми фасадами, столешницей из кварцевого агломерата, синим фартуком, фартуком из стеклянной плитки, техникой из нержавеющей стали, полом из винила, островом, коричневым полом и белой столешницей для на участке и в саду
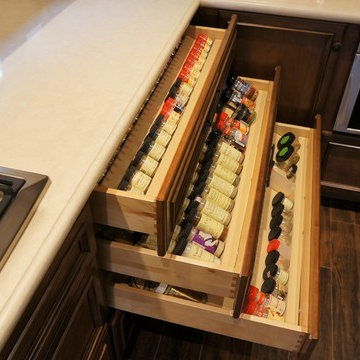
Open Kitchen Concept
Свежая идея для дизайна: большая угловая кухня в средиземноморском стиле с обеденным столом, двойной мойкой, коричневыми фасадами, бежевым фартуком, фартуком из керамической плитки, техникой из нержавеющей стали, темным паркетным полом, двумя и более островами и коричневым полом - отличное фото интерьера
Свежая идея для дизайна: большая угловая кухня в средиземноморском стиле с обеденным столом, двойной мойкой, коричневыми фасадами, бежевым фартуком, фартуком из керамической плитки, техникой из нержавеющей стали, темным паркетным полом, двумя и более островами и коричневым полом - отличное фото интерьера
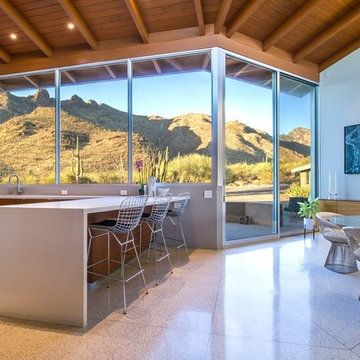
A major kitchen remodel to a spectacular mid-century residence in the Tucson foothills. Project scope included demo of the north facing walls and the roof. The roof was raised and picture windows were added to take advantage of the fantastic view. New terrazzo floors were poured in the renovated kitchen to match the existing floor throughout the home. Custom millwork was created by local craftsmen.
Photo: David Olsen
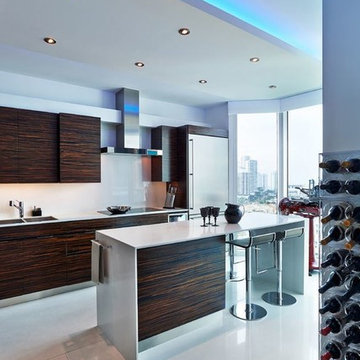
This Stunning Apartment was transformed using: Kitchen: Trend Surface Polar Ice has been used for the countertop and backsplash, creating a very special effect of continuity, enhanced by a striking blue illumination.
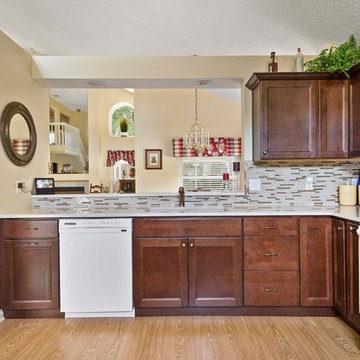
Стильный дизайн: угловая кухня в классическом стиле с двойной мойкой, фасадами с утопленной филенкой, коричневыми фасадами, столешницей из кварцевого агломерата, бежевым фартуком, фартуком из стеклянной плитки, белой техникой и полом из винила - последний тренд

Client is a young professional who wanted to brighten her kitchen and make unique elements that reflects her style. KTID replaced side cabinets with reclaimed wood shelves. Crystal knobs replace Dry Bar Drawer pulls.. KTID suggested lowering the bar height counter, creating a rustic vs elegant style using reclaimed wood, glass backsplash and quartz waterfall countertop. KTID changed paint color to a darker shade of blue. The pantry was enlarged by removing the wall between the pantry and the refrigerator and putting in a pantry cabinet with roll-out shelves.
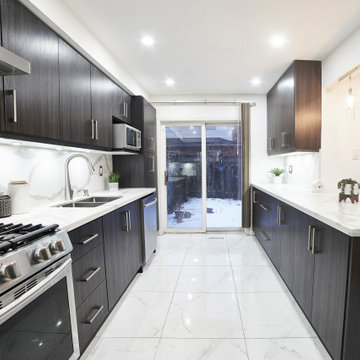
Beautiful open concept kitchen in contemporary style. Dark color doors with beautiful quartz countertop and full quartz backsplash
На фото: угловая кухня среднего размера в современном стиле с обеденным столом, двойной мойкой, плоскими фасадами, коричневыми фасадами, столешницей из кварцевого агломерата, белым фартуком, фартуком из кварцевого агломерата, техникой из нержавеющей стали, полом из керамогранита, островом, белым полом и белой столешницей
На фото: угловая кухня среднего размера в современном стиле с обеденным столом, двойной мойкой, плоскими фасадами, коричневыми фасадами, столешницей из кварцевого агломерата, белым фартуком, фартуком из кварцевого агломерата, техникой из нержавеющей стали, полом из керамогранита, островом, белым полом и белой столешницей
Кухня с двойной мойкой и коричневыми фасадами – фото дизайна интерьера
4