Кухня с двойной мойкой и белыми фасадами – фото дизайна интерьера
Сортировать:
Бюджет
Сортировать:Популярное за сегодня
81 - 100 из 54 488 фото
1 из 3
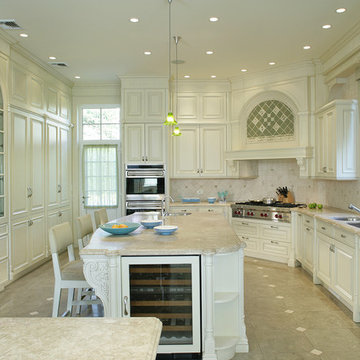
Photography: Peter Rymwid
8500 SF New Single Family Home in Kings Point, NY on the North Shore of Long Island.
На фото: кухня в классическом стиле с двойной мойкой, белыми фасадами, столешницей из известняка и двумя и более островами
На фото: кухня в классическом стиле с двойной мойкой, белыми фасадами, столешницей из известняка и двумя и более островами
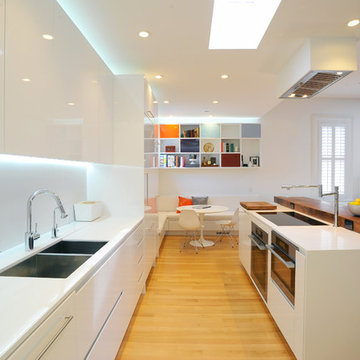
This minimalistic kitchen is given well balanced combination of natural daylight via skylights, accent lights, accent colors and a wood slab counter.
На фото: параллельная кухня в стиле модернизм с обеденным столом, двойной мойкой, плоскими фасадами, белыми фасадами, деревянной столешницей и техникой из нержавеющей стали
На фото: параллельная кухня в стиле модернизм с обеденным столом, двойной мойкой, плоскими фасадами, белыми фасадами, деревянной столешницей и техникой из нержавеющей стали
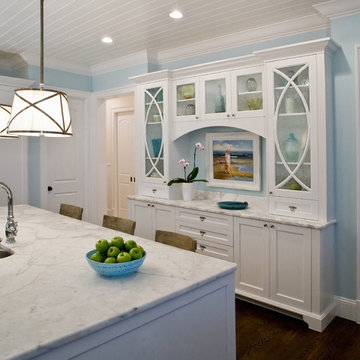
Jessica Blank, 2013
Стильный дизайн: кухня в классическом стиле с двойной мойкой, белыми фасадами, техникой под мебельный фасад и фасадами в стиле шейкер - последний тренд
Стильный дизайн: кухня в классическом стиле с двойной мойкой, белыми фасадами, техникой под мебельный фасад и фасадами в стиле шейкер - последний тренд
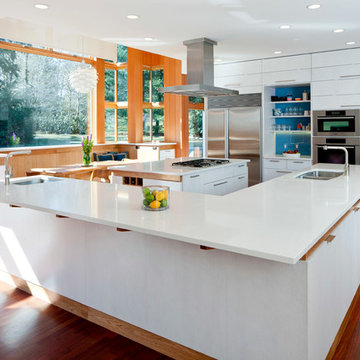
Contemporary entertaining kitchen with custom wood casework, quartz countertops and premium appliances. Built-in raised fireplace, additional storage, and art glass display niches at dining room dividing island.
Design consultant with a+sl studios architect of record
Greg Premru Photography
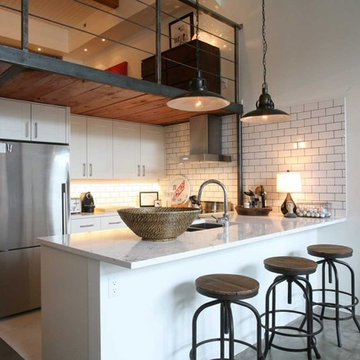
Oliver Simon Design
Идея дизайна: п-образная кухня-гостиная в стиле лофт с двойной мойкой, плоскими фасадами, белыми фасадами, белым фартуком, фартуком из плитки кабанчик и техникой из нержавеющей стали
Идея дизайна: п-образная кухня-гостиная в стиле лофт с двойной мойкой, плоскими фасадами, белыми фасадами, белым фартуком, фартуком из плитки кабанчик и техникой из нержавеющей стали

The beautiful hand-hammered custom pewter hood, framed in painted woodwork and in-set cabinetry and the spacious, fourteen foot ceilings are the focal points of this kitchen.
Co-designer: Janie Petkus of Janie Petkus Interiors, Hinsdale IL.

New window and white washed cabinets are nice and bright. The red and white oak floor offers a nice contrast to the solid cabinets. The black crown molding and dark stained glass pendants pop against all the light colors. Photographed by Philip McClain.
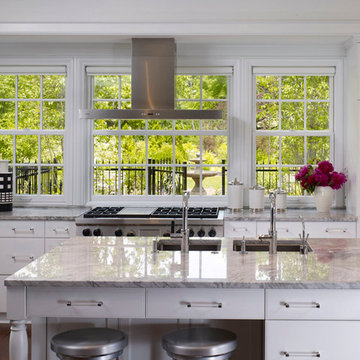
Jon Miller/Hedrich Blessing
Стильный дизайн: большая п-образная кухня в современном стиле с столешницей из кварцита, двойной мойкой, плоскими фасадами, белыми фасадами, техникой из нержавеющей стали, паркетным полом среднего тона и островом - последний тренд
Стильный дизайн: большая п-образная кухня в современном стиле с столешницей из кварцита, двойной мойкой, плоскими фасадами, белыми фасадами, техникой из нержавеющей стали, паркетным полом среднего тона и островом - последний тренд
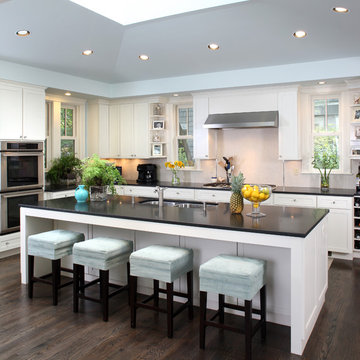
Continuing the lines of the existing wrap-around porch, we were able to create a family kitchen with a raised ceiling culminating in a large skylight. The warmth of natural lighting highlights the palate of the material selection. The kitchen extends out to a new deck and yard beyond.
Photographs © Stacy Zarin-Goldberg
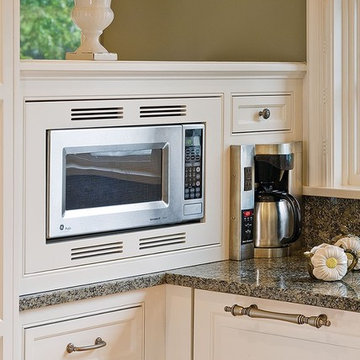
Matt Schmitt Photography
Источник вдохновения для домашнего уюта: угловая кухня среднего размера в классическом стиле с обеденным столом, двойной мойкой, фасадами с выступающей филенкой, белыми фасадами, столешницей из талькохлорита, светлым паркетным полом и островом
Источник вдохновения для домашнего уюта: угловая кухня среднего размера в классическом стиле с обеденным столом, двойной мойкой, фасадами с выступающей филенкой, белыми фасадами, столешницей из талькохлорита, светлым паркетным полом и островом

This kitchen was originally a servants kitchen. The doorway off to the left leads into a pantry and through the pantry is a large formal dining room and small formal dining room. As a servants kitchen this room had only a small kitchen table where the staff would eat. The niche that the stove is in was originally one of five chimneys. We had to hire an engineer and get approval from the Preservation Board in order to remove the chimney in order to create space for the stove.
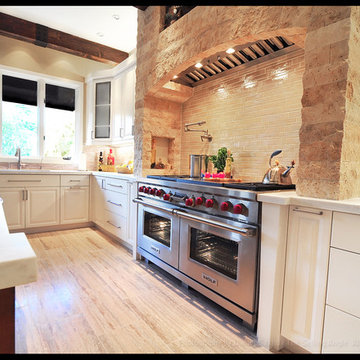
Transitional/Spanish Kitchen -Although this was a great space to work with the client had many requirements which took quite of bit of planning to fulfill. And though he changed from a more Traditional style to a more Contemporary version in the middle of the project we were able to create a beautiful Transitional space that is uniquely his.
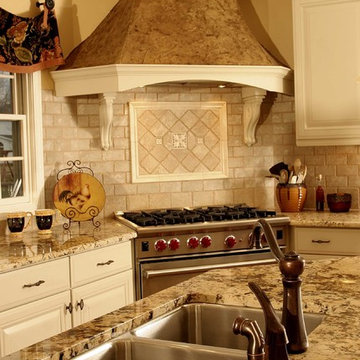
This custom range hoods decorative detail brings this french country kitchen to the next level. The painted hood brings added color and warmth to the space, while the white crown molding draws attention upward to create visual height and interest in this white cabinet kitchen.

Pilcher Residential
Источник вдохновения для домашнего уюта: параллельная кухня в стиле рустика с обеденным столом, двойной мойкой, плоскими фасадами, белыми фасадами, столешницей из ламината, белым фартуком, фартуком из керамической плитки, техникой из нержавеющей стали, коричневым полом и разноцветной столешницей
Источник вдохновения для домашнего уюта: параллельная кухня в стиле рустика с обеденным столом, двойной мойкой, плоскими фасадами, белыми фасадами, столешницей из ламината, белым фартуком, фартуком из керамической плитки, техникой из нержавеющей стали, коричневым полом и разноцветной столешницей

Photograph ©Stephani Buchman
Идея дизайна: светлая кухня в современном стиле с двойной мойкой, фасадами в стиле шейкер, белыми фасадами, разноцветным фартуком, фартуком из каменной плиты, техникой под мебельный фасад, светлым паркетным полом, островом, бежевым полом и белой столешницей
Идея дизайна: светлая кухня в современном стиле с двойной мойкой, фасадами в стиле шейкер, белыми фасадами, разноцветным фартуком, фартуком из каменной плиты, техникой под мебельный фасад, светлым паркетным полом, островом, бежевым полом и белой столешницей
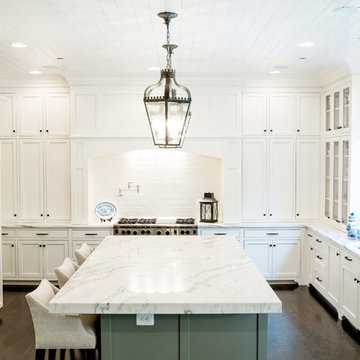
На фото: п-образная кухня в классическом стиле с двойной мойкой, фасадами в стиле шейкер, белыми фасадами, белым фартуком, техникой под мебельный фасад и серой столешницей с

This home is built by Robert Thomas Homes located in Minnesota. Our showcase models are professionally staged. Please contact Ambiance at Home for information on furniture - 952.440.6757

На фото: угловая кухня среднего размера в современном стиле с белыми фасадами, столешницей из кварцевого агломерата, белым фартуком, островом, белой столешницей, двойной мойкой, фартуком из керамической плитки, техникой из нержавеющей стали, коричневым полом, обеденным столом, плоскими фасадами и темным паркетным полом с

An unrecognisable kitchen transformation.
Curvaceous, enriched with warmed oak doors and velvet beige hues, the clouded concrete benches that cascade into a matte black framed bay window lined with large fluted textured wall paneling.

На фото: большая параллельная кухня в белых тонах с отделкой деревом в современном стиле с обеденным столом, двойной мойкой, фасадами с декоративным кантом, белыми фасадами, столешницей из ламината, серым фартуком, фартуком из керамогранитной плитки, техникой из нержавеющей стали, полом из керамической плитки, серым полом, балками на потолке и мойкой у окна
Кухня с двойной мойкой и белыми фасадами – фото дизайна интерьера
5