Кухня с двойной мойкой и белыми фасадами – фото дизайна интерьера
Сортировать:
Бюджет
Сортировать:Популярное за сегодня
21 - 40 из 54 488 фото
1 из 3

This contemporary, elegant G-shaped kitchen is an example of how to achieve the “Wow” factor while working within the existing space. It not only looks spectacular but includes clever design elements that gives the client the extra space they required while being a welcome place to gather.
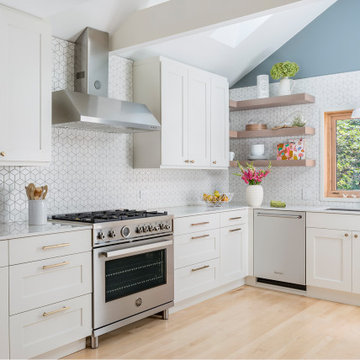
By making better use of the available wall space, the kitchen now has ample work surface and storage to either side of the new 36" range.
Пример оригинального дизайна: п-образная кухня среднего размера в скандинавском стиле с двойной мойкой, плоскими фасадами, белыми фасадами, белым фартуком, фартуком из керамической плитки, техникой из нержавеющей стали, светлым паркетным полом, желтым полом и белой столешницей без острова
Пример оригинального дизайна: п-образная кухня среднего размера в скандинавском стиле с двойной мойкой, плоскими фасадами, белыми фасадами, белым фартуком, фартуком из керамической плитки, техникой из нержавеющей стали, светлым паркетным полом, желтым полом и белой столешницей без острова

Свежая идея для дизайна: угловая кухня в современном стиле с двойной мойкой, плоскими фасадами, белыми фасадами, фартуком цвета металлик, светлым паркетным полом, бежевым полом и белой столешницей - отличное фото интерьера

На фото: большая п-образная кухня в классическом стиле с обеденным столом, двойной мойкой, плоскими фасадами, белыми фасадами, столешницей из кварцита, зеленым фартуком, фартуком из керамической плитки, техникой из нержавеющей стали, полом из керамогранита, островом, серым полом и серой столешницей
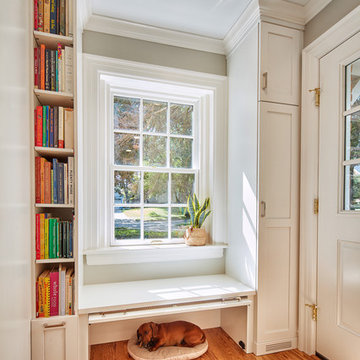
The little dogs are close to the action with this custom built-in dog crate.
Свежая идея для дизайна: большая кухня в стиле неоклассика (современная классика) с двойной мойкой, плоскими фасадами, белыми фасадами, гранитной столешницей, серым фартуком, фартуком из керамической плитки, техникой из нержавеющей стали, светлым паркетным полом, островом и черной столешницей - отличное фото интерьера
Свежая идея для дизайна: большая кухня в стиле неоклассика (современная классика) с двойной мойкой, плоскими фасадами, белыми фасадами, гранитной столешницей, серым фартуком, фартуком из керамической плитки, техникой из нержавеющей стали, светлым паркетным полом, островом и черной столешницей - отличное фото интерьера
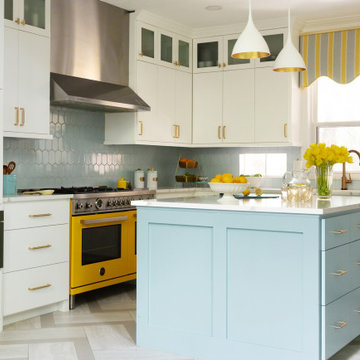
This remodel was for a family moving to The Woodlands/Spring Area. They wanted to find a home in the area that they could remodel to their more modern style. Having 2 kids and 2 dogs all selections made were very kid-friendly. You don't have to sacrifice good design for family-friendly.
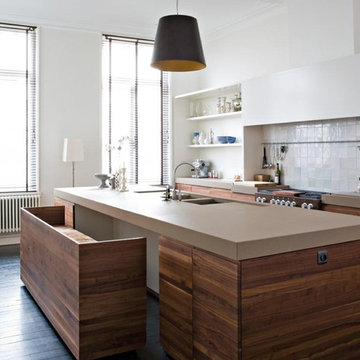
Источник вдохновения для домашнего уюта: кухня в современном стиле с двойной мойкой, открытыми фасадами, белыми фасадами, белым фартуком, темным паркетным полом, островом и бежевой столешницей

Another angle.
На фото: маленькая параллельная кухня-гостиная в стиле неоклассика (современная классика) с двойной мойкой, фасадами в стиле шейкер, белыми фасадами, столешницей из кварцита, белым фартуком, фартуком из керамической плитки, техникой из нержавеющей стали, паркетным полом среднего тона, островом, коричневым полом и белой столешницей для на участке и в саду с
На фото: маленькая параллельная кухня-гостиная в стиле неоклассика (современная классика) с двойной мойкой, фасадами в стиле шейкер, белыми фасадами, столешницей из кварцита, белым фартуком, фартуком из керамической плитки, техникой из нержавеющей стали, паркетным полом среднего тона, островом, коричневым полом и белой столешницей для на участке и в саду с

French Country Farmhouse Kitchen, Photography by Susie Brenner
Идея дизайна: большая параллельная кухня в стиле кантри с обеденным столом, двойной мойкой, белыми фасадами, столешницей из акрилового камня, синим фартуком, фартуком из керамогранитной плитки, техникой из нержавеющей стали, паркетным полом среднего тона, островом, коричневым полом, белой столешницей, фасадами в стиле шейкер и красивой плиткой
Идея дизайна: большая параллельная кухня в стиле кантри с обеденным столом, двойной мойкой, белыми фасадами, столешницей из акрилового камня, синим фартуком, фартуком из керамогранитной плитки, техникой из нержавеющей стали, паркетным полом среднего тона, островом, коричневым полом, белой столешницей, фасадами в стиле шейкер и красивой плиткой
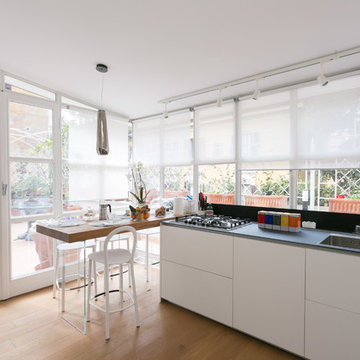
Пример оригинального дизайна: кухня в современном стиле с обеденным столом, двойной мойкой, плоскими фасадами, белыми фасадами, паркетным полом среднего тона, коричневым полом и черной столешницей
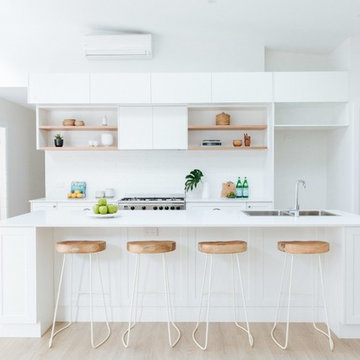
На фото: параллельная кухня в морском стиле с двойной мойкой, фасадами в стиле шейкер, белыми фасадами, белым фартуком, техникой из нержавеющей стали, светлым паркетным полом, островом, бежевым полом и белой столешницей с

Источник вдохновения для домашнего уюта: кухня в стиле кантри с обеденным столом, двойной мойкой, белыми фасадами, столешницей из плитки, разноцветным фартуком, техникой из нержавеющей стали, паркетным полом среднего тона, островом, белой столешницей, фасадами с утопленной филенкой и мойкой у окна

Photography by Coral Dove
Идея дизайна: маленькая прямая кухня в стиле модернизм с обеденным столом, двойной мойкой, плоскими фасадами, белыми фасадами, мраморной столешницей, белым фартуком, фартуком из мрамора, техникой из нержавеющей стали, светлым паркетным полом, островом, бежевым полом и белой столешницей для на участке и в саду
Идея дизайна: маленькая прямая кухня в стиле модернизм с обеденным столом, двойной мойкой, плоскими фасадами, белыми фасадами, мраморной столешницей, белым фартуком, фартуком из мрамора, техникой из нержавеющей стали, светлым паркетным полом, островом, бежевым полом и белой столешницей для на участке и в саду

For this couple, planning to move back to their rambler home in Arlington after living overseas for few years, they were ready to get rid of clutter, clean up their grown-up kids’ boxes, and transform their home into their dream home for their golden years.
The old home included a box-like 8 feet x 10 feet kitchen, no family room, three small bedrooms and two back to back small bathrooms. The laundry room was located in a small dark space of the unfinished basement.
This home is located in a cul-de-sac, on an uphill lot, of a very secluded neighborhood with lots of new homes just being built around them.
The couple consulted an architectural firm in past but never were satisfied with the final plans. They approached Michael Nash Custom Kitchens hoping for fresh ideas.
The backyard and side yard are wooded and the existing structure was too close to building restriction lines. We developed design plans and applied for special permits to achieve our client’s goals.
The remodel includes a family room, sunroom, breakfast area, home office, large master bedroom suite, large walk-in closet, main level laundry room, lots of windows, front porch, back deck, and most important than all an elevator from lower to upper level given them and their close relative a necessary easier access.
The new plan added extra dimensions to this rambler on all four sides. Starting from the front, we excavated to allow a first level entrance, storage, and elevator room. Building just above it, is a 12 feet x 30 feet covered porch with a leading brick staircase. A contemporary cedar rail with horizontal stainless steel cable rail system on both the front porch and the back deck sets off this project from any others in area. A new foyer with double frosted stainless-steel door was added which contains the elevator.
The garage door was widened and a solid cedar door was installed to compliment the cedar siding.
The left side of this rambler was excavated to allow a storage off the garage and extension of one of the old bedrooms to be converted to a large master bedroom suite, master bathroom suite and walk-in closet.
We installed matching brick for a seam-less exterior look.
The entire house was furnished with new Italian imported highly custom stainless-steel windows and doors. We removed several brick and block structure walls to put doors and floor to ceiling windows.
A full walk in shower with barn style frameless glass doors, double vanities covered with selective stone, floor to ceiling porcelain tile make the master bathroom highly accessible.
The other two bedrooms were reconfigured with new closets, wider doorways, new wood floors and wider windows. Just outside of the bedroom, a new laundry room closet was a major upgrade.
A second HVAC system was added in the attic for all new areas.
The back side of the master bedroom was covered with floor to ceiling windows and a door to step into a new deck covered in trex and cable railing. This addition provides a view to wooded area of the home.
By excavating and leveling the backyard, we constructed a two story 15’x 40’ addition that provided the tall ceiling for the family room just adjacent to new deck, a breakfast area a few steps away from the remodeled kitchen. Upscale stainless-steel appliances, floor to ceiling white custom cabinetry and quartz counter top, and fun lighting improved this back section of the house with its increased lighting and available work space. Just below this addition, there is extra space for exercise and storage room. This room has a pair of sliding doors allowing more light inside.
The right elevation has a trapezoid shape addition with floor to ceiling windows and space used as a sunroom/in-home office. Wide plank wood floors were installed throughout the main level for continuity.
The hall bathroom was gutted and expanded to allow a new soaking tub and large vanity. The basement half bathroom was converted to a full bathroom, new flooring and lighting in the entire basement changed the purpose of the basement for entertainment and spending time with grandkids.
Off white and soft tone were used inside and out as the color schemes to make this rambler spacious and illuminated.
Final grade and landscaping, by adding a few trees, trimming the old cherry and walnut trees in backyard, saddling the yard, and a new concrete driveway and walkway made this home a unique and charming gem in the neighborhood.
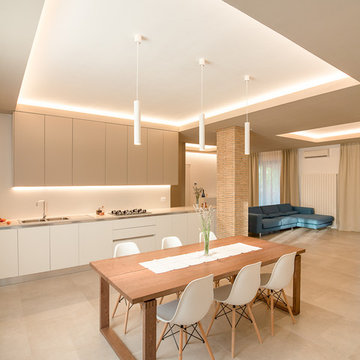
Пример оригинального дизайна: прямая кухня в современном стиле с обеденным столом, плоскими фасадами, белыми фасадами, двойной мойкой и бежевым полом без острова
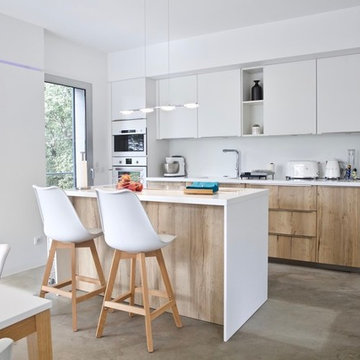
На фото: параллельная кухня среднего размера в современном стиле с обеденным столом, двойной мойкой, фасадами с декоративным кантом, белыми фасадами, столешницей из кварцита, белым фартуком, фартуком из стекла, техникой из нержавеющей стали, бетонным полом, островом, серым полом и белой столешницей
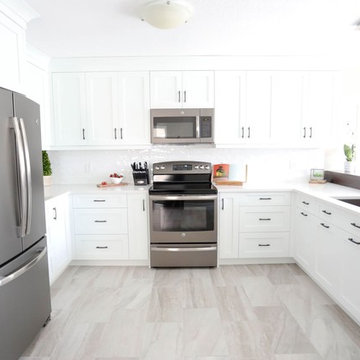
На фото: п-образная кухня-гостиная среднего размера в стиле неоклассика (современная классика) с двойной мойкой, фасадами в стиле шейкер, белыми фасадами, столешницей из кварцевого агломерата, белым фартуком, фартуком из керамической плитки, техникой из нержавеющей стали, полом из керамогранита, полуостровом, серым полом и белой столешницей
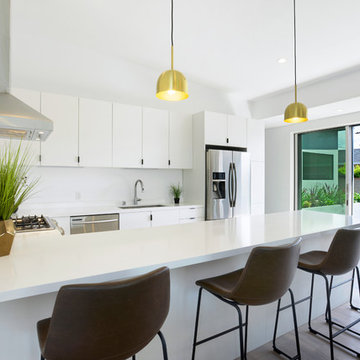
Свежая идея для дизайна: маленькая п-образная кухня-гостиная в стиле модернизм с двойной мойкой, плоскими фасадами, белыми фасадами, столешницей из кварцевого агломерата, техникой из нержавеющей стали, паркетным полом среднего тона, полуостровом, серым полом и белой столешницей для на участке и в саду - отличное фото интерьера
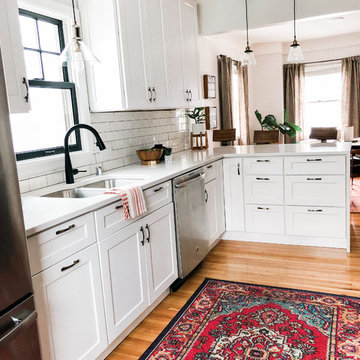
Transitional kitchen in 1937 bungalow. We removed the wall between the dining room to create an open concept space that the family loves.
Стильный дизайн: параллельная кухня среднего размера в стиле неоклассика (современная классика) с обеденным столом, двойной мойкой, фасадами в стиле шейкер, белыми фасадами, столешницей из кварцевого агломерата, белым фартуком, фартуком из плитки кабанчик, техникой из нержавеющей стали, светлым паркетным полом и полуостровом - последний тренд
Стильный дизайн: параллельная кухня среднего размера в стиле неоклассика (современная классика) с обеденным столом, двойной мойкой, фасадами в стиле шейкер, белыми фасадами, столешницей из кварцевого агломерата, белым фартуком, фартуком из плитки кабанчик, техникой из нержавеющей стали, светлым паркетным полом и полуостровом - последний тренд
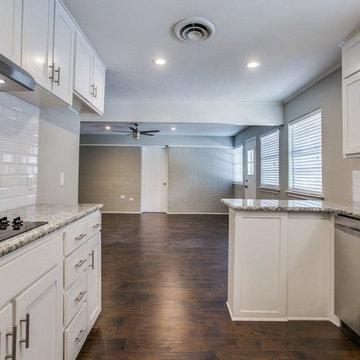
Свежая идея для дизайна: отдельная, п-образная кухня среднего размера в стиле неоклассика (современная классика) с двойной мойкой, фасадами в стиле шейкер, белыми фасадами, гранитной столешницей, белым фартуком, фартуком из плитки кабанчик, техникой из нержавеющей стали, темным паркетным полом, полуостровом, коричневым полом и разноцветной столешницей - отличное фото интерьера
Кухня с двойной мойкой и белыми фасадами – фото дизайна интерьера
2