Кухня с деревянным полом и серой столешницей – фото дизайна интерьера
Сортировать:
Бюджет
Сортировать:Популярное за сегодня
61 - 80 из 472 фото
1 из 3
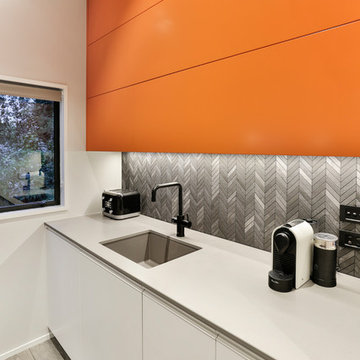
Designed by Natalie Du Bois of Du Bois Design
Photo taken by Jamie Cobel
Источник вдохновения для домашнего уюта: параллельная кухня среднего размера в стиле модернизм с обеденным столом, одинарной мойкой, плоскими фасадами, оранжевыми фасадами, столешницей из кварцевого агломерата, черным фартуком, фартуком из керамогранитной плитки, черной техникой, деревянным полом, островом, серым полом и серой столешницей
Источник вдохновения для домашнего уюта: параллельная кухня среднего размера в стиле модернизм с обеденным столом, одинарной мойкой, плоскими фасадами, оранжевыми фасадами, столешницей из кварцевого агломерата, черным фартуком, фартуком из керамогранитной плитки, черной техникой, деревянным полом, островом, серым полом и серой столешницей
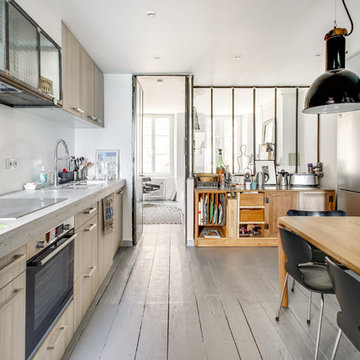
Свежая идея для дизайна: кухня в скандинавском стиле с обеденным столом, плоскими фасадами, светлыми деревянными фасадами, столешницей из бетона, деревянным полом, бежевым полом и серой столешницей - отличное фото интерьера
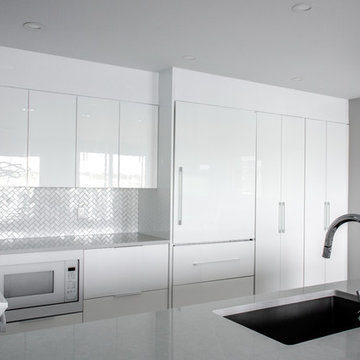
Источник вдохновения для домашнего уюта: п-образная кухня среднего размера в стиле модернизм с обеденным столом, врезной мойкой, плоскими фасадами, белыми фасадами, столешницей из кварцевого агломерата, серым фартуком, белой техникой, деревянным полом, серым полом и серой столешницей

Graham Atkins-Hughes
Источник вдохновения для домашнего уюта: п-образная кухня-гостиная среднего размера в морском стиле с с полувстраиваемой мойкой (с передним бортиком), открытыми фасадами, белыми фасадами, деревянной столешницей, техникой из нержавеющей стали, деревянным полом, островом, белым полом и серой столешницей
Источник вдохновения для домашнего уюта: п-образная кухня-гостиная среднего размера в морском стиле с с полувстраиваемой мойкой (с передним бортиком), открытыми фасадами, белыми фасадами, деревянной столешницей, техникой из нержавеющей стали, деревянным полом, островом, белым полом и серой столешницей
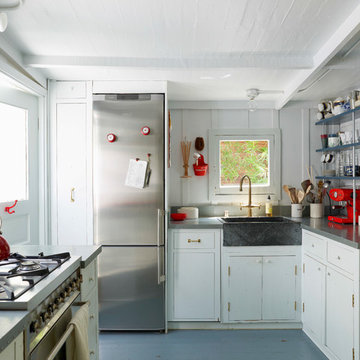
Свежая идея для дизайна: п-образная кухня в морском стиле с с полувстраиваемой мойкой (с передним бортиком), плоскими фасадами, белыми фасадами, белым фартуком, техникой из нержавеющей стали, деревянным полом, синим полом и серой столешницей - отличное фото интерьера
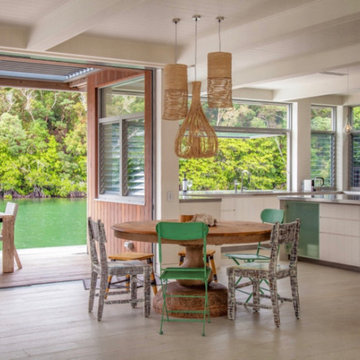
Beach style kitchen overlooking Noosa River.
На фото: угловая кухня в морском стиле с обеденным столом, монолитной мойкой, плоскими фасадами, белыми фасадами, столешницей из нержавеющей стали, белым фартуком, фартуком из стекла, белой техникой, деревянным полом, островом, белым полом и серой столешницей
На фото: угловая кухня в морском стиле с обеденным столом, монолитной мойкой, плоскими фасадами, белыми фасадами, столешницей из нержавеющей стали, белым фартуком, фартуком из стекла, белой техникой, деревянным полом, островом, белым полом и серой столешницей
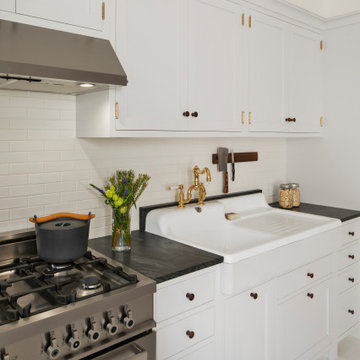
На фото: маленькая прямая кухня в стиле неоклассика (современная классика) с с полувстраиваемой мойкой (с передним бортиком), фасадами в стиле шейкер, серыми фасадами, мраморной столешницей, желтым фартуком, фартуком из плитки кабанчик, техникой из нержавеющей стали, деревянным полом, белым полом и серой столешницей для на участке и в саду
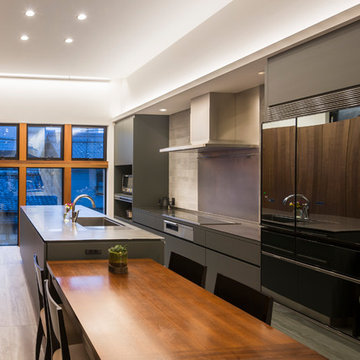
シンクが一体溶接されているステンレス厚5mmのカウンターは
広々作業が出来ます。
壁面クッカー側には家電収納や冷蔵庫が配置されていて動線が良い!
お手持ちのダイニングテーブルや造作家具とのバランスも
建築家の方が全体の空間を計算されているからこそ!
Стильный дизайн: параллельная кухня в стиле модернизм с одинарной мойкой, плоскими фасадами, серыми фасадами, деревянным полом, островом, бежевым полом и серой столешницей - последний тренд
Стильный дизайн: параллельная кухня в стиле модернизм с одинарной мойкой, плоскими фасадами, серыми фасадами, деревянным полом, островом, бежевым полом и серой столешницей - последний тренд
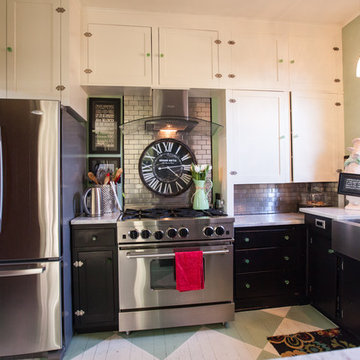
Debbie Schwab Photography.
The one thing that was a must have since we entertain a lot was the 6 burner gas range by Blue Star. The cabinets over the range and refrigerator have been added to give us more storage space. Also, there was never a hood vent in the kitchen before!
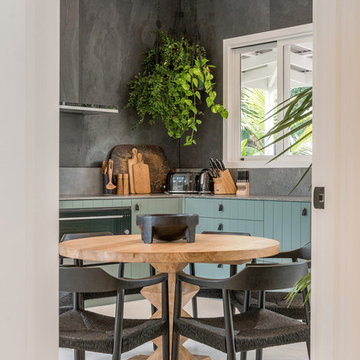
The Barefoot Bay Cottage is the first holiday house to be designed and built for boutique accommodation business, Barefoot Escapes. Working with many of The Designory’s favourite brands, it has been designed with an overriding luxe Australian coastal style synonymous with Sydney based team. The newly renovated three bedroom cottage is a north facing home which has been designed to capture the sun and the cooling summer breeze. Inside, the home is light-filled, open plan and imbues instant calm with a luxe palette of coastal and hinterland tones. The contemporary styling includes layering of earthy, tribal and natural textures throughout providing a sense of cohesiveness and instant tranquillity allowing guests to prioritise rest and rejuvenation.
Images captured by Property Shot
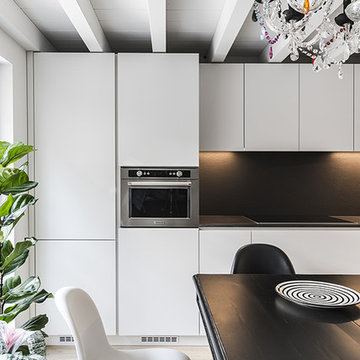
Foto di Andrea Rinaldi per "Le Case di Elixir"
На фото: маленькая угловая кухня в современном стиле с обеденным столом, врезной мойкой, плоскими фасадами, белыми фасадами, столешницей из акрилового камня, серым фартуком, фартуком из керамогранитной плитки, техникой из нержавеющей стали, деревянным полом, коричневым полом, серой столешницей и балками на потолке без острова для на участке и в саду
На фото: маленькая угловая кухня в современном стиле с обеденным столом, врезной мойкой, плоскими фасадами, белыми фасадами, столешницей из акрилового камня, серым фартуком, фартуком из керамогранитной плитки, техникой из нержавеющей стали, деревянным полом, коричневым полом, серой столешницей и балками на потолке без острова для на участке и в саду
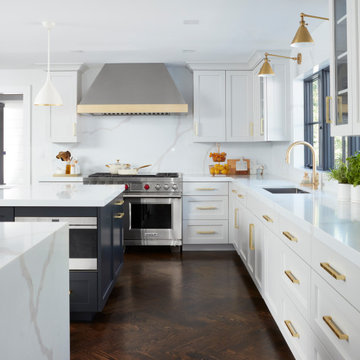
This beautiful yet highly functional space was remodeled for a busy, active family. Flush ceiling beams joined two rooms, and the back wall was extended out six feet to create a new, open layout with areas for cooking, dining, and entertaining. The homeowner is a decorator with a vision for the new kitchen that leverages low-maintenance materials with modern, clean lines. Durable Quartz countertops and full-height slab backsplash sit atop white overlay cabinets around the perimeter, with angled shaker doors and matte brass hardware adding polish. There is a functional “working” island for cooking, storage, and an integrated microwave, as well as a second waterfall-edge island delineated for seating. A soft slate black was chosen for the bases of both islands to ground the center of the space and set them apart from the perimeter. The custom stainless-steel hood features “Cartier” screws detailing matte brass accents and anchors the Wolf 48” dual fuel range. A new window, framed by glass display cabinets, adds brightness along the rear wall, with dark herringbone floors creating a solid presence throughout the space.
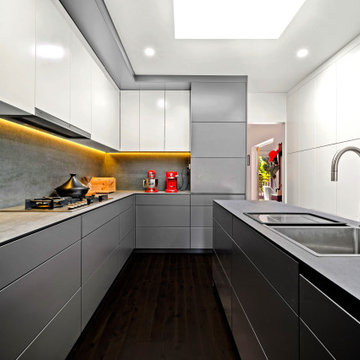
A complete kitchen renovation with two tone semi gloss cabinetry, durable Laminam porcelain slab backsplash and benchtops, LED bench lighting and skylight.
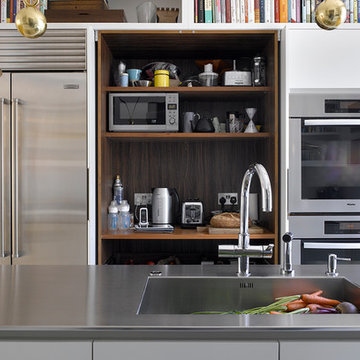
Roundhouse Urbo with Metro matt lacquer bespoke kitchen in Farrow and Ball Signal White with Walnut interiors, stainless steel worksurfaces and splashback behind hob. Photography by Nick Kane.
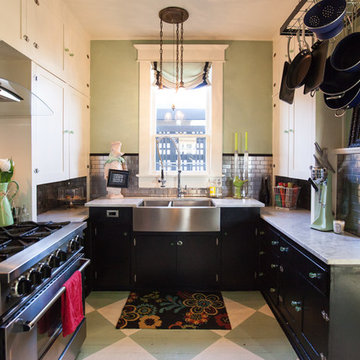
Debbie Schwab Photography. The goal with this kitchen was to give it a facelift and make it more user friendly. Gutting it was out of the question as there are two ceiling heights and a bathroom hidden behind part of the kitchen.
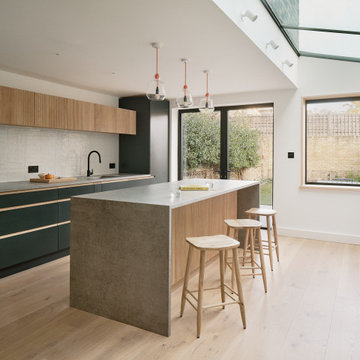
The West & Reid kitchen opens up completely to the exterior, naturally extending the living space out toward the garden. The central island, both practical and functional, separates the kitchen from the dining area and allows everyone to come together in a relaxed atmosphere.
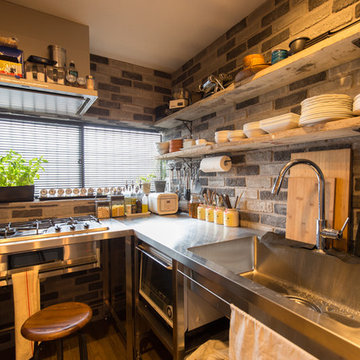
ラスティックWハウス
Пример оригинального дизайна: угловая кухня в стиле рустика с монолитной мойкой, столешницей из нержавеющей стали, техникой из нержавеющей стали, деревянным полом, серым фартуком, коричневым полом и серой столешницей без острова
Пример оригинального дизайна: угловая кухня в стиле рустика с монолитной мойкой, столешницей из нержавеющей стали, техникой из нержавеющей стали, деревянным полом, серым фартуком, коричневым полом и серой столешницей без острова
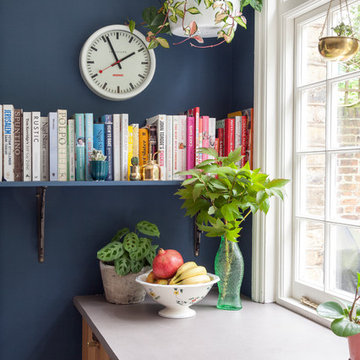
Michael Pilkington
Пример оригинального дизайна: угловая кухня в стиле фьюжн с обеденным столом, плоскими фасадами, фасадами цвета дерева среднего тона, разноцветным фартуком, деревянным полом, островом, белым полом и серой столешницей
Пример оригинального дизайна: угловая кухня в стиле фьюжн с обеденным столом, плоскими фасадами, фасадами цвета дерева среднего тона, разноцветным фартуком, деревянным полом, островом, белым полом и серой столешницей
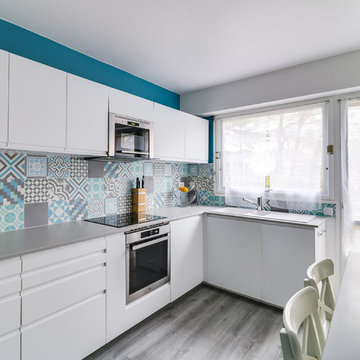
L'ancienne cuisine (tout en bois) à fait place à une nouvelle cuisine plus lumineuse. Une composition pratique avec des meuble laqués blanc, un plan de travail en quartz gris béton et un sol gris également. La crédence en carreaux de ciments dynamise l'ensemble.
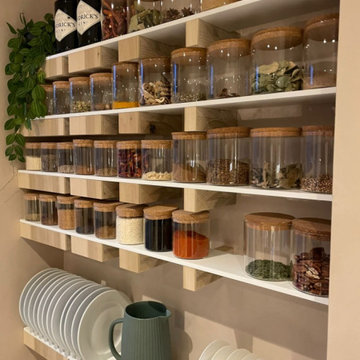
Stunning country-style kitchen; walls, and ceiling in polished concrete (micro-cement) - jasmine and dark green
На фото: угловая кухня среднего размера: освещение в стиле кантри с кладовкой, с полувстраиваемой мойкой (с передним бортиком), открытыми фасадами, светлыми деревянными фасадами, столешницей терраццо, розовым фартуком, техникой под мебельный фасад, деревянным полом, серой столешницей и многоуровневым потолком
На фото: угловая кухня среднего размера: освещение в стиле кантри с кладовкой, с полувстраиваемой мойкой (с передним бортиком), открытыми фасадами, светлыми деревянными фасадами, столешницей терраццо, розовым фартуком, техникой под мебельный фасад, деревянным полом, серой столешницей и многоуровневым потолком
Кухня с деревянным полом и серой столешницей – фото дизайна интерьера
4