Кухня с деревянным полом и серой столешницей – фото дизайна интерьера
Сортировать:
Бюджет
Сортировать:Популярное за сегодня
161 - 180 из 472 фото
1 из 3
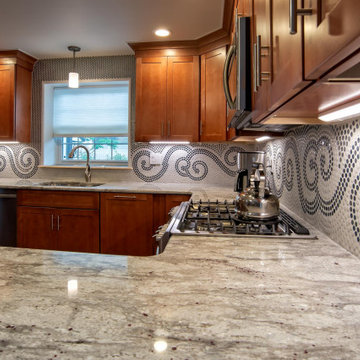
Main Line Kitchen Design’s unique business model allows our customers to work with the most experienced designers and get the most competitive kitchen cabinet pricing.
How does Main Line Kitchen Design offer the best designs along with the most competitive kitchen cabinet pricing? We are a more modern and cost effective business model. We are a kitchen cabinet dealer and design team that carries the highest quality kitchen cabinetry, is experienced, convenient, and reasonable priced. Our five award winning designers work by appointment only, with pre-qualified customers, and only on complete kitchen renovations.
Our designers are some of the most experienced and award winning kitchen designers in the Delaware Valley. We design with and sell 8 nationally distributed cabinet lines. Cabinet pricing is slightly less than major home centers for semi-custom cabinet lines, and significantly less than traditional showrooms for custom cabinet lines.
After discussing your kitchen on the phone, first appointments always take place in your home, where we discuss and measure your kitchen. Subsequent appointments usually take place in one of our offices and selection centers where our customers consider and modify 3D designs on flat screen TV’s. We can also bring sample doors and finishes to your home and make design changes on our laptops in 20-20 CAD with you, in your own kitchen.
Call today! We can estimate your kitchen project from soup to nuts in a 15 minute phone call and you can find out why we get the best reviews on the internet. We look forward to working with you.
As our company tag line says:
“The world of kitchen design is changing…”
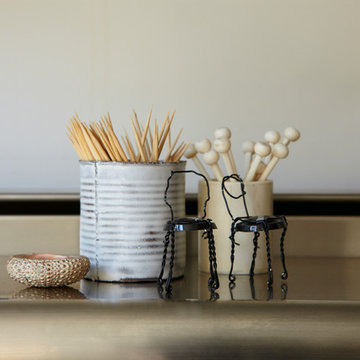
Graham Atkins-Hughes
На фото: п-образная кухня-гостиная среднего размера в морском стиле с врезной мойкой, открытыми фасадами, белыми фасадами, столешницей из бетона, фартуком цвета металлик, фартуком из металлической плитки, техникой из нержавеющей стали, деревянным полом, островом, белым полом и серой столешницей
На фото: п-образная кухня-гостиная среднего размера в морском стиле с врезной мойкой, открытыми фасадами, белыми фасадами, столешницей из бетона, фартуком цвета металлик, фартуком из металлической плитки, техникой из нержавеющей стали, деревянным полом, островом, белым полом и серой столешницей
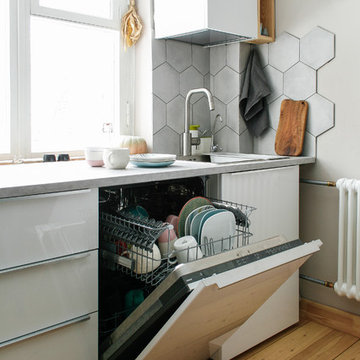
Нам повезло, что вместе с уменьшением цоколя с 16 см в кухнях Фактум до 8 см в нынешних Метод, IKEA пришлось делать специальный кронштейн для крепления фасада посудомоечной машины. Без этого кронштейна дверь машины невозможно было бы открыть. И кронштейн вполне работает и для трехсантиметрового цоколя. Правда, в открытом состоянии выглядит это немного странно.
Изначально мы планировали делать подвесные верхние шкафы по право стене (на фотографии), но потом оставили только два и перенесли их на простенки около окна. Деревянные вставки делали по месту, тоже из лиственницы, и чтобы заполнить нестандартные места.
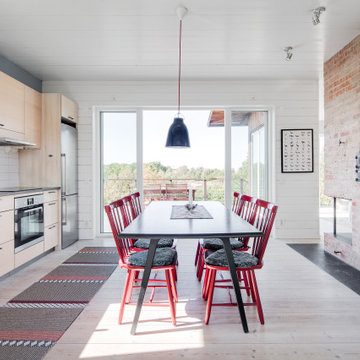
Пример оригинального дизайна: прямая кухня в стиле кантри с обеденным столом, деревянным полом и серой столешницей
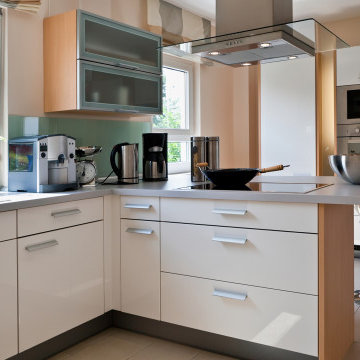
Westlake Village kitchen remodel
Стильный дизайн: большая отдельная, прямая кухня в стиле модернизм с монолитной мойкой, плоскими фасадами, белыми фасадами, столешницей из талькохлорита, серым фартуком, фартуком из сланца, техникой из нержавеющей стали, деревянным полом, островом, бежевым полом и серой столешницей - последний тренд
Стильный дизайн: большая отдельная, прямая кухня в стиле модернизм с монолитной мойкой, плоскими фасадами, белыми фасадами, столешницей из талькохлорита, серым фартуком, фартуком из сланца, техникой из нержавеющей стали, деревянным полом, островом, бежевым полом и серой столешницей - последний тренд
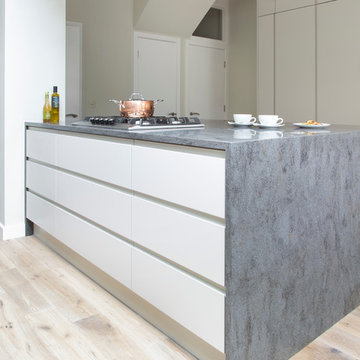
We designed and supplied all kitchen furniture for this bright and airy space, our second collaboration with H & J Architecture. What was once a small kitchen, has now been extended out into the garden for a grander space. All cabinetry has lacquered fronts in a satin finish and a lava rock Corian was used for the kitchen island and worktops. A matt glass splash-back has been used for a seamless look.
Photo credit: David Giles
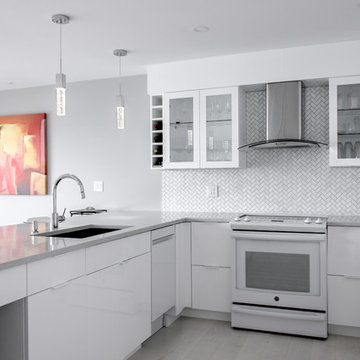
На фото: п-образная кухня среднего размера в стиле модернизм с обеденным столом, врезной мойкой, плоскими фасадами, белыми фасадами, столешницей из кварцевого агломерата, серым фартуком, белой техникой, деревянным полом, серым полом и серой столешницей
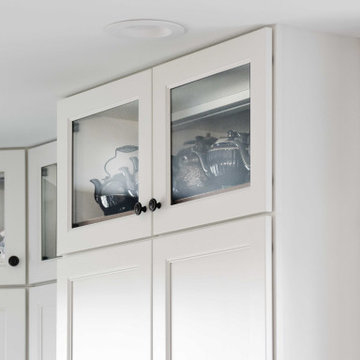
This kitchen is stocked full of personal details for this lovely retired couple living the dream in their beautiful country home. Terri loves to garden and can her harvested fruits and veggies and has filled her double door pantry full of her beloved canned creations. The couple has a large family to feed and when family comes to visit - the open concept kitchen, loads of storage and countertop space as well as giant kitchen island has transformed this space into the family gathering spot - lots of room for plenty of cooks in this kitchen! Tucked into the corner is a thoughtful kitchen office space. Possibly our favorite detail is the green custom painted island with inset bar sink, making this not only a great functional space but as requested by the homeowner, the island is an exact paint match to their dining room table that leads into the grand kitchen and ties everything together so beautifully.
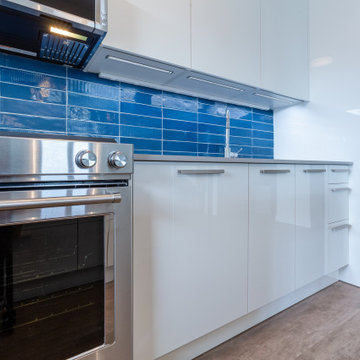
Пример оригинального дизайна: параллельная кухня среднего размера в стиле модернизм с обеденным столом, врезной мойкой, плоскими фасадами, белыми фасадами, столешницей из кварцевого агломерата, синим фартуком, фартуком из керамической плитки, техникой под мебельный фасад, деревянным полом, островом, бежевым полом и серой столешницей
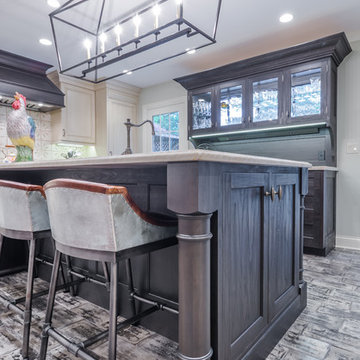
This project included the total interior remodeling and renovation of the Kitchen, Living, Dining and Family rooms. The Dining and Family rooms switched locations, and the Kitchen footprint expanded, with a new larger opening to the new front Family room. New doors were added to the kitchen, as well as a gorgeous buffet cabinetry unit - with windows behind the upper glass-front cabinets.
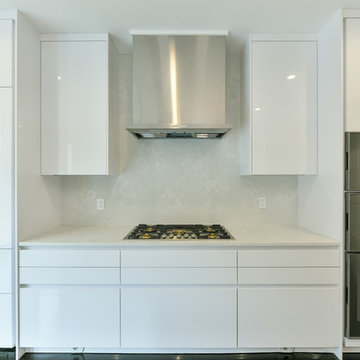
We designed, prewired, installed, and programmed this 5 story brown stone home in Back Bay for whole house audio, lighting control, media room, TV locations, surround sound, Savant home automation, outdoor audio, motorized shades, networking and more. We worked in collaboration with ARC Design builder on this project.
This home was featured in the 2019 New England HOME Magazine.
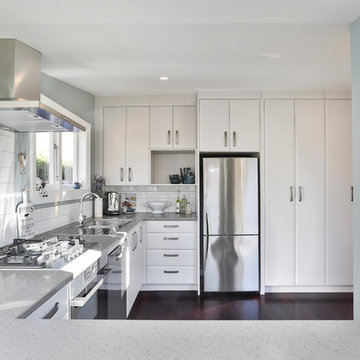
The view looking from the Bay window. This Renovation was complex as we needed to make the best of a very small dwelling and to gain the kitchen living space there needed to be some cleaver encroaching on the adjoining laundry/guest toilet area. This gave us the depth for the fridge and the back work area.
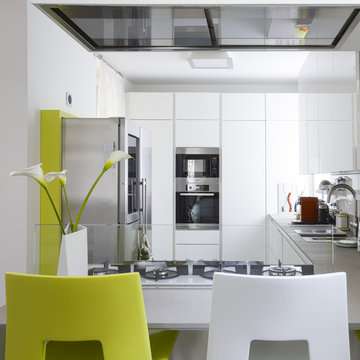
La progettazione dell’interno architettonico ha prestato particolare attenzione alle esigenze funzionali, con l’articolazione di ambienti rispondenti ai singoli momenti di vita, pur lasciando loro una forte capacità di relazione e scambio, prerogativa degli open-space. All’utilizzo misurato di materiali non trattati, tinte fresche e delicate, corrisponde una valorizzare della qualità della luce naturalmente presente. La scelta degli arredi e dei complementi dalle forme semplici ed essenziali, è stata attuata con il particolare intento di giungere ad un ambiente capace di esprimere quel senso di accoglienza e serenità caratteristiche dei luoghi dell’abitare. Questo ha permesso di assecondare in modo efficace le richieste della committenza, con uno spazio che rispondesse alle molteplici necessità di utilizzo, un luogo di impatto visivo ed al contempo raccolto, intimo ma dal carattere deciso.
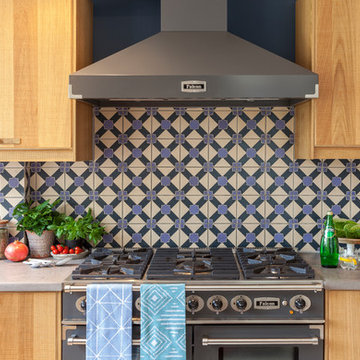
Michael Pilkington
Стильный дизайн: угловая кухня в стиле фьюжн с обеденным столом, плоскими фасадами, фасадами цвета дерева среднего тона, разноцветным фартуком, деревянным полом, островом, белым полом и серой столешницей - последний тренд
Стильный дизайн: угловая кухня в стиле фьюжн с обеденным столом, плоскими фасадами, фасадами цвета дерева среднего тона, разноцветным фартуком, деревянным полом, островом, белым полом и серой столешницей - последний тренд
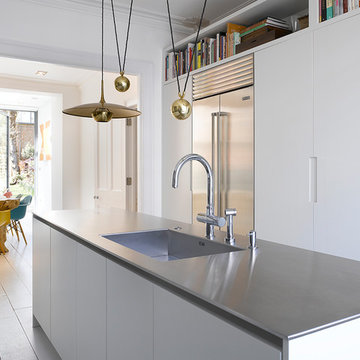
Roundhouse Urbo with Metro matt lacquer bespoke kitchen in Farrow and Ball Signal White with Walnut interiors, stainless steel worksurfaces and splashback behind hob. Photography by Nick Kane.
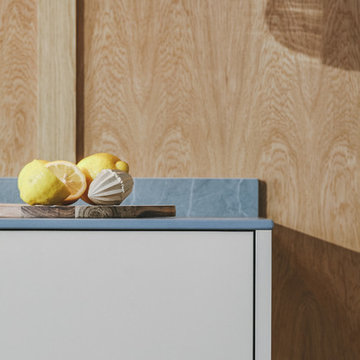
Photographer - Brett Charles
Стильный дизайн: маленькая прямая кухня-гостиная в современном стиле с накладной мойкой, плоскими фасадами, бежевыми фасадами, столешницей из акрилового камня, серым фартуком, фартуком из каменной плиты, техникой под мебельный фасад, деревянным полом, серым полом и серой столешницей без острова для на участке и в саду - последний тренд
Стильный дизайн: маленькая прямая кухня-гостиная в современном стиле с накладной мойкой, плоскими фасадами, бежевыми фасадами, столешницей из акрилового камня, серым фартуком, фартуком из каменной плиты, техникой под мебельный фасад, деревянным полом, серым полом и серой столешницей без острова для на участке и в саду - последний тренд
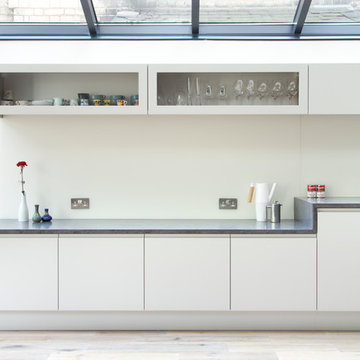
We designed and supplied all kitchen furniture for this bright and airy space, our second collaboration with H & J Architecture. What was once a small kitchen, has now been extended out into the garden for a grander space. All cabinetry has lacquered fronts in a satin finish and a lava rock Corian was used for the kitchen island and worktops. A matt glass splash-back has been used for a seamless look.
Photo credit: David Giles
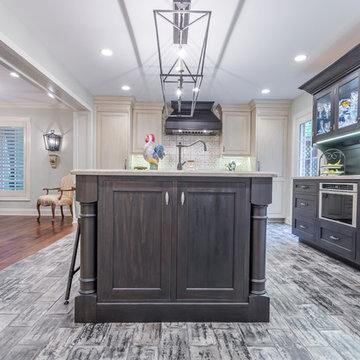
This project included the total interior remodeling and renovation of the Kitchen, Living, Dining and Family rooms. The Dining and Family rooms switched locations, and the Kitchen footprint expanded, with a new larger opening to the new front Family room. New doors were added to the kitchen, as well as a gorgeous buffet cabinetry unit - with windows behind the upper glass-front cabinets.
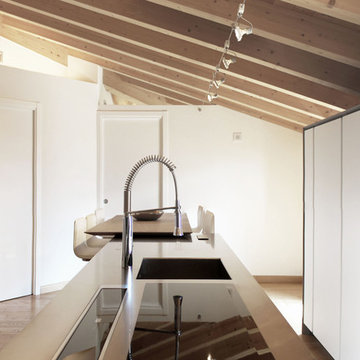
На фото: маленькая кухня-гостиная в современном стиле с монолитной мойкой, плоскими фасадами, белыми фасадами, столешницей из нержавеющей стали, техникой из нержавеющей стали, деревянным полом, островом, коричневым полом и серой столешницей для на участке и в саду с
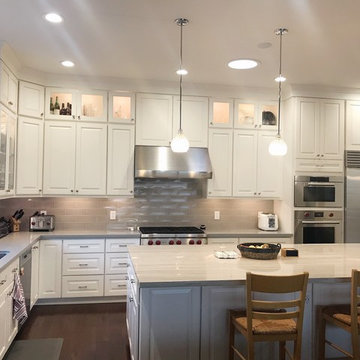
Свежая идея для дизайна: большая угловая кухня в классическом стиле с обеденным столом, врезной мойкой, фасадами с выступающей филенкой, бежевыми фасадами, деревянной столешницей, серым фартуком, фартуком из керамической плитки, техникой из нержавеющей стали, деревянным полом, островом и серой столешницей - отличное фото интерьера
Кухня с деревянным полом и серой столешницей – фото дизайна интерьера
9