Кухня с деревянной столешницей и гранитной столешницей – фото дизайна интерьера
Сортировать:
Бюджет
Сортировать:Популярное за сегодня
141 - 160 из 429 346 фото
1 из 3
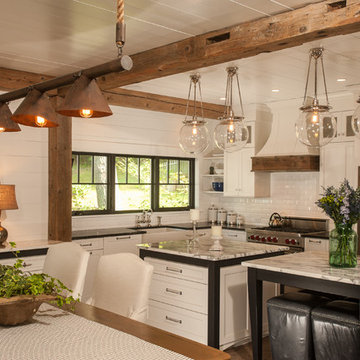
Rob Spring Photography
На фото: угловая кухня в стиле рустика с обеденным столом, с полувстраиваемой мойкой (с передним бортиком), фасадами в стиле шейкер, белыми фасадами, гранитной столешницей, белым фартуком, фартуком из плитки кабанчик и техникой из нержавеющей стали с
На фото: угловая кухня в стиле рустика с обеденным столом, с полувстраиваемой мойкой (с передним бортиком), фасадами в стиле шейкер, белыми фасадами, гранитной столешницей, белым фартуком, фартуком из плитки кабанчик и техникой из нержавеющей стали с
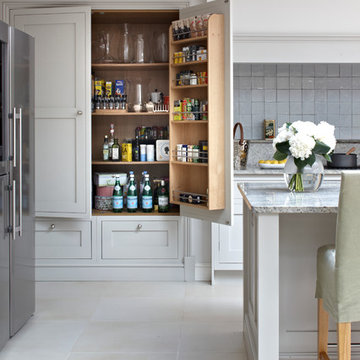
Photo: Iain Kemp
Пример оригинального дизайна: кухня в стиле неоклассика (современная классика) с фасадами в стиле шейкер, серыми фасадами, гранитной столешницей, серым фартуком и техникой из нержавеющей стали
Пример оригинального дизайна: кухня в стиле неоклассика (современная классика) с фасадами в стиле шейкер, серыми фасадами, гранитной столешницей, серым фартуком и техникой из нержавеющей стали

A design for a busy, active family longing for order and a central place for the family to gather. Optimizing a small space with organization and classic elements has them ready to entertain and welcome family and friends.
Custom designed by Hartley and Hill Design
All materials and furnishings in this space are available through Hartley and Hill Design. www.hartleyandhilldesign.com
888-639-0639
Neil Landino Photography

Идея дизайна: большая параллельная кухня у окна в стиле неоклассика (современная классика) с фасадами в стиле шейкер, техникой из нержавеющей стали, врезной мойкой, фасадами цвета дерева среднего тона, гранитной столешницей, светлым паркетным полом и островом

Источник вдохновения для домашнего уюта: кухня в стиле рустика с фасадами с утопленной филенкой, фасадами цвета дерева среднего тона, деревянной столешницей, серым фартуком, фартуком из каменной плиты и техникой из нержавеющей стали
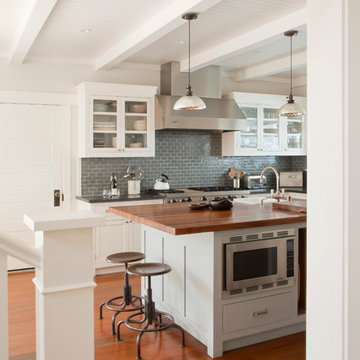
Santa Monica Beach House, Evens Architects - Kitchen
Photo by Manolo Langis
На фото: кухня в морском стиле с стеклянными фасадами, белыми фасадами, деревянной столешницей, синим фартуком, фартуком из плитки кабанчик и техникой из нержавеющей стали
На фото: кухня в морском стиле с стеклянными фасадами, белыми фасадами, деревянной столешницей, синим фартуком, фартуком из плитки кабанчик и техникой из нержавеющей стали

Remodel by J.S. Brown & Co., Design by Monica Lewis, CMKBD, MCR, UDCP.
Photo Credit: Todd Yarrington.
Источник вдохновения для домашнего уюта: угловая, отдельная кухня среднего размера в классическом стиле с фасадами в стиле шейкер, белыми фасадами, белым фартуком, фартуком из плитки кабанчик, техникой из нержавеющей стали, врезной мойкой, гранитной столешницей, паркетным полом среднего тона, островом и окном
Источник вдохновения для домашнего уюта: угловая, отдельная кухня среднего размера в классическом стиле с фасадами в стиле шейкер, белыми фасадами, белым фартуком, фартуком из плитки кабанчик, техникой из нержавеющей стали, врезной мойкой, гранитной столешницей, паркетным полом среднего тона, островом и окном
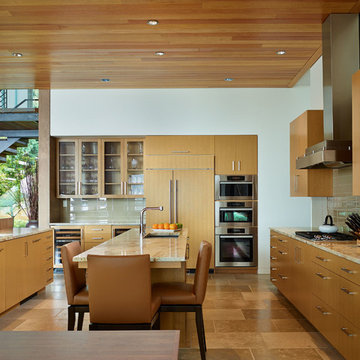
Contractor: Prestige Residential Construction; Interior Design: NB Design Group; Photo: Benjamin Benschneider
На фото: кухня в современном стиле с плоскими фасадами, гранитной столешницей и техникой под мебельный фасад с
На фото: кухня в современном стиле с плоскими фасадами, гранитной столешницей и техникой под мебельный фасад с

Custom inset cabinetry: white cabinets with maple stained island; custom wood hood, farm sink, silver travertine floors, recessed panel cabinet doors.
Peter Chollick Photography
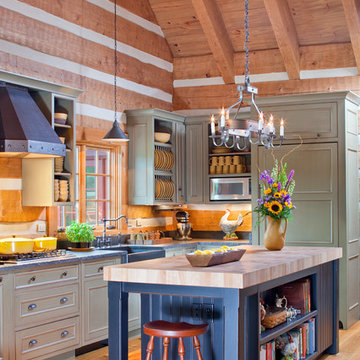
James Ray Spahn Photography
Стильный дизайн: кухня в классическом стиле с деревянной столешницей - последний тренд
Стильный дизайн: кухня в классическом стиле с деревянной столешницей - последний тренд

"Let there be light!" Vaulted ceilings and pendant lighting with coordinating island light brighten up this kitchen. The stainless steel appliances and lightly stained alder custom cabinets add to the aesthetics of this remodel.
Photography by Victor Bernard

Dramatic contemporary kitchen in a cool grey with slightly off white grey walls. The stainless steel in this kitchen brings out the balance of warm and cool.
Joe Currie, Designer
John Olson, Photographer

Buxton Photography
The owners wanted a "French Country" style kitchen with the feel of New Orleans. We removed a dividing wall between the old kitchen and dining room and installed this beautiful expansive kitchen. The brick wall is "Thin Brick" and is applied like wall tile. There is ample storage including a pantry, island storage, two broom closets, and "toe kick" drawers. There are two sinks including one in the island. Notice the addition of the "pot filler" conveniently located over the gas cook top.
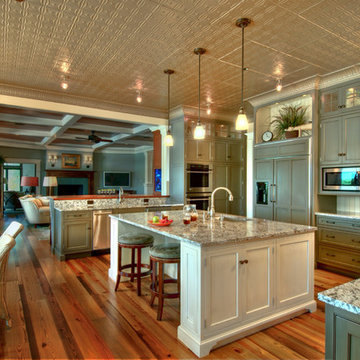
На фото: кухня в классическом стиле с гранитной столешницей, обеденным столом, зелеными фасадами и техникой под мебельный фасад с
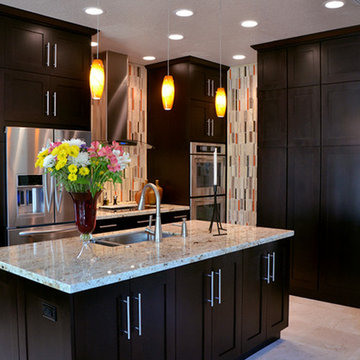
This sleek kitchen was designed using custom depth cabinets by Showplace Wood Products in Maple Espresso, colonial cream granite, marble floors and orange accented mosaic tile walls.
Julie Lehite

Jon Miller Hedrich Blessing
Пример оригинального дизайна: большая параллельная кухня-гостиная в современном стиле с фасадами с утопленной филенкой, фасадами цвета дерева среднего тона, двойной мойкой, гранитной столешницей, зеленым фартуком, техникой из нержавеющей стали, паркетным полом среднего тона, островом и фартуком из терракотовой плитки
Пример оригинального дизайна: большая параллельная кухня-гостиная в современном стиле с фасадами с утопленной филенкой, фасадами цвета дерева среднего тона, двойной мойкой, гранитной столешницей, зеленым фартуком, техникой из нержавеющей стали, паркетным полом среднего тона, островом и фартуком из терракотовой плитки

The collaboration between architect and interior designer is seen here. The floor plan and layout are by the architect. Cabinet materials and finishes, lighting, and furnishings are by the interior designer. Detailing of the vent hood and raised counter are a collaboration. The raised counter includes a chase on the far side for power.
Photo: Michael Shopenn

Lincoln Barbour
На фото: угловая кухня среднего размера в современном стиле с деревянной столешницей, техникой из нержавеющей стали, фасадами в стиле шейкер, темными деревянными фасадами, белым фартуком, фартуком из каменной плиты, врезной мойкой и паркетным полом среднего тона с
На фото: угловая кухня среднего размера в современном стиле с деревянной столешницей, техникой из нержавеющей стали, фасадами в стиле шейкер, темными деревянными фасадами, белым фартуком, фартуком из каменной плиты, врезной мойкой и паркетным полом среднего тона с

This new riverfront townhouse is on three levels. The interiors blend clean contemporary elements with traditional cottage architecture. It is luxurious, yet very relaxed.
Project by Portland interior design studio Jenni Leasia Interior Design. Also serving Lake Oswego, West Linn, Vancouver, Sherwood, Camas, Oregon City, Beaverton, and the whole of Greater Portland.
For more about Jenni Leasia Interior Design, click here: https://www.jennileasiadesign.com/
To learn more about this project, click here:
https://www.jennileasiadesign.com/lakeoswegoriverfront

The material selections included a seven-foot wide plank mahogany island, Calcutta gold marble countertops, custom full inset, face frame cabinets with glass doors, and a custom antiqued zinc hood.
Кухня с деревянной столешницей и гранитной столешницей – фото дизайна интерьера
8