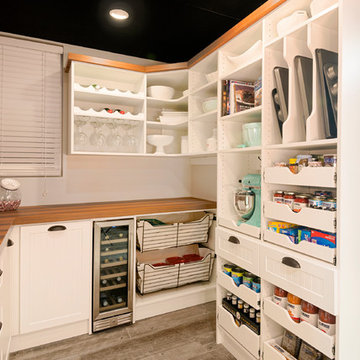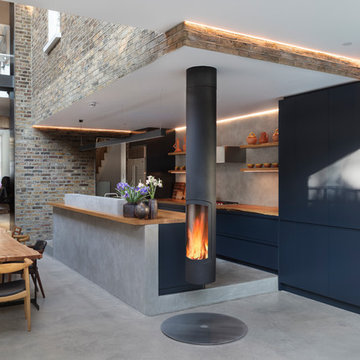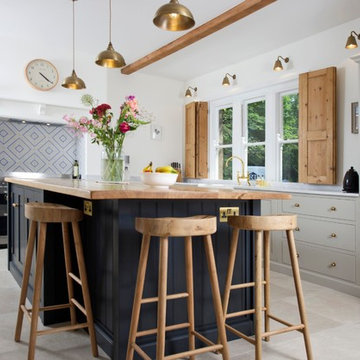Кухня с деревянной столешницей и гранитной столешницей – фото дизайна интерьера
Сортировать:
Бюджет
Сортировать:Популярное за сегодня
61 - 80 из 429 352 фото
1 из 3

La cuisine ouverte sur le séjour est aménagée avec un ilôt central qui intègre des rangements d’un côté et de l’autre une banquette sur mesure, élément central et design de la pièce à vivre. pièce à vivre. Les éléments hauts sont regroupés sur le côté alors que le mur faisant face à l'îlot privilégie l'épure et le naturel avec ses zelliges et une étagère murale en bois.

На фото: угловая кухня среднего размера в стиле модернизм с обеденным столом, накладной мойкой, плоскими фасадами, фасадами цвета дерева среднего тона, гранитной столешницей, техникой под мебельный фасад, паркетным полом среднего тона, островом и черной столешницей

This Historical Home was built in the Columbia Country Club in 1925 and was ready for a new, modern kitchen which kept the traditional feel of the home. A previous sunroom addition created a dining room, but the original kitchen layout kept the two rooms divided. The kitchen was a small and cramped c-shape with a narrow door leading into the dining area.
The kitchen and dining room were completely opened up, creating a long, galley style, open layout which maximized the space and created a very good flow. Dimensions In Wood worked in conjuction with the client’s architect and contractor to complete this renovation.
Custom cabinets were built to use every square inch of the floorplan, with the cabinets extending all the way to the ceiling for the most storage possible. Our woodworkers even created a step stool, staining it to match the kitchen for reaching these high cabinets. The family already had a kitchen table and chairs they were happy with, so we refurbished them to match the kitchen’s new stain and paint color.
Crown molding top the cabinet boxes and extends across the ceiling where they create a coffered ceiling, highlighting the beautiful light fixtures centered on a wood medallion.
Columns were custom built to provide separation between the different sections of the kitchen, while also providing structural support.
Our master craftsmen kept the original 1925 glass cabinet doors, fitted them with modern hardware, repainted and incorporated them into new cabinet boxes. TASK LED Lighting was added to this china cabinet, highlighting the family’s decorative dishes.
Appliance Garage
On one side of the kitchen we built an appliance garage with doors that slide back into the cabinet, integrated power outlets and door activated lighting. Beside this is a small Galley Workstation for beverage and bar service which has the Galley Bar Kit perfect for sliced limes and more.
Baking Cabinet with Pocket Doors
On the opposite side, a baking cabinet was built to house a mixer and all the supplies needed for creating confections. Automatic LED lights, triggered by opening the door, create a perfect baker’s workstation. Both pocket doors slide back inside the cabinet for maximum workspace, then close to hide everything, leaving a clean, minimal kitchen devoid of clutter.
Super deep, custom drawers feature custom dividers beneath the baking cabinet. Then beneath the appliance garage another deep drawer has custom crafted produce boxes per the customer’s request.
Central to the kitchen is a walnut accent island with a granite countertop and a Stainless Steel Galley Workstation and an overhang for seating. Matching bar stools slide out of the way, under the overhang, when not in use. A color matched outlet cover hides power for the island whenever appliances are needed during preparation.
The Galley Workstation has several useful attachments like a cutting board, drying rack, colander holder, and more. Integrated into the stone countertops are a drinking water spigot, a soap dispenser, garbage disposal button and the pull out, sprayer integrated faucet.
Directly across from the conveniently positioned stainless steel sink is a Bertazzoni Italia stove with 5 burner cooktop. A custom mosaic tile backsplash makes a beautiful focal point. Then, on opposite sides of the stove, columns conceal Rev-a-Shelf pull out towers which are great for storing small items, spices, and more. All outlets on the stone covered walls also sport dual USB outlets for charging mobile devices.
Stainless Steel Whirlpool appliances throughout keep a consistent and clean look. The oven has a matching microwave above it which also works as a convection oven. Dual Whirlpool dishwashers can handle all the family’s dirty dishes.
The flooring has black, marble tile inlays surrounded by ceramic tile, which are period correct for the age of this home, while still being modern, durable and easy to clean.
Finally, just off the kitchen we also remodeled their bar and snack alcove. A small liquor cabinet, with a refrigerator and wine fridge sits opposite a snack bar and wine glass cabinets. Crown molding, granite countertops and cabinets were all customized to match this space with the rest of the stunning kitchen.
Dimensions In Wood is more than 40 years of custom cabinets. We always have been, but we want YOU to know just how much more there is to our Dimensions.
The Dimensions we cover are endless: custom cabinets, quality water, appliances, countertops, wooden beams, Marvin windows, and more. We can handle every aspect of your kitchen, bathroom or home remodel.

Идея дизайна: угловая кухня среднего размера в современном стиле с плоскими фасадами, светлыми деревянными фасадами, гранитной столешницей, белым фартуком, фартуком из гранита, техникой из нержавеющей стали, светлым паркетным полом, островом и белой столешницей

Making Dreams come true
На фото: кухня в классическом стиле с стеклянными фасадами, белыми фасадами, гранитной столешницей, белым фартуком, техникой из нержавеющей стали и белой столешницей с
На фото: кухня в классическом стиле с стеклянными фасадами, белыми фасадами, гранитной столешницей, белым фартуком, техникой из нержавеющей стали и белой столешницей с

На фото: большая угловая кухня в современном стиле с одинарной мойкой, плоскими фасадами, черными фасадами, деревянной столешницей, серым фартуком, техникой под мебельный фасад, полом из керамогранита, островом, серым полом, коричневой столешницей, обеденным столом и балками на потолке в частном доме

На фото: кухня среднего размера в стиле кантри с кладовкой, открытыми фасадами, белыми фасадами, деревянной столешницей, полом из керамогранита, коричневым полом и коричневой столешницей

Источник вдохновения для домашнего уюта: большая угловая кухня с обеденным столом, врезной мойкой, фасадами с декоративным кантом, белыми фасадами, гранитной столешницей, бежевым фартуком, фартуком из керамогранитной плитки, техникой под мебельный фасад, светлым паркетным полом, островом, коричневым полом и бежевой столешницей

Стильный дизайн: большая параллельная кухня в стиле фьюжн с черными фасадами, деревянной столешницей, белым фартуком, фартуком из плитки кабанчик, островом, коричневым полом, коричневой столешницей, плоскими фасадами и паркетным полом среднего тона - последний тренд

Photo by Keiana Photography
Идея дизайна: большая угловая кухня-гостиная в стиле неоклассика (современная классика) с фасадами в стиле шейкер, синими фасадами, деревянной столешницей, синим фартуком, фартуком из керамической плитки, техникой под мебельный фасад и островом
Идея дизайна: большая угловая кухня-гостиная в стиле неоклассика (современная классика) с фасадами в стиле шейкер, синими фасадами, деревянной столешницей, синим фартуком, фартуком из керамической плитки, техникой под мебельный фасад и островом

Свежая идея для дизайна: маленькая отдельная, п-образная кухня в современном стиле с одинарной мойкой, белыми фасадами, деревянной столешницей, белым фартуком, техникой из нержавеющей стали, полом из керамической плитки, коричневой столешницей, плоскими фасадами и разноцветным полом без острова для на участке и в саду - отличное фото интерьера

Josefotoinmo, OOIIO Arquitectura
Идея дизайна: прямая кухня в скандинавском стиле с плоскими фасадами, деревянной столешницей, белым фартуком, фартуком из плитки кабанчик, белой техникой, островом, бежевой столешницей, одинарной мойкой, белыми фасадами, бежевым полом и двухцветным гарнитуром
Идея дизайна: прямая кухня в скандинавском стиле с плоскими фасадами, деревянной столешницей, белым фартуком, фартуком из плитки кабанчик, белой техникой, островом, бежевой столешницей, одинарной мойкой, белыми фасадами, бежевым полом и двухцветным гарнитуром

Стильный дизайн: большая параллельная кухня-гостиная в современном стиле с плоскими фасадами, синими фасадами, деревянной столешницей, серым фартуком и островом - последний тренд

На фото: угловая кухня среднего размера в стиле кантри с врезной мойкой, фасадами с утопленной филенкой, серыми фасадами, деревянной столешницей, белым фартуком, техникой из нержавеющей стали, островом, серым полом, бежевой столешницей и барной стойкой с

Ed Ritger Photography
Пример оригинального дизайна: кухня в стиле неоклассика (современная классика) с синими фасадами, кладовкой, открытыми фасадами, деревянной столешницей, паркетным полом среднего тона, коричневым полом и коричневой столешницей
Пример оригинального дизайна: кухня в стиле неоклассика (современная классика) с синими фасадами, кладовкой, открытыми фасадами, деревянной столешницей, паркетным полом среднего тона, коричневым полом и коричневой столешницей

Shoootin
На фото: отдельная, прямая кухня со стиральной машиной в современном стиле с накладной мойкой, плоскими фасадами, зелеными фасадами, деревянной столешницей, белым фартуком, техникой под мебельный фасад, полом из цементной плитки, серым полом и бежевой столешницей без острова
На фото: отдельная, прямая кухня со стиральной машиной в современном стиле с накладной мойкой, плоскими фасадами, зелеными фасадами, деревянной столешницей, белым фартуком, техникой под мебельный фасад, полом из цементной плитки, серым полом и бежевой столешницей без острова

We relocated the fridge to the other side of the kitchen where it is conveniently within reach. One of the rules we try to follow with every kitchen we design is to avoid placing the refrigerator at the “back” of the kitchen. The end goal is always to provide the most flowing, and functional floorplan while keeping in mind an efficient kitchen work triangle.
Final photos by Impressia Photography.

Идея дизайна: большая угловая кухня в стиле кантри с с полувстраиваемой мойкой (с передним бортиком), фасадами в стиле шейкер, белыми фасадами, деревянной столешницей, белым фартуком, фартуком из плитки кабанчик, техникой из нержавеющей стали, паркетным полом среднего тона, островом, коричневым полом и коричневой столешницей

This walk-in pantry with Dura Supreme cabinetry Hudson Heritage finish and Boos Butcher block countertop from Richelieu feels country fresh. The pipe shelving between cabinets with barnwood shelves supplied by KSI Designer give this space an industrial rustic feel. Photography by Beth Singer.

Kitchen uses Walnut with a brown finish for all of the exposed wood surfaces. Walnut used on the slab doors are cut from the same panel to give synchronized pattern that matches vertically.
All painted cabinets are made from Alder.
Unique detail to note for the kitchen is the single seamless top shelve pieces on the top of the cook top and side wall that extend 12 feet without any gaps.
The waterfall edge granite counter top captures initial attention and is the bridge that bring together the Warm walnut kitchen with the white storage and integrated fridge.
Project By: Urban Vision Woodworks
Contact: Michael Alaman
602.882.6606
michael.alaman@yahoo.com
Instagram: www.instagram.com/urban_vision_woodworks
Materials Supplied by: Peterman Lumber, Inc.
Fontana, CA | Las Vegas, NV | Phoenix, AZ
http://petermanlumber.com/
Кухня с деревянной столешницей и гранитной столешницей – фото дизайна интерьера
4