Кухня с деревянной столешницей и фартуком из стеклянной плитки – фото дизайна интерьера
Сортировать:
Бюджет
Сортировать:Популярное за сегодня
61 - 80 из 1 198 фото
1 из 3
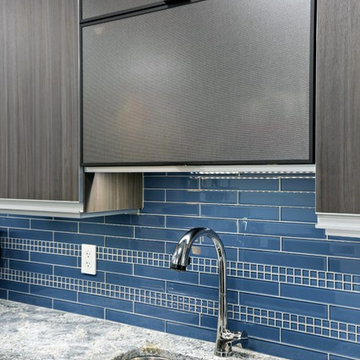
Источник вдохновения для домашнего уюта: большая кухня в современном стиле с обеденным столом, одинарной мойкой, плоскими фасадами, серыми фасадами, деревянной столешницей, синим фартуком, фартуком из стеклянной плитки, техникой под мебельный фасад, полом из керамической плитки и островом
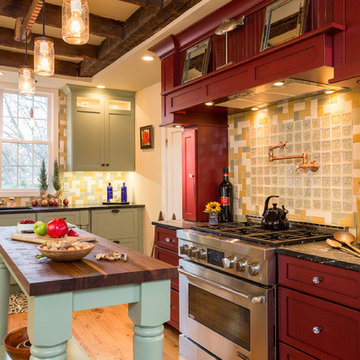
На фото: большая кухня в стиле кантри с фасадами в стиле шейкер, разноцветным фартуком, фартуком из стеклянной плитки, паркетным полом среднего тона, островом, красными фасадами, деревянной столешницей, техникой из нержавеющей стали и двухцветным гарнитуром
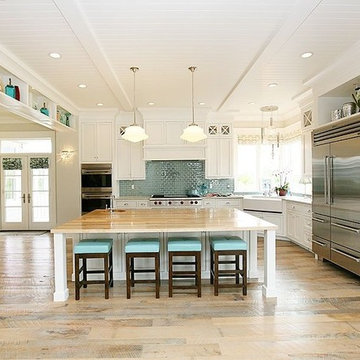
Photography by Hiya Papaya
На фото: кухня в стиле фьюжн с обеденным столом, с полувстраиваемой мойкой (с передним бортиком), фасадами с утопленной филенкой, белыми фасадами, деревянной столешницей, синим фартуком, фартуком из стеклянной плитки, техникой из нержавеющей стали, светлым паркетным полом и островом с
На фото: кухня в стиле фьюжн с обеденным столом, с полувстраиваемой мойкой (с передним бортиком), фасадами с утопленной филенкой, белыми фасадами, деревянной столешницей, синим фартуком, фартуком из стеклянной плитки, техникой из нержавеющей стали, светлым паркетным полом и островом с

This Greenlake area home is the result of an extensive collaboration with the owners to recapture the architectural character of the 1920’s and 30’s era craftsman homes built in the neighborhood. Deep overhangs, notched rafter tails, and timber brackets are among the architectural elements that communicate this goal.
Given its modest 2800 sf size, the home sits comfortably on its corner lot and leaves enough room for an ample back patio and yard. An open floor plan on the main level and a centrally located stair maximize space efficiency, something that is key for a construction budget that values intimate detailing and character over size.

Cuisine encastrée - blanc laqué - papier peint Cole and Sone - carrelage hexagonal - bois
Свежая идея для дизайна: прямая кухня-гостиная в скандинавском стиле с плоскими фасадами, белыми фасадами, деревянной столешницей, техникой из нержавеющей стали, разноцветным полом, коричневой столешницей, врезной мойкой, белым фартуком, фартуком из стеклянной плитки, полом из цементной плитки и обоями на стенах без острова - отличное фото интерьера
Свежая идея для дизайна: прямая кухня-гостиная в скандинавском стиле с плоскими фасадами, белыми фасадами, деревянной столешницей, техникой из нержавеющей стали, разноцветным полом, коричневой столешницей, врезной мойкой, белым фартуком, фартуком из стеклянной плитки, полом из цементной плитки и обоями на стенах без острова - отличное фото интерьера
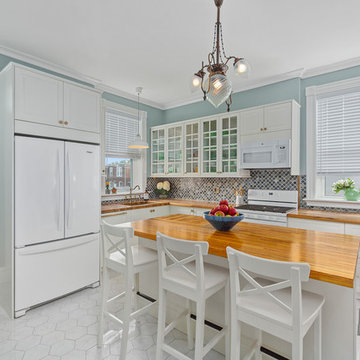
Идея дизайна: угловая кухня среднего размера в стиле модернизм с обеденным столом, врезной мойкой, фасадами с выступающей филенкой, белыми фасадами, деревянной столешницей, фартуком цвета металлик, фартуком из стеклянной плитки, белой техникой, полом из керамической плитки, островом, белым полом и коричневой столешницей
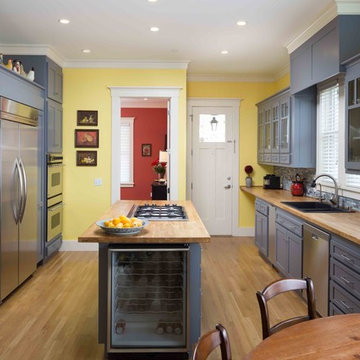
Свежая идея для дизайна: кухня в современном стиле с двойной мойкой, стеклянными фасадами, синими фасадами, деревянной столешницей, синим фартуком, техникой из нержавеющей стали, светлым паркетным полом, островом и фартуком из стеклянной плитки - отличное фото интерьера
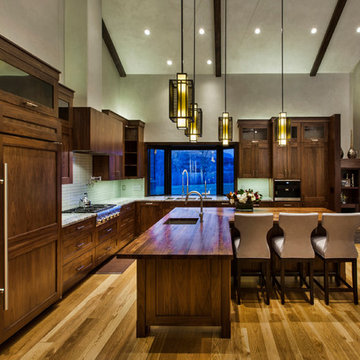
На фото: большая угловая кухня-гостиная в стиле рустика с врезной мойкой, фасадами в стиле шейкер, темными деревянными фасадами, техникой из нержавеющей стали, паркетным полом среднего тона, островом, деревянной столешницей, синим фартуком, фартуком из стеклянной плитки и коричневым полом

This project aims to be the first residence in San Francisco that is completely self-powering and carbon neutral. The architecture has been developed in conjunction with the mechanical systems and landscape design, each influencing the other to arrive at an integrated solution. Working from the historic façade, the design preserves the traditional formal parlors transitioning to an open plan at the central stairwell which defines the distinction between eras. The new floor plates act as passive solar collectors and radiant tubing redistributes collected warmth to the original, North facing portions of the house. Careful consideration has been given to the envelope design in order to reduce the overall space conditioning needs, retrofitting the old and maximizing insulation in the new.
Photographer Ken Gutmaker
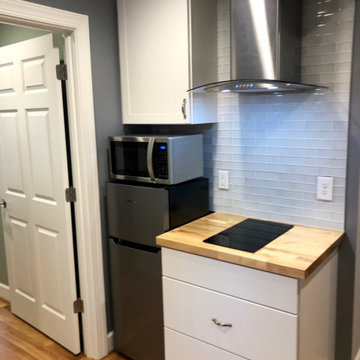
Kitchenette for both in law suites and the home office
Источник вдохновения для домашнего уюта: маленькая отдельная, параллельная кухня в классическом стиле с одинарной мойкой, плоскими фасадами, белыми фасадами, деревянной столешницей, белым фартуком, фартуком из стеклянной плитки, техникой из нержавеющей стали и светлым паркетным полом без острова для на участке и в саду
Источник вдохновения для домашнего уюта: маленькая отдельная, параллельная кухня в классическом стиле с одинарной мойкой, плоскими фасадами, белыми фасадами, деревянной столешницей, белым фартуком, фартуком из стеклянной плитки, техникой из нержавеющей стали и светлым паркетным полом без острова для на участке и в саду

A large two-tiered island is the main work area in this two-cook kitchen. Featuring a waterfall Grothouse custom wood top and a matching quartz waterfall top with a large undermount sink.
The second work area is comprised of the large cooktop and smaller prep sink and double ovens. The raised walnut snack bar top was designed to block the view of the work area from visitors entering the room from the main hallway.
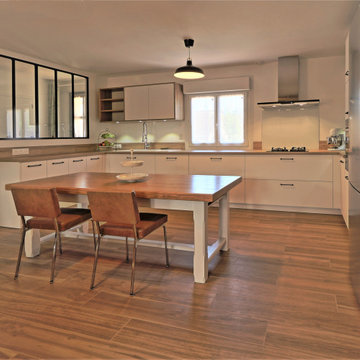
Un air de campagne dans une cuisine incontestablement élégante !
L’alliance du bois et du blanc a encore fait ses preuves dans un nouveau registre.
Une rénovation complète du sol au plafond pour un changement radical.
Tous les ingrédients de la cuisine idéale sont réunis : grande, lumineuse, chaleureuse et fonctionnelle.
On y retrouve le four Neff avec sa porte escamotable, la fameuse armoire épicerie et ses nombreux coulissants. La touche champêtre chic est apportée par l’évier en céramique et son mitigeur « poissonnier ». La crédence en verre SECURIT est adaptée à la plaque gaz.
La verrière et les spots intégrés sous les meubles hauts éclairent la pièce. Et le sol en un carrelage aspect « parquet » assorti à la table et au plan de travail est tout simplement superbe.
D’ailleurs la table de cuisine qui peut accueillir jusqu’à 6 personnes a été relookée par Mr&Mme D, les propriétaires : un véritable travail d’équipe !
Si vous aussi vous rêvez de transformer votre cuisine et concevoir avec un moi un espace de vie qui vous ressemble, contactez-moi dès maintenant !
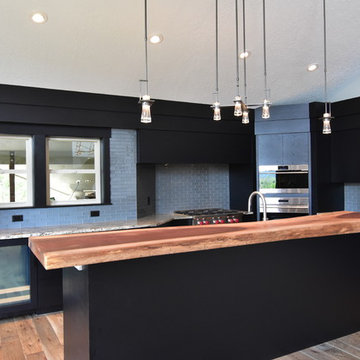
На фото: кухня в современном стиле с плоскими фасадами, черными фасадами, деревянной столешницей, синим фартуком, фартуком из стеклянной плитки, техникой под мебельный фасад, светлым паркетным полом, островом, бежевым полом и коричневой столешницей с
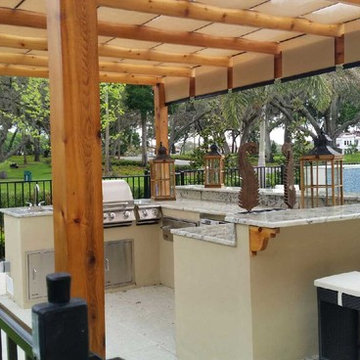
Tru Color Builders considers every project to be our most important – no matter how big or small. Our designers will work with you throughout the entire process to bring your custom outdoor kitchen to life, from the initial design to final delivery. If you want an outdoor kitchen that can be rearranged, moved around and taken with you to a future home, choose a grill with wheels. These are common and come in a wide variety of sizes, features and prices.
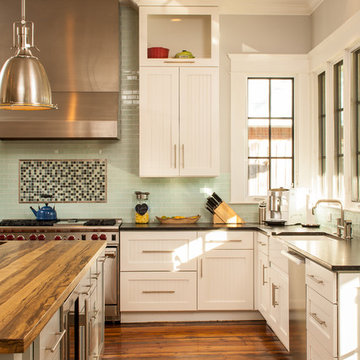
На фото: кухня в стиле кантри с фасадами в стиле шейкер, белыми фасадами, деревянной столешницей, зеленым фартуком, фартуком из стеклянной плитки, окном и красивой плиткой
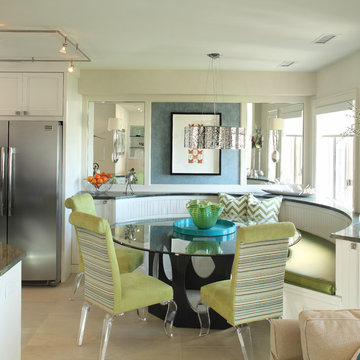
Идея дизайна: маленькая п-образная кухня в морском стиле с обеденным столом, накладной мойкой, фасадами с выступающей филенкой, белыми фасадами, деревянной столешницей, фартуком цвета металлик, фартуком из стеклянной плитки, техникой из нержавеющей стали, полом из цементной плитки, бежевым полом и серой столешницей без острова для на участке и в саду

This homeowner wanted to increase the size of her kitchen and make it a family center during gatherings. The old dining room was brought into the kitchen, doubling the size and dining room moved to the old formal living area. Shaker Cabinets in a pale yellow were installed and the island was done with bead board highlighted to accent the exterior. A baking center on the right side was built lower to accommodate the owner who is an active bread maker. That counter was installed with Carrara Marble top. Glass subway tile was installed as the backsplash. The Island counter top is book matched walnut from Devos Woodworking in Dripping Springs Tx. It is an absolute show stopper when you enter the kitchen. Pendant lighting is a multipe light with the appearance of old insulators which the owner has collected over the years. Open Shelving, glass fronted cabinets and specialized drawers for trash, dishes and knives make this kitchen the owners wish list complete.

© Photography by M. Kibbey
Стильный дизайн: угловая кухня-гостиная среднего размера в современном стиле с плоскими фасадами, зелеными фасадами, зеленым фартуком, техникой из нержавеющей стали, паркетным полом среднего тона, деревянной столешницей, фартуком из стеклянной плитки, островом, коричневым полом и барной стойкой - последний тренд
Стильный дизайн: угловая кухня-гостиная среднего размера в современном стиле с плоскими фасадами, зелеными фасадами, зеленым фартуком, техникой из нержавеющей стали, паркетным полом среднего тона, деревянной столешницей, фартуком из стеклянной плитки, островом, коричневым полом и барной стойкой - последний тренд
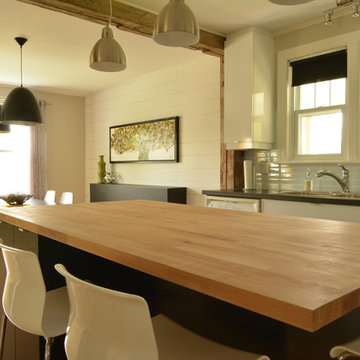
cathia Dion
На фото: маленькая угловая кухня-гостиная в стиле лофт с плоскими фасадами, деревянной столешницей, фартуком из стеклянной плитки, светлым паркетным полом и островом для на участке и в саду
На фото: маленькая угловая кухня-гостиная в стиле лофт с плоскими фасадами, деревянной столешницей, фартуком из стеклянной плитки, светлым паркетным полом и островом для на участке и в саду
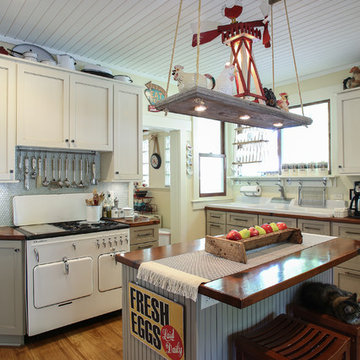
Dave Mason-ISPhotographic
Источник вдохновения для домашнего уюта: п-образная кухня среднего размера в викторианском стиле с фасадами в стиле шейкер, деревянной столешницей, паркетным полом среднего тона, врезной мойкой, белыми фасадами, синим фартуком, фартуком из стеклянной плитки, белой техникой и островом
Источник вдохновения для домашнего уюта: п-образная кухня среднего размера в викторианском стиле с фасадами в стиле шейкер, деревянной столешницей, паркетным полом среднего тона, врезной мойкой, белыми фасадами, синим фартуком, фартуком из стеклянной плитки, белой техникой и островом
Кухня с деревянной столешницей и фартуком из стеклянной плитки – фото дизайна интерьера
4