Кухня с черными фасадами и бежевым фартуком – фото дизайна интерьера
Сортировать:
Бюджет
Сортировать:Популярное за сегодня
141 - 160 из 2 229 фото
1 из 3
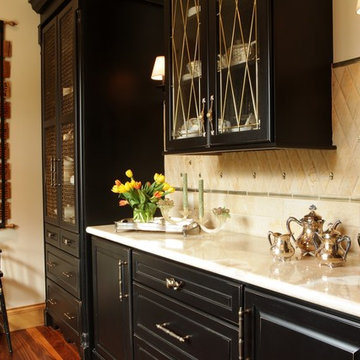
Denash Photography, Designed by Jenny Rausch C.K.D
Sleek black cabinetry with leaded glass upper cabinet. Backsplash diamond pattern with details. Mounted sconce. Wood flooring. Polished marble countertop.
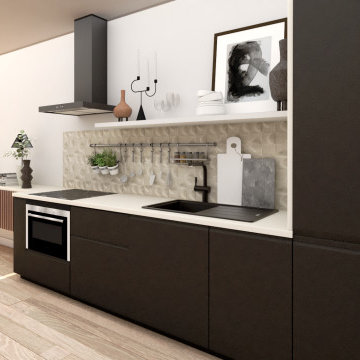
Cuisine noire dans un style scontemporain
Источник вдохновения для домашнего уюта: прямая кухня-гостиная среднего размера, в белых тонах с отделкой деревом в современном стиле с врезной мойкой, плоскими фасадами, черными фасадами, столешницей из ламината, бежевым фартуком, фартуком из каменной плиты, техникой из нержавеющей стали, светлым паркетным полом, бежевым полом, белой столешницей и потолком с обоями без острова
Источник вдохновения для домашнего уюта: прямая кухня-гостиная среднего размера, в белых тонах с отделкой деревом в современном стиле с врезной мойкой, плоскими фасадами, черными фасадами, столешницей из ламината, бежевым фартуком, фартуком из каменной плиты, техникой из нержавеющей стали, светлым паркетным полом, бежевым полом, белой столешницей и потолком с обоями без острова
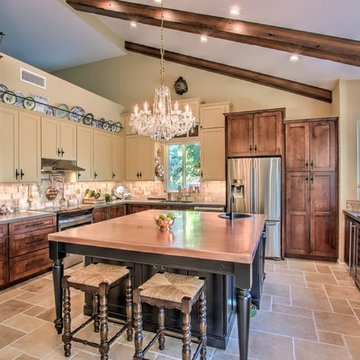
David Elton
Пример оригинального дизайна: кухня среднего размера в стиле фьюжн с обеденным столом, одинарной мойкой, фасадами в стиле шейкер, черными фасадами, столешницей из меди, бежевым фартуком, фартуком из травертина, техникой из нержавеющей стали, полом из керамогранита, островом и бежевым полом
Пример оригинального дизайна: кухня среднего размера в стиле фьюжн с обеденным столом, одинарной мойкой, фасадами в стиле шейкер, черными фасадами, столешницей из меди, бежевым фартуком, фартуком из травертина, техникой из нержавеющей стали, полом из керамогранита, островом и бежевым полом
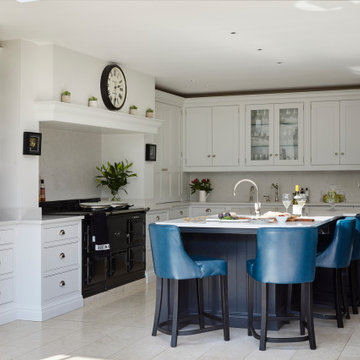
A light and airy kitchen with timeless painted cabinetry. A black shade was chosen for the island and a pop of colour comes from the custom counter stools.
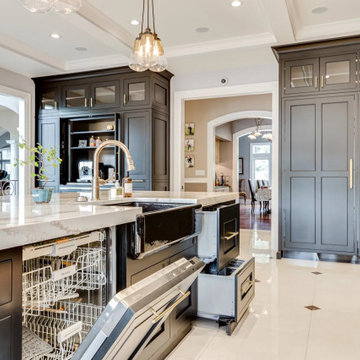
This Transitional kitchen design encompasses a European home influence consisting of Crema' Marfil Marble floors, a grand great room with 25' ceilings, black & gold railings which connect the granite steps leading to the beautiful black & natural cream tone kitchen design pallet. The custom-designed fireplace surround was designed to harmonize with the black painted kitchen cabinets and natural marble. The fireplace holds a tv disguised within a European impressionistic portrait framing. The kitchen design embraces a 65" French La' Cornue range in a bold and elegant manner, accompanying each other delightfully. Additional special features like a pull-out, custom stainless steel butler pantry tray, retractable pocket doors, and great organization make this a kitchen that is hard to resist!
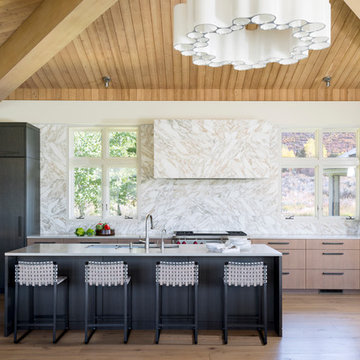
На фото: угловая кухня-гостиная в современном стиле с врезной мойкой, плоскими фасадами, черными фасадами, бежевым фартуком, техникой под мебельный фасад, светлым паркетным полом, островом и белой столешницей
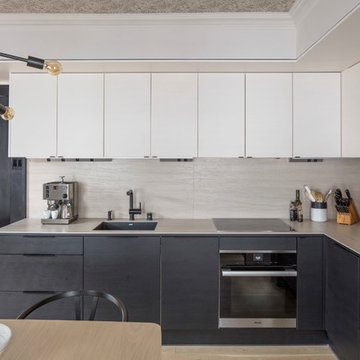
Designed by Bryan Anderson
This kitchen renovation was driven by a desire to create a space for semi-formal dining in a small eat-in kitchen. By removing an imposing central island with range, and expanding a perimeter dropped soffit, we created a well-proportioned space in which to center a table for gathering. The expanded soffit cleaned up awkward angles at the ceiling and implies a thickness to the wall from which the kitchen is carved out. Small, flexible appliances enable full cooking potential, and modular cabinets provide highly functional features in minimal space. Ebony stained base cabinets recede, white-washed upper cabinets and panels reflect light, large-format ceramic counters and backsplash withstand culinary abuse, European oak flooring and accents provide warmth, and all combine under a ceiling of metallic paper to envelop users and guests in functional comfort.
Construction by Showcase Renovations, Inc. and cabinetry by Puustelli USA
Photographs by Troy Thies
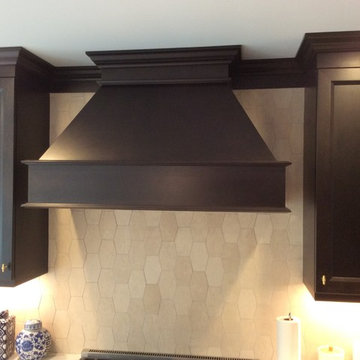
На фото: угловая кухня среднего размера в стиле неоклассика (современная классика) с обеденным столом, врезной мойкой, фасадами с утопленной филенкой, черными фасадами, столешницей из кварцевого агломерата, бежевым фартуком, фартуком из керамической плитки, техникой из нержавеющей стали, полом из керамогранита и островом
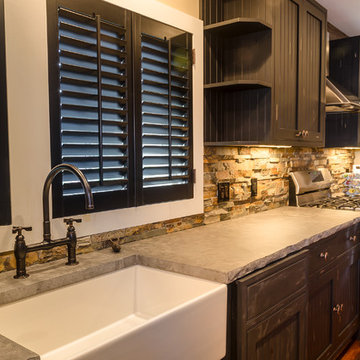
A full kitchen provides the necessary space and appliances for hosting.
Photo by: Daniel Contelmo Jr.
На фото: параллельная кухня-гостиная среднего размера в стиле кантри с с полувстраиваемой мойкой (с передним бортиком), фасадами с декоративным кантом, черными фасадами, гранитной столешницей, бежевым фартуком, фартуком из каменной плитки, техникой из нержавеющей стали, паркетным полом среднего тона и полуостровом
На фото: параллельная кухня-гостиная среднего размера в стиле кантри с с полувстраиваемой мойкой (с передним бортиком), фасадами с декоративным кантом, черными фасадами, гранитной столешницей, бежевым фартуком, фартуком из каменной плитки, техникой из нержавеющей стали, паркетным полом среднего тона и полуостровом

Inspired by the multi-functional performance of a shell structure in nature, the design of this two-bedroom, two-bath ADU explored a performance-based roof geometry that becomes the building façade and privacy screen. Coupled with deep roof overhangs, this second skin allows dappled light to penetrate the interior during the day while reflecting the detrimental UV radiation on the southern exposure. The perforations in the second skin are based on the effects of the sun path on the southern exposure and the location of the windows behind the screen. At night, the interior light glows through the perforations, contributing to the name of the project, “LuminOCity”.
Orange Coast College and UC Irvine formed a partnership called "Team MADE" to enter the 2023 Orange County Sustainability Decathlon. "MADE" is an acronym for Modular, Affordable Dwellings for the Environment. LuminOCity won second place in the competition and 9 awards in various categories. Following the competition, the home was donated to Homeless Intervention Services, Orange County, where it serves as an ADU on an existing property to provide transitional housing for youth experiencing housing insecurities.
This 750sf prefabricated, modular home is built on four, eight foot wide modules that nest together. The building system is predicated on a software-to-manufacturing pipeline called the FrameCAD Machine. This roll-former for light-gauge steel allowed Team MADE to prototype as well as site-manufacture every stud and track in the steel-framed home they would design. Over 100 student volunteers aided in the construction of the steel framing, MEP installation, building envelope, and site work. The use of prefabricated Light Gauge Steel allowed for higher construction tolerances with simplified assembly diagrams that could be followed by student volunteers. Joseph Sarafian, AIA was the lead architect as well as one of four faculty advisors on the project, leading the design of the project from conception to completion.

This minimalist kitchen design was created for an entrepreneur chef who wanted a clean entertaining and research work area. To minimize clutter; a hidden dishwasher was installed and cutting board cover fabricated for the sink. Color matched flush appliances and a concealed vent hood help create a clean work area. Custom solid Maple shelves were made on site and provide quick access to frequently used items as well as integrate AC ducts in a minimalist fashion. The customized tile backsplash integrates trim-less switches and outlets in the center of the flowers to reduce their visual impact on the composition. A locally fabricated cove tile was notched into the paper countertop to ease the transition visually and aid in cleaning. This image contains one of 4 kitchen work areas in the home.
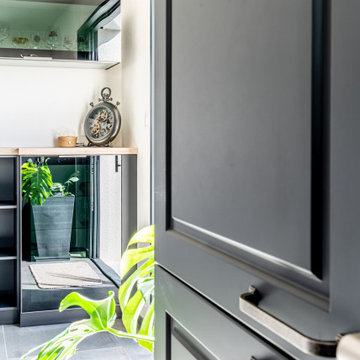
Стильный дизайн: большая п-образная кухня-гостиная в стиле кантри с врезной мойкой, фасадами с декоративным кантом, черными фасадами, деревянной столешницей, бежевым фартуком, фартуком из дерева, техникой под мебельный фасад, полом из керамической плитки, островом, бежевым полом и бежевой столешницей - последний тренд
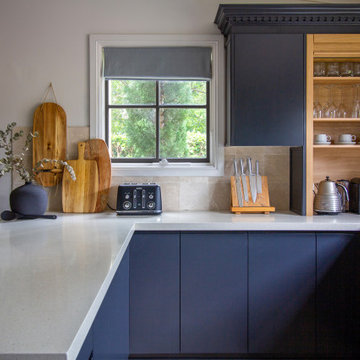
Стильный дизайн: п-образная кухня среднего размера в морском стиле с обеденным столом, двойной мойкой, плоскими фасадами, черными фасадами, столешницей из кварцевого агломерата, бежевым фартуком, фартуком из мрамора, техникой из нержавеющей стали, полом из травертина, островом, бежевым полом и белой столешницей - последний тренд
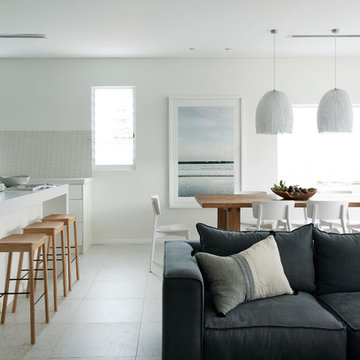
На фото: большая угловая кухня-гостиная в морском стиле с врезной мойкой, фасадами в стиле шейкер, черными фасадами, столешницей из кварцевого агломерата, бежевым фартуком, фартуком из плитки мозаики, черной техникой, полом из терраццо, островом, серым полом и белой столешницей
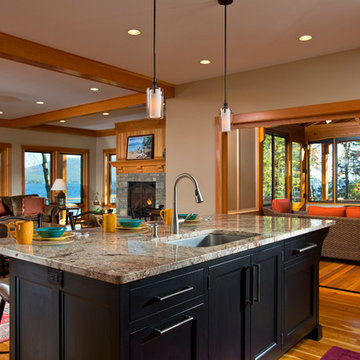
Keeping the kitchen open to the wrap-around great room enhances the view from all angles and makes entertaining more congenial.
Scott Bergman Photography
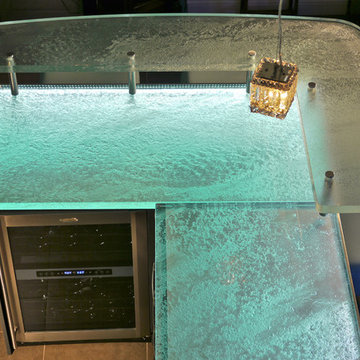
This kitchen is the perfect example of how glass can make a room seem bigger. Even if the actual square footage is limited, glass allows light to travel through it, creating the illusion of a larger space. Adding a raised bar expands the useable counter space, the addition of stools creates an eat-in nook and the kitchen becomes as useful as it is beautiful. Take a moment and imagine your kitchen without opaque countertops...
Texture: Natura | Color: Crystal | Edge: Polished | Thickness: 36mm (1.5")
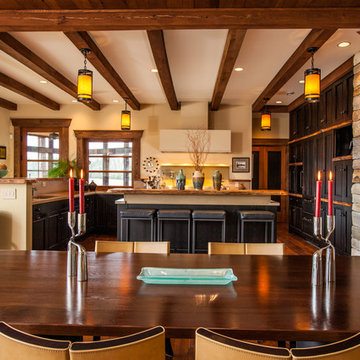
Photography by Nancie Battaglia
На фото: угловая кухня среднего размера в стиле рустика с обеденным столом, фасадами с выступающей филенкой, черными фасадами, деревянной столешницей, бежевым фартуком, фартуком из каменной плиты, темным паркетным полом и островом
На фото: угловая кухня среднего размера в стиле рустика с обеденным столом, фасадами с выступающей филенкой, черными фасадами, деревянной столешницей, бежевым фартуком, фартуком из каменной плиты, темным паркетным полом и островом

This dark kitchen complements the stainless steel centerpiece of this kitchen: the ProS island range hood. We love the granite countertops which really pop, contrasted with the black cabinets. The plants are a nice touch to give this kitchen an earthy vibe.
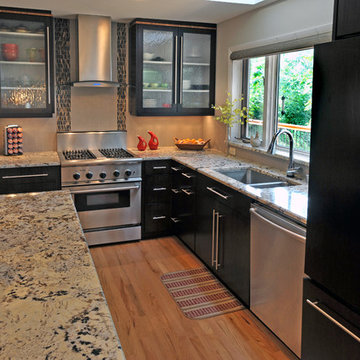
Custom modern vertical grained bamboo frameless cabinets with full overlay doors were selected for their beauty, clean lines, minimal impact on the environment and the unique desired finishes. A rich Espresso color was selected for the perimeter cabinets while contrasting with the lighter caramelized finish of the island. The former refrigerator wall became a wall of 17” deep pantry cabinets to accommodate a built in coffee bar with toaster that is hidden from view with two matching pocket doors. To break up the massing of the wall, two aluminum framed glass full overlay doors with touch latches were added with tempered decorative rain glass. Additional efficient storage features of the cabinetry included tray dividers and three pull out drawers in the bottom drawer of the pantry cabinet, the new counter depth refrigerator was relocated to the opposite wall and housed in a full depth cabinet. Matching vertical grained bamboo espresso panels were used to finish the front face of the refrigerator. Long vertical stainless steel bar pulls were used on the doors for a linear accent.
One of the focal points in the kitchen is the range wall which was updated with a 30” stainless steel Electrolux designer glass canopy wall mount exhaust hood with dual halogen lights. It’s flanked by a rich blend of vertical honed marble mosaics and vertical grained full overlay bamboo espresso wall cabinets with glass inserts. The top of the cabinets feature a vertical grained bamboo banding with a caramelized finish. The base blind cabinet to the right of the stove has three corner drawers that allow for easy access. The existing peninsula that hampered floor traffic was removed and replaced with a 42”x84” central island featuring an abundance of storage via drawers, doors and easily accessible microwave which maximizes the counter working space. The island also serves a dual purpose in allowing for additional large flat space for quilting.
The decorative tile pattern behind the range is a cascade canyon mosaic marble installed vertically in two bands of different widths creating visual interest. The sink has been upgraded to a Kohler Undertone undermount stainless steel sink with a Brizo pull-down touchless faucet with smart technology. The countertop chosen is a 3cm Delicatus Granite with a T edge treatment which complements the wood tones of the cabinetry.
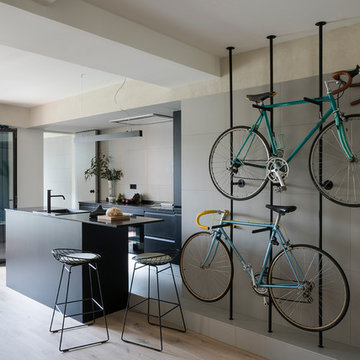
Roberto Ruiz www.robertoruiz.eu
На фото: прямая кухня-гостиная среднего размера в современном стиле с плоскими фасадами, черными фасадами, бежевым фартуком и островом
На фото: прямая кухня-гостиная среднего размера в современном стиле с плоскими фасадами, черными фасадами, бежевым фартуком и островом
Кухня с черными фасадами и бежевым фартуком – фото дизайна интерьера
8