Кухня с черными фасадами и бежевым фартуком – фото дизайна интерьера
Сортировать:
Бюджет
Сортировать:Популярное за сегодня
121 - 140 из 2 229 фото
1 из 3
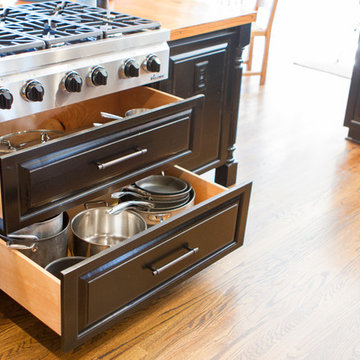
Our challenge was to take a builder grade kitchen and infuse it with elements that combined Traditional cabinetry with Rustic overtones. Because our clients enjoy entertaining, the first step was to enlarge the kitchen. We took down the wall that separated the living room from the kitchen. This simple change enabled us to build an oversize island which serves as both a gathering place for guests and a work space for our client and her daughter, who is an aspiring chef. The island is made from reclaimed heart of pine taken out of a factory in Chicago. The semi-gloss, black lacquer cabinets were distressed to add to the rustic ambience the homeowner desired. We wrapped the micro-lam beam used to support the upper level of the house with the same reclaimed wood used for the island. Using a shot gun, we distressed the beam and hand worked the dovetail joints and walnut pegs creating a barn like post and beam look. The pantry has a charming hand made heart of pine screen door. Chicken wire was used for the screen, adding yet another rustic element to this thoroughly custom kitchen. There are even Urban Industrial overtones with the metal pulls on the cabinetry and the metal accented barstools.
Cory Locatelli

Стильный дизайн: угловая кухня-гостиная среднего размера в современном стиле с монолитной мойкой, плоскими фасадами, черными фасадами, бежевым фартуком, фартуком из стеклянной плитки, техникой под мебельный фасад, островом, разноцветным полом и белой столешницей - последний тренд
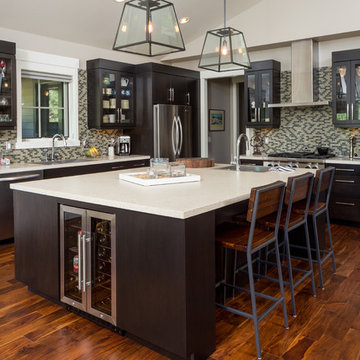
When our client bought their lot in Broken Top they did not build for years. Living in San Diego,they decided in 2011 to build a vacation home/ future retirement abode. Their vision included a welcoming single level with relaxing Master bedroom and bath, a kitchen/living/dining space to entertain family and friends, and an outdoor living space to enjoy the sunsets.Their vision became reality!! It also includes a wonderful second bedroom perfect for guests, with a separate entrance and a private bath with walk-in shower. The third bedroom doubles as an office with lots of windows.
The home is rustic from the front. Upon entering one notices the open floor plan and contemporary kitchen design as well as the beautiful rock fireplace and abundance of light. An extra-large island in the kitchen includes a wine cooler, bar sink, and eating area. The décor of the home is comfortable and warm. And the stunning dark Acacia wood flooring runs throughout the main living area.
This home is 3210 square feet on a single level. Natural mature landscaping surrounds the home giving it a settled-in feeling. This is a perfect home for retirees who host guests, or a small family. In this case,the couple will use it as their vacation get-away with retirement in their scope.
Ross Chandler

Designed by Bryan Anderson
This kitchen renovation was driven by a desire to create a space for semi-formal dining in a small eat-in kitchen. By removing an imposing central island with range, and expanding a perimeter dropped soffit, we created a well-proportioned space in which to center a table for gathering. The expanded soffit cleaned up awkward angles at the ceiling and implies a thickness to the wall from which the kitchen is carved out. Small, flexible appliances enable full cooking potential, and modular cabinets provide highly functional features in minimal space. Ebony stained base cabinets recede, white-washed upper cabinets and panels reflect light, large-format ceramic counters and backsplash withstand culinary abuse, European oak flooring and accents provide warmth, and all combine under a ceiling of metallic paper to envelop users and guests in functional comfort.
Construction by Showcase Renovations, Inc. and cabinetry by Puustelli USA
Photographs by Troy Thies
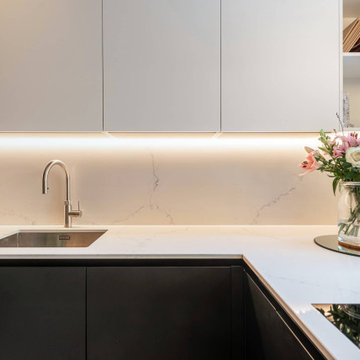
This contemporary kitchen in London is a stunning display of modern design, seamlessly blending style and sustainability.
The focal point of the kitchen is the impressive XMATT range in a sleek Matt Black finish crafted from recycled materials. This choice not only reflects a modern aesthetic but also emphasises the kitchen's dedication to sustainability. In contrast, the overhead cabinetry is finished in crisp white, adding a touch of brightness and balance to the overall aesthetic.
The worktop is a masterpiece in itself, featuring Artscut Bianco Mysterio 20mm Quartz, providing a durable and stylish surface for meal preparation.
The kitchen is equipped with a state-of-the-art Bora hob, combining functionality and design innovation. Fisher & Paykel ovens and an integrated fridge freezer further enhance the functionality of the space while maintaining a sleek and cohesive appearance. These appliances are known for their performance and energy efficiency, aligning seamlessly with the kitchen's commitment to sustainability.
A built-in larder, complete with shelves and drawers, provides ample storage for a variety of food items and small appliances. This cleverly designed feature enhances organisation and efficiency in the space.
Does this kitchen design inspire you? Check out more of our projects here.
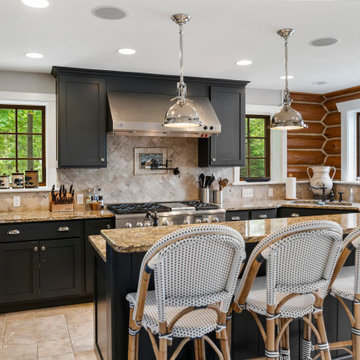
Источник вдохновения для домашнего уюта: большая п-образная кухня в стиле рустика с обеденным столом, двойной мойкой, фасадами с утопленной филенкой, черными фасадами, гранитной столешницей, бежевым фартуком, фартуком из каменной плитки, техникой из нержавеющей стали, полом из травертина, островом, бежевым полом и бежевой столешницей

Alfredo Brandt
Идея дизайна: большая прямая кухня в стиле лофт с обеденным столом, фасадами с утопленной филенкой, черными фасадами, бежевым фартуком, фартуком из плитки мозаики, черной техникой, черной столешницей, врезной мойкой, полом из цементной плитки и розовым полом без острова
Идея дизайна: большая прямая кухня в стиле лофт с обеденным столом, фасадами с утопленной филенкой, черными фасадами, бежевым фартуком, фартуком из плитки мозаики, черной техникой, черной столешницей, врезной мойкой, полом из цементной плитки и розовым полом без острова
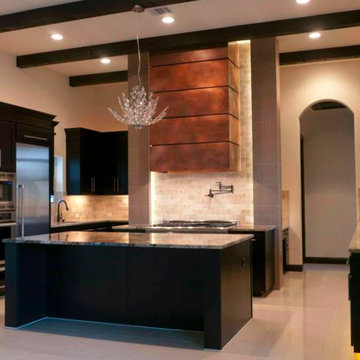
This hood features a repeating pattern of recessed horizontal features to make a mundane shape much more interesting. Custom range hood Design made for Dillon custom homes
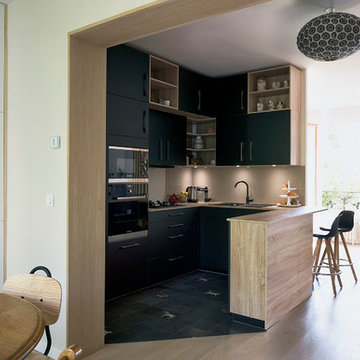
Cuisine et entrée avec filtre bois
Идея дизайна: маленькая угловая кухня в скандинавском стиле с обеденным столом, врезной мойкой, фасадами с декоративным кантом, черными фасадами, деревянной столешницей, бежевым фартуком, техникой под мебельный фасад, светлым паркетным полом, бежевым полом, бежевой столешницей и барной стойкой без острова для на участке и в саду
Идея дизайна: маленькая угловая кухня в скандинавском стиле с обеденным столом, врезной мойкой, фасадами с декоративным кантом, черными фасадами, деревянной столешницей, бежевым фартуком, техникой под мебельный фасад, светлым паркетным полом, бежевым полом, бежевой столешницей и барной стойкой без острова для на участке и в саду
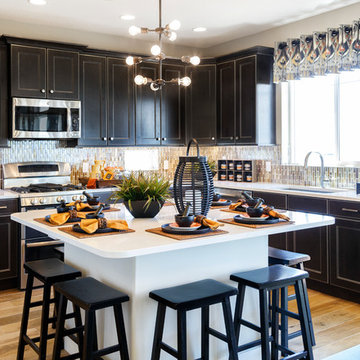
На фото: большая угловая кухня в стиле неоклассика (современная классика) с врезной мойкой, фасадами с утопленной филенкой, черными фасадами, бежевым фартуком, техникой из нержавеющей стали и островом с
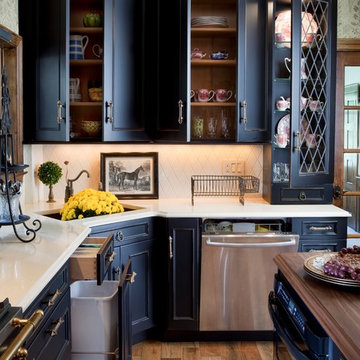
kitchendesigns.com
Designed by Mario Mulea at Kitchen Designs by Ken Kelly, Inc.
Cabinetry: Brookhaven by Wood Mode
На фото: большая п-образная кухня в классическом стиле с обеденным столом, фасадами с утопленной филенкой, черными фасадами, деревянной столешницей, черной техникой, паркетным полом среднего тона, островом и бежевым фартуком с
На фото: большая п-образная кухня в классическом стиле с обеденным столом, фасадами с утопленной филенкой, черными фасадами, деревянной столешницей, черной техникой, паркетным полом среднего тона, островом и бежевым фартуком с
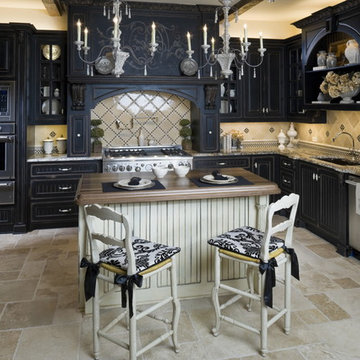
Design Firm: Dallas Design Group, Interiors
Designer: Tracy Rasor, Allied ASID
Источник вдохновения для домашнего уюта: п-образная кухня в классическом стиле с техникой под мебельный фасад, гранитной столешницей, фасадами с выступающей филенкой, черными фасадами, бежевым фартуком и полом из травертина
Источник вдохновения для домашнего уюта: п-образная кухня в классическом стиле с техникой под мебельный фасад, гранитной столешницей, фасадами с выступающей филенкой, черными фасадами, бежевым фартуком и полом из травертина
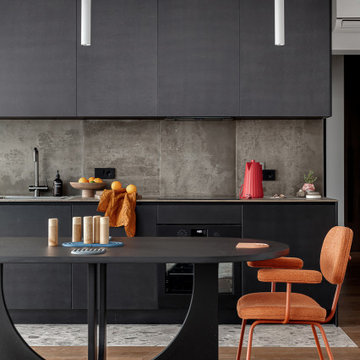
Стильный дизайн: огромная прямая кухня в белых тонах с отделкой деревом: освещение в современном стиле с обеденным столом, врезной мойкой, плоскими фасадами, черными фасадами, столешницей из бетона, бежевым фартуком, фартуком из керамогранитной плитки, паркетным полом среднего тона, коричневым полом и бежевой столешницей без острова - последний тренд

Идея дизайна: большая п-образная кухня-гостиная в стиле фьюжн с одинарной мойкой, плоскими фасадами, черными фасадами, столешницей из кварцевого агломерата, бежевым фартуком, фартуком из керамогранитной плитки, техникой под мебельный фасад, полом из керамогранита, островом, бежевым полом, бежевой столешницей и деревянным потолком
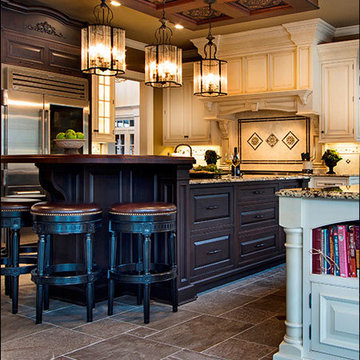
Пример оригинального дизайна: кухня в классическом стиле с обеденным столом, с полувстраиваемой мойкой (с передним бортиком), фасадами с выступающей филенкой, черными фасадами, гранитной столешницей, бежевым фартуком, фартуком из керамической плитки, техникой из нержавеющей стали, полом из сланца и двумя и более островами
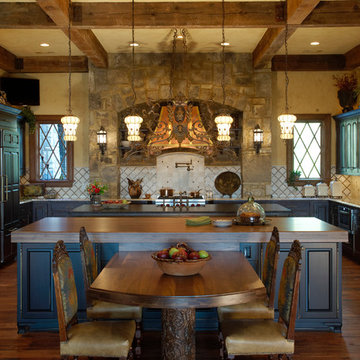
На фото: п-образная кухня в классическом стиле с фасадами с выступающей филенкой, черными фасадами, деревянной столешницей и бежевым фартуком

Interiors by SFA Design
Photography by Meghan Bierle-O'Brien
Пример оригинального дизайна: огромная угловая кухня в современном стиле с фасадами с выступающей филенкой, черными фасадами, бежевым фартуком, техникой из нержавеющей стали, обеденным столом, врезной мойкой, столешницей из акрилового камня, фартуком из плитки мозаики, паркетным полом среднего тона и островом
Пример оригинального дизайна: огромная угловая кухня в современном стиле с фасадами с выступающей филенкой, черными фасадами, бежевым фартуком, техникой из нержавеющей стали, обеденным столом, врезной мойкой, столешницей из акрилового камня, фартуком из плитки мозаики, паркетным полом среднего тона и островом
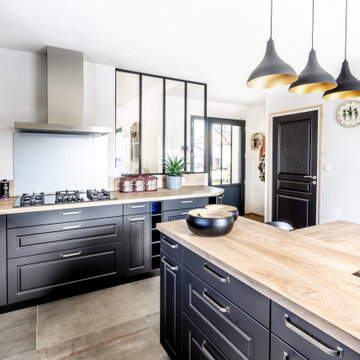
Свежая идея для дизайна: большая п-образная кухня-гостиная в стиле кантри с врезной мойкой, фасадами с декоративным кантом, черными фасадами, деревянной столешницей, бежевым фартуком, фартуком из дерева, техникой под мебельный фасад, полом из керамической плитки, островом, бежевым полом и бежевой столешницей - отличное фото интерьера
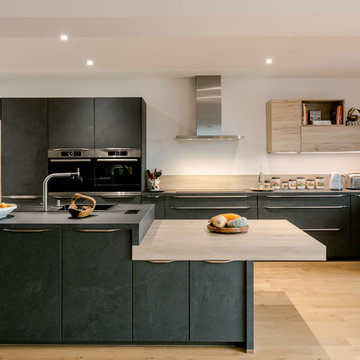
На фото: угловая кухня в современном стиле с накладной мойкой, плоскими фасадами, черными фасадами, бежевым фартуком, фартуком из дерева, техникой под мебельный фасад, светлым паркетным полом, островом, бежевым полом и черной столешницей
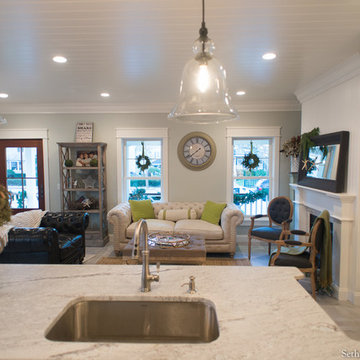
Open concept kitchen into living area. Diamond Vibe cabinetry, Bryant door with a Dark Ale finish.
На фото: большая угловая кухня в морском стиле с обеденным столом, врезной мойкой, фасадами в стиле шейкер, черными фасадами, гранитной столешницей, техникой из нержавеющей стали, островом, бежевым фартуком, фартуком из каменной плитки и светлым паркетным полом с
На фото: большая угловая кухня в морском стиле с обеденным столом, врезной мойкой, фасадами в стиле шейкер, черными фасадами, гранитной столешницей, техникой из нержавеющей стали, островом, бежевым фартуком, фартуком из каменной плитки и светлым паркетным полом с
Кухня с черными фасадами и бежевым фартуком – фото дизайна интерьера
7