Кухня с черной техникой и желтым полом – фото дизайна интерьера
Сортировать:
Бюджет
Сортировать:Популярное за сегодня
121 - 140 из 399 фото
1 из 3
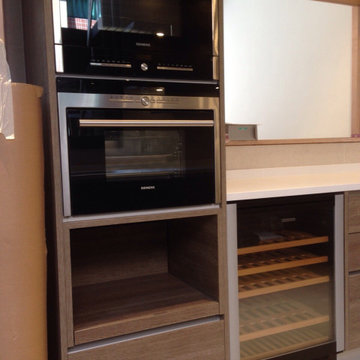
Источник вдохновения для домашнего уюта: отдельная, п-образная кухня среднего размера в современном стиле с двойной мойкой, плоскими фасадами, фасадами цвета дерева среднего тона, столешницей из кварцевого агломерата, фартуком цвета металлик, черной техникой, мраморным полом, желтым полом и белой столешницей без острова
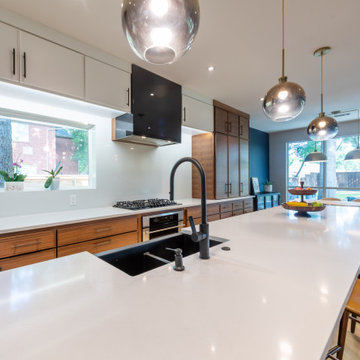
Both the design and construction teams put their heart into making sure we worked with the client to achieve this gorgeous vision. The client was sensitive to both aesthetic and functionality goals, so we set out to improve their old, dated cramped kitchen, with an open concept that facilitates cooking workflow, and dazzles the eye with its mid century modern design. One of their biggest items was their need for increased storage space. We certainly achieved that with ample cabinet space and doubling their pantry space.
The 13 foot waterfall island is the centerpiece, which is heavily utilized for cooking, eating, playing board games and hanging out. The pantry behind the walnut doors used to be the fridge space, and there's an extra pantry now to the left of the current fridge. We moved the sink from the counter to the island, which really helped workflow (we created triangle between cooktop, sink and fridge/pantry 2). To make the cabinets flow linearly at the top we moved and replaced the window. The beige paint is called alpaca from Sherwin Williams and the blue is charcoal blue from sw.
Everything was carefully selected, from the horizontal grain on the walnut cabinets, to the subtly veined white quartz from Arizona tile, to the black glass paneled luxury hood from Futuro Futuro. The pendants and chandelier are from West Elm. The flooring is from karastan; a gorgeous engineered, white oak in herringbone pattern. The recessed lights are decorative from Lumens. The pulls are antique brass from plank hardware (in London). We sourced the door handles and cooktop (Empava) from Houzz. The faucet is Rohl and the sink is Bianco.
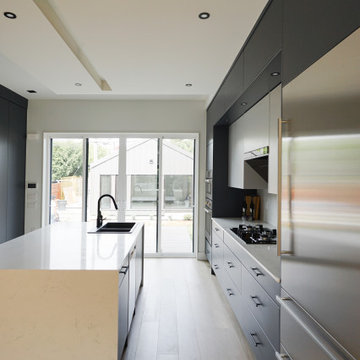
Пример оригинального дизайна: большая параллельная кухня в стиле модернизм с обеденным столом, накладной мойкой, плоскими фасадами, серыми фасадами, столешницей из кварцита, белым фартуком, фартуком из мрамора, черной техникой, светлым паркетным полом, островом, желтым полом и белой столешницей
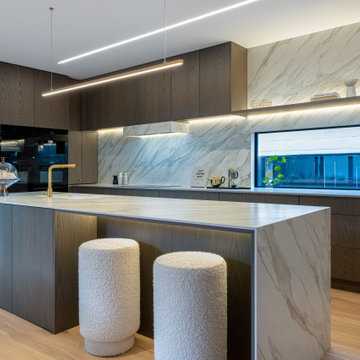
Свежая идея для дизайна: параллельная кухня среднего размера в современном стиле с обеденным столом, врезной мойкой, плоскими фасадами, коричневыми фасадами, столешницей из талькохлорита, белым фартуком, фартуком из керамогранитной плитки, черной техникой, светлым паркетным полом, островом, желтым полом и белой столешницей - отличное фото интерьера
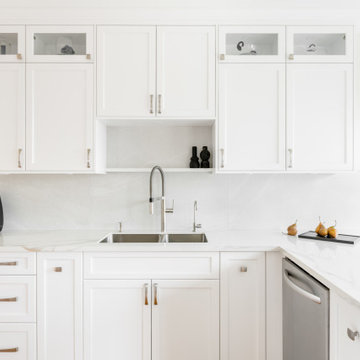
Источник вдохновения для домашнего уюта: большая кухня в стиле неоклассика (современная классика) с обеденным столом, врезной мойкой, фасадами в стиле шейкер, белыми фасадами, столешницей из кварцевого агломерата, серым фартуком, фартуком из керамогранитной плитки, черной техникой, светлым паркетным полом, островом, желтым полом и белой столешницей
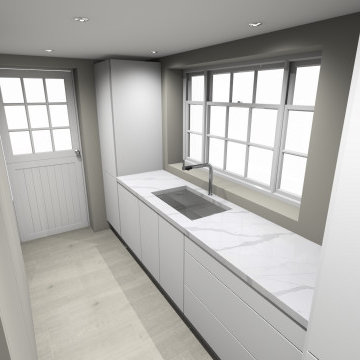
pano can be found here https://panorama.2020.net/view/0yvvtddi0gldg8ke82ba/ ... the family home needed a change of kitchen and laundry/ boot room. Using F&B colours as a start point, working together with the homeowner, we came up with this! The family are now shopping around and comparing like for like by using OnePlan.
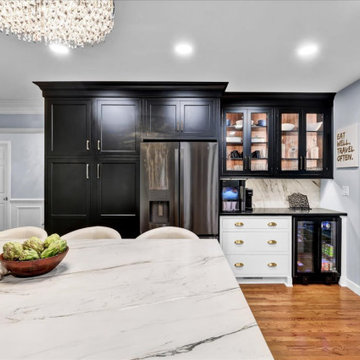
With 5 children, the homeowners need a professional grade kitchen with ample storage and special touches like a stand mixer lift. The walnut island was expanded and the tuxedo perimeter cabinets were reconfigured to accommodate a 6 burner stove. Soapstone countertops were the clients' must have design element, the small amount of extra maintenance is definitely worth it.
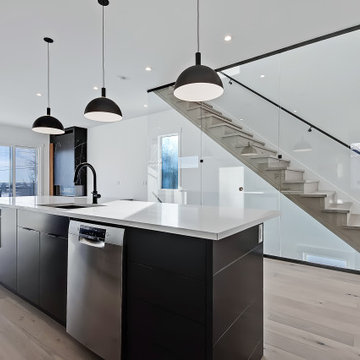
На фото: параллельная кухня среднего размера в стиле лофт с кладовкой, с полувстраиваемой мойкой (с передним бортиком), открытыми фасадами, белыми фасадами, деревянной столешницей, белым фартуком, фартуком из плитки кабанчик, черной техникой, светлым паркетным полом, островом, желтым полом, белой столешницей и деревянным потолком с
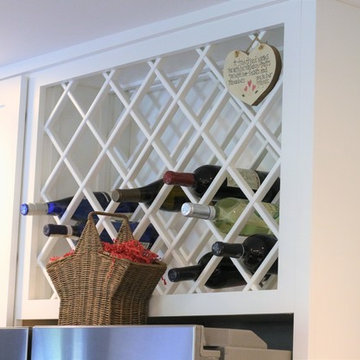
Идея дизайна: отдельная, угловая кухня среднего размера в стиле неоклассика (современная классика) с с полувстраиваемой мойкой (с передним бортиком), фасадами с утопленной филенкой, белыми фасадами, столешницей из кварцита, белым фартуком, фартуком из керамической плитки, черной техникой, полом из винила, полуостровом и желтым полом
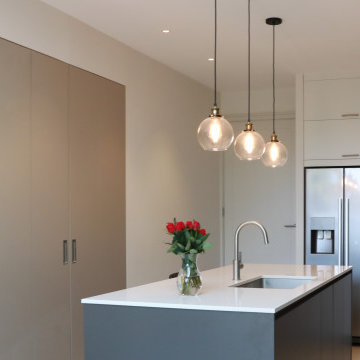
Kitchen renovation using light and dark grey units with Silestone Miami White quartz worktop, Blanco sink & tap, with AEG & Siemens appliances. The kitchen had built in bespoke tall units to house extra wide shelving and a hidden door to utility room
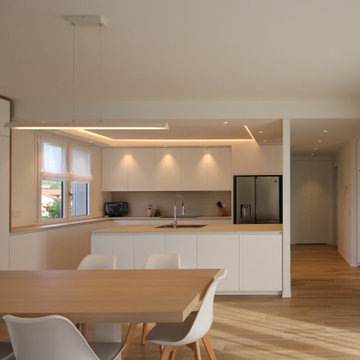
Свежая идея для дизайна: большая угловая кухня в стиле модернизм с обеденным столом, накладной мойкой, плоскими фасадами, белыми фасадами, столешницей из кварцита, серым фартуком, черной техникой, деревянным полом, островом, желтым полом и серой столешницей - отличное фото интерьера
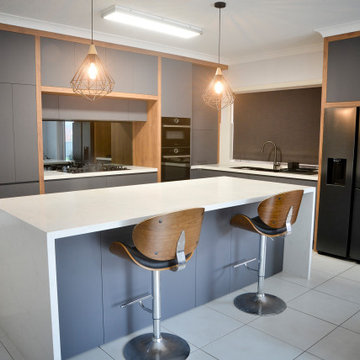
Стильный дизайн: угловая кухня-гостиная среднего размера в стиле модернизм с накладной мойкой, плоскими фасадами, серыми фасадами, столешницей из кварцевого агломерата, разноцветным фартуком, зеркальным фартуком, черной техникой, полом из керамогранита, островом, желтым полом и белой столешницей - последний тренд
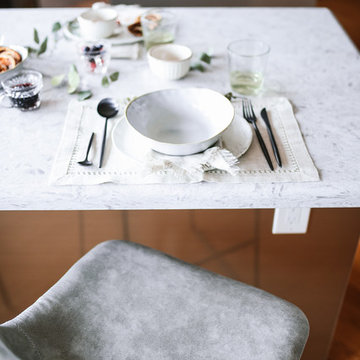
Hale Production Studios
Пример оригинального дизайна: п-образная кухня среднего размера в скандинавском стиле с обеденным столом, врезной мойкой, плоскими фасадами, серыми фасадами, столешницей из кварцевого агломерата, черным фартуком, фартуком из стеклянной плитки, черной техникой, светлым паркетным полом, двумя и более островами, желтым полом и серой столешницей
Пример оригинального дизайна: п-образная кухня среднего размера в скандинавском стиле с обеденным столом, врезной мойкой, плоскими фасадами, серыми фасадами, столешницей из кварцевого агломерата, черным фартуком, фартуком из стеклянной плитки, черной техникой, светлым паркетным полом, двумя и более островами, желтым полом и серой столешницей
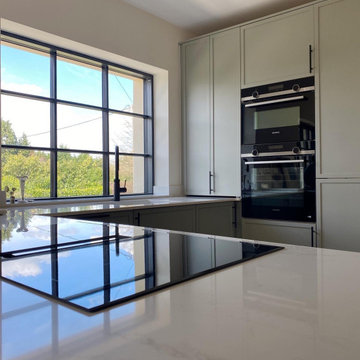
Kitchen and casual living space
На фото: угловая кухня-гостиная среднего размера в стиле модернизм с с полувстраиваемой мойкой (с передним бортиком), фасадами в стиле шейкер, зелеными фасадами, столешницей из кварцита, белым фартуком, черной техникой, паркетным полом среднего тона, островом, желтым полом и белой столешницей
На фото: угловая кухня-гостиная среднего размера в стиле модернизм с с полувстраиваемой мойкой (с передним бортиком), фасадами в стиле шейкер, зелеными фасадами, столешницей из кварцита, белым фартуком, черной техникой, паркетным полом среднего тона, островом, желтым полом и белой столешницей
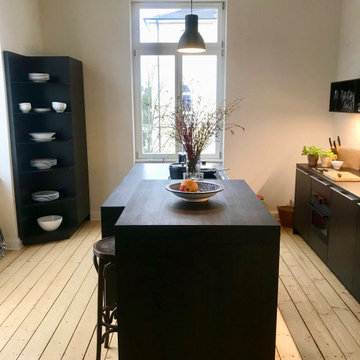
leistungen: entwurf, planung, einkauf, koordination der fertigung und montage
objektbeschreibung
Große Wohn- und Büroküche
Fronten: Durchgefärbtes MDF mit schwarzer Lackierung
Arbeitsplatten: Eiche geräuchert
Küchenmöbel: Möbeltischlerei
Griffe: bulthaup
Spüle: Franke
Mischbatterie: Vipp
Geräte: AEG
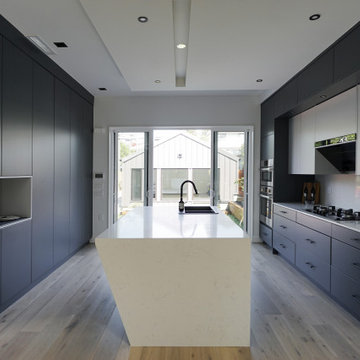
На фото: большая параллельная кухня в стиле модернизм с обеденным столом, накладной мойкой, плоскими фасадами, серыми фасадами, столешницей из кварцита, белым фартуком, фартуком из мрамора, черной техникой, светлым паркетным полом, островом, желтым полом и белой столешницей

This client was looking to design a mid-century modern kitchen with an industrial touch that would feel bigger and improve its workflow by changing the layout. Additionally, the client was looking to change the laundry room to make it less crowded and more functional. We placed the previously unused pantry in an area, between the kitchen and the powder bathroom on the other side of the wall, increasing their pantry space from very small to 32 SF. We moved the fridge, sink, and cook-top to increase proximity to each other and improve workflow. We still used some of the space from the old pantry to hold spices and other essential cooking ingredients in an accessible-for-cooking area next to the fridge. We opened up the countertop to be a straight line all the way to their dining room, instead of the "L" they had before, which made the space feel smaller. We changed the orientation of their dining room table. We turned their bar, which they were not so keen on, into a wine rack. We created a buffet space in their dining room.
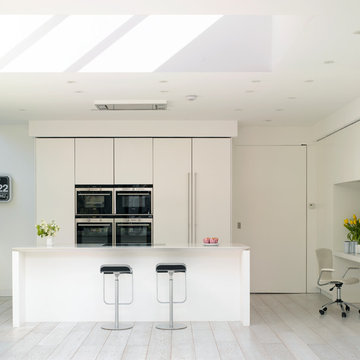
It's a kitchen Roundhouse designed together with its owner, interior designer Natalie Forbes of Forbes Rix design www.forbesrix.com. It's a Roundhouse Urbo handle less matt lacquer kitchen in Ivory 2 from Paint & Paper Library with a Caesarstone worktop with a shark edge. Photography by Nick Kane.
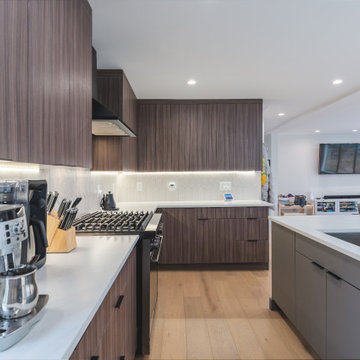
Welcome to "ElevateWood Modern," where contemporary design meets the timeless allure of wood. This stylish kitchen boasts a sleek and sophisticated aesthetic, with a stunning dark gray island serving as the centerpiece. The perfect fusion of modern elements and warm wood tones creates a welcoming ambiance that is both chic and comfortable. Step into this culinary haven, where innovation and tradition harmonize in perfect balance.
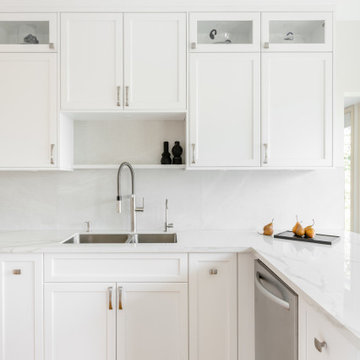
Пример оригинального дизайна: большая кухня в стиле неоклассика (современная классика) с обеденным столом, врезной мойкой, фасадами в стиле шейкер, белыми фасадами, столешницей из кварцевого агломерата, серым фартуком, фартуком из керамогранитной плитки, черной техникой, светлым паркетным полом, островом, желтым полом и белой столешницей
Кухня с черной техникой и желтым полом – фото дизайна интерьера
7