Кухня с черной техникой и светлым паркетным полом – фото дизайна интерьера
Сортировать:
Бюджет
Сортировать:Популярное за сегодня
161 - 180 из 13 511 фото
1 из 3
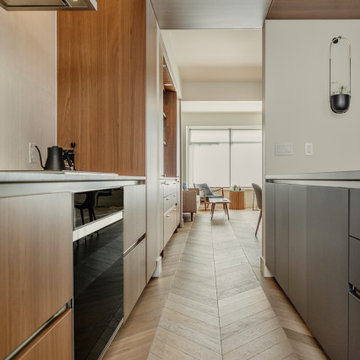
Photography by Tina Witherspoon.
Свежая идея для дизайна: маленькая отдельная, параллельная кухня в стиле модернизм с врезной мойкой, фасадами цвета дерева среднего тона, черной техникой, светлым паркетным полом, полуостровом, серой столешницей и плоскими фасадами для на участке и в саду - отличное фото интерьера
Свежая идея для дизайна: маленькая отдельная, параллельная кухня в стиле модернизм с врезной мойкой, фасадами цвета дерева среднего тона, черной техникой, светлым паркетным полом, полуостровом, серой столешницей и плоскими фасадами для на участке и в саду - отличное фото интерьера
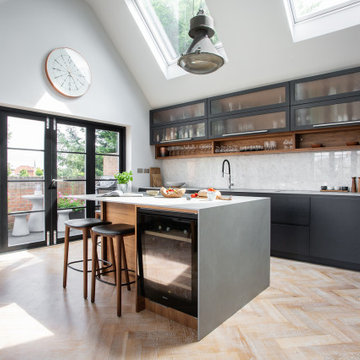
Bespoke clean-lined cabinetry, in critall-style, painted in Farrow & Ball Railings (blue and black) and teamed with accents of American Black walnut, Neolith Cement sintered stone surface and backlit Bianco Calcite marble. The wall units have reeded glass doors with bi-fold mechanism.
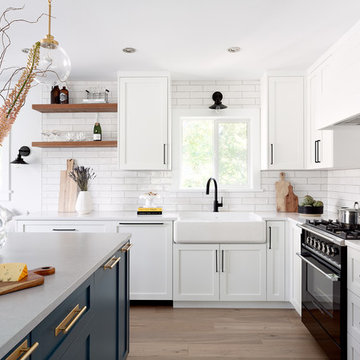
Идея дизайна: угловая кухня-гостиная среднего размера в стиле кантри с с полувстраиваемой мойкой (с передним бортиком), фасадами с утопленной филенкой, белыми фасадами, столешницей из кварцевого агломерата, белым фартуком, фартуком из керамогранитной плитки, светлым паркетным полом, островом, коричневым полом, белой столешницей и черной техникой
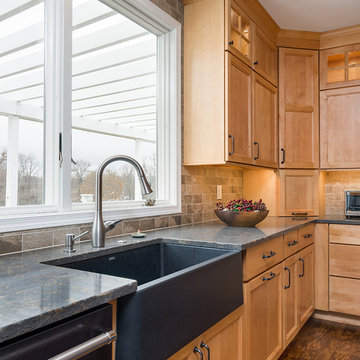
This amazing traditional kitchen design in Yardley, PA incorporates medium wood finish raised panel cabinetry by Koch and Company with island cabinets painted charcoal blue The striking blue island is beautifully accented by a Grothouse butcherblock countertop, with a Silestone Copper Mist countertop around the perimeter. A Blanco Siligranit black farmhouse sink pairs perfectly with the Riobel faucet and soap dispenser. The Gazzini gold cashmere tile backsplash complements the kitchen cabinets and includes a niche behind the range, below a custom matching hood. The adjacent beverage bar includes a round Nantucket brushed satin sink and upper glass front display cabinets. Black appliances feature throughout the kitchen design including a GE French door refrigerator, KitchenAid cooktop, GE built-in double convection wall oven, and Sharp microwave drawer. The Lang's team also installed Andersen windows and a patio door with satin nickel hardware. The kitchen cabinets are packed with customized storage accessories including a corner cabinet swing out shelf, tray dividers, narrow spice and oil pull outs, pantry pull out shelves, appliance garage, and cutlery drawers. This kitchen design is packed with style and storage, and sure to be the center of attention in this home.
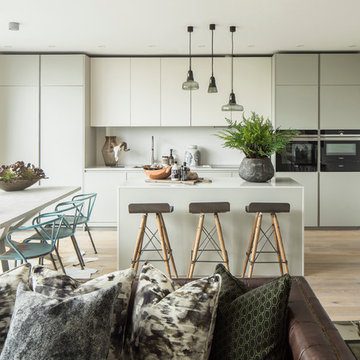
Our trendy urban design of this penthouse apartment in London's Blackfriars brims with industrial, contemporary charisma, the floral and geometric digital print motif cushions adding luxurious depth.
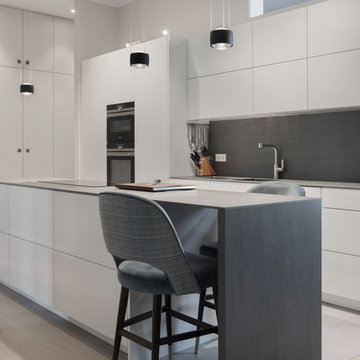
Пример оригинального дизайна: кухня среднего размера в современном стиле с плоскими фасадами, белыми фасадами, серым фартуком, черной техникой, светлым паркетным полом, островом, бежевым полом и серой столешницей
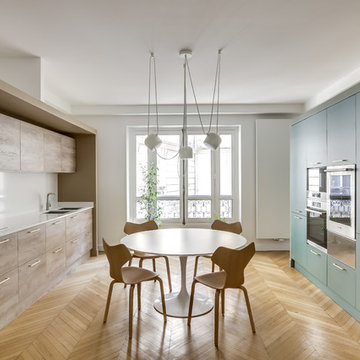
Стильный дизайн: отдельная, параллельная кухня в современном стиле с врезной мойкой, плоскими фасадами, зелеными фасадами, белым фартуком, черной техникой, светлым паркетным полом, бежевым полом и белой столешницей без острова - последний тренд
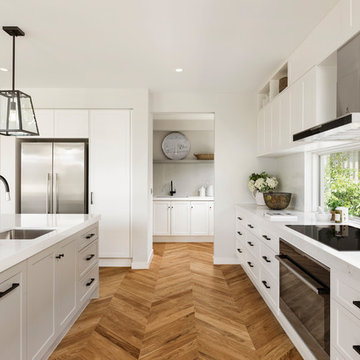
Benchtop & splashback: Michelangelo Quartz.
Builder: Fairhaven Homes.
Стильный дизайн: большая параллельная кухня в стиле модернизм с обеденным столом, врезной мойкой, фасадами в стиле шейкер, белыми фасадами, столешницей из кварцевого агломерата, белым фартуком, фартуком из каменной плиты, черной техникой, светлым паркетным полом, островом, коричневым полом и белой столешницей - последний тренд
Стильный дизайн: большая параллельная кухня в стиле модернизм с обеденным столом, врезной мойкой, фасадами в стиле шейкер, белыми фасадами, столешницей из кварцевого агломерата, белым фартуком, фартуком из каменной плиты, черной техникой, светлым паркетным полом, островом, коричневым полом и белой столешницей - последний тренд
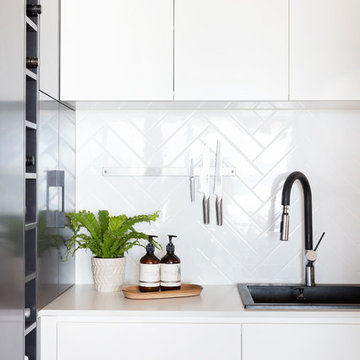
Interior Design by Donna Guyler Design
Идея дизайна: большая параллельная кухня в современном стиле с обеденным столом, накладной мойкой, плоскими фасадами, светлыми деревянными фасадами, столешницей из кварцевого агломерата, зеркальным фартуком, черной техникой, светлым паркетным полом, островом и коричневым полом
Идея дизайна: большая параллельная кухня в современном стиле с обеденным столом, накладной мойкой, плоскими фасадами, светлыми деревянными фасадами, столешницей из кварцевого агломерата, зеркальным фартуком, черной техникой, светлым паркетным полом, островом и коричневым полом
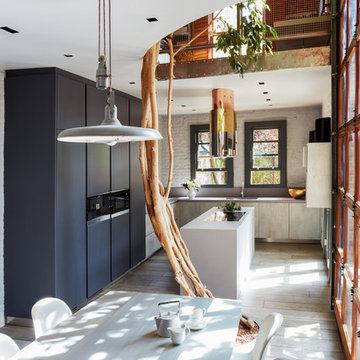
Maxima 2.2 kitchen by Cesar from Espresso Design in Silk Lacquer Graphite and TSS Cement effect Laminate. Worktop is 20mm Lapitec Grigio Cemento Satin. Miele Appliances

Barry Calhoun Photography
Свежая идея для дизайна: огромная угловая кухня-гостиная у окна в стиле модернизм с плоскими фасадами, гранитной столешницей, светлым паркетным полом, островом, черной техникой, бежевым полом, накладной мойкой, светлыми деревянными фасадами, черным фартуком и черной столешницей - отличное фото интерьера
Свежая идея для дизайна: огромная угловая кухня-гостиная у окна в стиле модернизм с плоскими фасадами, гранитной столешницей, светлым паркетным полом, островом, черной техникой, бежевым полом, накладной мойкой, светлыми деревянными фасадами, черным фартуком и черной столешницей - отличное фото интерьера

Свежая идея для дизайна: маленькая прямая кухня-гостиная в стиле ретро с врезной мойкой, плоскими фасадами, фасадами цвета дерева среднего тона, деревянной столешницей, бежевым фартуком, фартуком из керамической плитки, черной техникой, светлым паркетным полом и островом для на участке и в саду - отличное фото интерьера
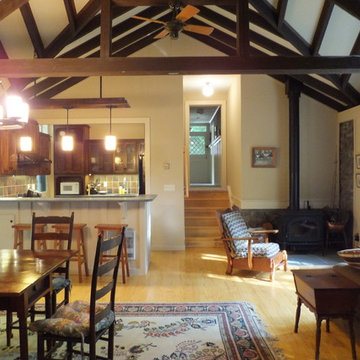
Ben Nicholson
Свежая идея для дизайна: маленькая п-образная кухня-гостиная в стиле кантри с врезной мойкой, плоскими фасадами, темными деревянными фасадами, гранитной столешницей, зеленым фартуком, фартуком из керамической плитки, черной техникой, светлым паркетным полом и полуостровом для на участке и в саду - отличное фото интерьера
Свежая идея для дизайна: маленькая п-образная кухня-гостиная в стиле кантри с врезной мойкой, плоскими фасадами, темными деревянными фасадами, гранитной столешницей, зеленым фартуком, фартуком из керамической плитки, черной техникой, светлым паркетным полом и полуостровом для на участке и в саду - отличное фото интерьера
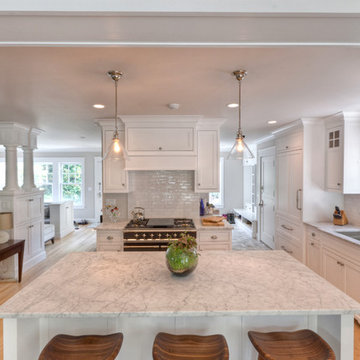
Carrara Marble Island
Свежая идея для дизайна: угловая кухня-гостиная в классическом стиле с одинарной мойкой, фасадами в стиле шейкер, белыми фасадами, мраморной столешницей, белым фартуком, фартуком из плитки кабанчик, черной техникой, светлым паркетным полом и островом - отличное фото интерьера
Свежая идея для дизайна: угловая кухня-гостиная в классическом стиле с одинарной мойкой, фасадами в стиле шейкер, белыми фасадами, мраморной столешницей, белым фартуком, фартуком из плитки кабанчик, черной техникой, светлым паркетным полом и островом - отличное фото интерьера

Стильный дизайн: огромная угловая кухня в современном стиле с обеденным столом, накладной мойкой, плоскими фасадами, белыми фасадами, столешницей из кварцевого агломерата, белым фартуком, фартуком из керамической плитки, черной техникой, светлым паркетным полом, островом, коричневым полом и белой столешницей - последний тренд

На фото: угловая кухня в стиле модернизм с врезной мойкой, плоскими фасадами, фасадами цвета дерева среднего тона, черной техникой, светлым паркетным полом, островом и серой столешницей

Cet ancien cabinet d’avocat dans le quartier du carré d’or, laissé à l’abandon, avait besoin d’attention. Notre intervention a consisté en une réorganisation complète afin de créer un appartement familial avec un décor épuré et contemplatif qui fasse appel à tous nos sens. Nous avons souhaité mettre en valeur les éléments de l’architecture classique de l’immeuble, en y ajoutant une atmosphère minimaliste et apaisante. En très mauvais état, une rénovation lourde et structurelle a été nécessaire, comprenant la totalité du plancher, des reprises en sous-œuvre, la création de points d’eau et d’évacuations.
Les espaces de vie, relèvent d’un savant jeu d’organisation permettant d’obtenir des perspectives multiples. Le grand hall d’entrée a été réduit, au profit d’un toilette singulier, hors du temps, tapissé de fleurs et d’un nez de cloison faisant office de frontière avec la grande pièce de vie. Le grand placard d’entrée comprenant la buanderie a été réalisé en bois de noyer par nos artisans menuisiers. Celle-ci a été délimitée au sol par du terrazzo blanc Carrara et de fines baguettes en laiton.
La grande pièce de vie est désormais le cœur de l’appartement. Pour y arriver, nous avons dû réunir quatre pièces et un couloir pour créer un triple séjour, comprenant cuisine, salle à manger et salon. La cuisine a été organisée autour d’un grand îlot mêlant du quartzite Taj Mahal et du bois de noyer. Dans la majestueuse salle à manger, la cheminée en marbre a été effacée au profit d’un mur en arrondi et d’une fenêtre qui illumine l’espace. Côté salon a été créé une alcôve derrière le canapé pour y intégrer une bibliothèque. L’ensemble est posé sur un parquet en chêne pointe de Hongris 38° spécialement fabriqué pour cet appartement. Nos artisans staffeurs ont réalisés avec détails l’ensemble des corniches et cimaises de l’appartement, remettant en valeur l’aspect bourgeois.
Un peu à l’écart, la chambre des enfants intègre un lit superposé dans l’alcôve tapissée d’une nature joueuse où les écureuils se donnent à cœur joie dans une partie de cache-cache sauvage. Pour pénétrer dans la suite parentale, il faut tout d’abord longer la douche qui se veut audacieuse avec un carrelage zellige vert bouteille et un receveur noir. De plus, le dressing en chêne cloisonne la chambre de la douche. De son côté, le bureau a pris la place de l’ancien archivage, et le vert Thé de Chine recouvrant murs et plafond, contraste avec la tapisserie feuillage pour se plonger dans cette parenthèse de douceur.

Стильный дизайн: большая параллельная кухня-гостиная в скандинавском стиле с одинарной мойкой, плоскими фасадами, белыми фасадами, столешницей из кварцевого агломерата, фартуком цвета металлик, зеркальным фартуком, черной техникой, светлым паркетным полом, островом, коричневым полом и белой столешницей - последний тренд

Our clients were seeking a classic and stylish Shaker kitchen with a contemporary edge, to complement the architecture of their five-year-old house, which features a modern beamed ceiling and herringbone flooring. They also wanted a kitchen island to include banquette seating surrounding one end of a large industrial-style dining table with an Ash wooden table top that our clients already owned. We designed the main run of in frame cabinetry with a classic cornice to completely fit within the recessed space along the back wall behind the island, which is hand-painted in Stewkey Blue by Farrow & Ball. This includes a central inglenook and an overmantel that conceals a Siemens canopy extractor hood above a white Everhot range cooker. Overhead cabinets and undercounter storage cupboards were included within the design, together with oak dovetailed deep drawer storage boxes. A Samsung American-style fridge freezer was also integrated within the run. A 30mm thick quartz worktop in Tuscany colourway extends on either side of the range cooker and this is repeated on the kitchen island as well, with an overhang on both sides of the u-shaped design to accommodate bar stools beneath. In the centre of the island, we created u-shaped banquette seating upholstered in grey velvet to surround one end of the large rectangular dining table. To store their collection of fine wines, we specified two undercounter wine conditioners by Miele to fit within each end of the island to store reds, whites and Champagnes. Along the length of the island, facing the Everhot is a large ceramic double-bowl Belfast sink by Shaws of Darwen and a Quooker Cube tap, providing hot, cold, boiling and sparkling water. On the task side of the island, two 60cm dishwashers by Miele are integrated at either end of the cabinetry together with storage for pull-out bins and utility items.
On a further run to the left of the island, we designed and made a large Shaker two-door pantry larder, hand-painted in All White by Farrow & Ball and featuring deep dovetail drawer boxes beneath. Extending on either side of the pantry is natural oak contemporary open shelving to mix with the traditional design of the kitchen. A further freestanding cabinet with a natural solid oak top was handmade to sit beneath the client’s wall-mounted television. Cup handles and knobs are all brushed brass by Crofts and Assinder, with matching brass butt hinges.

parete di fondo a specchio
Источник вдохновения для домашнего уюта: огромная п-образная кухня-гостиная в стиле модернизм с накладной мойкой, плоскими фасадами, гранитной столешницей, черным фартуком, фартуком из гранита, черной техникой, светлым паркетным полом, островом, черной столешницей, кессонным потолком, серыми фасадами и бежевым полом
Источник вдохновения для домашнего уюта: огромная п-образная кухня-гостиная в стиле модернизм с накладной мойкой, плоскими фасадами, гранитной столешницей, черным фартуком, фартуком из гранита, черной техникой, светлым паркетным полом, островом, черной столешницей, кессонным потолком, серыми фасадами и бежевым полом
Кухня с черной техникой и светлым паркетным полом – фото дизайна интерьера
9