Кухня с черной техникой и светлым паркетным полом – фото дизайна интерьера
Сортировать:
Бюджет
Сортировать:Популярное за сегодня
81 - 100 из 13 511 фото
1 из 3
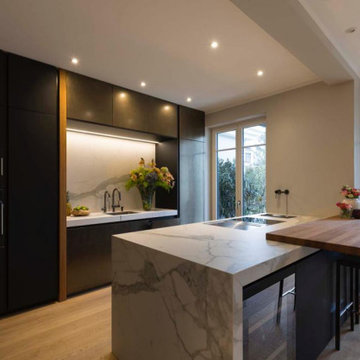
На фото: параллельная кухня-гостиная в современном стиле с плоскими фасадами, черными фасадами, фартуком из керамической плитки, черной техникой, светлым паркетным полом, полуостровом, коричневым полом и белой столешницей

DESIGN BRIEF
“A family home to be lived in not just looked at” placed functionality as main priority in the
extensive renovation of this coastal holiday home.
Existing layout featured:
– Inadequate bench space in the cooking zone
– An impractical and overly large walk in pantry
– Torturous angles in the design of the house made work zones cramped with a frenetic aesthetic at odds
with the linear skylights creating disharmony and an unbalanced feel to the entire space.
– Unappealing seating zones, not utilising the amazing view or north face space
WISH LIST
– Comfortable retreat for two people and extend family, with space for multiple cooks to work in the kitchen together or to a functional work zone for a couple.
DESIGN SOLUTION
– Removal of awkward angle walls creating more space for a larger kitchen
– External angles which couldn’t be modified are hidden, creating a rational, serene space where the skylights run parallel to walls and fittings.
NEW KITCHEN FEATURES
– A highly functional layout with well-defined and spacious cooking, preparing and storage zones.
– Generous bench space around cooktop and sink provide great workability in a small space
– An inviting island bench for relaxing, working and entertaining for one or many cooks
– A light filled interior with ocean views from several vantage points in the kitchen
– An appliance/pantry with sliding for easy access to plentiful storage and hidden appliance use to
keep the kitchen streamlined and easy to keep tidy.
– A light filled interior with ocean views from several vantage points in the kitchen
– Refined aesthetics which welcomes, relax and allows for individuality with warm timber open shelves curate collections that make the space feel like it’s a home always on holidays.

Custom kitchen designed in early 2000's. We did a cosmetic overhaul replacing tile floor with wood, new backsplash, new lighting, new faucets, and wall color
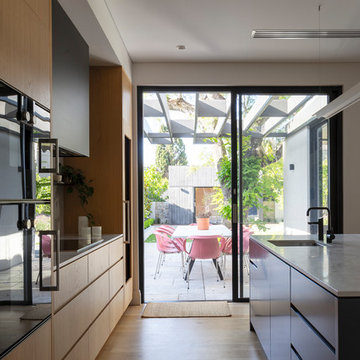
Свежая идея для дизайна: параллельная кухня-гостиная в современном стиле с одинарной мойкой, плоскими фасадами, светлыми деревянными фасадами, мраморной столешницей, серым фартуком, фартуком из мрамора, черной техникой, светлым паркетным полом, островом и серой столешницей - отличное фото интерьера
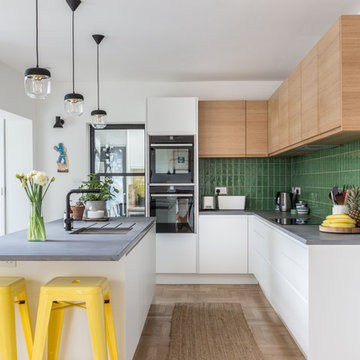
Источник вдохновения для домашнего уюта: угловая кухня в скандинавском стиле с двойной мойкой, плоскими фасадами, белыми фасадами, зеленым фартуком, черной техникой, островом, бежевым полом, серой столешницей, светлым паркетным полом и двухцветным гарнитуром

Стильный дизайн: большая параллельная кухня в стиле лофт с обеденным столом, врезной мойкой, плоскими фасадами, темными деревянными фасадами, серым фартуком, черной техникой, светлым паркетным полом, островом, бежевым полом и серой столешницей - последний тренд

На фото: кухня-гостиная в современном стиле с двойной мойкой, плоскими фасадами, черными фасадами, зеркальным фартуком, черной техникой, островом, белой столешницей, светлым паркетным полом и двухцветным гарнитуром с

Источник вдохновения для домашнего уюта: угловая, светлая кухня в современном стиле с врезной мойкой, фасадами с утопленной филенкой, белыми фасадами, разноцветным фартуком, черной техникой, светлым паркетным полом, островом, бежевым полом, разноцветной столешницей и мойкой у окна
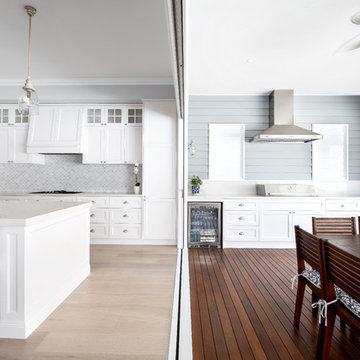
Brock Beazley Photography
На фото: прямая кухня в классическом стиле с врезной мойкой, фасадами в стиле шейкер, белыми фасадами, серым фартуком, фартуком из плитки мозаики, черной техникой, светлым паркетным полом, островом, бежевым полом и белой столешницей
На фото: прямая кухня в классическом стиле с врезной мойкой, фасадами в стиле шейкер, белыми фасадами, серым фартуком, фартуком из плитки мозаики, черной техникой, светлым паркетным полом, островом, бежевым полом и белой столешницей

Nathan Scott Photography
На фото: большая отдельная, п-образная кухня в современном стиле с темными деревянными фасадами, столешницей из кварцевого агломерата, фартуком из стекла, светлым паркетным полом, островом, белой столешницей, врезной мойкой, плоскими фасадами, бежевым фартуком, черной техникой и бежевым полом с
На фото: большая отдельная, п-образная кухня в современном стиле с темными деревянными фасадами, столешницей из кварцевого агломерата, фартуком из стекла, светлым паркетным полом, островом, белой столешницей, врезной мойкой, плоскими фасадами, бежевым фартуком, черной техникой и бежевым полом с
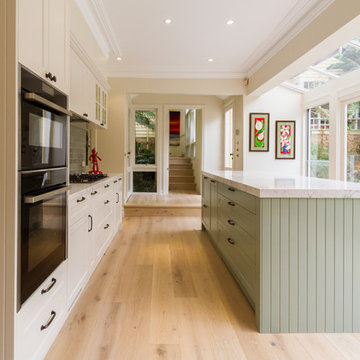
Designer: Michael Simpson; Photographer: Yvonne Menegol
На фото: параллельная кухня среднего размера в классическом стиле с обеденным столом, врезной мойкой, фасадами в стиле шейкер, белыми фасадами, столешницей из кварцевого агломерата, зеленым фартуком, фартуком из плитки кабанчик, черной техникой, светлым паркетным полом, островом, бежевым полом и белой столешницей с
На фото: параллельная кухня среднего размера в классическом стиле с обеденным столом, врезной мойкой, фасадами в стиле шейкер, белыми фасадами, столешницей из кварцевого агломерата, зеленым фартуком, фартуком из плитки кабанчик, черной техникой, светлым паркетным полом, островом, бежевым полом и белой столешницей с

На фото: угловая кухня-гостиная в стиле неоклассика (современная классика) с с полувстраиваемой мойкой (с передним бортиком), фасадами с декоративным кантом, зелеными фасадами, столешницей из кварцита, зеленым фартуком, фартуком из керамогранитной плитки, черной техникой, светлым паркетным полом, островом и белой столешницей с
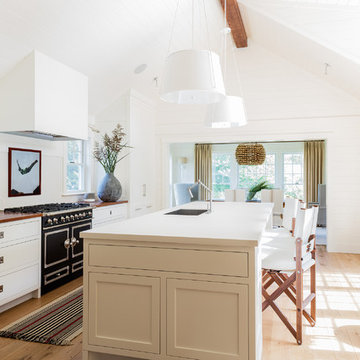
Photo Credit: Michael J Lee
Пример оригинального дизайна: отдельная, прямая кухня среднего размера в морском стиле с врезной мойкой, фасадами в стиле шейкер, белыми фасадами, черной техникой, светлым паркетным полом, островом, бежевым полом и столешницей из акрилового камня
Пример оригинального дизайна: отдельная, прямая кухня среднего размера в морском стиле с врезной мойкой, фасадами в стиле шейкер, белыми фасадами, черной техникой, светлым паркетным полом, островом, бежевым полом и столешницей из акрилового камня

Susanna Cots · Interior Design
Идея дизайна: большая угловая кухня-гостиная в современном стиле с плоскими фасадами, черными фасадами, полуостровом, врезной мойкой, белым фартуком, черной техникой и светлым паркетным полом
Идея дизайна: большая угловая кухня-гостиная в современном стиле с плоскими фасадами, черными фасадами, полуостровом, врезной мойкой, белым фартуком, черной техникой и светлым паркетным полом
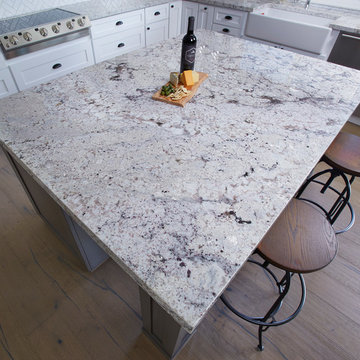
White Springs Granite @ Arizona Tile, natural stone granite from Brazil. White Springs has a white background with burgundy and gray movement, which gives it beautiful subtle character.
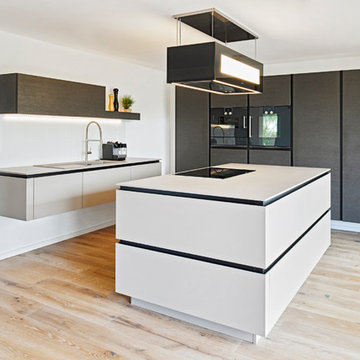
UMBAU EINES EINFAMILIENHAUSES
Das Haus aus dem Jahr 1962 ist nicht wieder zu erkennen: Das Dachgeschoss erweitert, die Dachgauben ebenso wie die Terrasse erneuert. Das Dachgeschoss bekam einen Anbau, die Technik wurde komplett erneuert. Alle Gewerke wurden generalsaniert. Nach einer Bauzeit von 9 Monaten war der Umbau 2015 fertig gestellt — und das Haus hat nun 260qm moderne Wohnfläche.

The original kitchen was disjointed and lacked connection to the home and its history. The remodel opened the room to other areas of the home by incorporating an unused breakfast nook and enclosed porch to create a spacious new kitchen. It features stunning soapstone counters and range splash, era appropriate subway tiles, and hand crafted floating shelves. Ceasarstone on the island creates a durable, hardworking surface for prep work. A black Blue Star range anchors the space while custom inset fir cabinets wrap the walls and provide ample storage. Great care was given in restoring and recreating historic details for this charming Foursquare kitchen.

На фото: прямая кухня среднего размера в современном стиле с кладовкой, фасадами в стиле шейкер, белыми фасадами, столешницей из кварцевого агломерата, белым фартуком, черной техникой, светлым паркетным полом, бежевым полом и белой столешницей
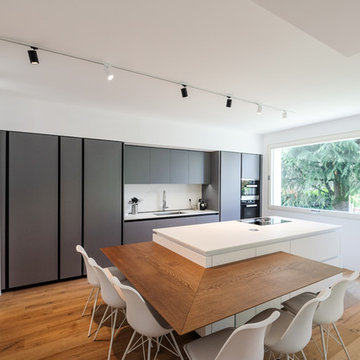
Свежая идея для дизайна: кухня в современном стиле с врезной мойкой, плоскими фасадами, серыми фасадами, белым фартуком, черной техникой, светлым паркетным полом, островом и белой столешницей - отличное фото интерьера

Brunswick Parlour transforms a Victorian cottage into a hard-working, personalised home for a family of four.
Our clients loved the character of their Brunswick terrace home, but not its inefficient floor plan and poor year-round thermal control. They didn't need more space, they just needed their space to work harder.
The front bedrooms remain largely untouched, retaining their Victorian features and only introducing new cabinetry. Meanwhile, the main bedroom’s previously pokey en suite and wardrobe have been expanded, adorned with custom cabinetry and illuminated via a generous skylight.
At the rear of the house, we reimagined the floor plan to establish shared spaces suited to the family’s lifestyle. Flanked by the dining and living rooms, the kitchen has been reoriented into a more efficient layout and features custom cabinetry that uses every available inch. In the dining room, the Swiss Army Knife of utility cabinets unfolds to reveal a laundry, more custom cabinetry, and a craft station with a retractable desk. Beautiful materiality throughout infuses the home with warmth and personality, featuring Blackbutt timber flooring and cabinetry, and selective pops of green and pink tones.
The house now works hard in a thermal sense too. Insulation and glazing were updated to best practice standard, and we’ve introduced several temperature control tools. Hydronic heating installed throughout the house is complemented by an evaporative cooling system and operable skylight.
The result is a lush, tactile home that increases the effectiveness of every existing inch to enhance daily life for our clients, proving that good design doesn’t need to add space to add value.
Кухня с черной техникой и светлым паркетным полом – фото дизайна интерьера
5