Кухня с черной столешницей и фиолетовой столешницей – фото дизайна интерьера
Сортировать:
Бюджет
Сортировать:Популярное за сегодня
101 - 120 из 51 998 фото
1 из 3

Пример оригинального дизайна: отдельная, п-образная кухня среднего размера в стиле кантри с с полувстраиваемой мойкой (с передним бортиком), фасадами в стиле шейкер, фасадами цвета дерева среднего тона, гранитной столешницей, белым фартуком, фартуком из керамической плитки, техникой из нержавеющей стали, полом из сланца, островом, разноцветным полом и черной столешницей

To replace an Old World style kitchen, we created a new space with farmhouse elements coupled with our interpretation of modern European detailing. With our focus on improving function first, we removed the old peninsula that closed off the kitchen, creating a location for conversation and eating on the new cantilevered countertop which provides interesting, yet purposeful design. A custom designed European cube shelf system was created, incorporating integrated lighting inside Rift Sawn oak shelves to match our base cabinetry. After building the shelf system, we placed it in front of the handmade art tile backsplash, bringing a very modern element to contrast with our custom inset cabinetry. Our design team selected the Rift sawn oak for the base cabinets to bring warmth into the space and to contrast with the white upper cabinetry. We then layered matt black on select drawer fronts and specific cabinet interiors for a truly custom modern edge. Custom pull outs and interior organizers fulfill our desire for a kitchen that functions first and foremost, while our custom cabinetry and complete design satisfies our homeowners’ desire for wow. Farmhouse style will never be the same.
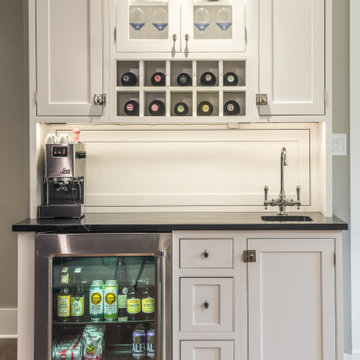
This modern farmhouse kitchen designed by Curtis Lumber Company, Inc incorporates many desirable features including a wet bar, stacked glass cabinets, pantry pull outs, swing up mixer shelf, custom hood and pot filler. The perimeter and wet bar cabinets are from Crystal Cabinet Works in the Danbury Inset door style, painted designer white. The island also by Crystal Cabinets Works is painted in Benjamin Moore del mar blue. Photos property of Curtis Lumber Company, Inc.

Loft apartments have always been popular and they seem to require a particular type of styled kitchen. This loft space has embraced the industrial feel with original tin exposed ceilings. The polish of the granite wall and the sleek matching granite countertops provide a welcome contrast in this industrial modern kitchen. Adding the elements of natural wood drawers inside the island is just one of the distinguished statement pieces inside the historic building apartment loft space.

As a conceptual urban infill project, the Wexley is designed for a narrow lot in the center of a city block. The 26’x48’ floor plan is divided into thirds from front to back and from left to right. In plan, the left third is reserved for circulation spaces and is reflected in elevation by a monolithic block wall in three shades of gray. Punching through this block wall, in three distinct parts, are the main levels windows for the stair tower, bathroom, and patio. The right two-thirds of the main level are reserved for the living room, kitchen, and dining room. At 16’ long, front to back, these three rooms align perfectly with the three-part block wall façade. It’s this interplay between plan and elevation that creates cohesion between each façade, no matter where it’s viewed. Given that this project would have neighbors on either side, great care was taken in crafting desirable vistas for the living, dining, and master bedroom. Upstairs, with a view to the street, the master bedroom has a pair of closets and a skillfully planned bathroom complete with soaker tub and separate tiled shower. Main level cabinetry and built-ins serve as dividing elements between rooms and framing elements for views outside.
Architect: Visbeen Architects
Builder: J. Peterson Homes
Photographer: Ashley Avila Photography
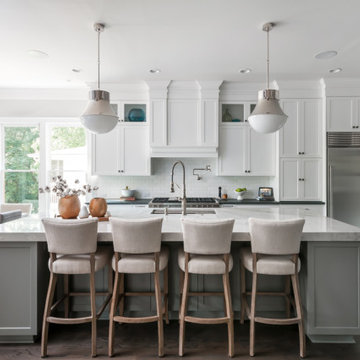
Removing a wall between the kitchen and living room brings light and usability to a once closed off, secluded kitchen. Mealtimes become a favorite family time now with a large island with seating for four. The homeowners wanted a more modern feel with a classic touch, and this was achieved with classic white cabinetry topped with leathered granite on the surround and a showstopping Quartz for the island that is a work of art. Playing on textures and finishes, the beveled marble backsplash draws the eyes to the focal point of the room, the mantle style vent hood. Keeping symmetry the star, two Circa Lighting pendants command attention. Not letting style get all the attention, this kitchen lacks no modern conveniences such as a water dispensing station, beverage center, and top of the line appliances. This stunning new kitchen breathes new life to this beautiful home and will grow with this sweet young family.

Schöne, gradlinige Küche mit viel Liebe zum Detail
Стильный дизайн: большая угловая кухня-гостиная в современном стиле с одинарной мойкой, фасадами с декоративным кантом, бежевыми фасадами, белым фартуком, фартуком из стекла, полом из терракотовой плитки, островом, разноцветным полом, техникой под мебельный фасад и черной столешницей - последний тренд
Стильный дизайн: большая угловая кухня-гостиная в современном стиле с одинарной мойкой, фасадами с декоративным кантом, бежевыми фасадами, белым фартуком, фартуком из стекла, полом из терракотовой плитки, островом, разноцветным полом, техникой под мебельный фасад и черной столешницей - последний тренд
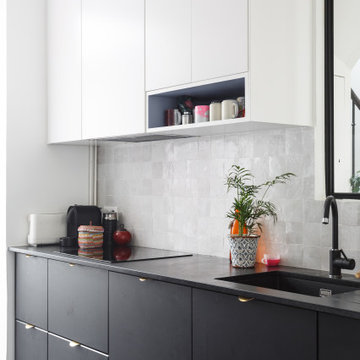
Источник вдохновения для домашнего уюта: кухня в скандинавском стиле с одинарной мойкой, плоскими фасадами, серым фартуком, серым полом, черной столешницей, черно-белыми фасадами и двухцветным гарнитуром
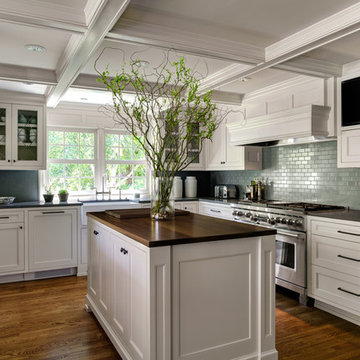
Источник вдохновения для домашнего уюта: п-образная кухня в стиле неоклассика (современная классика) с с полувстраиваемой мойкой (с передним бортиком), фасадами с утопленной филенкой, белыми фасадами, зеленым фартуком, техникой из нержавеющей стали, темным паркетным полом, островом, коричневым полом и черной столешницей

Farmhouse Style Kitchen
Источник вдохновения для домашнего уюта: угловая кухня среднего размера в стиле кантри с обеденным столом, врезной мойкой, фасадами в стиле шейкер, белыми фасадами, гранитной столешницей, зеленым фартуком, фартуком из дерева, паркетным полом среднего тона, красным полом и черной столешницей
Источник вдохновения для домашнего уюта: угловая кухня среднего размера в стиле кантри с обеденным столом, врезной мойкой, фасадами в стиле шейкер, белыми фасадами, гранитной столешницей, зеленым фартуком, фартуком из дерева, паркетным полом среднего тона, красным полом и черной столешницей

Appartement contemporain et épuré.
Mobilier scandinave an matériaux naturels.
La crédence et la bande au sol sont en carreaux de ciment. Le reste du sol est en béton ciré.
Une étagère sur mesure a été dessinée dans la cuisine afin d'accueillir des végétaux.

He explains: “I tried using the IKEA kitchen planner but the more I used it, the more questions I had. IKD, with all their expertise in kitchen design took all the hard decisions off of my hands. Plus the cost was very reasonable.”
With a total budget of roughly $16,000, the couple selected a variety of high-end appliances, non-IKEA products and, of course, the IKEA SEKTION cabinet system to create a contemporary kitchen “with a splash of Scandinavian modern.”
But it also needed to be reliable enough for everyday cooking as well as entertaining.
“We have a large outdoor entertaining area by the entrance,” he adds.
The pair combined the IKEA SEKTION cabinet framework with custom doors and drawer faces from the Cabinet Face.
For the appliances, Richard selected a 24” Bertazonni range; an 18” Bosch dishwasher and 24” Bosch microwave drawer; a Franke Professional Series Sink; a KWC Domo kitchen faucet; a BodyGlove BG3000 water filter system; an InSinkErator Indulge Modern single-handle instant hot and cold water dispenser faucet and the Evolution Series garbage disposal, also from InSinkErator.
The couple selected Silestone Cemento Spa countertop material as well as IKEA OMLOPP drawer lighting and IKEA IRSTA countertop lighting to finish the look.

Le charme du Sud à Paris.
Un projet de rénovation assez atypique...car il a été mené par des étudiants architectes ! Notre cliente, qui travaille dans la mode, avait beaucoup de goût et s’est fortement impliquée dans le projet. Un résultat chiadé au charme méditerranéen.
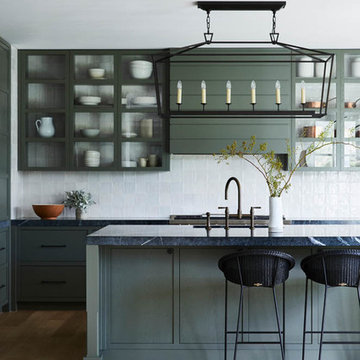
In this prettiest of ‘modern farmhouse’ kitchens, the English Bronze Io tap with spray rinse perfectly complements the exquisite sage green joinery, granite worktops and Italian oak floor.
Photography: Armelle Habib

Свежая идея для дизайна: отдельная, угловая кухня среднего размера в викторианском стиле с врезной мойкой, фасадами в стиле шейкер, синими фасадами, столешницей из талькохлорита, серым фартуком, фартуком из мрамора, техникой под мебельный фасад, кирпичным полом, островом, красным полом и черной столешницей - отличное фото интерьера
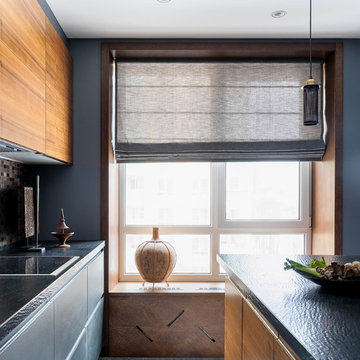
Ковальчук Анастасия
На фото: угловая кухня-гостиная среднего размера в современном стиле с монолитной мойкой, плоскими фасадами, серыми фасадами, гранитной столешницей, фартуком из керамогранитной плитки, черной техникой, полом из керамогранита, островом, серым полом и черной столешницей с
На фото: угловая кухня-гостиная среднего размера в современном стиле с монолитной мойкой, плоскими фасадами, серыми фасадами, гранитной столешницей, фартуком из керамогранитной плитки, черной техникой, полом из керамогранита, островом, серым полом и черной столешницей с
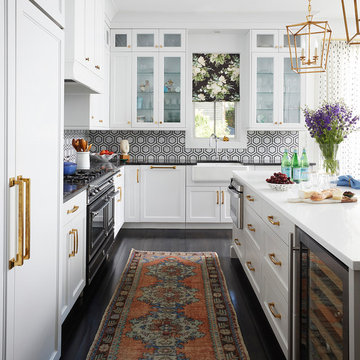
Стильный дизайн: угловая кухня в современном стиле с с полувстраиваемой мойкой (с передним бортиком), фасадами в стиле шейкер, белыми фасадами, разноцветным фартуком, фартуком из мрамора, техникой из нержавеющей стали, темным паркетным полом, островом, коричневым полом, черной столешницей и красивой плиткой - последний тренд

This timeless kitchen gets a fresh modern look with teh clean lines of the Briarstone door style and Manor Flat drawer fronts in Benjamin Moore White Dove enamel.

By raising the ceiling in this newly remodeled kitchen, the space simply opened up. The large island is able to accommodate conversational seating to be near the cook, but does not interrupt the traffic path to the cooktop, sink, and refrigerator. White painted periphery cabinets with a rich countertop creates a larger outline, while the dark stained island cabinets and lighter countertop grounds the center of the space. Beautiful veined tile adds depth and interest to the solid surfaces. On the opposite side of the island, the open space allowed for a dog feeding station to be imbedded.

Alex Maguire Photography
One of the nicest thing that can happen as an architect is that a client returns to you because they enjoyed working with us so much the first time round. Having worked on the bathroom in 2016 we were recently asked to look at the kitchen and to advice as to how we could extend into the garden without completely invading the space. We wanted to be able to "sit in the kitchen and still be sitting in the garden".
Кухня с черной столешницей и фиолетовой столешницей – фото дизайна интерьера
6