Кухня с черной столешницей и фиолетовой столешницей – фото дизайна интерьера
Сортировать:
Бюджет
Сортировать:Популярное за сегодня
81 - 100 из 52 017 фото
1 из 3

На фото: большая угловая кухня-гостиная в стиле модернизм с двойной мойкой, плоскими фасадами, фасадами цвета дерева среднего тона, столешницей из плитки, белым фартуком, фартуком из керамогранитной плитки, техникой из нержавеющей стали, полом из керамогранита, островом, серым полом и черной столешницей

Идея дизайна: большая угловая кухня-гостиная в современном стиле с монолитной мойкой, фасадами с декоративным кантом, белыми фасадами, столешницей из акрилового камня, белым фартуком, фартуком из стекла, техникой под мебельный фасад, мраморным полом, бежевым полом и черной столешницей

Пример оригинального дизайна: параллельная кухня в современном стиле с врезной мойкой, плоскими фасадами, белыми фасадами, белым фартуком, фартуком из плитки мозаики, бетонным полом, островом, серым полом и черной столешницей
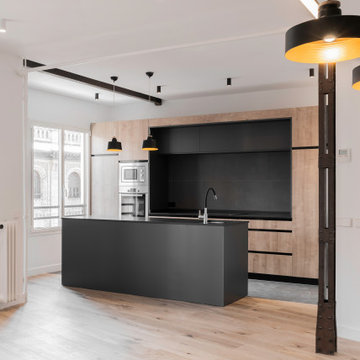
На фото: кухня среднего размера, в белых тонах с отделкой деревом в стиле модернизм с светлыми деревянными фасадами, столешницей из нержавеющей стали, черным фартуком, светлым паркетным полом, островом, коричневым полом и черной столешницей с

These floating wood shelves add the perfect balance to the salvaged chestnut backsplash on the opposite side of this kitchen. Seude finish soapstone quartz countertops add refinement and the warm shaker cabinets add a touch of classic country design. A farmhouse sink and horizontal picket tile backsplash is an effective counterpoint to the wood elements in the space. The tile's gloss finish is the perfect accent to the dark matte countertops. A large peninsula adds functional seating and serving space for entertaining. It's a light, bright and modern kitchen for a family living in their forever home.
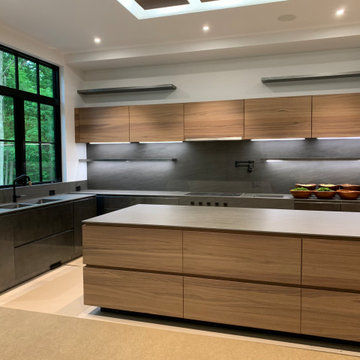
Light walnut wood, combined with metallic lacquer, topped with porcelain counters and backsplash, this DOCA kitchen has it all. The walk in pantry, adds storage and several additional appliances.
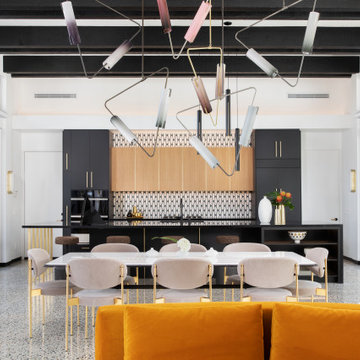
March 2020 marked the launch of LIVDEN, a curated line of innovative decorative tiles made from 60-100% recycled materials. In the months leading up to our launch, we were approached by Palm Springs design firm, Juniper House, for a collaboration on one of the featured homes of 2020 Modernism Week, the Mesa Modern.
The LUNA series in the Medallion color on 12x12 Crystallized Terrazzo tile was featured as the main kitchen's backsplash. The LUNA was paired with matte black cabinetry, brass hardware, and custom mid-century lighting installations. The main kitchen was packed with color, texture and modern design elements.

This traditional kitchen features a combination of soapstone and marble counter tops, a la canche range with a soapstone backsplash and a butcher block top. The kitchen includes a built-in subzero fridge, cabinetry and brass cabinet hardware and decorative lighting fixtures.
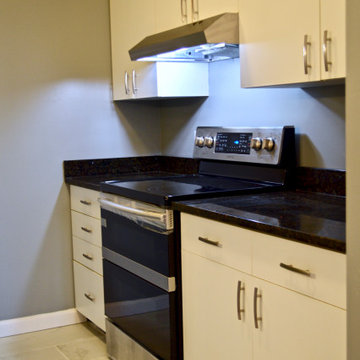
This is a 1 bedroom condo that I assisted the client in renovating, staging and selling. We ripped up a carpet, installed new flooring, painted all over, wallpapered the alcove, swapped out old appliances for new, put a new tile floor in the kitchen, swapped out countertops for new granite, swapped out cabinet pulls and staged the unit. We sold for more than our targeted amount during the Winter season.

Weil Friedman designed this small kitchen for a townhouse in the Carnegie Hill Historic District in New York City. A cozy window seat framed by bookshelves allows for expanded light and views. The entry is framed by a tall pantry on one side and a refrigerator on the other. The Lacanche stove and custom range hood sit between custom cabinets in Farrow and Ball Calamine with soapstone counters and aged brass hardware.

The "Dream of the '90s" was alive in this industrial loft condo before Neil Kelly Portland Design Consultant Erika Altenhofen got her hands on it. The 1910 brick and timber building was converted to condominiums in 1996. No new roof penetrations could be made, so we were tasked with creating a new kitchen in the existing footprint. Erika's design and material selections embrace and enhance the historic architecture, bringing in a warmth that is rare in industrial spaces like these. Among her favorite elements are the beautiful black soapstone counter tops, the RH medieval chandelier, concrete apron-front sink, and Pratt & Larson tile backsplash

Homeowners aimed to bring the lovely outdoors into better view when they removed the two 90's dated columns that divided the kitchen from the family room and eat-in area. They also transformed the range wall when they added two wood encasement windows which frame the custom zinc hood and allow a soft light to penetrate the kitchen. Custom beaded inset cabinetry was designed with a busy family of 5 in mind. A coffee station hides behind the appliance garage, the paper towel holder is partially concealed in a rolling drawer and three custom pullout drawers with soft close hinges hold many items that would otherwise be located on the countertop or under the sink. A 48" Viking gas range took the place of a 30" electric cooktop and a Bosch microwave drawer is now located in the island to make space for the newly added beverage cooler. Due to size and budget constaints, we kept the basic footprint so every space was carefully planned for function and design. The family stayed true to their casual lifestyle with the black honed countertops but added a little bling with the rustic crystal chandelier, crystal prism arched sconces and calcutta gold herringbone backsplash. But the owner's favorite add was the custom island designed as an antique furniture piece with the essenza blue quartzite countertop cut with a demi-bull stepout. The kids can now sit at the ample sized counter and enjoy breakfast or finish homework in the comfortable cherry red swivel chairs which add a pop to the otherwise understated tones. This newly remodeled kitchen checked all the homeowner's desires.
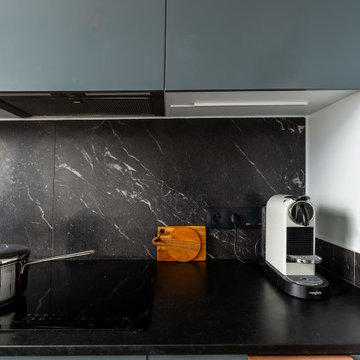
На фото: маленькая отдельная, угловая кухня в современном стиле с врезной мойкой, фасадами с декоративным кантом, синими фасадами, гранитной столешницей, черным фартуком, фартуком из керамической плитки, черной техникой и черной столешницей для на участке и в саду с

Mid century modern corner kitchen with wood cabinets, dark countertops, white textured backsplash tile, and open shelving
© Cindy Apple Photography
Источник вдохновения для домашнего уюта: отдельная, угловая кухня среднего размера в стиле ретро с плоскими фасадами, фасадами цвета дерева среднего тона, островом, врезной мойкой, столешницей из талькохлорита, белым фартуком, фартуком из керамической плитки, техникой из нержавеющей стали, паркетным полом среднего тона и черной столешницей
Источник вдохновения для домашнего уюта: отдельная, угловая кухня среднего размера в стиле ретро с плоскими фасадами, фасадами цвета дерева среднего тона, островом, врезной мойкой, столешницей из талькохлорита, белым фартуком, фартуком из керамической плитки, техникой из нержавеющей стали, паркетным полом среднего тона и черной столешницей
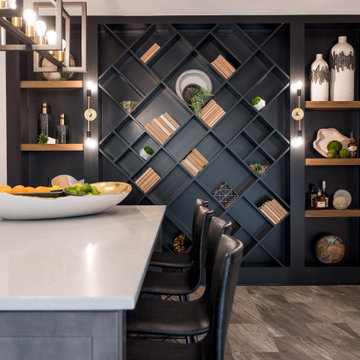
Our Indianapolis studio gave this home an elegant, sophisticated look with sleek, edgy lighting, modern furniture, metal accents, tasteful art, and printed, textured wallpaper and accessories.
Builder: Old Town Design Group
Photographer - Sarah Shields
---
Project completed by Wendy Langston's Everything Home interior design firm, which serves Carmel, Zionsville, Fishers, Westfield, Noblesville, and Indianapolis.
For more about Everything Home, click here: https://everythinghomedesigns.com/
To learn more about this project, click here:
https://everythinghomedesigns.com/portfolio/midwest-luxury-living/

Пример оригинального дизайна: большая угловая кухня в стиле кантри с обеденным столом, врезной мойкой, фасадами в стиле шейкер, синими фасадами, столешницей из талькохлорита, белым фартуком, фартуком из плитки кабанчик, техникой из нержавеющей стали, светлым паркетным полом, островом и черной столешницей

На фото: кухня в классическом стиле с обеденным столом, врезной мойкой, фасадами с выступающей филенкой, серыми фасадами, гранитной столешницей, разноцветным фартуком, фартуком из сланца, техникой из нержавеющей стали, двумя и более островами, коричневым полом и черной столешницей

На фото: угловая кухня в стиле кантри с врезной мойкой, фасадами в стиле шейкер, фасадами цвета дерева среднего тона, разноцветным фартуком, фартуком из плитки мозаики, техникой из нержавеющей стали, темным паркетным полом, островом, коричневым полом, черной столешницей и многоуровневым потолком

Small kitchen big on storage and luxury finishes.
When you’re limited on increasing a small kitchen’s footprint, it’s time to get creative. By lightening the space with bright, neutral colors and removing upper cabinetry — replacing them with open shelves — we created an open, bistro-inspired kitchen packed with prep space.
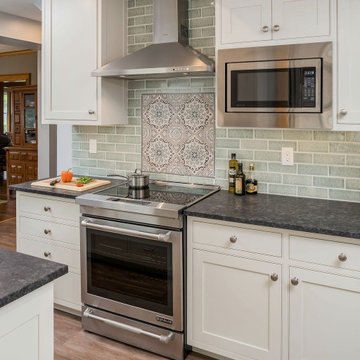
На фото: маленькая прямая кухня в стиле модернизм с обеденным столом, врезной мойкой, фасадами с утопленной филенкой, белыми фасадами, столешницей из кварцита, белым фартуком, фартуком из удлиненной плитки, техникой из нержавеющей стали, темным паркетным полом, островом, коричневым полом и черной столешницей для на участке и в саду
Кухня с черной столешницей и фиолетовой столешницей – фото дизайна интерьера
5