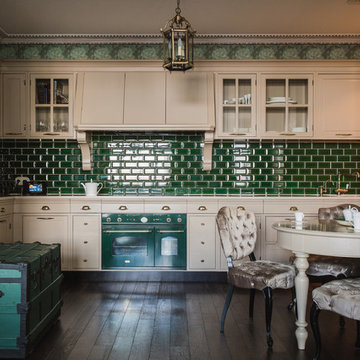Кухня с бежевыми фасадами и цветной техникой – фото дизайна интерьера
Сортировать:
Бюджет
Сортировать:Популярное за сегодня
121 - 140 из 782 фото
1 из 3
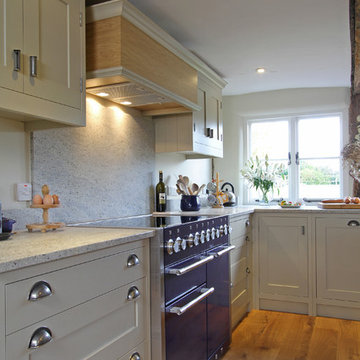
This kitchen used an in-frame design with mainly one painted colour, that being the Farrow & Ball Old White. This was accented with natural oak on the island unit pillars and on the bespoke cooker hood canopy. The Island unit features slide away tray storage on one side with tongue and grove panelling most of the way round. All of the Cupboard internals in this kitchen where clad in a Birch veneer.
The main Focus of the kitchen was a Mercury Range Cooker in Blueberry. Above the Mercury cooker was a bespoke hood canopy designed to be at the correct height in a very low ceiling room. The sink and tap where from Franke, the sink being a VBK 720 twin bowl ceramic sink and a Franke Venician tap in chrome.
The whole kitchen was topped of in a beautiful granite called Ivory Fantasy in a 30mm thickness with pencil round edge profile.
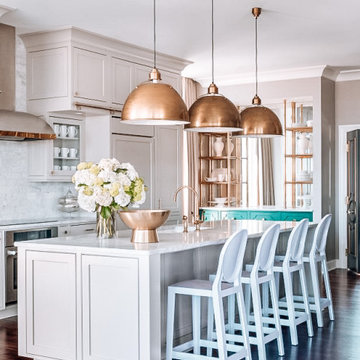
Пример оригинального дизайна: угловая кухня-гостиная: освещение с бежевыми фасадами, мраморной столешницей, темным паркетным полом, островом, коричневым полом, белой столешницей, фасадами в стиле шейкер, цветной техникой, врезной мойкой, разноцветным фартуком и фартуком из каменной плиты
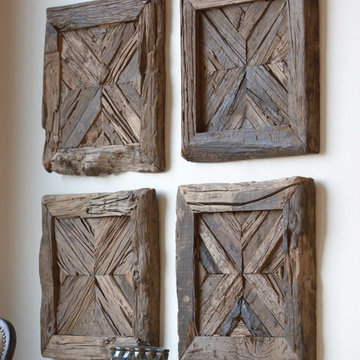
Rustic natural wood wall art.
Пример оригинального дизайна: параллельная кухня-гостиная среднего размера в стиле рустика с с полувстраиваемой мойкой (с передним бортиком), фасадами с декоративным кантом, бежевыми фасадами, мраморной столешницей, бежевым фартуком, фартуком из стекла, цветной техникой, деревянным полом и островом
Пример оригинального дизайна: параллельная кухня-гостиная среднего размера в стиле рустика с с полувстраиваемой мойкой (с передним бортиком), фасадами с декоративным кантом, бежевыми фасадами, мраморной столешницей, бежевым фартуком, фартуком из стекла, цветной техникой, деревянным полом и островом
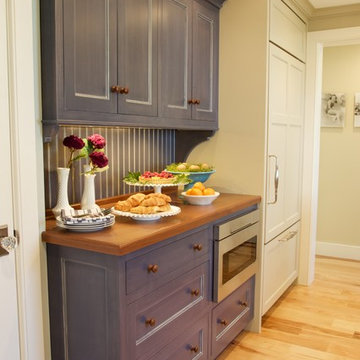
The hutch built in with microwave make excellent use of the space.The paneled Sub Zero Refrigerator/freezer blends in to keep the area clean and open feeling.
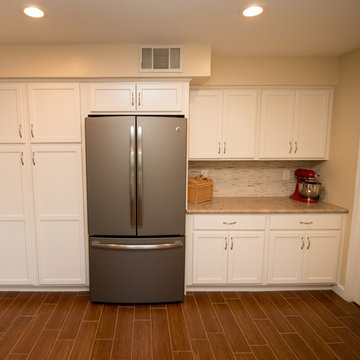
KraftMaid canvas cabinetry with Cambria Berkley quartz countertops with bullnose edge, Kohler sink and faucet, GE Slate appliances, quartzite and glass mosaic backsplash, wood plank tile floor.
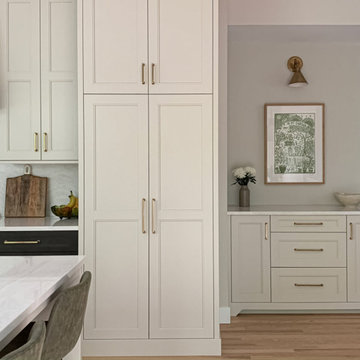
На фото: п-образная кухня среднего размера в стиле неоклассика (современная классика) с обеденным столом, врезной мойкой, фасадами в стиле шейкер, бежевыми фасадами, мраморной столешницей, серым фартуком, фартуком из плитки мозаики, цветной техникой, светлым паркетным полом, островом, коричневым полом и белой столешницей с
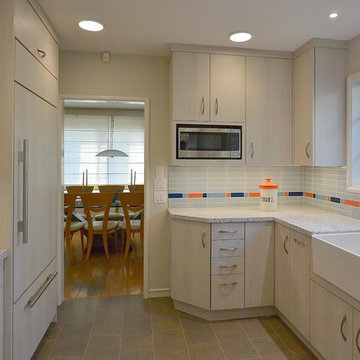
Идея дизайна: отдельная, п-образная кухня среднего размера в стиле ретро с с полувстраиваемой мойкой (с передним бортиком), плоскими фасадами, бежевыми фасадами, столешницей из кварцевого агломерата, синим фартуком, фартуком из керамической плитки, цветной техникой, полом из керамогранита и полуостровом
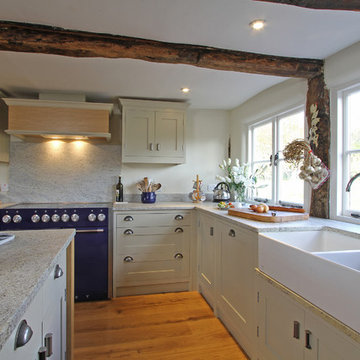
This kitchen used an in-frame design with mainly one painted colour, that being the Farrow & Ball Old White. This was accented with natural oak on the island unit pillars and on the bespoke cooker hood canopy. The Island unit features slide away tray storage on one side with tongue and grove panelling most of the way round. All of the Cupboard internals in this kitchen where clad in a Birch veneer.
The main Focus of the kitchen was a Mercury Range Cooker in Blueberry. Above the Mercury cooker was a bespoke hood canopy designed to be at the correct height in a very low ceiling room. The sink and tap where from Franke, the sink being a VBK 720 twin bowl ceramic sink and a Franke Venician tap in chrome.
The whole kitchen was topped of in a beautiful granite called Ivory Fantasy in a 30mm thickness with pencil round edge profile.

This 1790 farmhouse had received an addition to the historic ell in the 1970s, with a more recent renovation encompassing the kitchen and adding a small mudroom & laundry room in the ’90s. Unfortunately, as happens all too often, it had been done in a way that was architecturally inappropriate style of the home.
We worked within the available footprint to create “layers of implied time,” reinstating stylistic integrity and un-muddling the mistakes of more recent renovations.
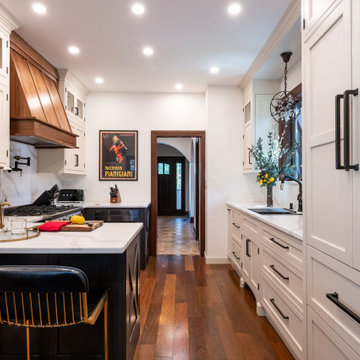
Transitional Style Kitchen featuring Inset Cabinetry stacked with glass. Walnut Wood Range. Walnut interior drawers, marble look quartz countertops and fill height backsplash, built-in refrigerator and dishwasher with custom cabinetry panels. All designed, renovated, and installed by us.
Kitchen is finished with crown molding and light rail molding. perfectly flush under-cabinet lighting and "x" detail at Peninsula. Coffee bar was added bonus for an area that used to be a laundry room.
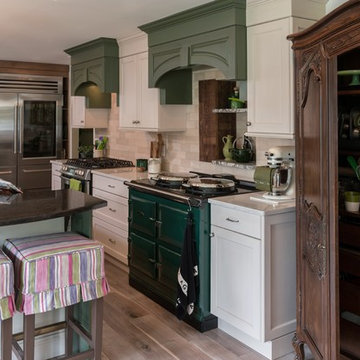
A British client requested an 'unfitted' look. Robinson Interiors was called in to help create a space that appeared built up over time, with vintage elements. For this kitchen reclaimed wood was used along with three distinctly different cabinet finishes (Stained Wood, Ivory, and Vintage Green), multiple hardware styles (Black, Bronze and Pewter) and two different backsplash tiles. We even used some freestanding furniture (A vintage French armoire) to give it that European cottage feel. A fantastic 'SubZero 48' Refrigerator, a British Racing Green Aga stove, the super cool Waterstone faucet with farmhouse sink all hep create a quirky, fun, and eclectic space! We also included a few distinctive architectural elements, like the Oculus Window Seat (part of a bump-out addition at one end of the space) and an awesome bronze compass inlaid into the newly installed hardwood floors. This bronze plaque marks a pivotal crosswalk central to the home's floor plan. Finally, the wonderful purple and green color scheme is super fun and definitely makes this kitchen feel like springtime all year round! Masterful use of Pantone's Color of the year, Ultra Violet, keeps this traditional cottage kitchen feeling fresh and updated.
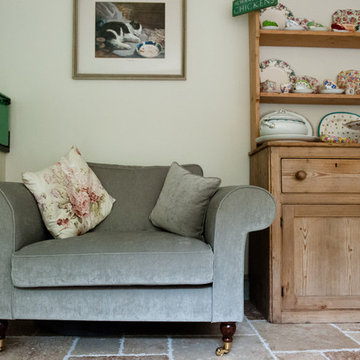
Источник вдохновения для домашнего уюта: параллельная кухня среднего размера в стиле кантри с обеденным столом, накладной мойкой, фасадами в стиле шейкер, бежевыми фасадами, гранитной столешницей, серым фартуком, цветной техникой и полом из травертина без острова
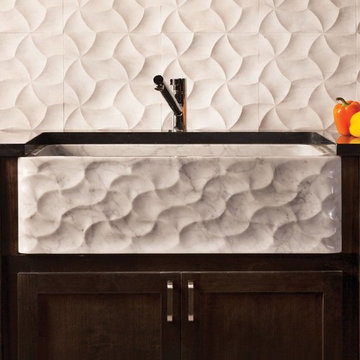
Свежая идея для дизайна: кухня в современном стиле с с полувстраиваемой мойкой (с передним бортиком), плоскими фасадами, бежевыми фасадами, столешницей из кварцита, синим фартуком, фартуком из стеклянной плитки и цветной техникой - отличное фото интерьера
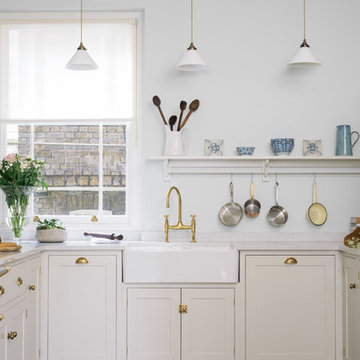
deVOL Kitchens
На фото: отдельная, п-образная кухня среднего размера в стиле кантри с с полувстраиваемой мойкой (с передним бортиком), фасадами в стиле шейкер, бежевыми фасадами, белым фартуком, цветной техникой и темным паркетным полом без острова с
На фото: отдельная, п-образная кухня среднего размера в стиле кантри с с полувстраиваемой мойкой (с передним бортиком), фасадами в стиле шейкер, бежевыми фасадами, белым фартуком, цветной техникой и темным паркетным полом без острова с
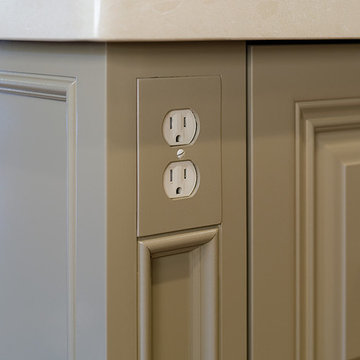
KITCHEN ISLAND DETAIL BY INTERIOR MOTIVES
Идея дизайна: параллельная кухня-гостиная среднего размера в классическом стиле с фасадами с выступающей филенкой, бежевыми фасадами, гранитной столешницей, разноцветным фартуком, цветной техникой и паркетным полом среднего тона
Идея дизайна: параллельная кухня-гостиная среднего размера в классическом стиле с фасадами с выступающей филенкой, бежевыми фасадами, гранитной столешницей, разноцветным фартуком, цветной техникой и паркетным полом среднего тона
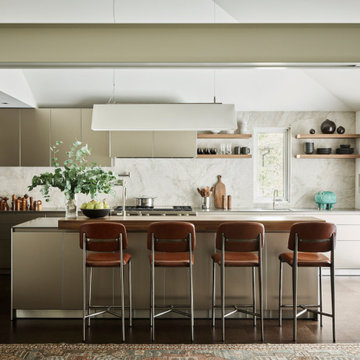
На фото: прямая кухня-гостиная в стиле ретро с накладной мойкой, открытыми фасадами, бежевыми фасадами, мраморной столешницей, белым фартуком, фартуком из мрамора, цветной техникой, темным паркетным полом, островом, коричневым полом, белой столешницей и сводчатым потолком
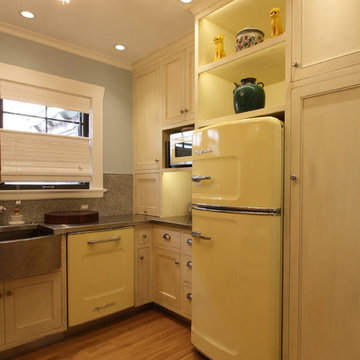
Пример оригинального дизайна: п-образная кухня среднего размера в стиле фьюжн с обеденным столом, врезной мойкой, фасадами с декоративным кантом, бежевыми фасадами, столешницей из цинка, серым фартуком, фартуком из плитки мозаики, цветной техникой, паркетным полом среднего тона и коричневым полом без острова
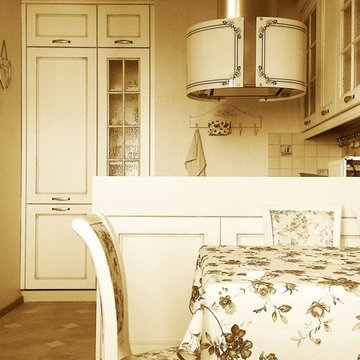
На фото: угловая кухня среднего размера в стиле фьюжн с обеденным столом, врезной мойкой, фасадами с выступающей филенкой, бежевыми фасадами, столешницей из акрилового камня, бежевым фартуком, фартуком из керамогранитной плитки, цветной техникой, полом из керамогранита, полуостровом и бежевым полом с
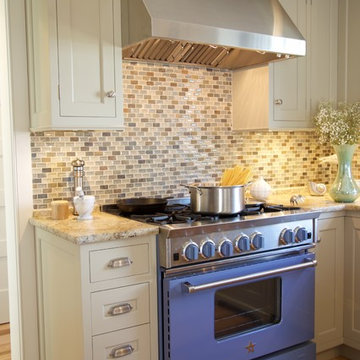
The colorful blue range makes this small kitchen have real personality.
На фото: маленькая отдельная, п-образная кухня в стиле кантри с врезной мойкой, фасадами с декоративным кантом, бежевыми фасадами, гранитной столешницей, разноцветным фартуком, фартуком из стекла, цветной техникой, светлым паркетным полом, полуостровом, коричневым полом и бежевой столешницей для на участке и в саду
На фото: маленькая отдельная, п-образная кухня в стиле кантри с врезной мойкой, фасадами с декоративным кантом, бежевыми фасадами, гранитной столешницей, разноцветным фартуком, фартуком из стекла, цветной техникой, светлым паркетным полом, полуостровом, коричневым полом и бежевой столешницей для на участке и в саду
Кухня с бежевыми фасадами и цветной техникой – фото дизайна интерьера
7
