Кухня с бежевыми фасадами и фартуком из плитки кабанчик – фото дизайна интерьера
Сортировать:
Бюджет
Сортировать:Популярное за сегодня
141 - 160 из 3 337 фото
1 из 3
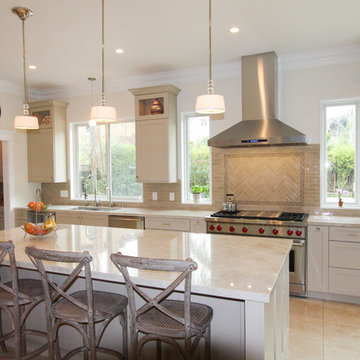
Dura Supreme, Highland Panel in Latte with Quartzite counters called Taj Mahal in a Miter Edge. Wolf Range 48", Subzero Built-In Refrigerator, Large Island with Blanco Compost Bin in countertop, Stacked Cabinets with Glass, Chimney Hood, Large sink with dual faucets, 2 faucets, Herringbone tile,
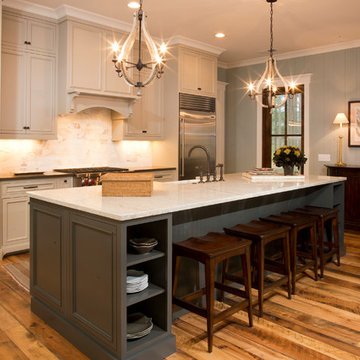
Источник вдохновения для домашнего уюта: прямая кухня-гостиная среднего размера в классическом стиле с с полувстраиваемой мойкой (с передним бортиком), бежевыми фасадами, белым фартуком, фартуком из плитки кабанчик, техникой из нержавеющей стали, паркетным полом среднего тона и островом
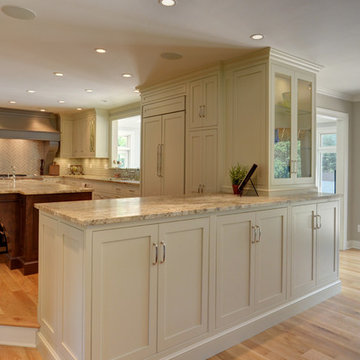
Jamee Parish Architects, LLC
На фото: п-образная кухня-гостиная среднего размера в стиле кантри с врезной мойкой, фасадами с декоративным кантом, бежевыми фасадами, гранитной столешницей, бежевым фартуком, фартуком из плитки кабанчик, техникой под мебельный фасад, паркетным полом среднего тона и островом
На фото: п-образная кухня-гостиная среднего размера в стиле кантри с врезной мойкой, фасадами с декоративным кантом, бежевыми фасадами, гранитной столешницей, бежевым фартуком, фартуком из плитки кабанчик, техникой под мебельный фасад, паркетным полом среднего тона и островом
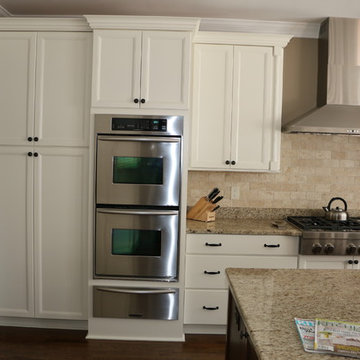
Andre Prinsloo
На фото: п-образная кухня среднего размера в стиле неоклассика (современная классика) с обеденным столом, врезной мойкой, фасадами с утопленной филенкой, бежевыми фасадами, гранитной столешницей, бежевым фартуком, фартуком из плитки кабанчик, техникой из нержавеющей стали, паркетным полом среднего тона и островом
На фото: п-образная кухня среднего размера в стиле неоклассика (современная классика) с обеденным столом, врезной мойкой, фасадами с утопленной филенкой, бежевыми фасадами, гранитной столешницей, бежевым фартуком, фартуком из плитки кабанчик, техникой из нержавеющей стали, паркетным полом среднего тона и островом

Download our free ebook, Creating the Ideal Kitchen. DOWNLOAD NOW
This family from Wheaton was ready to remodel their kitchen, dining room and powder room. The project didn’t call for any structural or space planning changes but the makeover still had a massive impact on their home. The homeowners wanted to change their dated 1990’s brown speckled granite and light maple kitchen. They liked the welcoming feeling they got from the wood and warm tones in their current kitchen, but this style clashed with their vision of a deVOL type kitchen, a London-based furniture company. Their inspiration came from the country homes of the UK that mix the warmth of traditional detail with clean lines and modern updates.
To create their vision, we started with all new framed cabinets with a modified overlay painted in beautiful, understated colors. Our clients were adamant about “no white cabinets.” Instead we used an oyster color for the perimeter and a custom color match to a specific shade of green chosen by the homeowner. The use of a simple color pallet reduces the visual noise and allows the space to feel open and welcoming. We also painted the trim above the cabinets the same color to make the cabinets look taller. The room trim was painted a bright clean white to match the ceiling.
In true English fashion our clients are not coffee drinkers, but they LOVE tea. We created a tea station for them where they can prepare and serve tea. We added plenty of glass to showcase their tea mugs and adapted the cabinetry below to accommodate storage for their tea items. Function is also key for the English kitchen and the homeowners. They requested a deep farmhouse sink and a cabinet devoted to their heavy mixer because they bake a lot. We then got rid of the stovetop on the island and wall oven and replaced both of them with a range located against the far wall. This gives them plenty of space on the island to roll out dough and prepare any number of baked goods. We then removed the bifold pantry doors and created custom built-ins with plenty of usable storage for all their cooking and baking needs.
The client wanted a big change to the dining room but still wanted to use their own furniture and rug. We installed a toile-like wallpaper on the top half of the room and supported it with white wainscot paneling. We also changed out the light fixture, showing us once again that small changes can have a big impact.
As the final touch, we also re-did the powder room to be in line with the rest of the first floor. We had the new vanity painted in the same oyster color as the kitchen cabinets and then covered the walls in a whimsical patterned wallpaper. Although the homeowners like subtle neutral colors they were willing to go a bit bold in the powder room for something unexpected. For more design inspiration go to: www.kitchenstudio-ge.com
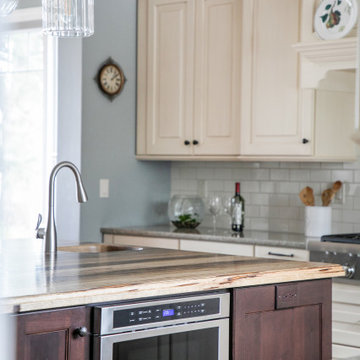
www.GenevaCabinet.com -
This kitchen designed by Joyce A. Zuelke features Plato Woodwork, Inc. cabinetry with the Coventry raised panel full overlay door. The perimeter has a painted finish in Sunlight with a heavy brushed brown glaze. The generous island is done in Country Walnut and shows off a beautiful Grothouse wood countertop.
#PlatoWoodwork Cabinetry
Bella Tile and Stone - Lake Geneva Backsplash,
S. Photography/ Shanna Wolf Photography
Lowell Custom Homes Builder
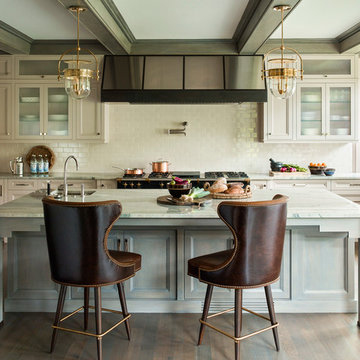
TEAM
Architect: LDa Architecture & Interiors
Interior Design: Nina Farmer Interiors
Builder: Wellen Construction
Landscape Architect: Matthew Cunningham Landscape Design
Photographer: Eric Piasecki Photography
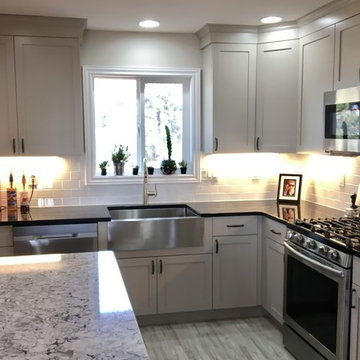
Amazing transformation in a small space. We took the walls down around the main vent chase to open the space to the dining and living room, removed soffits, and brought the kitchen up to date with taupe painted cabinets, a knotty alder island, black granite and Cambria Bellingham counters, a custom Edison bulb chandelier, stainless appliances and the stunning farm sink, and clean classic subway tile.
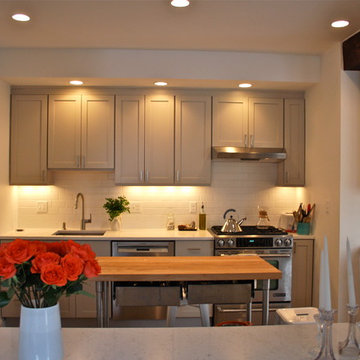
Пример оригинального дизайна: маленькая п-образная кухня в стиле неоклассика (современная классика) с фасадами с утопленной филенкой, бежевыми фасадами, столешницей из кварцевого агломерата, островом, врезной мойкой, белым фартуком, фартуком из плитки кабанчик и техникой из нержавеющей стали для на участке и в саду
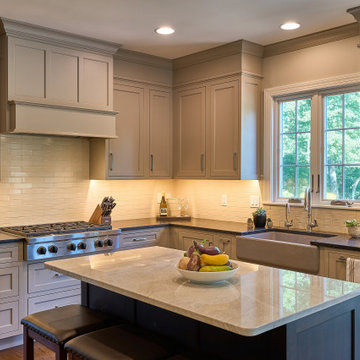
Источник вдохновения для домашнего уюта: большая п-образная кухня в стиле модернизм с обеденным столом, с полувстраиваемой мойкой (с передним бортиком), бежевыми фасадами, гранитной столешницей, бежевым фартуком, фартуком из плитки кабанчик, техникой из нержавеющей стали, паркетным полом среднего тона, островом, коричневым полом и коричневой столешницей
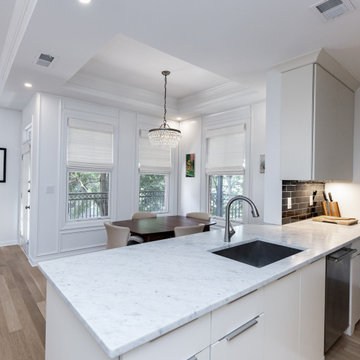
This downtown Condo was dated and now has had a Complete makeover updating to a Minimalist Scandinavian Design. Its Open and Airy with Light Marble Countertops, Flat Panel Custom Kitchen Cabinets, Subway Backsplash, Stainless Steel appliances, Custom Shaker Panel Entry Doors, Paneled Dining Room, Roman Shades on Windows, Mid Century Furniture, Custom Bookcases & Mantle in Living, New Hardwood Flooring in Light Natural oak, 2 bathrooms in MidCentury Design with Custom Vanities and Lighting, and tons of LED lighting to keep space open and airy. We offer TURNKEY Remodel Services from Start to Finish, Designing, Planning, Executing, and Finishing Details.
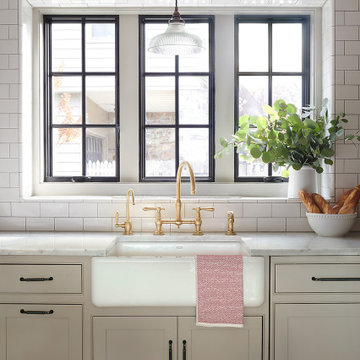
На фото: п-образная кухня-гостиная среднего размера в стиле неоклассика (современная классика) с с полувстраиваемой мойкой (с передним бортиком), фасадами с декоративным кантом, бежевыми фасадами, мраморной столешницей, белым фартуком, фартуком из плитки кабанчик, техникой под мебельный фасад, паркетным полом среднего тона, полуостровом, оранжевым полом и белой столешницей с
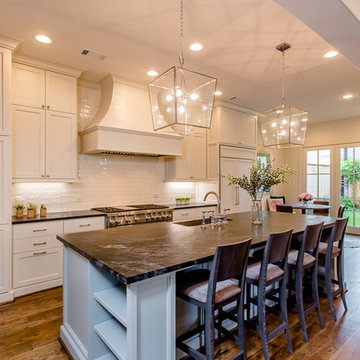
Источник вдохновения для домашнего уюта: параллельная кухня-гостиная среднего размера в стиле неоклассика (современная классика) с с полувстраиваемой мойкой (с передним бортиком), фасадами с декоративным кантом, бежевыми фасадами, столешницей из талькохлорита, бежевым фартуком, фартуком из плитки кабанчик, техникой под мебельный фасад, темным паркетным полом и островом
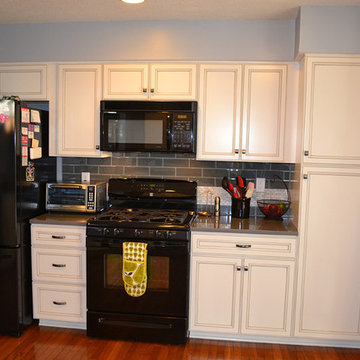
Against lovely blue walls is where you'll find this Westerville, Ohio, kitchen remodel that peers into the living room. The white cabinetry is Woodmont's Kincaid in Antique with a Pewter Glaze. The countertops, which almost have a concrete appearance, are HanStone Quartz in Sterling Gray.
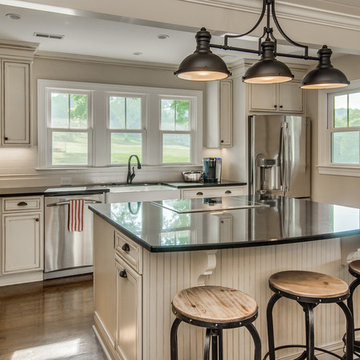
Showcase Photographers
Идея дизайна: угловая кухня в стиле кантри с с полувстраиваемой мойкой (с передним бортиком), бежевыми фасадами, белым фартуком, фартуком из плитки кабанчик, техникой из нержавеющей стали, светлым паркетным полом и островом
Идея дизайна: угловая кухня в стиле кантри с с полувстраиваемой мойкой (с передним бортиком), бежевыми фасадами, белым фартуком, фартуком из плитки кабанчик, техникой из нержавеющей стали, светлым паркетным полом и островом
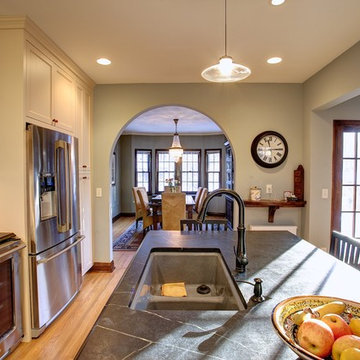
На фото: параллельная кухня в классическом стиле с обеденным столом, врезной мойкой, фасадами в стиле шейкер, бежевыми фасадами, бежевым фартуком, фартуком из плитки кабанчик и техникой из нержавеющей стали с
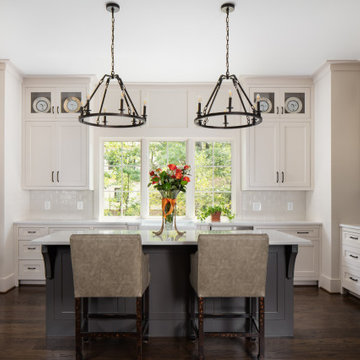
Kitchen of new home built by Towne Builders in the Towne of Mt Laurel (Shoal Creek), photographed by Birmingham Alabama based architectural and interiors photographer Tommy Daspit. See more of his work at http://tommydaspit.com
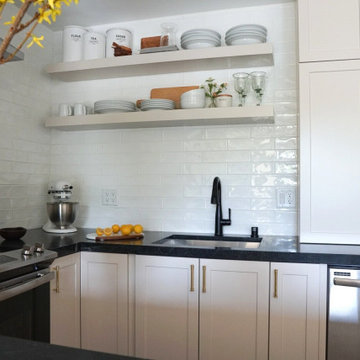
Small kitchen big on storage and luxury finishes.
When you’re limited on increasing a small kitchen’s footprint, it’s time to get creative. By lightening the space with bright, neutral colors and removing upper cabinetry — replacing them with open shelves — we created an open, bistro-inspired kitchen packed with prep space.
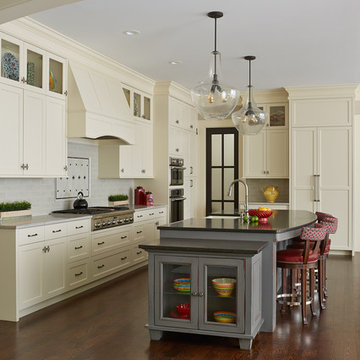
Tthe space was opened up to provide generous amounts of light, and wall-to-wall windows and doors were added to create one great dining experience and to allow the outside beauty to come inside. Eyes are immediately drawn to the expansive kitchen island. The custom island was painted a vintage grey with red undertones and distressed to create the perfect look. Throughout the kitchen the custom cabinets and drawers, made by Trademark Wood Products, were painted a soft, warm white. The ends of the island were custom set at the exact height for our homeowner who enjoys baking. The decision to keep the granite honed countertops lighter on the perimeter was made in order to keep the island as a bold statement. Along the outer custom wall of cabinetry incorporated a stylish and functional prep kitchen allowed our homeowners, who also love to entertain, a more useful and expansive space. After doubling the size of our homeowner’s preceding kitchen and adding custom features, baking, entertaining, or a casual night will never be the same as they overlook the backyard views of Minnehaha Creek.
Susan Gilmore Photography
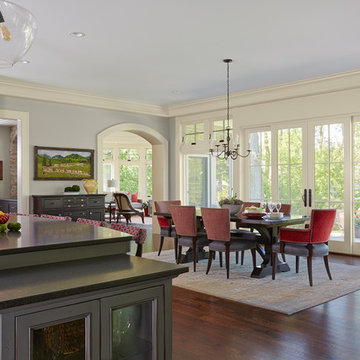
Formerly, the kitchen and dining spaces were smaller in size and lacked views of the beautiful outdoors. Working with the homeowners, MA Peterson transformed the kitchen and dining room to incorporate the beautiful creek views of Minnehaha into their casual yet expansive entertaining area.
Adding 10-foot sliding glass doors brings in natural light and allows the homeowners to extend family meals or entertaining outside onto the patio overlooking the creek. The two-tiered, 10-armed Hubbardton Forge chandelier offers traditional modern lighting to set the mood for any occasion.
Susan Gilmore Photography
Кухня с бежевыми фасадами и фартуком из плитки кабанчик – фото дизайна интерьера
8