Кухня с бежевыми фасадами и фартуком из плитки кабанчик – фото дизайна интерьера
Сортировать:
Бюджет
Сортировать:Популярное за сегодня
101 - 120 из 3 337 фото
1 из 3
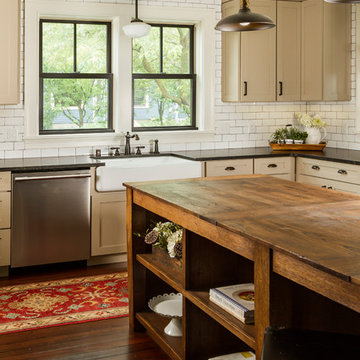
Building Design, Plans, and Interior Finishes by: Fluidesign Studio I Builder: Schmidt Homes Remodeling I Photographer: Seth Benn Photography
Идея дизайна: большая угловая кухня в стиле кантри с кладовкой, с полувстраиваемой мойкой (с передним бортиком), фасадами в стиле шейкер, бежевыми фасадами, столешницей из талькохлорита, белым фартуком, фартуком из плитки кабанчик, техникой из нержавеющей стали, паркетным полом среднего тона, островом и коричневым полом
Идея дизайна: большая угловая кухня в стиле кантри с кладовкой, с полувстраиваемой мойкой (с передним бортиком), фасадами в стиле шейкер, бежевыми фасадами, столешницей из талькохлорита, белым фартуком, фартуком из плитки кабанчик, техникой из нержавеющей стали, паркетным полом среднего тона, островом и коричневым полом
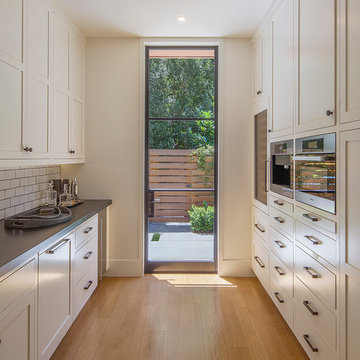
Свежая идея для дизайна: параллельная кухня в стиле неоклассика (современная классика) с фасадами с утопленной филенкой, бежевыми фасадами, белым фартуком, фартуком из плитки кабанчик, техникой из нержавеющей стали и паркетным полом среднего тона без острова - отличное фото интерьера
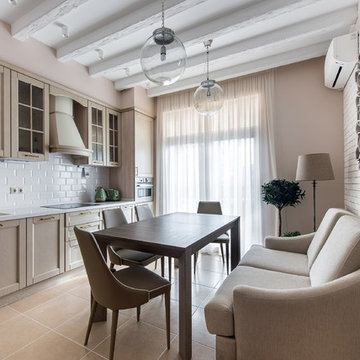
Интерьер в стиле кантри можно сравнить с повествованием о простоте деревенского уклада с его естественным уютом и близостью к природе.
На фото: отдельная, прямая кухня среднего размера в современном стиле с бежевыми фасадами, гранитной столешницей, белым фартуком, фасадами с утопленной филенкой, врезной мойкой, фартуком из плитки кабанчик, техникой из нержавеющей стали и диваном без острова с
На фото: отдельная, прямая кухня среднего размера в современном стиле с бежевыми фасадами, гранитной столешницей, белым фартуком, фасадами с утопленной филенкой, врезной мойкой, фартуком из плитки кабанчик, техникой из нержавеющей стали и диваном без острова с
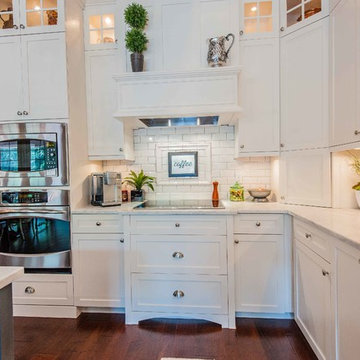
Стильный дизайн: кухня в классическом стиле с стеклянными фасадами, бежевыми фасадами, мраморной столешницей, бежевым фартуком, фартуком из плитки кабанчик, техникой из нержавеющей стали и серой столешницей - последний тренд
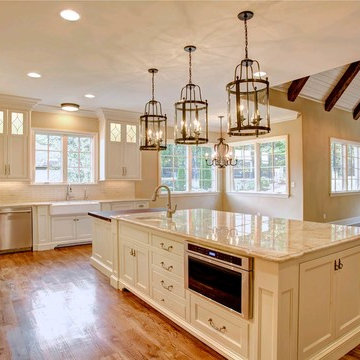
Counters: Taj Mahal quartzite
На фото: большая кухня-гостиная в стиле шебби-шик с с полувстраиваемой мойкой (с передним бортиком), бежевыми фасадами, столешницей из кварцита, белым фартуком, фартуком из плитки кабанчик, техникой из нержавеющей стали и островом
На фото: большая кухня-гостиная в стиле шебби-шик с с полувстраиваемой мойкой (с передним бортиком), бежевыми фасадами, столешницей из кварцита, белым фартуком, фартуком из плитки кабанчик, техникой из нержавеющей стали и островом
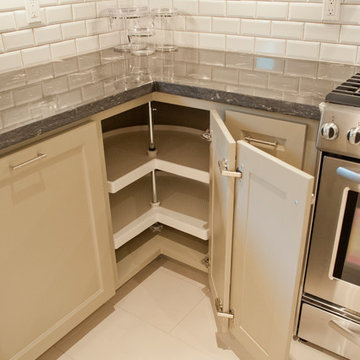
Kitchen with custom built painted cabinets, KitchenAid Architect II series appliances, titanium granite, Emser Semplice Glossy 3x6 splash tile, Emser Pietre Del Nord Maine floor tile.
All photos by Curtis Lawson
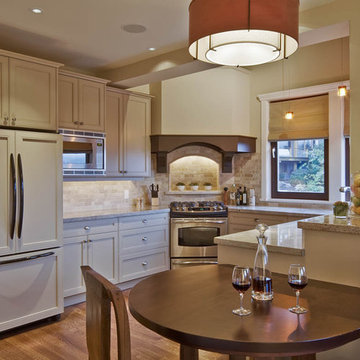
На фото: п-образная кухня в классическом стиле с фасадами с утопленной филенкой, бежевыми фасадами, бежевым фартуком, фартуком из плитки кабанчик и техникой под мебельный фасад
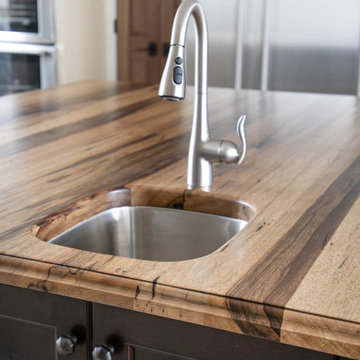
www.GenevaCabinet.com -
This kitchen designed by Joyce A. Zuelke features Plato Woodwork, Inc. cabinetry with the Coventry raised panel full overlay door. The perimeter has a painted finish in Sunlight with a heavy brushed brown glaze. The generous island is done in Country Walnut and shows off a beautiful Grothouse wood countertop.
#PlatoWoodwork Cabinetry
Bella Tile and Stone - Lake Geneva Backsplash,
S. Photography/ Shanna Wolf Photography
Lowell Custom Homes Builder
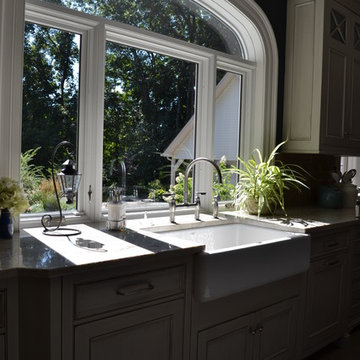
Пример оригинального дизайна: большая угловая кухня в стиле неоклассика (современная классика) с с полувстраиваемой мойкой (с передним бортиком), фасадами с утопленной филенкой, бежевыми фасадами, столешницей из акрилового камня, бежевым фартуком, фартуком из плитки кабанчик, светлым паркетным полом и островом
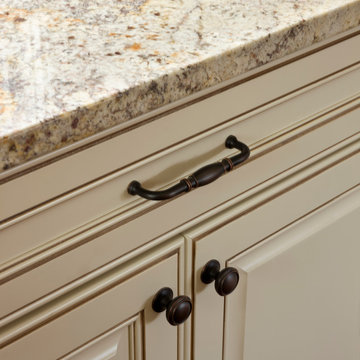
Glazed kitchen cabinets with burnished copper hardware.
Пример оригинального дизайна: большая угловая кухня-гостиная в классическом стиле с с полувстраиваемой мойкой (с передним бортиком), фасадами с выступающей филенкой, бежевыми фасадами, гранитной столешницей, белым фартуком, фартуком из плитки кабанчик, техникой из нержавеющей стали, паркетным полом среднего тона и островом
Пример оригинального дизайна: большая угловая кухня-гостиная в классическом стиле с с полувстраиваемой мойкой (с передним бортиком), фасадами с выступающей филенкой, бежевыми фасадами, гранитной столешницей, белым фартуком, фартуком из плитки кабанчик, техникой из нержавеющей стали, паркетным полом среднего тона и островом
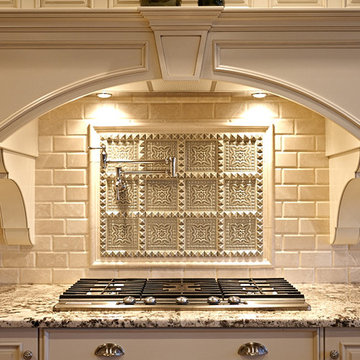
Источник вдохновения для домашнего уюта: п-образная кухня среднего размера в классическом стиле с обеденным столом, врезной мойкой, фасадами с выступающей филенкой, бежевыми фасадами, гранитной столешницей, бежевым фартуком, фартуком из плитки кабанчик, техникой из нержавеющей стали, темным паркетным полом и островом
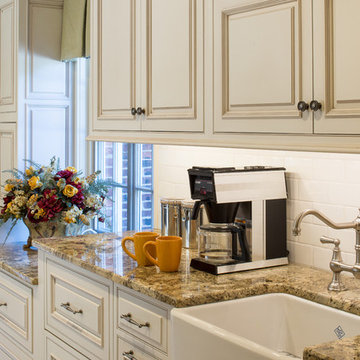
Patricia Burke
На фото: огромная прямая кухня в классическом стиле с обеденным столом, фасадами с выступающей филенкой, бежевыми фасадами, гранитной столешницей, белым фартуком, фартуком из плитки кабанчик, техникой под мебельный фасад, полом из травертина, двумя и более островами, коричневым полом и коричневой столешницей
На фото: огромная прямая кухня в классическом стиле с обеденным столом, фасадами с выступающей филенкой, бежевыми фасадами, гранитной столешницей, белым фартуком, фартуком из плитки кабанчик, техникой под мебельный фасад, полом из травертина, двумя и более островами, коричневым полом и коричневой столешницей
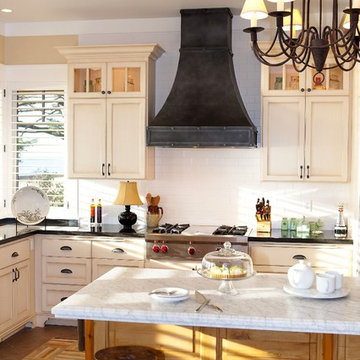
Photography by Ian Gleadle.
Стильный дизайн: кухня в классическом стиле с фасадами с утопленной филенкой, бежевыми фасадами, белым фартуком и фартуком из плитки кабанчик - последний тренд
Стильный дизайн: кухня в классическом стиле с фасадами с утопленной филенкой, бежевыми фасадами, белым фартуком и фартуком из плитки кабанчик - последний тренд
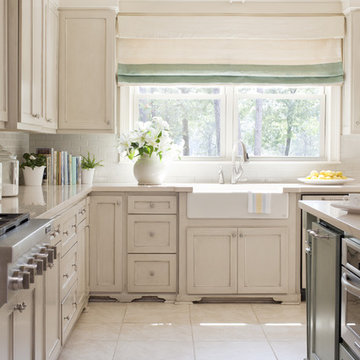
Perimeter cabinets are Sherwin Williams Wool Skein with a custom glaze.
Источник вдохновения для домашнего уюта: п-образная кухня среднего размера в стиле неоклассика (современная классика) с с полувстраиваемой мойкой (с передним бортиком), фасадами с утопленной филенкой, бежевыми фасадами, столешницей из кварцевого агломерата, обеденным столом, белым фартуком, фартуком из плитки кабанчик, техникой под мебельный фасад, островом и шторами на окнах
Источник вдохновения для домашнего уюта: п-образная кухня среднего размера в стиле неоклассика (современная классика) с с полувстраиваемой мойкой (с передним бортиком), фасадами с утопленной филенкой, бежевыми фасадами, столешницей из кварцевого агломерата, обеденным столом, белым фартуком, фартуком из плитки кабанчик, техникой под мебельный фасад, островом и шторами на окнах

Download our free ebook, Creating the Ideal Kitchen. DOWNLOAD NOW
This family from Wheaton was ready to remodel their kitchen, dining room and powder room. The project didn’t call for any structural or space planning changes but the makeover still had a massive impact on their home. The homeowners wanted to change their dated 1990’s brown speckled granite and light maple kitchen. They liked the welcoming feeling they got from the wood and warm tones in their current kitchen, but this style clashed with their vision of a deVOL type kitchen, a London-based furniture company. Their inspiration came from the country homes of the UK that mix the warmth of traditional detail with clean lines and modern updates.
To create their vision, we started with all new framed cabinets with a modified overlay painted in beautiful, understated colors. Our clients were adamant about “no white cabinets.” Instead we used an oyster color for the perimeter and a custom color match to a specific shade of green chosen by the homeowner. The use of a simple color pallet reduces the visual noise and allows the space to feel open and welcoming. We also painted the trim above the cabinets the same color to make the cabinets look taller. The room trim was painted a bright clean white to match the ceiling.
In true English fashion our clients are not coffee drinkers, but they LOVE tea. We created a tea station for them where they can prepare and serve tea. We added plenty of glass to showcase their tea mugs and adapted the cabinetry below to accommodate storage for their tea items. Function is also key for the English kitchen and the homeowners. They requested a deep farmhouse sink and a cabinet devoted to their heavy mixer because they bake a lot. We then got rid of the stovetop on the island and wall oven and replaced both of them with a range located against the far wall. This gives them plenty of space on the island to roll out dough and prepare any number of baked goods. We then removed the bifold pantry doors and created custom built-ins with plenty of usable storage for all their cooking and baking needs.
The client wanted a big change to the dining room but still wanted to use their own furniture and rug. We installed a toile-like wallpaper on the top half of the room and supported it with white wainscot paneling. We also changed out the light fixture, showing us once again that small changes can have a big impact.
As the final touch, we also re-did the powder room to be in line with the rest of the first floor. We had the new vanity painted in the same oyster color as the kitchen cabinets and then covered the walls in a whimsical patterned wallpaper. Although the homeowners like subtle neutral colors they were willing to go a bit bold in the powder room for something unexpected. For more design inspiration go to: www.kitchenstudio-ge.com
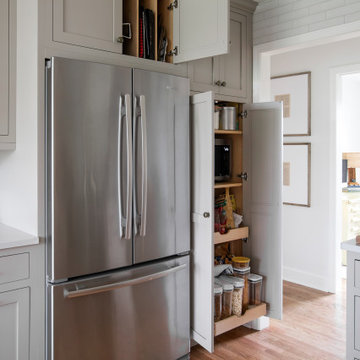
Пример оригинального дизайна: большая параллельная кухня-гостиная в стиле неоклассика (современная классика) с врезной мойкой, фасадами с декоративным кантом, бежевыми фасадами, столешницей из кварцевого агломерата, белым фартуком, фартуком из плитки кабанчик, техникой из нержавеющей стали, паркетным полом среднего тона, полуостровом, коричневым полом и белой столешницей
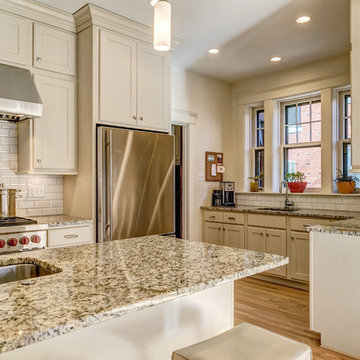
Источник вдохновения для домашнего уюта: п-образная кухня в стиле неоклассика (современная классика) с врезной мойкой, фасадами в стиле шейкер, бежевыми фасадами, белым фартуком, фартуком из плитки кабанчик, техникой из нержавеющей стали, паркетным полом среднего тона, островом, коричневым полом, разноцветной столешницей и мойкой у окна
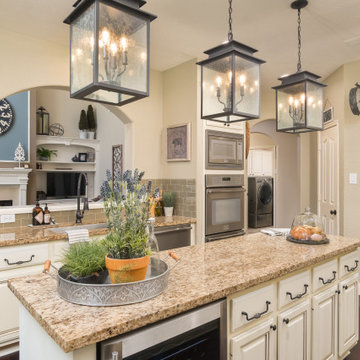
На фото: отдельная, п-образная кухня среднего размера в стиле неоклассика (современная классика) с врезной мойкой, фасадами с выступающей филенкой, бежевыми фасадами, серым фартуком, фартуком из плитки кабанчик, техникой из нержавеющей стали, островом, коричневым полом и бежевой столешницей
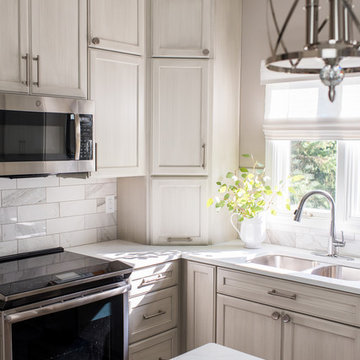
Our clients have lived in this suburban custom home for 25 years. It was built in the early 90s. They love the home and location. It’s their forever home. We were hired to reimagine the space, design, specify, and manage the project renovation and trades. We designed the entry, kitchen, and family room, and it took us eight weeks to complete the project.
Project completed by Wendy Langston's Everything Home interior design firm, which serves Carmel, Zionsville, Fishers, Westfield, Noblesville, and Indianapolis.
For more about Everything Home, click here: https://everythinghomedesigns.com/
To learn more about this project, click here:
https://everythinghomedesigns.com/portfolio/90s-home-renovation/
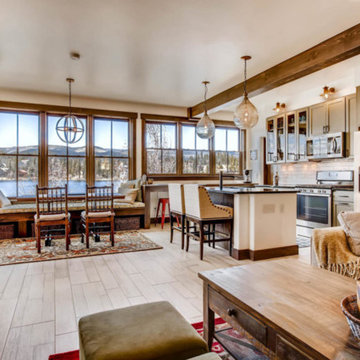
Builder | Bighorn Building Services
Photography | Jon Kohlwey
Designer | Tara Bender
Starmark Cabinetry by Alpine Lumber Granby
Свежая идея для дизайна: маленькая прямая кухня-гостиная в стиле рустика с врезной мойкой, фасадами в стиле шейкер, бежевыми фасадами, гранитной столешницей, белым фартуком, фартуком из плитки кабанчик, светлым паркетным полом и островом для на участке и в саду - отличное фото интерьера
Свежая идея для дизайна: маленькая прямая кухня-гостиная в стиле рустика с врезной мойкой, фасадами в стиле шейкер, бежевыми фасадами, гранитной столешницей, белым фартуком, фартуком из плитки кабанчик, светлым паркетным полом и островом для на участке и в саду - отличное фото интерьера
Кухня с бежевыми фасадами и фартуком из плитки кабанчик – фото дизайна интерьера
6