Кухня с бежевыми фасадами и черными фасадами – фото дизайна интерьера
Сортировать:
Бюджет
Сортировать:Популярное за сегодня
41 - 60 из 85 833 фото
1 из 3

Written by Mary Kate Hogan for Westchester Home Magazine.
"The Goal: The family that cooks together has the most fun — especially when their kitchen is equipped with four ovens and tons of workspace. After a first-floor renovation of a home for a couple with four grown children, the new kitchen features high-tech appliances purchased through Royal Green and a custom island with a connected table to seat family, friends, and cooking spectators. An old dining room was eliminated, and the whole area was transformed into one open, L-shaped space with a bar and family room.
“They wanted to expand the kitchen and have more of an entertaining room for their family gatherings,” says designer Danielle Florie. She designed the kitchen so that two or three people can work at the same time, with a full sink in the island that’s big enough for cleaning vegetables or washing pots and pans.
Key Features:
Well-Stocked Bar: The bar area adjacent to the kitchen doubles as a coffee center. Topped with a leathered brown marble, the bar houses the coffee maker as well as a wine refrigerator, beverage fridge, and built-in ice maker. Upholstered swivel chairs encourage people to gather and stay awhile.
Finishing Touches: Counters around the kitchen and the island are covered with a Cambria quartz that has the light, airy look the homeowners wanted and resists stains and scratches. A geometric marble tile backsplash is an eye-catching decorative element.
Into the Wood: The larger table in the kitchen was handmade for the family and matches the island base. On the floor, wood planks with a warm gray tone run diagonally for added interest."
Bilotta Designer: Danielle Florie
Photographer: Phillip Ennis

This beautiful home is used regularly by our Calgary clients during the weekends in the resort town of Fernie, B.C. While the floor plan offered ample space to entertain and relax, the finishes needed updating desperately. The original kitchen felt too small for the space which features stunning vaults and timber frame beams. With a complete overhaul, the newly redesigned space now gives justice to the impressive architecture. A combination of rustic and industrial selections have given this home a brand new vibe, and now this modern cabin is a showstopper once again!
Design: Susan DeRidder of Live Well Interiors Inc.
Photography: Rebecca Frick Photography

This sophisticated french country remodel added unbelievable charm to the homeowners large kitchen and dining space. With an off white perimeter and rich stained island the space feels elegant and well planned. Intricate details can be found throughout the kitchen, including glass inserts with mullion detail, corbels, large crown molding, decorative toe treatments, built-in wood hood, turned posts and contrasting hardware.

キッチン
Идея дизайна: параллельная кухня-гостиная среднего размера в стиле модернизм с бежевыми фасадами, столешницей из плитки, бежевым фартуком, фартуком из керамической плитки, полом из керамогранита, островом и белой столешницей
Идея дизайна: параллельная кухня-гостиная среднего размера в стиле модернизм с бежевыми фасадами, столешницей из плитки, бежевым фартуком, фартуком из керамической плитки, полом из керамогранита, островом и белой столешницей

La isla tiene un espacio para 4 taburetes
На фото: большая прямая кухня-гостиная в современном стиле с с полувстраиваемой мойкой (с передним бортиком), плоскими фасадами, черными фасадами, деревянной столешницей, черным фартуком, черной техникой, паркетным полом среднего тона, островом и коричневой столешницей с
На фото: большая прямая кухня-гостиная в современном стиле с с полувстраиваемой мойкой (с передним бортиком), плоскими фасадами, черными фасадами, деревянной столешницей, черным фартуком, черной техникой, паркетным полом среднего тона, островом и коричневой столешницей с

Landmark Photography
На фото: параллельная кухня в морском стиле с кладовкой, врезной мойкой, фасадами в стиле шейкер, черными фасадами, паркетным полом среднего тона и белой столешницей с
На фото: параллельная кухня в морском стиле с кладовкой, врезной мойкой, фасадами в стиле шейкер, черными фасадами, паркетным полом среднего тона и белой столешницей с
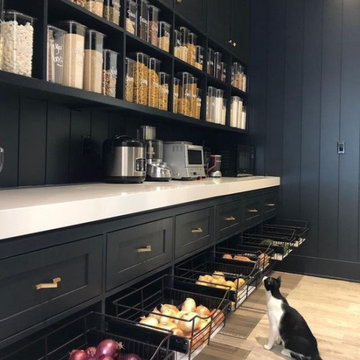
На фото: кухня в классическом стиле с фасадами с утопленной филенкой и черными фасадами

Идея дизайна: большая угловая кухня в стиле лофт с обеденным столом, врезной мойкой, фасадами в стиле шейкер, черными фасадами, гранитной столешницей, фартуком из каменной плиты, техникой из нержавеющей стали, полом из ламината, островом, коричневым полом и черной столешницей
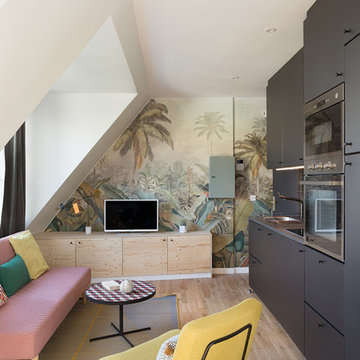
Maude Artarit
На фото: маленькая прямая кухня в морском стиле с обеденным столом, врезной мойкой, черными фасадами, фартуком из терракотовой плитки, техникой под мебельный фасад и светлым паркетным полом без острова для на участке и в саду с
На фото: маленькая прямая кухня в морском стиле с обеденным столом, врезной мойкой, черными фасадами, фартуком из терракотовой плитки, техникой под мебельный фасад и светлым паркетным полом без острова для на участке и в саду с

Идея дизайна: кухня в стиле модернизм с врезной мойкой, плоскими фасадами, черными фасадами, мраморной столешницей, фартуком из мрамора, техникой под мебельный фасад, полом из терраццо, двумя и более островами, серым полом и белой столешницей

Wood-Mode Cabinetry and Wolf/
Источник вдохновения для домашнего уюта: угловая, светлая кухня в классическом стиле с с полувстраиваемой мойкой (с передним бортиком), фасадами в стиле шейкер, бежевыми фасадами, техникой из нержавеющей стали, паркетным полом среднего тона, островом, коричневым полом, черной столешницей и двухцветным гарнитуром
Источник вдохновения для домашнего уюта: угловая, светлая кухня в классическом стиле с с полувстраиваемой мойкой (с передним бортиком), фасадами в стиле шейкер, бежевыми фасадами, техникой из нержавеющей стали, паркетным полом среднего тона, островом, коричневым полом, черной столешницей и двухцветным гарнитуром

MULTIPLE AWARD WINNING KITCHEN. 2019 Westchester Home Design Awards Best Traditional Kitchen. KBDN magazine Award winner. Houzz Kitchen of the Week January 2019. Kitchen design and cabinetry – Studio Dearborn. This historic colonial in Edgemont NY was home in the 1930s and 40s to the world famous Walter Winchell, gossip commentator. The home underwent a 2 year gut renovation with an addition and relocation of the kitchen, along with other extensive renovations. Cabinetry by Studio Dearborn/Schrocks of Walnut Creek in Rockport Gray; Bluestar range; custom hood; Quartzmaster engineered quartz countertops; Rejuvenation Pendants; Waterstone faucet; Equipe subway tile; Foundryman hardware. Photos, Adam Kane Macchia.

Идея дизайна: кухня-гостиная у окна в скандинавском стиле с двойной мойкой, плоскими фасадами, черными фасадами, белой техникой, бетонным полом, островом, серым полом и белой столешницей

© Bertrand Fompeyrine
La cuisine a entièrement été faite sur mesure.
Les façades de la cuisine sont laquées en cabine.
Источник вдохновения для домашнего уюта: угловая кухня в современном стиле с обеденным столом, врезной мойкой, плоскими фасадами, бежевыми фасадами, белым фартуком, паркетным полом среднего тона, коричневым полом, белой столешницей, красивой плиткой и мойкой у окна без острова
Источник вдохновения для домашнего уюта: угловая кухня в современном стиле с обеденным столом, врезной мойкой, плоскими фасадами, бежевыми фасадами, белым фартуком, паркетным полом среднего тона, коричневым полом, белой столешницей, красивой плиткой и мойкой у окна без острова

Идея дизайна: параллельная кухня в современном стиле с плоскими фасадами, черными фасадами, техникой из нержавеющей стали, островом, накладной мойкой, коричневым фартуком, фартуком из стекла, серым полом, черной столешницей и двухцветным гарнитуром
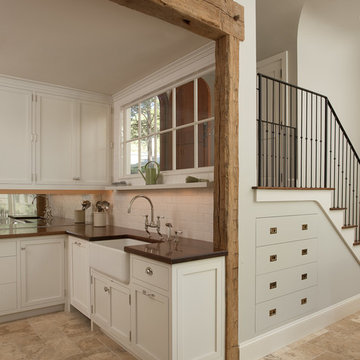
Источник вдохновения для домашнего уюта: маленькая кухня в морском стиле с с полувстраиваемой мойкой (с передним бортиком), фасадами в стиле шейкер, бежевыми фасадами, белым фартуком, фартуком из плитки кабанчик, бежевым полом и мойкой у окна для на участке и в саду

Идея дизайна: кухня в стиле кантри с с полувстраиваемой мойкой (с передним бортиком), фасадами в стиле шейкер, черными фасадами, белым фартуком, фартуком из кирпича, техникой из нержавеющей стали, паркетным полом среднего тона, бежевым полом и белой столешницей без острова

На фото: п-образная кухня среднего размера, у окна в классическом стиле с фасадами с утопленной филенкой, бежевыми фасадами, столешницей из кварцевого агломерата, техникой из нержавеющей стали, темным паркетным полом, коричневым полом, врезной мойкой и белой столешницей без острова
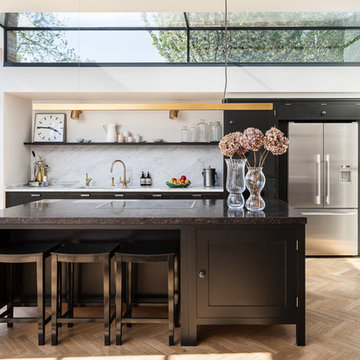
David Butler
Свежая идея для дизайна: параллельная кухня среднего размера в стиле неоклассика (современная классика) с фасадами в стиле шейкер, черными фасадами, серым фартуком, техникой из нержавеющей стали, светлым паркетным полом, островом и бежевым полом - отличное фото интерьера
Свежая идея для дизайна: параллельная кухня среднего размера в стиле неоклассика (современная классика) с фасадами в стиле шейкер, черными фасадами, серым фартуком, техникой из нержавеющей стали, светлым паркетным полом, островом и бежевым полом - отличное фото интерьера
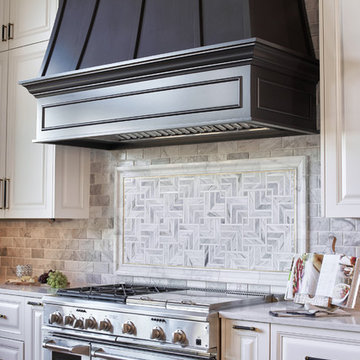
Here's a close-up of the stunning kitchen remodel and update by Haven Design and Construction! We painted the island and range hood in a satin lacquer tinted to Benjamin Moore's 2133-10 "Onyx, and the perimeter cabinets in Sherwin Williams' SW 7005 "Pure White". Photo by Matthew Niemann
Кухня с бежевыми фасадами и черными фасадами – фото дизайна интерьера
3