Кухня с бежевыми фасадами и черными фасадами – фото дизайна интерьера
Сортировать:Популярное за сегодня
161 - 180 из 85 834 фото
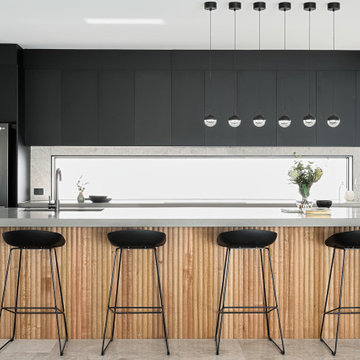
На фото: параллельная кухня у окна, среднего размера в современном стиле с врезной мойкой, плоскими фасадами, черными фасадами, техникой из нержавеющей стали, полом из керамогранита, островом, серым полом и серой столешницей с

A two-tone black and white kitchen, done to perfection! We love the "updated traditional" vibe. The upper cabinets were painted in a custom white lacquer to match the existing trim, and the lower cabinets were painted in Benjamin Moore 2133-10 "Onyx". We also painted this shiplap accent wall in Ben Moore's "Onyx".

Hunter Green Backsplash Tile
Love a green subway tile backsplash? Consider timeless alternatives like deep Hunter Green in a subtle stacked pattern.
Tile shown: Hunter Green 2x8
DESIGN
Taylor + Taylor Co
PHOTOS
Tiffany J. Photography

Источник вдохновения для домашнего уюта: отдельная, прямая, светлая кухня в стиле неоклассика (современная классика) с накладной мойкой, плоскими фасадами, бежевыми фасадами, бежевым фартуком, белой техникой, бежевым полом, белой столешницей и двухцветным гарнитуром без острова

Стильный дизайн: большая параллельная кухня-гостиная у окна в современном стиле с накладной мойкой, фасадами с декоративным кантом, черными фасадами, столешницей из кварцита, белым фартуком, техникой под мебельный фасад, полом из цементной плитки, разноцветным полом, белой столешницей и островом - последний тренд
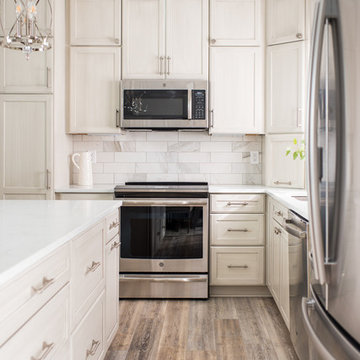
Our clients have lived in this suburban custom home for 25 years. It was built in the early 90s. They love the home and location. It’s their forever home. We were hired to reimagine the space, design, specify, and manage the project renovation and trades. We designed the entry, kitchen, and family room, and it took us eight weeks to complete the project.
Project completed by Wendy Langston's Everything Home interior design firm, which serves Carmel, Zionsville, Fishers, Westfield, Noblesville, and Indianapolis.
For more about Everything Home, click here: https://everythinghomedesigns.com/
To learn more about this project, click here:
https://everythinghomedesigns.com/portfolio/90s-home-renovation/

A custom vent hood was clad with reclaimed wood in an Charcoal finish. The medium stained wood matches the trim on the peninsula, completing the look.
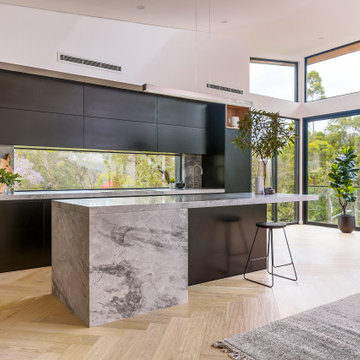
Kitchen transformation in our Perrie Designs #Renointhecove project in Sydney's Middle Cove. Black satin polyurethane cabinets, Super White Dolomite Splashback and Island with Shadowline edging, Navurban oakwood feature niches and oak Herringbone floors.
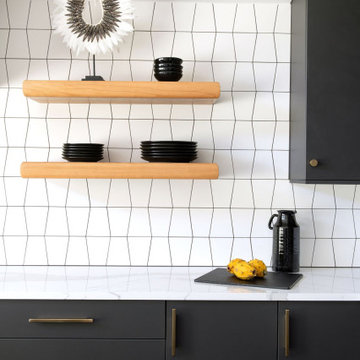
Стильный дизайн: кухня в стиле ретро с обеденным столом, плоскими фасадами, черными фасадами, мраморной столешницей, фартуком из керамической плитки, темным паркетным полом и белой столешницей - последний тренд
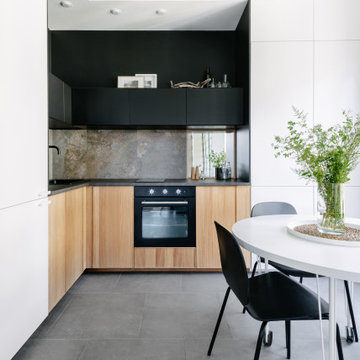
На фото: угловая кухня среднего размера в современном стиле с обеденным столом, накладной мойкой, плоскими фасадами, бежевыми фасадами, серым фартуком, фартуком из керамической плитки, техникой под мебельный фасад, серым полом и черной столешницей без острова с
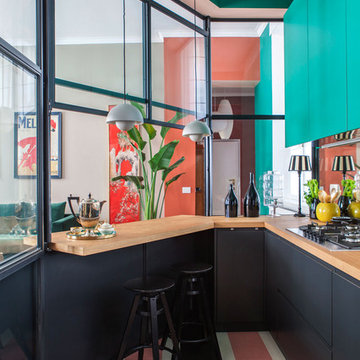
Идея дизайна: п-образная кухня в современном стиле с плоскими фасадами, черными фасадами, деревянной столешницей, полуостровом, разноцветным полом, коричневой столешницей и красивой плиткой

As part of an extension to a 1930’s family house in North-West London, Vogue Kitchens was briefed to create a stylish understated handleless contemporary kitchen, yet with a plethora of clever internal storage options to keep it completely clutter-free. The extended area to the back of the property has an internal semi-partition wall part separates the kitchen and living space, while there is an open walk-through to either room. An entire wall of panel doors lead to the garden from both rooms and can be opened fully on either side to bring the outdoors in.
The kitchen also features subtle adjustable LED spotlights in the ceiling to provide bright light, while further LED strip lighting was installed above the cabinetry to be a feature at night, and when entertaining.
For colour, the clients were keen for the kitchen to have a monochrome effect for the kitchen, to complement the grey tones used for their living and dining space. They wanted the cabinetry and the worktops to be in a very flat matt finish, and a special matt lacquer from Leicht was used to create this effect. Leicht Carbon Grey was used for the tall cabinetry, while a much paler Merino colourway was used for contrast on the long kitchen island. For all
surfaces, a quartz composite Unistone worktop was featured in Bianco colourway, which was also used for the end panels. Specially designed to the clients’ requirements, one end of the
kitchen island features a cut out recess to accommodate a Leicht bespoke small square freestanding table with a top in Oak Smoke Silver laminate together with clients’own seating
for informal dining. Directly above is pendant lighting by Tom Dixon, which features three non-uniform pendants to break up the linear conformity of the room.
Installed within the facing side of the island is a Caple two-zone undercounter wine cabinet and centrally situated within the worksurface is a Siemens 60cm induction hob alongside a 30cm domino gas wok to accommodate all surface cooking requirements. Directly above is a
90cm fully integrated ceiling extractor by Falmec. Housed within the tall cabinetry are two 60cm Siemens multifunction ovens which are installed one above the other and also enclosed behind cabinetry doors are a Liebherr larder fridge and tall freezer.
To contrast with all the matt cabinetry in the room, and to draw the eye, a granite splashback in Cosmic Black Leather was installed behind the wet area, which faces the internal aspect of the kitchen island. The wet area also comprises cabinetry for utilities and a Siemens 60cm integrated dishwasher, while within the the worksurface is a Blanco undermount sink and Quooker Flex 3-in-1 Boiling Water Tap.

Photography by Chase Daniel
Стильный дизайн: огромная угловая кухня в средиземноморском стиле с врезной мойкой, фасадами в стиле шейкер, бежевыми фасадами, белым фартуком, техникой под мебельный фасад, светлым паркетным полом, двумя и более островами, бежевым полом и белой столешницей - последний тренд
Стильный дизайн: огромная угловая кухня в средиземноморском стиле с врезной мойкой, фасадами в стиле шейкер, бежевыми фасадами, белым фартуком, техникой под мебельный фасад, светлым паркетным полом, двумя и более островами, бежевым полом и белой столешницей - последний тренд

Свежая идея для дизайна: маленькая угловая кухня в стиле лофт с обеденным столом, монолитной мойкой, плоскими фасадами, черными фасадами, столешницей из бетона, коричневым фартуком, фартуком из дерева, техникой из нержавеющей стали, бетонным полом, полуостровом, серым полом и серой столешницей для на участке и в саду - отличное фото интерьера

На фото: параллельная кухня среднего размера в стиле модернизм с обеденным столом, плоскими фасадами, столешницей из акрилового камня, черной техникой, мраморным полом, островом, белой столешницей, врезной мойкой, черными фасадами и серым полом

This classic Tudor home in Oakland was given a modern makeover with an interplay of soft and vibrant color, bold patterns, and sleek furniture. The classic woodwork and built-ins of the original house were maintained to add a gorgeous contrast to the modern decor.
Designed by Oakland interior design studio Joy Street Design. Serving Alameda, Berkeley, Orinda, Walnut Creek, Piedmont, and San Francisco.
For more about Joy Street Design, click here: https://www.joystreetdesign.com/
To learn more about this project, click here:
https://www.joystreetdesign.com/portfolio/oakland-tudor-home-renovation
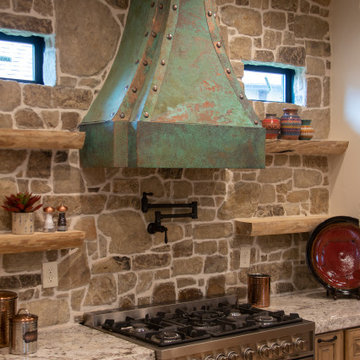
Стильный дизайн: большая угловая кухня в стиле фьюжн с с полувстраиваемой мойкой (с передним бортиком), бежевыми фасадами, гранитной столешницей, серым фартуком, фартуком из каменной плиты, техникой из нержавеющей стали, светлым паркетным полом, бежевым полом и белой столешницей без острова - последний тренд

Источник вдохновения для домашнего уюта: п-образная кухня среднего размера в современном стиле с плоскими фасадами, черными фасадами, столешницей из кварцита, белым фартуком, полом из керамогранита, островом, бежевым полом, белой столешницей, врезной мойкой, техникой под мебельный фасад, обеденным столом, фартуком из каменной плиты и двухцветным гарнитуром

Идея дизайна: большая параллельная кухня в современном стиле с врезной мойкой, плоскими фасадами, черными фасадами, бетонным полом, серым полом, черной столешницей, столешницей из кварцевого агломерата, черным фартуком, фартуком из каменной плиты и техникой из нержавеющей стали без острова

Идея дизайна: кухня среднего размера в современном стиле с бежевыми фасадами, столешницей из акрилового камня, бежевым фартуком, полом из керамической плитки, островом, белым полом, белой столешницей, обеденным столом, плоскими фасадами и фартуком из каменной плиты
Кухня с бежевыми фасадами и черными фасадами – фото дизайна интерьера
9