Кухня с бежевыми фасадами – фото дизайна интерьера
Сортировать:
Бюджет
Сортировать:Популярное за сегодня
2781 - 2800 из 45 287 фото
1 из 3
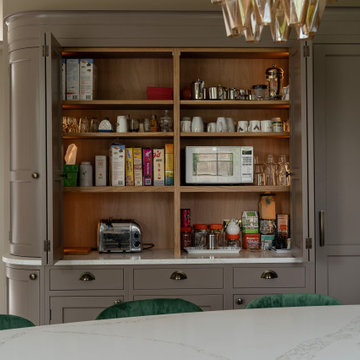
Nestled in Drayton, Abingdon, our latest kitchen showcases the seamless fusion of functionality and aesthetics.
The bespoke Hepworth and Wood furniture takes centre stage, with the double-bevel Bramham door design adding immediate interest to the space. The choice of Benjamin Moore Scuff-X paint, expertly mixed to the client's preference, adds a truly personal touch.
An Artscut worktop, though now a discontinued shade, is testament to the commitment to exceptional design that goes beyond the ordinary.
In this kitchen, every fixture tells a story. The Quooker and Perrin & Rowe taps harmonise seamlessly. An Aga, thoughtfully provided by the client, brings a touch of culinary tradition to the space, while the Falmec hood, Caple wine cooler and Liebherr fridge and freezer complete the ensemble.
Navigating the intricacies of the client's brief, we set out to craft a space that offers grandeur yet exudes the warmth of a family home. The result is a perfect sanctuary for the couple and their grown-up children, allowing them to gather, celebrate, and create cherished memories. With a nod to the former space's history, this kitchen is more than just a room; it champions great design and its ability to transform spaces and enrich lives.
Looking for more inspiration? View our range of bespoke kitchens and explore the potential of your space.
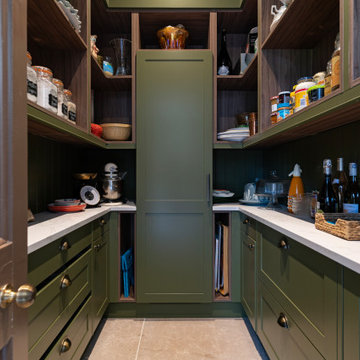
Nestled in Drayton, Abingdon, our latest kitchen showcases the seamless fusion of functionality and aesthetics.
The bespoke Hepworth and Wood furniture takes centre stage, with the double-bevel Bramham door design adding immediate interest to the space. The choice of Benjamin Moore Scuff-X paint, expertly mixed to the client's preference, adds a truly personal touch.
An Artscut worktop, though now a discontinued shade, is testament to the commitment to exceptional design that goes beyond the ordinary.
In this kitchen, every fixture tells a story. The Quooker and Perrin & Rowe taps harmonise seamlessly. An Aga, thoughtfully provided by the client, brings a touch of culinary tradition to the space, while the Falmec hood, Caple wine cooler and Liebherr fridge and freezer complete the ensemble.
Navigating the intricacies of the client's brief, we set out to craft a space that offers grandeur yet exudes the warmth of a family home. The result is a perfect sanctuary for the couple and their grown-up children, allowing them to gather, celebrate, and create cherished memories. With a nod to the former space's history, this kitchen is more than just a room; it champions great design and its ability to transform spaces and enrich lives.
Looking for more inspiration? View our range of bespoke kitchens and explore the potential of your space.
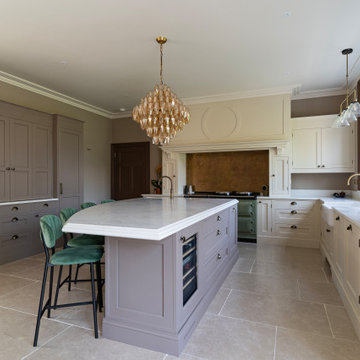
Nestled in Drayton, Abingdon, our latest kitchen showcases the seamless fusion of functionality and aesthetics.
The bespoke Hepworth and Wood furniture takes centre stage, with the double-bevel Bramham door design adding immediate interest to the space. The choice of Benjamin Moore Scuff-X paint, expertly mixed to the client's preference, adds a truly personal touch.
An Artscut worktop, though now a discontinued shade, is testament to the commitment to exceptional design that goes beyond the ordinary.
In this kitchen, every fixture tells a story. The Quooker and Perrin & Rowe taps harmonise seamlessly. An Aga, thoughtfully provided by the client, brings a touch of culinary tradition to the space, while the Falmec hood, Caple wine cooler and Liebherr fridge and freezer complete the ensemble.
Navigating the intricacies of the client's brief, we set out to craft a space that offers grandeur yet exudes the warmth of a family home. The result is a perfect sanctuary for the couple and their grown-up children, allowing them to gather, celebrate, and create cherished memories. With a nod to the former space's history, this kitchen is more than just a room; it champions great design and its ability to transform spaces and enrich lives.
Looking for more inspiration? View our range of bespoke kitchens and explore the potential of your space.

Custom Kitchen Renovation includes new accordion doors out to the screened porch with lake views. White oak cabinetry is topped with quartz countertops, a slab backsplash and features a steel hood and LED pendant lighting.
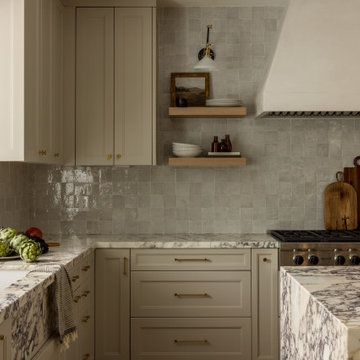
Идея дизайна: п-образная кухня среднего размера в стиле неоклассика (современная классика) с врезной мойкой, фасадами в стиле шейкер, бежевыми фасадами, мраморной столешницей, белым фартуком, фартуком из терракотовой плитки, техникой из нержавеющей стали, светлым паркетным полом и островом

На фото: прямая кухня-гостиная среднего размера в стиле ретро с врезной мойкой, плоскими фасадами, бежевыми фасадами, техникой под мебельный фасад, светлым паркетным полом, коричневым полом, серым фартуком и серой столешницей без острова с
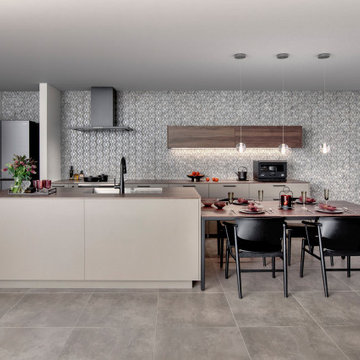
На фото: параллельная кухня в стиле модернизм с врезной мойкой, фасадами с декоративным кантом, бежевыми фасадами, столешницей из ламината, полом из керамической плитки, островом, бежевым полом и коричневой столешницей с
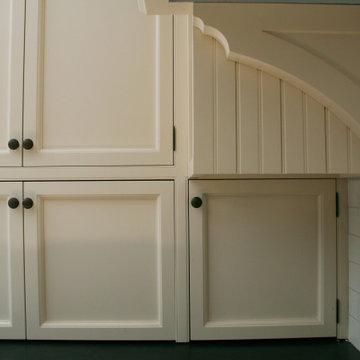
It's in the details.
Источник вдохновения для домашнего уюта: большая п-образная кухня в стиле кантри с обеденным столом, врезной мойкой, фасадами с утопленной филенкой, бежевыми фасадами, столешницей из талькохлорита, белым фартуком, фартуком из плитки кабанчик, техникой под мебельный фасад, светлым паркетным полом, островом, бежевым полом и черной столешницей
Источник вдохновения для домашнего уюта: большая п-образная кухня в стиле кантри с обеденным столом, врезной мойкой, фасадами с утопленной филенкой, бежевыми фасадами, столешницей из талькохлорита, белым фартуком, фартуком из плитки кабанчик, техникой под мебельный фасад, светлым паркетным полом, островом, бежевым полом и черной столешницей
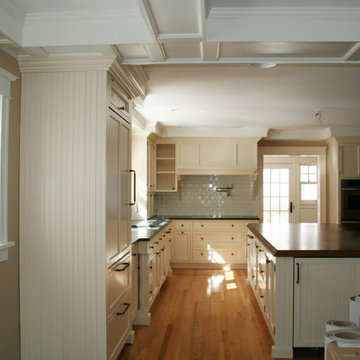
An enchanting and functional kitchen space at home for families or professional cooks alike.
На фото: большая п-образная кухня в стиле кантри с обеденным столом, врезной мойкой, фасадами с утопленной филенкой, бежевыми фасадами, столешницей из талькохлорита, белым фартуком, фартуком из плитки кабанчик, техникой под мебельный фасад, светлым паркетным полом, островом, бежевым полом и черной столешницей
На фото: большая п-образная кухня в стиле кантри с обеденным столом, врезной мойкой, фасадами с утопленной филенкой, бежевыми фасадами, столешницей из талькохлорита, белым фартуком, фартуком из плитки кабанчик, техникой под мебельный фасад, светлым паркетным полом, островом, бежевым полом и черной столешницей
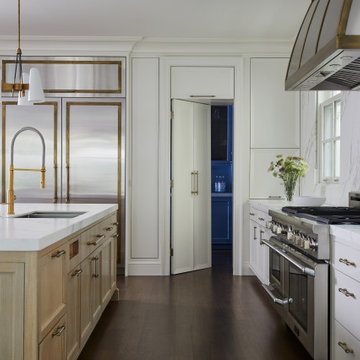
Стильный дизайн: большая угловая кухня-гостиная в стиле неоклассика (современная классика) с врезной мойкой, фасадами с утопленной филенкой, бежевыми фасадами, мраморной столешницей, белым фартуком, фартуком из каменной плиты, техникой из нержавеющей стали, паркетным полом среднего тона, островом, коричневым полом и белой столешницей - последний тренд

This large home had a lot of empty space in the basement and the owners wanted a small-sized kitchen built into their spare room for added convenience and luxury. This brand new kitchenette provides everything a regular kitchen has - backsplash, stove, dishwasher, you name it. The full height counter matching backsplash creates a beautiful and seamless appeal that adds texture and in general brings the kitchen together. The light beige cabinets complement the color of the counter and backsplash and mix brilliantly. As for the apron sink and industrial faucet, they add efficiency and aesthetic to the design.
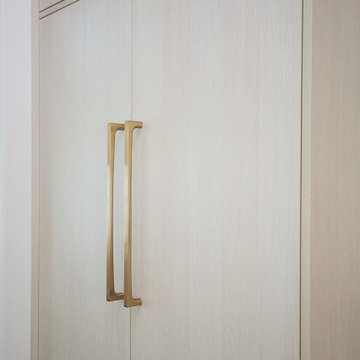
Project Number: M1229
Design/Manufacturer/Installer: Marquis Fine Cabinetry
Collection: Milano
Finishes: Panna
Features: Under Cabinet Lighting, Adjustable Legs/Soft Close (Standard), Stainless Steel Toe-Kick
Cabinet/Drawer Extra Options: Trash Bay Pullout, LED Toe-Kick Lighting, Appliance Panels

Hamptons-Inspired Kitchen
One cannot help but feel a distinct sense of serenity and timeless beauty when entering this Hamptons-style kitchen. Bathed in natural light and shimmering with inspired accents and details, this complete kitchen transformation is at once elegant and inviting. Plans and elevations were conceived to create balance and function without sacrificing harmony and visual intrigue.
A metal custom hood, with an eye-catching brass band and impeccably balanced cabinets on either side, provides a strong focal point for the kitchen, which can be viewed from the adjacent living room. Brass faucets, hardware and light fixtures complement and draw further attention to this anchoring element. A wall of glass cabinetry enhances the existing windows and pleasantly expands the sense of openness in the space.
Taj Mahal quartzite blends gracefully with the cabinet finishes. Cream-tone, herringbone tiles are custom-cut into different patterns to create a sense of visual movement as the eyes move across the room. An elegant, marble-top island paired with sumptuous, leather-covered stools, not only offers extra counterspace, but also an ideal gathering place for loved ones to enjoy.
This unforgettable kitchen gem shines even brighter with the addition of glass cabinets, designed to display the client’s collection of Portmeirion china. Careful consideration was given to the selection of stone for the countertops, as well as the color of paint for the cabinets, to highlight this inspiring collection.
Breakfast room
A thoughtfully blended mix of furniture styles introduces a splash of European charm to this Hamptons-style kitchen, with French, cane-back chairs providing a sense of airy elegance and delight.
A performance velvet adorns the banquette, which is piled high with lush cushions for optimal comfort while lounging in the room. Another layer of texture is achieved with a wool area rug that defines and accentuates this gorgeous breakfast nook with sprawling views of the outdoors.
Finishing features include drapery fabric and Brunschwig and Fils Bird and Thistle paper, whose natural, botanic pattern combines with the beautiful vistas of the backyard to inspire a sense of being in a botanical, outdoor wonderland.
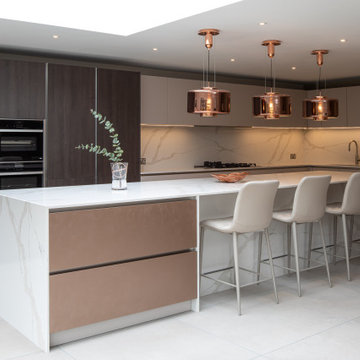
Renovating a family residence re-defining the beauty of life to capture the pure and the exquisite. Inspired by a balance of sophisticated design, natural beauty and a touch of cosmopolitan glamour.
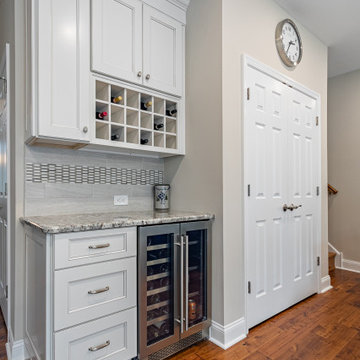
This creamy traditional styled kitchen has an open layout with cabinetry storage upon storage. Not only are the cream cabinets calming pieces but the stunning backsplash tiles really catch your eye. With the mosaic border, it just adds an extra flare in the kitchen. Not the mention the amazing laundry room!
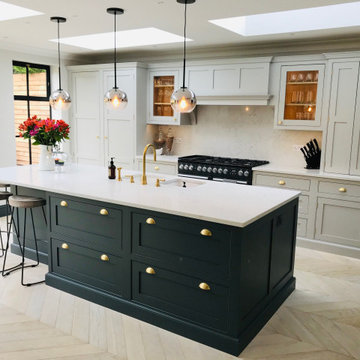
This beautiful dark green, hand painted kitchen island steals the show in this customer’s recent renovation. The white worktops and gold fittings give it a timeless appeal and the wall of larder units behind, offer huge amounts of storage.
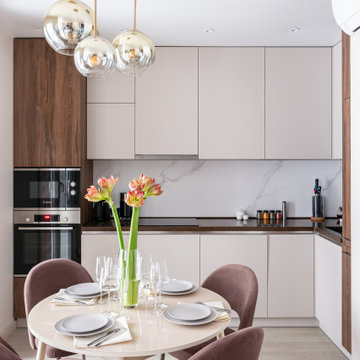
Стильный дизайн: угловая, светлая кухня среднего размера в современном стиле с обеденным столом, врезной мойкой, плоскими фасадами, бежевыми фасадами, белым фартуком, фартуком из керамогранитной плитки, техникой под мебельный фасад, бежевым полом, коричневой столешницей и двухцветным гарнитуром - последний тренд
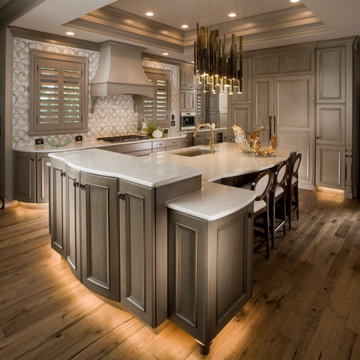
A transitional kitchen using Crystal's Cabinetry in the Hanover door style. The finish is a custom stain on Premium Alder wood. The counter tops are the Ironsbridge Cambria. The tile is from Glazzio.
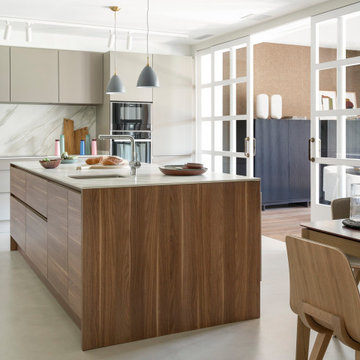
Proyecto realizado por The Room Studio
Fotografías: Mauricio Fuertes
Источник вдохновения для домашнего уюта: большая кухня-гостиная в современном стиле с одинарной мойкой, плоскими фасадами, бежевыми фасадами, мраморной столешницей, белым фартуком, фартуком из мрамора, техникой из нержавеющей стали, темным паркетным полом, островом, коричневым полом и белой столешницей
Источник вдохновения для домашнего уюта: большая кухня-гостиная в современном стиле с одинарной мойкой, плоскими фасадами, бежевыми фасадами, мраморной столешницей, белым фартуком, фартуком из мрамора, техникой из нержавеющей стали, темным паркетным полом, островом, коричневым полом и белой столешницей
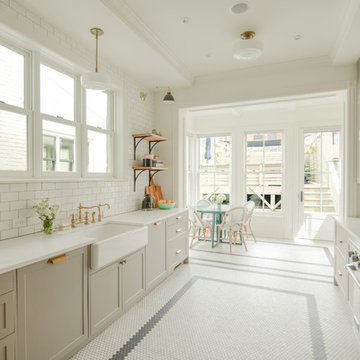
Источник вдохновения для домашнего уюта: параллельная кухня среднего размера в классическом стиле с обеденным столом, с полувстраиваемой мойкой (с передним бортиком), фасадами с утопленной филенкой, бежевыми фасадами, столешницей из кварцевого агломерата, белым фартуком, фартуком из плитки кабанчик, техникой из нержавеющей стали, полом из керамогранита, белым полом и белой столешницей без острова
Кухня с бежевыми фасадами – фото дизайна интерьера
140