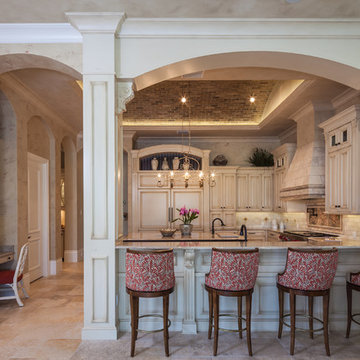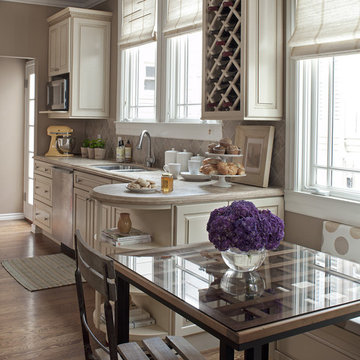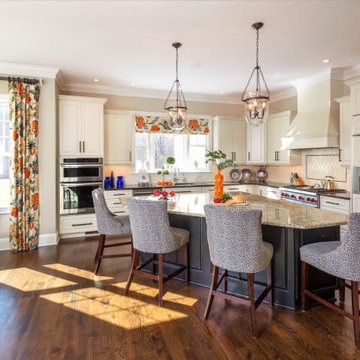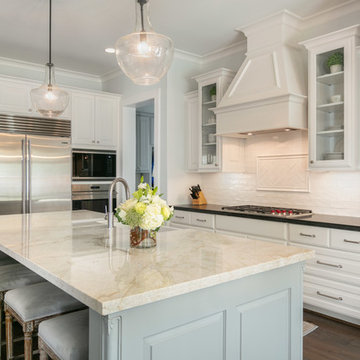Кухня в классическом стиле с бежевыми фасадами – фото дизайна интерьера
Сортировать:
Бюджет
Сортировать:Популярное за сегодня
1 - 20 из 13 035 фото
1 из 3

Объединенная с гостиной кухня с полубарным столом в светлых оттенках. Филенки на фасадах, стеклянные витрины для посуды, на окнах римские шторы с оливковыми узорами, в тон яркому акцентному дивану. трубчатые радиаторы и подвес над полубарным столом молочного цвета.

На фото: п-образная кухня в классическом стиле с врезной мойкой, фасадами с выступающей филенкой, бежевыми фасадами, бежевым фартуком и техникой под мебельный фасад

This kitchen was formerly a dark paneled, cluttered, and divided space with little natural light. By eliminating partitions and creating a more functional, open floorplan, as well as adding modern windows with traditional detailing, providing lovingly detailed built-ins for the clients extensive collection of beautiful dishes, and lightening up the color palette we were able to create a rather miraculous transformation. The wide plank salvaged pine floors, the antique french dining table, as well as the Galbraith & Paul drum pendant and the salvaged antique glass monopoint track pendants all help to provide a warmth to the crisp detailing.
Renovation/Addition. Rob Karosis Photography

The kitchen, butler’s pantry, and laundry room uses Arbor Mills cabinetry and quartz counter tops. Wide plank flooring is installed to bring in an early world feel. Encaustic tiles and black iron hardware were used throughout. The butler’s pantry has polished brass latches and cup pulls which shine brightly on black painted cabinets. Across from the laundry room the fully custom mudroom wall was built around a salvaged 4” thick seat stained to match the laundry room cabinets.

На фото: кухня в классическом стиле с кладовкой, бежевыми фасадами, белым фартуком и белой столешницей

Kolanowski Studio
Идея дизайна: кухня в классическом стиле с с полувстраиваемой мойкой (с передним бортиком), бежевыми фасадами, бежевым фартуком, техникой из нержавеющей стали, светлым паркетным полом, островом, бежевым полом, столешницей из кварцита и фасадами с утопленной филенкой
Идея дизайна: кухня в классическом стиле с с полувстраиваемой мойкой (с передним бортиком), бежевыми фасадами, бежевым фартуком, техникой из нержавеющей стали, светлым паркетным полом, островом, бежевым полом, столешницей из кварцита и фасадами с утопленной филенкой

Country Kitchen, exposed beams, farmhouse sink, subway tile backsplash, Wellborn Cabinets, stainless appliances
Идея дизайна: угловая кухня среднего размера в классическом стиле с с полувстраиваемой мойкой (с передним бортиком), фасадами с утопленной филенкой, бежевыми фасадами, гранитной столешницей, бежевым фартуком, фартуком из плитки кабанчик, техникой из нержавеющей стали, паркетным полом среднего тона, коричневым полом и серой столешницей без острова
Идея дизайна: угловая кухня среднего размера в классическом стиле с с полувстраиваемой мойкой (с передним бортиком), фасадами с утопленной филенкой, бежевыми фасадами, гранитной столешницей, бежевым фартуком, фартуком из плитки кабанчик, техникой из нержавеющей стали, паркетным полом среднего тона, коричневым полом и серой столешницей без острова

Emma Lewis
На фото: отдельная, параллельная кухня в классическом стиле с врезной мойкой, фасадами в стиле шейкер, бежевыми фасадами, деревянной столешницей, бежевым фартуком, фартуком из дерева, цветной техникой, островом и серым полом
На фото: отдельная, параллельная кухня в классическом стиле с врезной мойкой, фасадами в стиле шейкер, бежевыми фасадами, деревянной столешницей, бежевым фартуком, фартуком из дерева, цветной техникой, островом и серым полом

Designed & Crafted by Ruffino Cabinetry
Designer - Carol Anne Ruffino
На фото: п-образная кухня в классическом стиле с фасадами с выступающей филенкой, бежевыми фасадами, бежевым фартуком и бежевой столешницей
На фото: п-образная кухня в классическом стиле с фасадами с выступающей филенкой, бежевыми фасадами, бежевым фартуком и бежевой столешницей

Named for its enduring beauty and timeless architecture – Magnolia is an East Coast Hampton Traditional design. Boasting a main foyer that offers a stunning custom built wall paneled system that wraps into the framed openings of the formal dining and living spaces. Attention is drawn to the fine tile and granite selections with open faced nailed wood flooring, and beautiful furnishings. This Magnolia, a Markay Johnson crafted masterpiece, is inviting in its qualities, comfort of living, and finest of details.
Builder: Markay Johnson Construction
Architect: John Stewart Architects
Designer: KFR Design

Ken Gutmaker Photography
kellykeisersplendidinteriors
Источник вдохновения для домашнего уюта: кухня в классическом стиле с фасадами с выступающей филенкой, бежевыми фасадами, бежевым фартуком, обеденным столом и шторами на окнах
Источник вдохновения для домашнего уюта: кухня в классическом стиле с фасадами с выступающей филенкой, бежевыми фасадами, бежевым фартуком, обеденным столом и шторами на окнах

This beautiful 2 story kitchen remodel was created by removing an unwanted bedroom. The increased ceiling height was conceived by adding some structural columns and a triple barrel arch, creating a usable balcony that connects to the original back stairwell and overlooks the Kitchen as well as the Greatroom. This dramatic renovation took place without disturbing the original 100yr. old stone exterior and maintaining the original french doors above the balcony.

This kitchen features Venetian Gold Granite Counter tops, White Linen glazed custom cabinetry on the parameter and Gunstock stain on the island, the vent hood and around the stove. The Flooring is American Walnut in varying sizes. There is a natural stacked stone on as the backsplash under the hood with a travertine subway tile acting as the backsplash under the cabinetry. Two tones of wall paint were used in the kitchen. Oyster bar is found as well as Morning Fog.

Classic Modern new construction home featuring custom finishes throughout. A warm, earthy palette, brass fixtures, tone-on-tone accents make this home a one-of-a-kind.

In the remodeled kitchen, the homeowners asked for an "unfitted" or somewhat eclectic and casual New England style. To improve the layout of the space, Neil Kelly Designer Robert Barham completely re-imagined the orientation, moving the refrigerator to a new wall and moving the range from the island to a wall. He also moved the doorway from the living room to a new location to improve the overall flow. Everything in this kitchen was replaced except for the newer appliances and the beautiful exposed wood beams in the ceiling. Highlights of the design include stunning hardwood flooring, a craftsman style island, the custom black range hood, and vintage brass cabinet pulls sourced by the homeowners.

With a primary focus on harnessing the stunning view out towards the Hudson river, our client wanted to use tones and stains that would be highlighted through natural light. As a result, the pairing of light tones of white and blue helped create this sense of continuity that we were searching for. As well as the incorporation of two central islands, the choice in materiality helped create a strong sense of contrast.

Traditional style kitchen with stone worktop and porcelain tiles.
Источник вдохновения для домашнего уюта: угловая кухня-гостиная среднего размера в классическом стиле с с полувстраиваемой мойкой (с передним бортиком), фасадами в стиле шейкер, бежевыми фасадами, столешницей из акрилового камня, черной техникой, полом из керамогранита, островом, серым полом и белой столешницей
Источник вдохновения для домашнего уюта: угловая кухня-гостиная среднего размера в классическом стиле с с полувстраиваемой мойкой (с передним бортиком), фасадами в стиле шейкер, бежевыми фасадами, столешницей из акрилового камня, черной техникой, полом из керамогранита, островом, серым полом и белой столешницей

Taking a French inspired approach towards the design, the incorporation of hand carved details throughout the space was a major focus. Stained in a light patina tone, these details are highlighted even more by the entry of natural light. Underscoring the true craftsmanship of our artisans in each piece and element of the kitchen space. From the superior crown to the lower molding details, the quality and attention to detail is second to none.
For more projects visit our website wlkitchenandhome.com
.
.
.
#kitchendesigner #mansionkitchen #luxurykitchens #classickitchen #traditionalkitchen #frenchkitchen #kitchenhood #kitchenisland #elegantkitchen #dreamkitchen #woodworker #woodcarving #kitchendecoration #luxuryhome #kitchensofinstagram #diningroom #pantry #ovencabinet #kitchencabinets #cofferedceilings #newjerseykitchens #nyckitchens #carpentry #opulentkitchens #victoriankitchen #newjerseyarchitect #nyarchitect #millionairekitchen #homeinteriorsdesigner

This Kitchen has all the bells and whistles the client envisioned for their kitchen. Along with a perfect balance of pops of color. This F. Schumacher fabric on these windows makes a great introduction to this kitchen With the clean lines makes this kitchen very inviting clearly making it easy to see the special details..

Connie Anderson Photography
На фото: большая кухня в классическом стиле с с полувстраиваемой мойкой (с передним бортиком), белым фартуком, фартуком из плитки кабанчик, техникой из нержавеющей стали, островом, коричневым полом, фасадами с выступающей филенкой, бежевыми фасадами, темным паркетным полом и черной столешницей
На фото: большая кухня в классическом стиле с с полувстраиваемой мойкой (с передним бортиком), белым фартуком, фартуком из плитки кабанчик, техникой из нержавеющей стали, островом, коричневым полом, фасадами с выступающей филенкой, бежевыми фасадами, темным паркетным полом и черной столешницей
Кухня в классическом стиле с бежевыми фасадами – фото дизайна интерьера
1