Кухня с бежевым полом и потолком из вагонки – фото дизайна интерьера
Сортировать:
Бюджет
Сортировать:Популярное за сегодня
121 - 140 из 452 фото
1 из 3
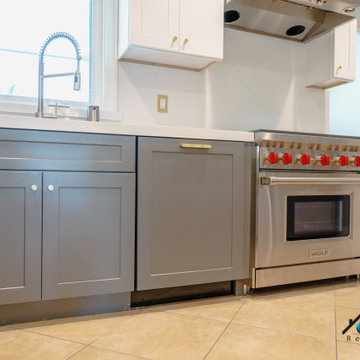
We turned this open concept kitchen in Northridge and upgraded it with cool new features such as the once laundry room that is a powder room. We remove an extensive soffit that went through the kitchen to the dining room. The dining room now has exposed beams and white wooden shiplap for a high ceiling effect and a new chandelier. The kitchen received a brand new set of white/gray shaker cabinets, white marble countertops, new appliances, gold hardware accents, new outlets, and recessed lighting. We closed the doorway from the kitchen to the bathroom nearby to create more privacy for the bedroom and extend the hallway space. We also extended the depth of the pantry space by pushing the closet space a little bit further out. We installed 45 linear feet of a combination of white and gray shaker cabinets. We installed a beautiful Wolf stovetop and dishwasher.
For the powder room, we installed a new vanity, stackable washer/dryer, storage cabinets, tile flooring, and a new toilet.
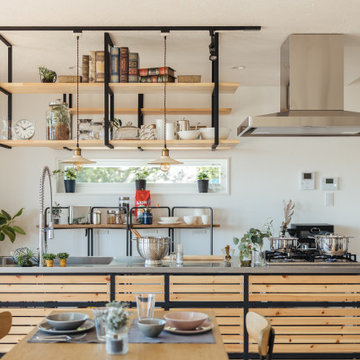
造作したI型キッチン。
見える収納だから、好きな食器や植物でカフェのようなお洒落な空間になっています。
Свежая идея для дизайна: маленькая кухня с открытыми фасадами, светлыми деревянными фасадами, столешницей из нержавеющей стали, фартуком из дерева, светлым паркетным полом, островом, бежевым полом и потолком из вагонки для на участке и в саду - отличное фото интерьера
Свежая идея для дизайна: маленькая кухня с открытыми фасадами, светлыми деревянными фасадами, столешницей из нержавеющей стали, фартуком из дерева, светлым паркетным полом, островом, бежевым полом и потолком из вагонки для на участке и в саду - отличное фото интерьера
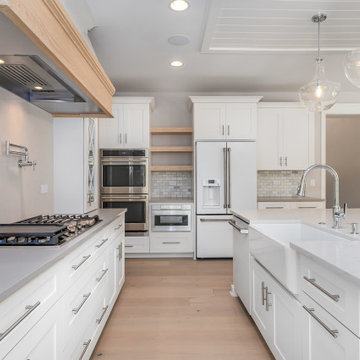
Gorgeous kitchen with a see-thru fireplace shared with the Family Room! Large island with a shiplap ceiling right above in white with three glass pendants, really makes a statement. There’s a Mom Cave with a glass door, just left of the stove, stainless appliances except an awesome white refrigerator. There's a butler's pantry just off the kitchen. Very inviting!
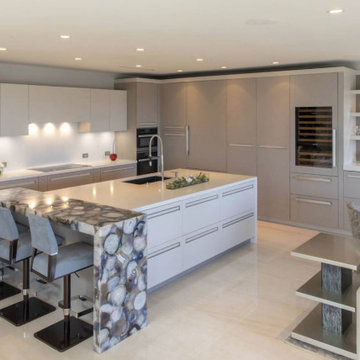
Kitchen and Living area completely renovated.
На фото: угловая кухня-гостиная среднего размера в современном стиле с одинарной мойкой, плоскими фасадами, бежевыми фасадами, столешницей из кварцита, белым фартуком, фартуком из кварцевого агломерата, техникой под мебельный фасад, полом из керамогранита, островом, бежевым полом, синей столешницей и потолком из вагонки
На фото: угловая кухня-гостиная среднего размера в современном стиле с одинарной мойкой, плоскими фасадами, бежевыми фасадами, столешницей из кварцита, белым фартуком, фартуком из кварцевого агломерата, техникой под мебельный фасад, полом из керамогранита, островом, бежевым полом, синей столешницей и потолком из вагонки
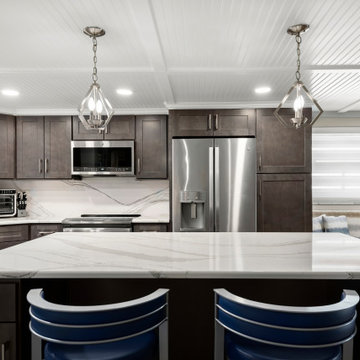
Full home renovation in the Gulf Harbors subdivision of New Port Richey, FL. A mixture of contemporary, costal, and traditional styling. Featuring cabinetry by Wolf Cabinets along with flooring and tile provided by Pro Source of Port Richey.
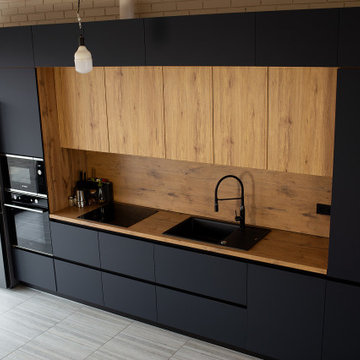
Это современная кухня с матовыми фасадами Mattelux, и пластиковой столешницей Duropal. На кухне нет ручек, для открывания используется профиль Gola черного цвета.
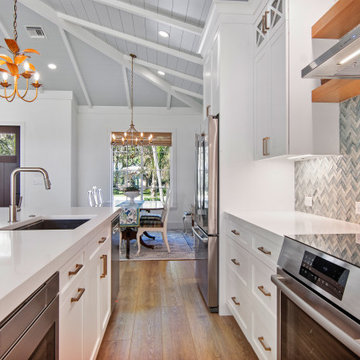
Sutton: Refined yet natural. A white wire-brush gives the natural wood tone a distinct depth, lending it to a variety of spaces.The Modin Rigid luxury vinyl plank flooring collection is the new standard in resilient flooring. Modin Rigid offers true embossed-in-register texture, creating a surface that is convincing to the eye and to the touch; a low sheen level to ensure a natural look that wears well over time; four-sided enhanced bevels to more accurately emulate the look of real wood floors; wider and longer waterproof planks; an industry-leading wear layer; and a pre-attached underlayment.
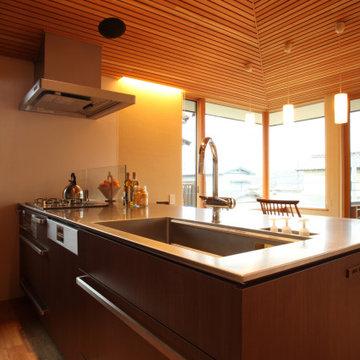
На фото: прямая кухня-гостиная среднего размера в стиле модернизм с врезной мойкой, фасадами с декоративным кантом, темными деревянными фасадами, столешницей из нержавеющей стали, белым фартуком, фартуком из стекла, техникой из нержавеющей стали, паркетным полом среднего тона, островом, бежевым полом, коричневой столешницей и потолком из вагонки
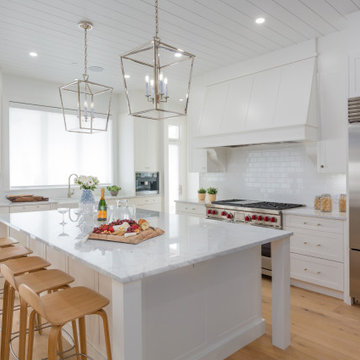
Стильный дизайн: большая угловая кухня-гостиная в стиле кантри с с полувстраиваемой мойкой (с передним бортиком), фасадами в стиле шейкер, белыми фасадами, мраморной столешницей, белым фартуком, фартуком из плитки кабанчик, техникой из нержавеющей стали, светлым паркетным полом, островом, бежевым полом, белой столешницей и потолком из вагонки - последний тренд
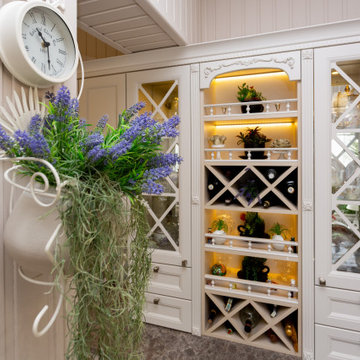
Кухня в стиле прованс, корпус ЛДСП, фасады МДФ матовая эмаль, стеклянные витрины, столешница постформинг, фурнитура Blum
Источник вдохновения для домашнего уюта: большая угловая кухня в стиле кантри с обеденным столом, с полувстраиваемой мойкой (с передним бортиком), стеклянными фасадами, белыми фасадами, столешницей из ламината, коричневым фартуком, фартуком из стекла, белой техникой, паркетным полом среднего тона, бежевым полом, коричневой столешницей и потолком из вагонки без острова
Источник вдохновения для домашнего уюта: большая угловая кухня в стиле кантри с обеденным столом, с полувстраиваемой мойкой (с передним бортиком), стеклянными фасадами, белыми фасадами, столешницей из ламината, коричневым фартуком, фартуком из стекла, белой техникой, паркетным полом среднего тона, бежевым полом, коричневой столешницей и потолком из вагонки без острова
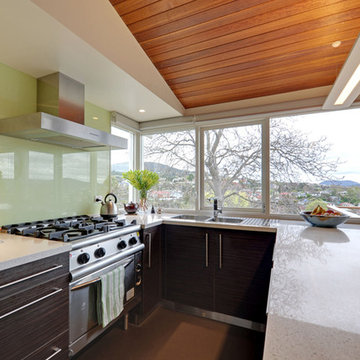
Пример оригинального дизайна: кухня с накладной мойкой, плоскими фасадами, коричневыми фасадами, столешницей из кварцевого агломерата, зеленым фартуком, фартуком из стекла, техникой из нержавеющей стали, полом из керамической плитки, островом, бежевым полом, бежевой столешницей и потолком из вагонки

Photography by Brice Ferre.
Open concept kitchen space with beams and beadboard walls. A light, bright and airy kitchen with great function and style.
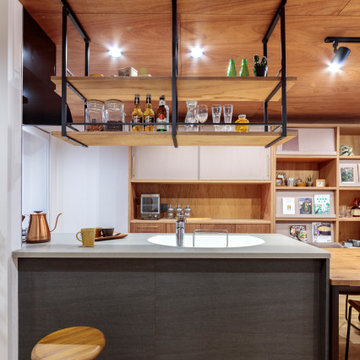
玄関入ってすぐにキッチン。キッチンに立つと、帰宅した家族の顔も、リビングにいる家族も、全てが見渡せます。
На фото: прямая кухня-гостиная в стиле ретро с монолитной мойкой, серыми фасадами, столешницей из акрилового камня, белым фартуком, техникой из нержавеющей стали, светлым паркетным полом, бежевым полом, серой столешницей и потолком из вагонки
На фото: прямая кухня-гостиная в стиле ретро с монолитной мойкой, серыми фасадами, столешницей из акрилового камня, белым фартуком, техникой из нержавеющей стали, светлым паркетным полом, бежевым полом, серой столешницей и потолком из вагонки
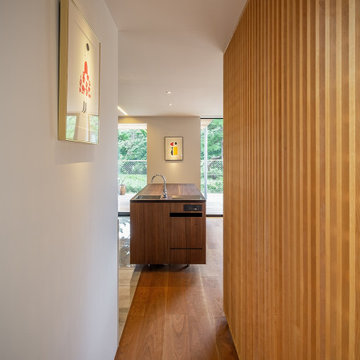
オーダキッチン
廊下よりキッチン・デッキテラス方向を見る。
格子の右がリビング。
Идея дизайна: параллельная кухня-гостиная с потолком из вагонки, врезной мойкой, фасадами с декоративным кантом, фасадами цвета дерева среднего тона, деревянной столешницей, полом из керамогранита и бежевым полом
Идея дизайна: параллельная кухня-гостиная с потолком из вагонки, врезной мойкой, фасадами с декоративным кантом, фасадами цвета дерева среднего тона, деревянной столешницей, полом из керамогранита и бежевым полом
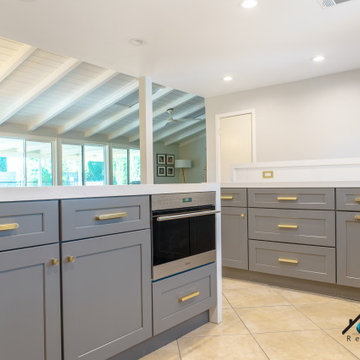
We turned this open concept kitchen in Northridge and upgraded it with cool new features such as the once laundry room that is a powder room. We remove an extensive soffit that went through the kitchen to the dining room. The dining room now has exposed beams and white wooden shiplap for a high ceiling effect and a new chandelier. The kitchen received a brand new set of white/gray shaker cabinets, white marble countertops, new appliances, gold hardware accents, new outlets, and recessed lighting. We closed the doorway from the kitchen to the bathroom nearby to create more privacy for the bedroom and extend the hallway space. We also extended the depth of the pantry space by pushing the closet space a little bit further out. We installed 45 linear feet of a combination of white and gray shaker cabinets. We installed a beautiful Wolf stovetop and dishwasher.
For the powder room, we installed a new vanity, stackable washer/dryer, storage cabinets, tile flooring, and a new toilet.
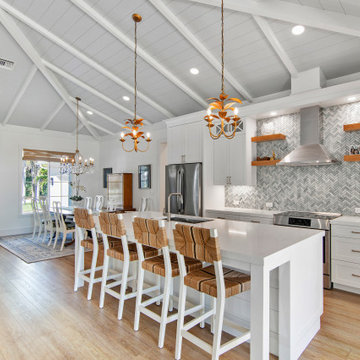
Sutton: Refined yet natural. A white wire-brush gives the natural wood tone a distinct depth, lending it to a variety of spaces.The Modin Rigid luxury vinyl plank flooring collection is the new standard in resilient flooring. Modin Rigid offers true embossed-in-register texture, creating a surface that is convincing to the eye and to the touch; a low sheen level to ensure a natural look that wears well over time; four-sided enhanced bevels to more accurately emulate the look of real wood floors; wider and longer waterproof planks; an industry-leading wear layer; and a pre-attached underlayment.
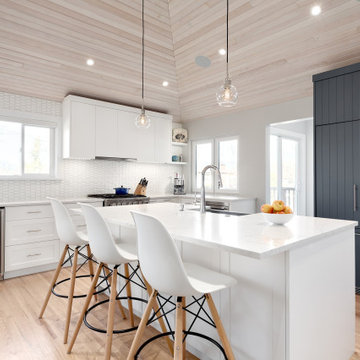
Источник вдохновения для домашнего уюта: большая параллельная кухня в стиле неоклассика (современная классика) с обеденным столом, монолитной мойкой, столешницей из кварцевого агломерата, фартуком из цементной плитки, светлым паркетным полом, островом, бежевым полом, белой столешницей и потолком из вагонки
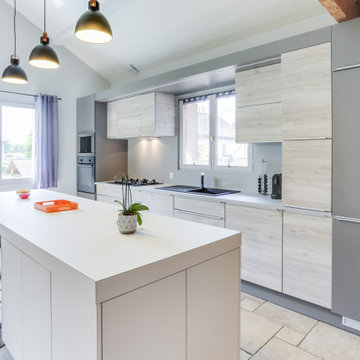
Nos clients ont fait rénover une grande bâtisse ancienne en conservant la charpente apparente et la hauteur sous plafond. Ils voulaient une grande cuisine ouverte sur la pièce à vivre et ont opté pour un îlot central. Ils ont fait appel à nos services pour concrétiser leur projet de rénovation de cuisine. Nos artisans ont commencé par la démolition de la cloison de séparation et le démontage d'un vieux coin cuisine existant. Le plombier agréé a déplacé tous les points d'eau pour centrer l'évier et l'emplacement lave-vaisselle au milieu du mur. Il a installé l'arrivée d'eau et l'évacuation des eaux usées, ainsi que le raccord au gaz de ville. L'électricien a ensuite posé la nouvelle installation électrique en respectant la norme NFC 15-100 sur le nombre de prises et leur emplacement.Des plaques de placoplâtre ont été fixées sur les rails aux murs et au plafond et nous avons fait les enduits et les travaux de peinture. Au sol, nos clients ont choisi un carrelage à l'aspect rustique. Nos cuisinistes ont installé tout le mobilier de cuisine au mur, l'îlot central et l'électroménager puis effectué tous les raccordements électricité et plomberie. Ils ont veillé à placer une plinthe avec grille d'aération pour le groupe froid réunissant réfrigérateur et congélateur.
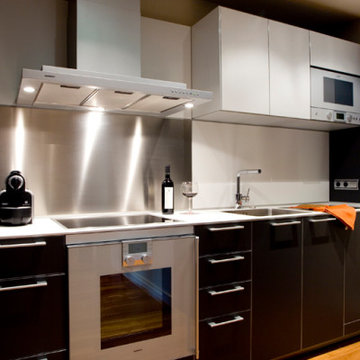
Cocina funcional en un pequeño espacio
Источник вдохновения для домашнего уюта: маленькая угловая кухня в современном стиле с обеденным столом, врезной мойкой, фасадами с декоративным кантом, темными деревянными фасадами, столешницей из кварцевого агломерата, серым фартуком, фартуком из металлической плитки, техникой из нержавеющей стали, светлым паркетным полом, бежевым полом, белой столешницей и потолком из вагонки без острова для на участке и в саду
Источник вдохновения для домашнего уюта: маленькая угловая кухня в современном стиле с обеденным столом, врезной мойкой, фасадами с декоративным кантом, темными деревянными фасадами, столешницей из кварцевого агломерата, серым фартуком, фартуком из металлической плитки, техникой из нержавеющей стали, светлым паркетным полом, бежевым полом, белой столешницей и потолком из вагонки без острова для на участке и в саду
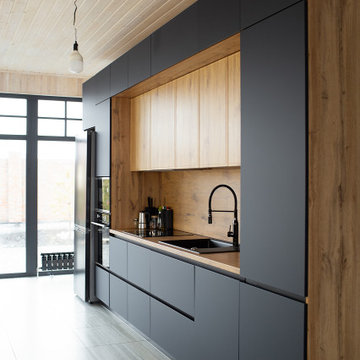
Это современная кухня с матовыми фасадами Mattelux, и пластиковой столешницей Duropal. На кухне нет ручек, для открывания используется профиль Gola черного цвета.
Кухня с бежевым полом и потолком из вагонки – фото дизайна интерьера
7