Кухня с бежевым полом и потолком из вагонки – фото дизайна интерьера
Сортировать:
Бюджет
Сортировать:Популярное за сегодня
81 - 100 из 452 фото
1 из 3
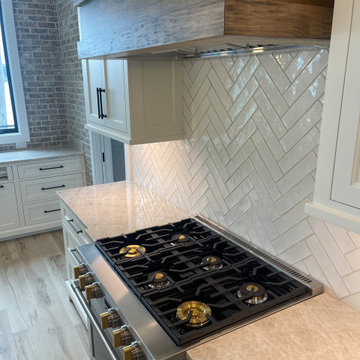
Cozy beautiful kitchen with oversized black lights. Custom hood with matching custom pantry doors. Surrounded by white cabinets and accented with black hardware. New wood tile light floors.
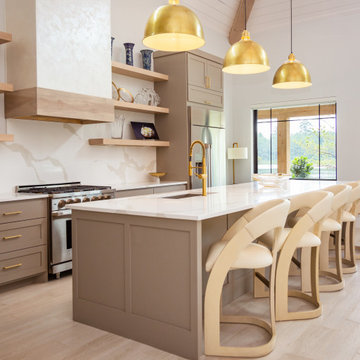
This transitional kitchen features gray cabinetry adorned with gold hardware. Cream counter stools add a playful element to the room with their unique shape.
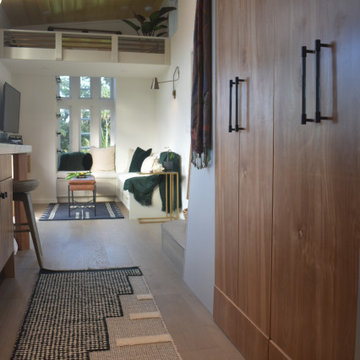
This Ohana model ATU tiny home is contemporary and sleek, cladded in cedar and metal. The slanted roof and clean straight lines keep this 8x28' tiny home on wheels looking sharp in any location, even enveloped in jungle. Cedar wood siding and metal are the perfect protectant to the elements, which is great because this Ohana model in rainy Pune, Hawaii and also right on the ocean.
A natural mix of wood tones with dark greens and metals keep the theme grounded with an earthiness.
Theres a sliding glass door and also another glass entry door across from it, opening up the center of this otherwise long and narrow runway. The living space is fully equipped with entertainment and comfortable seating with plenty of storage built into the seating. The window nook/ bump-out is also wall-mounted ladder access to the second loft.
The stairs up to the main sleeping loft double as a bookshelf and seamlessly integrate into the very custom kitchen cabinets that house appliances, pull-out pantry, closet space, and drawers (including toe-kick drawers).
A granite countertop slab extends thicker than usual down the front edge and also up the wall and seamlessly cases the windowsill.
The bathroom is clean and polished but not without color! A floating vanity and a floating toilet keep the floor feeling open and created a very easy space to clean! The shower had a glass partition with one side left open- a walk-in shower in a tiny home. The floor is tiled in slate and there are engineered hardwood flooring throughout.
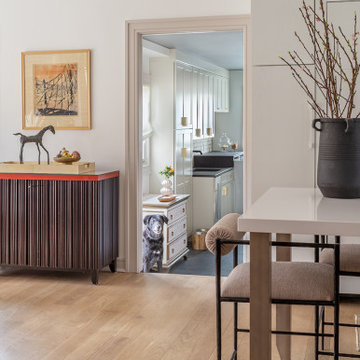
Источник вдохновения для домашнего уюта: кухня в стиле неоклассика (современная классика) с плоскими фасадами, белыми фасадами, столешницей из кварцевого агломерата, светлым паркетным полом, островом, бежевым полом, белой столешницей и потолком из вагонки
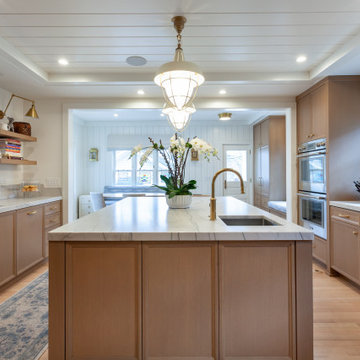
Идея дизайна: большая п-образная кухня в морском стиле с обеденным столом, врезной мойкой, фасадами в стиле шейкер, фасадами цвета дерева среднего тона, техникой под мебельный фасад, островом, бежевым полом и потолком из вагонки
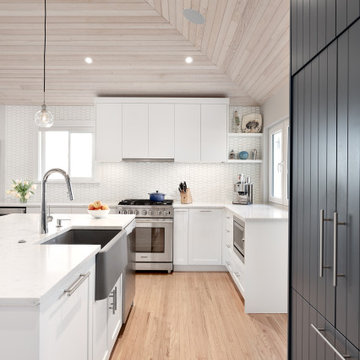
На фото: большая параллельная кухня в стиле неоклассика (современная классика) с обеденным столом, монолитной мойкой, столешницей из кварцевого агломерата, фартуком из цементной плитки, светлым паркетным полом, островом, бежевым полом, белой столешницей и потолком из вагонки
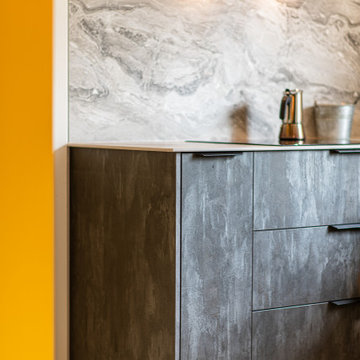
Свежая идея для дизайна: большая отдельная, угловая кухня в морском стиле с врезной мойкой, фасадами с декоративным кантом, серыми фасадами, столешницей из ламината, серым фартуком, техникой из нержавеющей стали, бежевым полом, серой столешницей, потолком из вагонки и мойкой у окна без острова - отличное фото интерьера

Это современная кухня с матовыми фасадами Mattelux, и пластиковой столешницей Duropal. На кухне нет ручек, для открывания используется профиль Gola черного цвета.
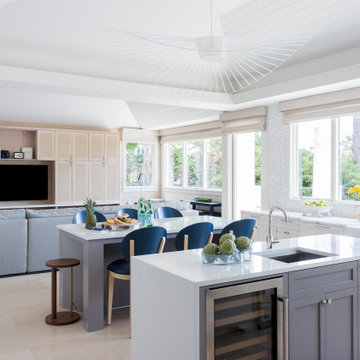
Пример оригинального дизайна: огромная кухня в современном стиле с обеденным столом, с полувстраиваемой мойкой (с передним бортиком), серыми фасадами, техникой из нержавеющей стали, двумя и более островами, бежевым полом и потолком из вагонки
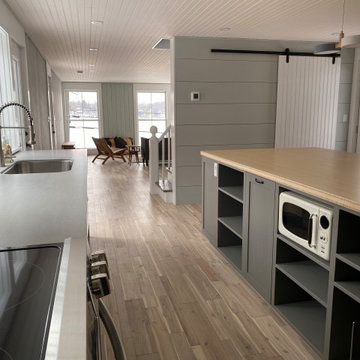
Lake house staged for sale
На фото: угловая кухня среднего размера в стиле кантри с кладовкой, врезной мойкой, фасадами в стиле шейкер, серыми фасадами, столешницей из кварцевого агломерата, техникой из нержавеющей стали, полом из ламината, островом, бежевым полом, серой столешницей и потолком из вагонки с
На фото: угловая кухня среднего размера в стиле кантри с кладовкой, врезной мойкой, фасадами в стиле шейкер, серыми фасадами, столешницей из кварцевого агломерата, техникой из нержавеющей стали, полом из ламината, островом, бежевым полом, серой столешницей и потолком из вагонки с
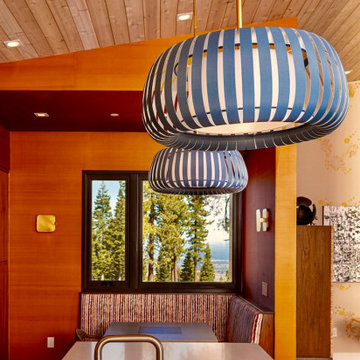
Silk wallpaper by Phillip Jeffries, Custom upholstered banquette seating with Kravet, concrete and walnut table with walnut and nylon weave chairs by Brownstone Furniture.
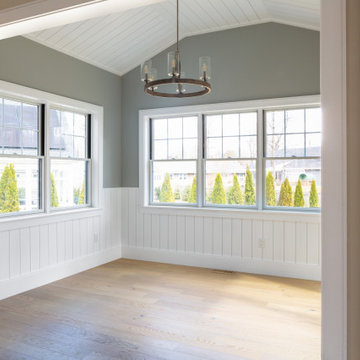
Needham Spec House. Eating room: Nickel Gap wall paneling and nickel gap cathedral ceiling. Trim color Benjamin Moore Chantilly Lace. Shaws flooring Empire Oak in Vanderbilt finish selected by BUYER. Wall color and lights provided by BUYER. Photography by Sheryl Kalis. Construction by Veatch Property Development.
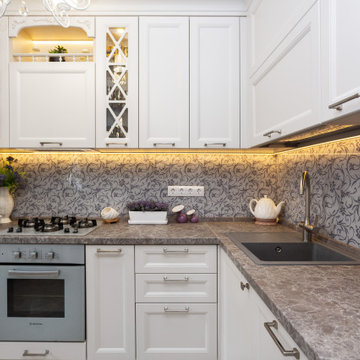
Кухня в стиле прованс, корпус ЛДСП, фасады МДФ матовая эмаль, стеклянные витрины, столешница постформинг, фурнитура Blum
Источник вдохновения для домашнего уюта: большая угловая кухня в стиле кантри с обеденным столом, с полувстраиваемой мойкой (с передним бортиком), стеклянными фасадами, белыми фасадами, столешницей из ламината, коричневым фартуком, фартуком из стекла, белой техникой, паркетным полом среднего тона, бежевым полом, коричневой столешницей и потолком из вагонки без острова
Источник вдохновения для домашнего уюта: большая угловая кухня в стиле кантри с обеденным столом, с полувстраиваемой мойкой (с передним бортиком), стеклянными фасадами, белыми фасадами, столешницей из ламината, коричневым фартуком, фартуком из стекла, белой техникой, паркетным полом среднего тона, бежевым полом, коричневой столешницей и потолком из вагонки без острова
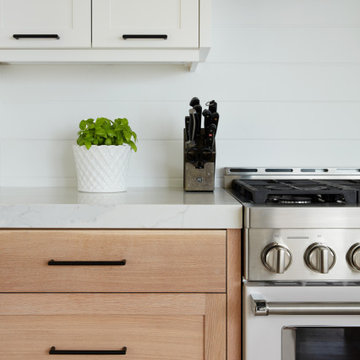
A contemporary light kitchen with white painted cabinetry, and natural rift white oak and maple cabinets and drawers.
Пример оригинального дизайна: угловая кухня-гостиная среднего размера, со шкафом над холодильником, в белых тонах с отделкой деревом в современном стиле с врезной мойкой, фасадами в стиле шейкер, белыми фасадами, столешницей из кварцевого агломерата, белым фартуком, фартуком из вагонки, техникой из нержавеющей стали, светлым паркетным полом, островом, бежевым полом, белой столешницей и потолком из вагонки
Пример оригинального дизайна: угловая кухня-гостиная среднего размера, со шкафом над холодильником, в белых тонах с отделкой деревом в современном стиле с врезной мойкой, фасадами в стиле шейкер, белыми фасадами, столешницей из кварцевого агломерата, белым фартуком, фартуком из вагонки, техникой из нержавеющей стали, светлым паркетным полом, островом, бежевым полом, белой столешницей и потолком из вагонки
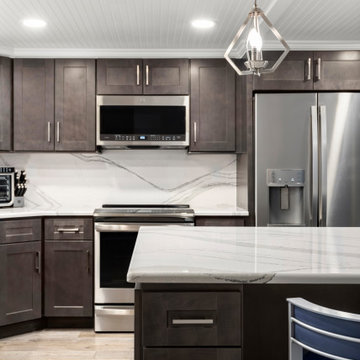
Full home renovation in the Gulf Harbors subdivision of New Port Richey, FL. A mixture of contemporary, costal, and traditional styling. Featuring cabinetry by Wolf Cabinets along with flooring and tile provided by Pro Source of Port Richey.
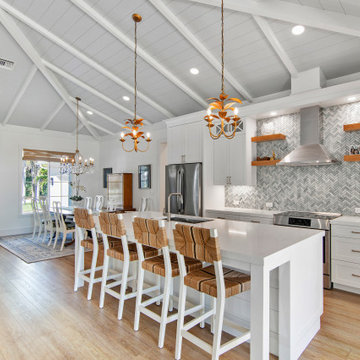
Sutton: Refined yet natural. A white wire-brush gives the natural wood tone a distinct depth, lending it to a variety of spaces.The Modin Rigid luxury vinyl plank flooring collection is the new standard in resilient flooring. Modin Rigid offers true embossed-in-register texture, creating a surface that is convincing to the eye and to the touch; a low sheen level to ensure a natural look that wears well over time; four-sided enhanced bevels to more accurately emulate the look of real wood floors; wider and longer waterproof planks; an industry-leading wear layer; and a pre-attached underlayment.
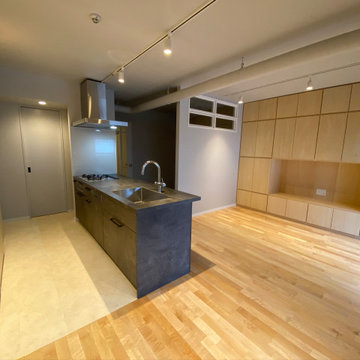
シナベニヤにて背面と正面に壁面収納設置することで空間に柔らかい印象をアクセントとして入れています。キッチンはグラフテクトとのものを使用。
На фото: прямая кухня-гостиная среднего размера в стиле модернизм с врезной мойкой, фасадами с декоративным кантом, серыми фасадами, столешницей из акрилового камня, серым фартуком, фартуком из вагонки, техникой из нержавеющей стали, полом из линолеума, островом, бежевым полом, серой столешницей и потолком из вагонки
На фото: прямая кухня-гостиная среднего размера в стиле модернизм с врезной мойкой, фасадами с декоративным кантом, серыми фасадами, столешницей из акрилового камня, серым фартуком, фартуком из вагонки, техникой из нержавеющей стали, полом из линолеума, островом, бежевым полом, серой столешницей и потолком из вагонки

• Floating Shelves clad in brushed steel
• Backsplash Mosaic Tile: Artistic Tile
• Decorative Accessory Styling
Источник вдохновения для домашнего уюта: отдельная, параллельная кухня среднего размера в стиле модернизм с врезной мойкой, плоскими фасадами, белыми фасадами, столешницей из акрилового камня, разноцветным фартуком, фартуком из плитки мозаики, техникой из нержавеющей стали, светлым паркетным полом, бежевым полом, белой столешницей и потолком из вагонки
Источник вдохновения для домашнего уюта: отдельная, параллельная кухня среднего размера в стиле модернизм с врезной мойкой, плоскими фасадами, белыми фасадами, столешницей из акрилового камня, разноцветным фартуком, фартуком из плитки мозаики, техникой из нержавеющей стали, светлым паркетным полом, бежевым полом, белой столешницей и потолком из вагонки
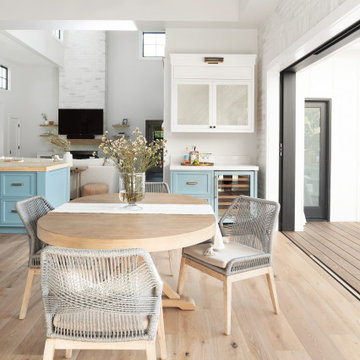
Modern Farmhouse kitchen with shaker style cabinet doors and black drawer pull hardware. White Oak floating shelves with LED underlighting over beautiful, Cambria Quartz countertops. The subway tiles were custom made and have what appears to be a texture from a distance, but is actually a herringbone pattern in-lay in the glaze. Wolf brand gas range and oven, and a Wolf steam oven on the left. Rustic black wall scones and large pendant lights over the kitchen island. Brizo satin brass faucet with Kohler undermount rinse sink.
Photo by Molly Rose Photography
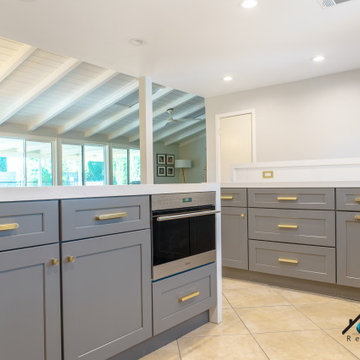
We turned this open concept kitchen in Northridge and upgraded it with cool new features such as the once laundry room that is a powder room. We remove an extensive soffit that went through the kitchen to the dining room. The dining room now has exposed beams and white wooden shiplap for a high ceiling effect and a new chandelier. The kitchen received a brand new set of white/gray shaker cabinets, white marble countertops, new appliances, gold hardware accents, new outlets, and recessed lighting. We closed the doorway from the kitchen to the bathroom nearby to create more privacy for the bedroom and extend the hallway space. We also extended the depth of the pantry space by pushing the closet space a little bit further out. We installed 45 linear feet of a combination of white and gray shaker cabinets. We installed a beautiful Wolf stovetop and dishwasher.
For the powder room, we installed a new vanity, stackable washer/dryer, storage cabinets, tile flooring, and a new toilet.
Кухня с бежевым полом и потолком из вагонки – фото дизайна интерьера
5