Кухня с бежевым полом и акцентной стеной – фото дизайна интерьера
Сортировать:
Бюджет
Сортировать:Популярное за сегодня
161 - 180 из 460 фото
1 из 3
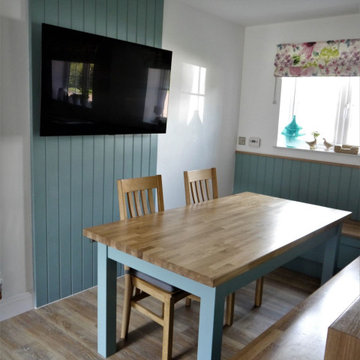
Пример оригинального дизайна: п-образная кухня среднего размера в морском стиле с обеденным столом, фасадами в стиле шейкер, синими фасадами, техникой из нержавеющей стали, бежевым полом, белой столешницей и акцентной стеной без острова
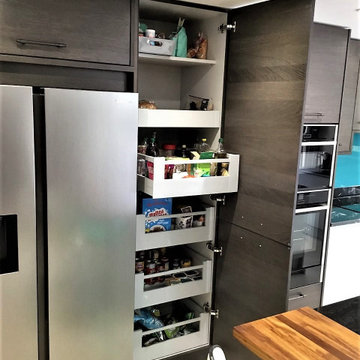
Blum Space Tower is a great larder organiser. These sturdy drawers will hold all your larder needs and hide discreetly behind the Uform Tavola doors.
Свежая идея для дизайна: большая угловая кухня-гостиная в стиле модернизм с врезной мойкой, плоскими фасадами, серыми фасадами, гранитной столешницей, синим фартуком, фартуком из стекла, черной техникой, полом из керамогранита, островом, бежевым полом, черной столешницей и акцентной стеной - отличное фото интерьера
Свежая идея для дизайна: большая угловая кухня-гостиная в стиле модернизм с врезной мойкой, плоскими фасадами, серыми фасадами, гранитной столешницей, синим фартуком, фартуком из стекла, черной техникой, полом из керамогранита, островом, бежевым полом, черной столешницей и акцентной стеной - отличное фото интерьера
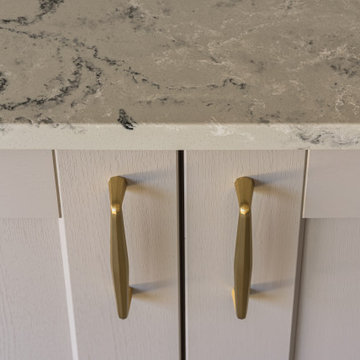
Beautifully understated, this kitchen was designed, supplied and installed by Saffron Interiors. The Belsay shaker doors in 'Cashmere' are fitted with a simple art-deco styled brass handle to offer a clean and timeless look. The Mistral resin worktops in 'Atacalma' allows for seamless joints throughout which offers a sleek, hygenic finish to the surfaces. The encaustic tiled splashback adds a touch of drama and colour to create interest on the rear walls.
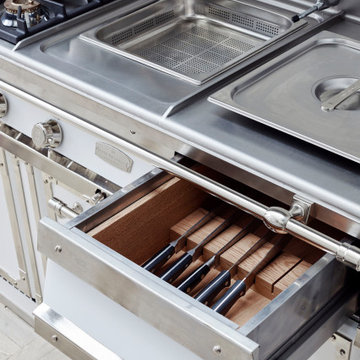
Classic
Свежая идея для дизайна: большая прямая, серо-белая кухня-гостиная в стиле неоклассика (современная классика) с врезной мойкой, плоскими фасадами, белыми фасадами, мраморной столешницей, белым фартуком, фартуком из мрамора, техникой под мебельный фасад, светлым паркетным полом, островом, бежевым полом, белой столешницей и акцентной стеной - отличное фото интерьера
Свежая идея для дизайна: большая прямая, серо-белая кухня-гостиная в стиле неоклассика (современная классика) с врезной мойкой, плоскими фасадами, белыми фасадами, мраморной столешницей, белым фартуком, фартуком из мрамора, техникой под мебельный фасад, светлым паркетным полом, островом, бежевым полом, белой столешницей и акцентной стеной - отличное фото интерьера
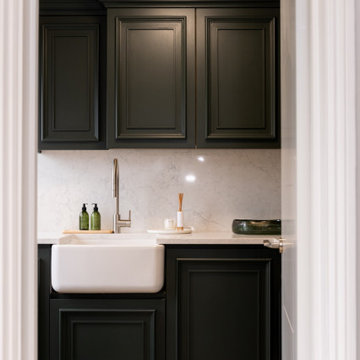
This is a very special project we couldn’t wait to share with you and has to be one of our favourites to date. Our clients wanted a kitchen and living areas that would better suit their lifestyle, a space that’s simply a joy to be in. As we all know the kitchen is no longer confined to a simple cooking area, it has evolved into a central hub for socialising, unwinding, family moments and versatile living.
As the home’s main hub, this lovely couple didn’t want to compromise on any design details. On their wish list (in no particular order) was; a central island with a large bespoke pedestal table, a range of Sub-Zero Wolf appliances, symmetry within the design, bespoke storage solutions and an instant hot water tap.
After the initial meet and greet, our clients took a walk around our beautiful designs in the showroom – they were instantly drawn to the Mapesbury handleless design. They wanted something a little different than the traditional shaker – a design to leave a lasting impression. Working with their needs and space we came up with a single galley layout where the sink was positioned underneath the window, an island placed in front full of storage and worktop space and additional floor-to-ceiling stand-alone furniture.
Taking our attention to the rich and deep cabinetry, Studio Green by Farrow & Ball is one of the OG’s of the colour palette and the darkest green. It’s one of those colours that delivers fantastic shading and tonal ranges in the light – totally worth the investment. It looks fantastic paired with white and stainless steel accents.
This then takes us to the statement kitchen island – a piece of furniture that elevates our client’s entertaining game. The design and functionality of this space make it the perfect stage for memorable gatherings. Stool seating was a detail that the family were particularly keen to incorporate and opted for a neutral material. Configured to flow around the circular pedestal table at the end of the island, it not only softens the space but is a convenient way to increase the amount of seating for a truly sociable cooking environment.
To get in on the action of creating the best culinary experiences in the world, Sub-Zero Wolf appliances were chosen.
The statement is the Sub-Zero French Door Fridge Freezer 1067mm in bespoke housing. Experience the ultimate in food preservation with Sub-Zero refrigeration. Unmatched in design and technology, it isn’t just a fridge, it’s a statement of culinary excellence. Whether you have a large family or have a simple love for entertaining, this fridge has amazing storage options and is the best for food preservation!
Join the world-known chefs and realise your culinary creativity with Wolf banked appliances. Iconic, expertly engineered and trusted by professionals, they’re the secret ingredient for elevating your meals. This bank consists of a Wolf Transitional Convection Steam Oven and a Wolf Transitional Single Oven.
To add to the culinary experience is the Wolf 914mm Transitional Induction Hob, sitting next to the bank and underneath a bespoke mantle and a Wolf Toaster.
In another section of the kitchen is a multi-purpose cupboard which utilises the extra storage space. This has been completed with Armac Martin Bespoke Grilles for ventilation on the air conditioning cupboard.
Working in a large open-plan space deserves our bespoke furniture in every corner and our fitted wall entertainment units can help bring cinematic experiences to life.
Our utility rooms connect to the kitchen, a purposeful design that elevates the heart of the home. We have seamlessly integrated our Mapesbury design into the adjacent space of this kitchen project. We have unleashed the potential for a laundry room in this beautiful home and created a serene green additional working space that is a true resemblance to our craftsmanship.
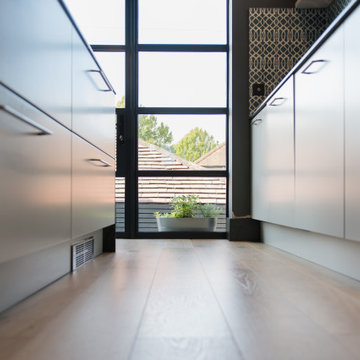
Пример оригинального дизайна: параллельная кухня-гостиная среднего размера в современном стиле с монолитной мойкой, плоскими фасадами, черными фасадами, столешницей из акрилового камня, разноцветным фартуком, фартуком из цементной плитки, техникой из нержавеющей стали, паркетным полом среднего тона, островом, бежевым полом, черной столешницей и акцентной стеной
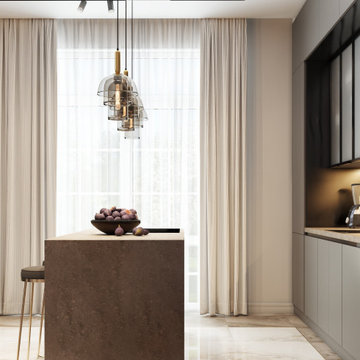
Интересный серо-кофейный оттенок фасадов поддерживает общее настроение помещения, делая кухню незаметной. Скрытые стеклянные шкафчики с подсветкой выступают интересным акцентом. Каменный остров делит пространство и обеспечивает достаточное рабочее пространство.
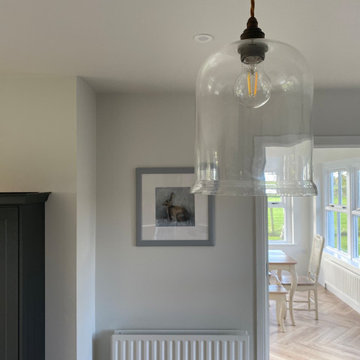
Recent renovation of an open plan kitchen and living area which included structural changes including a wall knockout and the installation of aluminium sliding doors. The Scandinavian style design consists of modern graphite kitchen cabinetry, an off-white quartz worktop, stainless steel cooker and a double Belfast sink on the rectangular island paired with brushed brass Caple taps to coordinate with the brushed brass pendant and wall lights. The living section of the space is light, layered and airy featuring various textures such as a sandstone wall behind the cream wood-burning stove, tongue and groove panelled wall, a bobble area rug, herringbone laminate floor and an antique tan leather chaise lounge.
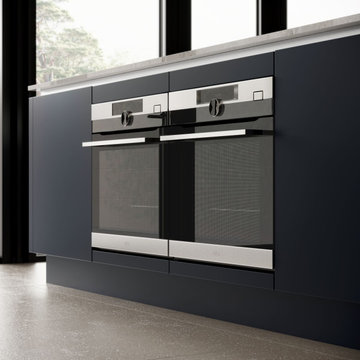
This two toned true handless paint to order kitchen really makes a statement in this beautiful space, with fully integrated appliances
Свежая идея для дизайна: большая прямая кухня-гостиная в стиле модернизм с накладной мойкой, плоскими фасадами, серыми фасадами, столешницей из кварцита, белым фартуком, фартуком из каменной плиты, черной техникой, полом из керамогранита, островом, бежевым полом, белой столешницей, сводчатым потолком и акцентной стеной - отличное фото интерьера
Свежая идея для дизайна: большая прямая кухня-гостиная в стиле модернизм с накладной мойкой, плоскими фасадами, серыми фасадами, столешницей из кварцита, белым фартуком, фартуком из каменной плиты, черной техникой, полом из керамогранита, островом, бежевым полом, белой столешницей, сводчатым потолком и акцентной стеной - отличное фото интерьера
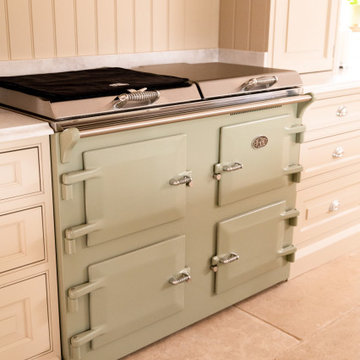
In the small village of Stebbing which is situated north of the ancient Roman road Stane Street, is this beautiful country property where the kitchen is at the heart of the home. The large open-plan space is completed with our true traditional shaker style which includes raised and fielded front panels and an angled skirting plinth. The galley layout, central island and personal specifications meet our client’s needs in every way possible and provide a hub of the home that can be enjoyed for many years to come. Our designer made sure that all the elements blended harmoniously, especially with the Shaws of Darwen double bowl sink, chrome Perrin & Rowe tap and chrome Quooker Pro3 Classic Nordic instant hot water tap.
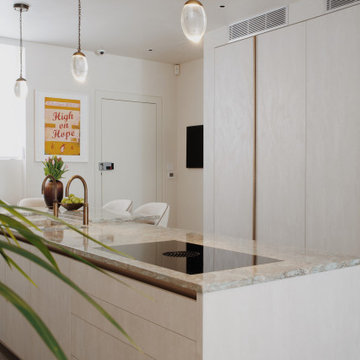
Идея дизайна: большая параллельная кухня-гостиная в стиле модернизм с врезной мойкой, плоскими фасадами, светлыми деревянными фасадами, столешницей из кварцита, техникой из нержавеющей стали, светлым паркетным полом, островом, бежевым полом, бирюзовой столешницей и акцентной стеной
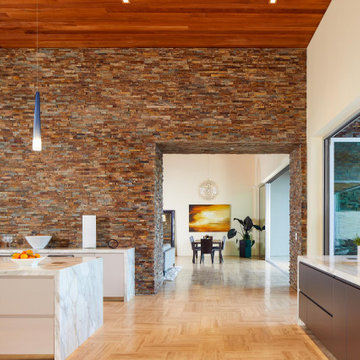
Стильный дизайн: огромная кухня в стиле модернизм с обеденным столом, врезной мойкой, плоскими фасадами, белыми фасадами, мраморной столешницей, коричневым фартуком, фартуком из каменной плитки, техникой из нержавеющей стали, полом из травертина, двумя и более островами, бежевым полом, белой столешницей, деревянным потолком и акцентной стеной - последний тренд
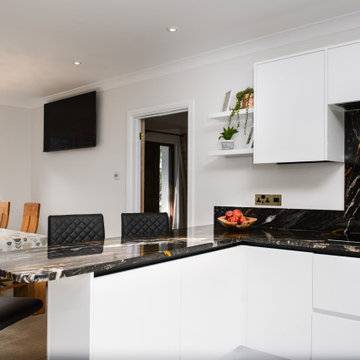
Источник вдохновения для домашнего уюта: большая п-образная кухня в современном стиле с обеденным столом, накладной мойкой, стеклянными фасадами, белыми фасадами, гранитной столешницей, разноцветным фартуком, фартуком из гранита, черной техникой, полом из цементной плитки, полуостровом, бежевым полом, разноцветной столешницей и акцентной стеной
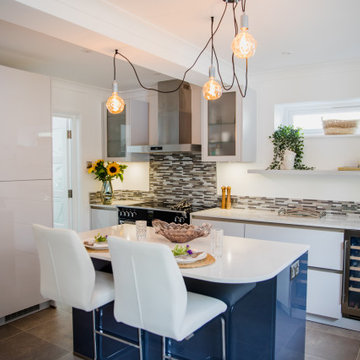
Beautiful kitchen transformation for a client who wanted an island kitchen. We incorporated a curved profile to the worktops to give the kitchen an organic fluid feel. The larder units are place on a wall without windows allowing maximum storage and a larder fridge to be concealed. There is a spacious dining area, with a view to the gardens beyond, extending the space to bring the outdoors in.
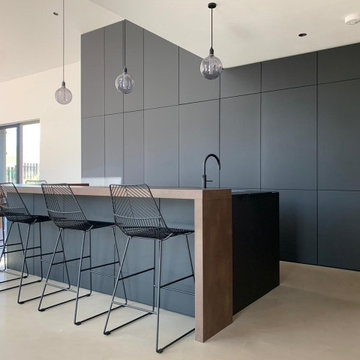
Источник вдохновения для домашнего уюта: большая кухня-гостиная в стиле модернизм с плоскими фасадами, черными фасадами, черной техникой, мраморным полом, островом, бежевым полом, черной столешницей и акцентной стеной
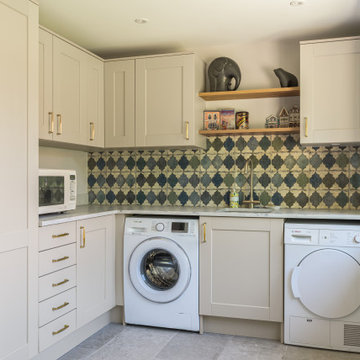
Beautifully understated, this kitchen was designed, supplied and installed by Saffron Interiors. The Belsay shaker doors in 'Cashmere' are fitted with a simple art-deco styled brass handle to offer a clean and timeless look. The Mistral resin worktops in 'Atacalma' allows for seamless joints throughout which offers a sleek, hygenic finish to the surfaces. The encaustic tiled splashback adds a touch of drama and colour to create interest on the rear walls.
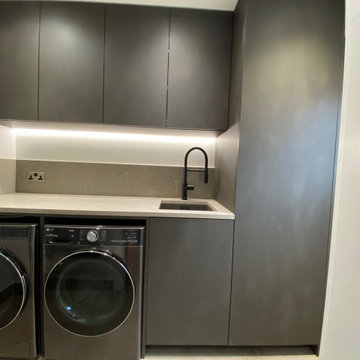
This luxury German kitchen has concealed split level dishwasher and concealed ovens, The huge island has a large built in sink with Quooker bronze tap and matching soap dispenser, Miele flush mounted induction hob with attached worktops extractor and a induction Wok hob. A circular breakfast bar with stools and a metal wire feature pendant light. Dining table and a relaxation space, outside has the most amazing entertaining space
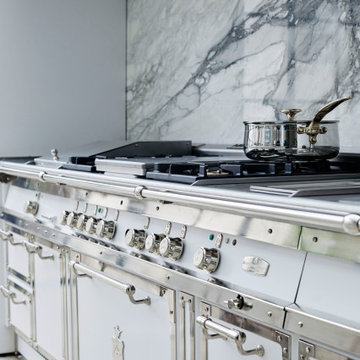
Classic
На фото: большая прямая, серо-белая кухня-гостиная в стиле неоклассика (современная классика) с плоскими фасадами, врезной мойкой, белыми фасадами, мраморной столешницей, белым фартуком, фартуком из мрамора, техникой под мебельный фасад, светлым паркетным полом, островом, бежевым полом, белой столешницей и акцентной стеной
На фото: большая прямая, серо-белая кухня-гостиная в стиле неоклассика (современная классика) с плоскими фасадами, врезной мойкой, белыми фасадами, мраморной столешницей, белым фартуком, фартуком из мрамора, техникой под мебельный фасад, светлым паркетным полом, островом, бежевым полом, белой столешницей и акцентной стеной
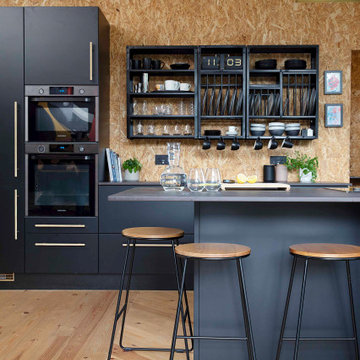
Источник вдохновения для домашнего уюта: большая п-образная кухня-гостиная в стиле фьюжн с монолитной мойкой, плоскими фасадами, черными фасадами, столешницей из кварцита, черной техникой, светлым паркетным полом, полуостровом, бежевым полом, черной столешницей и акцентной стеной
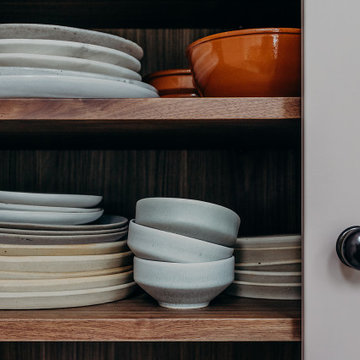
Стильный дизайн: большая п-образная кухня в стиле кантри с обеденным столом, накладной мойкой, фасадами с декоративным кантом, розовыми фасадами, мраморной столешницей, белым фартуком, фартуком из мрамора, техникой из нержавеющей стали, полом из известняка, островом, бежевым полом, белой столешницей, сводчатым потолком и акцентной стеной - последний тренд
Кухня с бежевым полом и акцентной стеной – фото дизайна интерьера
9